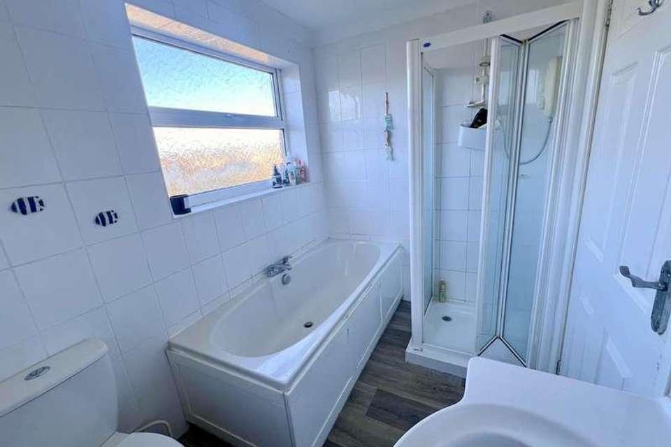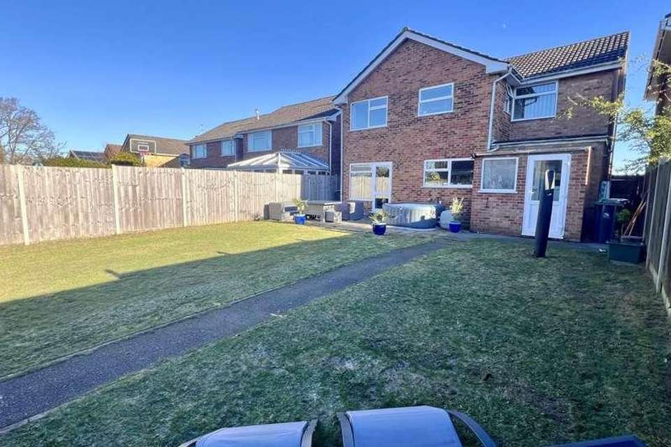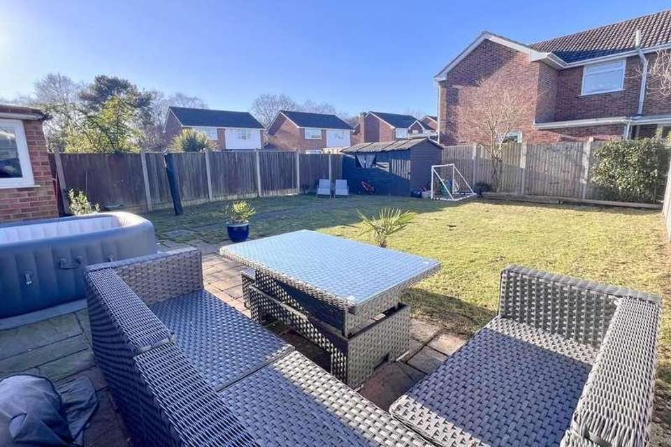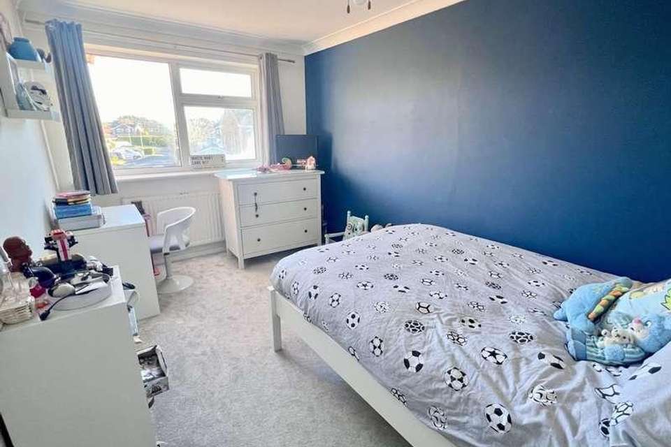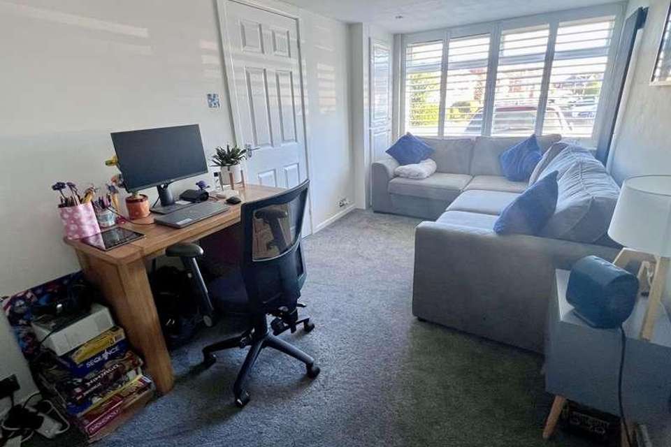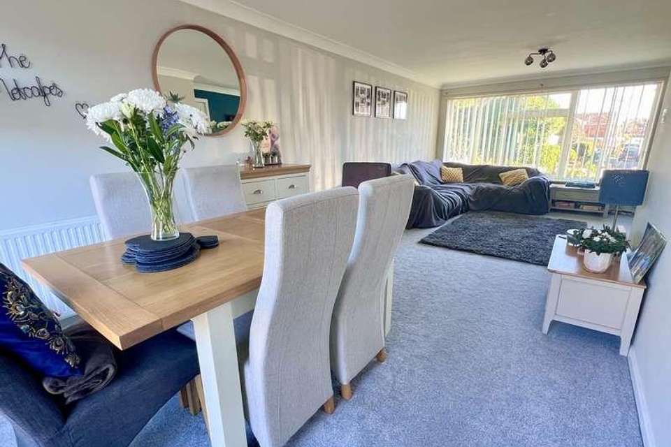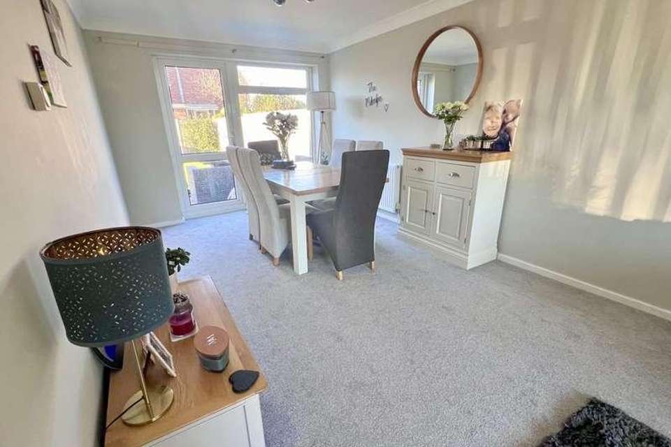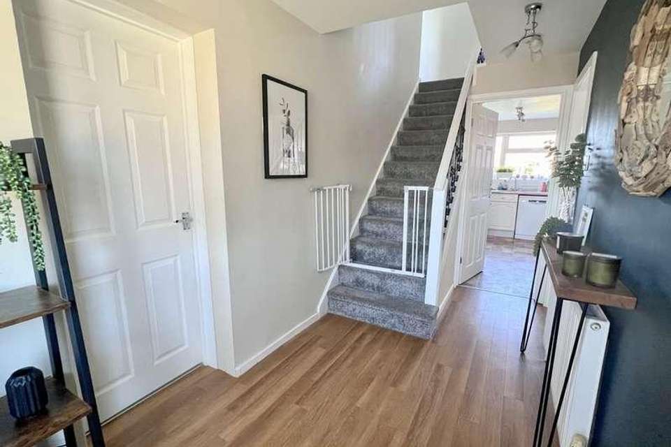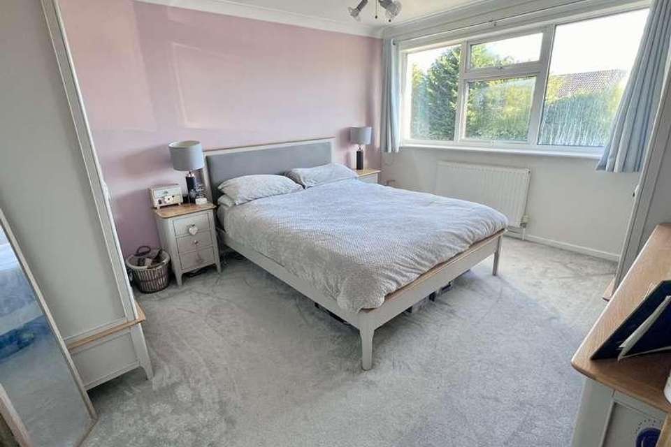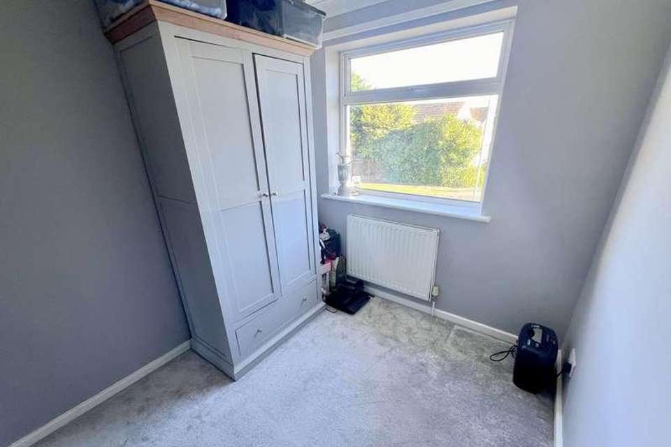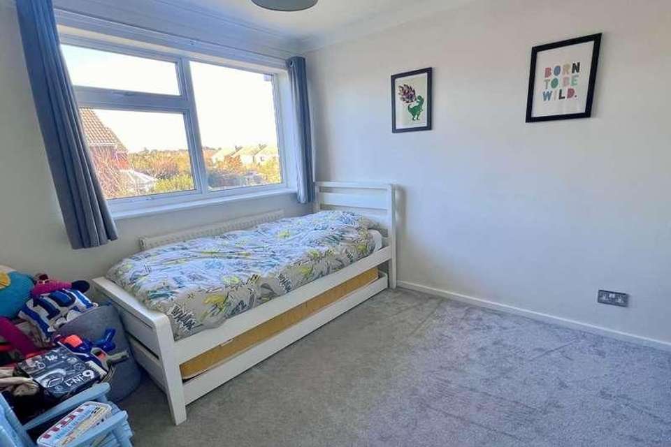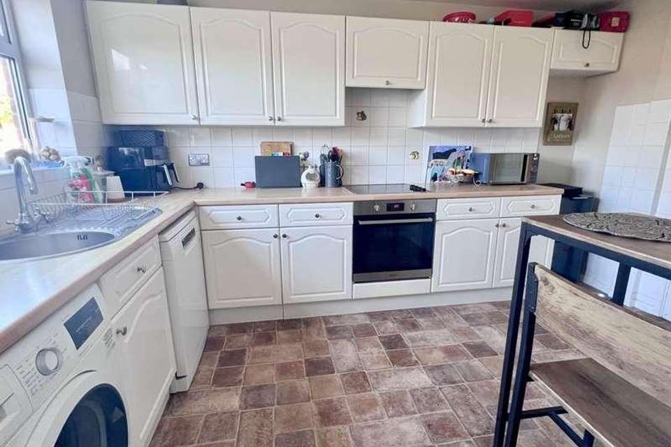4 bedroom detached house for sale
Ferndown, BH22detached house
bedrooms
Property photos
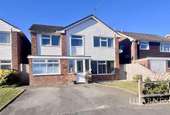

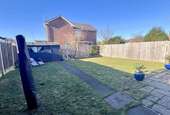
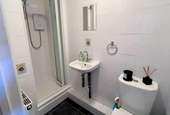
+11
Property description
A well proportioned detached family home situated in an extremely sought after and convenient location only 500 yards from the local First School, Tesco and shopping parade, woodland walks and only 1 mile from Ferndowns town centre and access to the A31 commuter routes.The accommodation briefly comprises; four first floor bedroom, family bathroom and potential space for an en-suite to bedroom two, spacious open plan lounge and dining room with door to the rear garden, fitted kitchen & utility room.The garage has been converted to provide a flexible hobbies/office/family room adjacent to a ground floor shower room and inner hall with private side access door ideal for a self-contained business.Ground floor: Entrance porch with double glazed window & door Entrance hall with refitted flooring Bedroom five/playroom with double glaze window, door to side hall, ideal hobbies room Shower room fitted in a white suite with inset shower cubicle, tiled walls and flooring 25ft Lounge/dining room with double glazed window to the front aspect and double glazed door and window to the rear giving access to and overlooking the garden Fitted kitchen comprising range of base and wall units with worktops over, integrated oven & ceramic hob, space, power and plumbing for appliances, sink with double glazed window overlooking the garden Utility room, doors to inner hall, external porch and space for American style fridge/freezer, wall mounted gas fired boilerFirst floor: Landing with ornate cast iron balustrade Bedroom one with double glazed window to the front aspect Bedroom two with double glazed window the front aspect with potential space leading into the bedroom with double glazed window for an en-suite Bedroom three with double glazed window to the rear aspect Bedroom four with double glazed window to the front aspect Bathroom with matching white suite comprising panelled bath with separate shower cubicle, low level WC, pedestal wash hand basin, tiled walls, dual aspect double glazed opaque windowOutside: The rear garden is a particular feature facing south west and is predominantly laid to lawn with secluded patio, timber shed, gated side access and timber fencing with concrete posts to all boundaries The front driveway provides parking for two vehicles with further potential over the lawned areasFerndown offers an excellent array of shopping, leisure and recreational facilities. Ferndowns town centre is located approximately 1 mile away.COUNCIL TAX BAND: E EPC RATING: t.b.c.AGENTS NOTES: The heating system, mains and appliances have not been tested by Hearnes Estate Agents. Any areas, measurements or distances are approximate. The text, photographs and plans are for guidance only and are not necessarily comprehensive. Whilst reasonable endeavours have been made to ensure that the information in our sales particulars are as accurate as possible, this information has been provided for us by the seller and is not guaranteed. Any intending buyer should not rely on the information we have supplied and should satisfy themselves by inspection, searches, enquiries and survey as to the correctness of each statement before making a financial or legal commitment. We have not checked the legal documentation to verify the legal status, including the leased term and ground rent and escalation of ground rent of the property (where applicable). A buyer must not rely upon the information provided until it has been verified by their own solicitors.
Council tax
First listed
Over a month agoFerndown, BH22
Placebuzz mortgage repayment calculator
Monthly repayment
The Est. Mortgage is for a 25 years repayment mortgage based on a 10% deposit and a 5.5% annual interest. It is only intended as a guide. Make sure you obtain accurate figures from your lender before committing to any mortgage. Your home may be repossessed if you do not keep up repayments on a mortgage.
Ferndown, BH22 - Streetview
DISCLAIMER: Property descriptions and related information displayed on this page are marketing materials provided by Hearnes Estate Agents. Placebuzz does not warrant or accept any responsibility for the accuracy or completeness of the property descriptions or related information provided here and they do not constitute property particulars. Please contact Hearnes Estate Agents for full details and further information.


