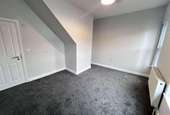5 bedroom terraced house for sale
Coventry, CV5terraced house
bedrooms
Property photos




+24
Property description
Council tax band: B.**4/5 BEDROOMS & ALL WITHENSUITES**NO ONWARDS CHAIN**RECENTLY REFURBISHED** Suttons areproud to offer for sale a 4/5 bedroom, 5 bathroom mid terraced home. Situated in the sought-after residential area of Earlsdon,this home is strategically located near Earlsdon High Street, providing easyaccess to local shops. Its proximity to Coventry City Centre, the University,and the Train Station (with trains to London Euston in just over an hour andBirmingham New Street in 20 minutes) adds to its appeal for families andinvestors alike.Briefly comprising of entrance hallway with fitted emergency fire system, understairsstorage cupboard with meter location, Ground floor bedroom 1/or lounge with baywindow and part tiled en-suite shower room, modern fitted kitchen with oven, electrichob, built-in dishwasher and space for appliances along with direct access tothe rear garden, ground floor bedroom 2/dining room with an en-suite showerroom.To the first floor is front is bedroom 3 with en-suite shower room, and to the rear isbedroom 4 with a separate lounge area and en-suite shower room. Rising to thesecond-floor bedroom 5 with a storage area and a part tiled en-suite showerroom. Other features include low maintenance gardens to front and rear, doubleglazing, gas central heating, hard-wired emergency fire alarm system, noonwards chain, the property is already refurbished and move-in ready.Call now to arrange a viewing appointment. Good to know:Council Tax B - 1786 paTotal floor area 133 Square meters / 1431 square footBoiler Baxi - Gas safety completed 06/12/23.EPC Rating C valid until 2028The expected rental income ranges from 500-600 per roomeach month, including bills. For those considering short-term servicedaccommodation (such as Airbnb), room rates could be even higher. Completion certificate dated 17th April 2018confirming all works were carried out to building regs and conversion to HMO.Planning approved for change of use to HMO.The property does not have a HMO Certificate - you will need to apply for one should you intend to use the property as an HMO, and its likey you will have to use at least one of the rooms as a communal lounge/space.Building regs & Elec installation cert dated April 2018.Cert for full fire alarm and emergency lighting installation dated March2018.Building regs cert for full new plumbing & heating installationdated March 2018.Measurements:Bed1 (ground front) with bay window, - 11.41 x13.18 En-suiteshower (electric) part tiled. 2.83 x 8.32Kitchen- Baxi boiler location Bed2 (ground floor rear) 11.02 x 8.79 &En-suite - 2.84 x 8.68 1stfloorLanding.Bed3 (front) 14.64 x11.31 & En-suite - 3.77 x 9.16Bed4 (rear) Lounge - 8.59 x 9.17 & Bed - 8.94 x11.10 & En-suite -2.83 x8.78 2ndfloorBed5 - Bed -11.14 x8.08 & Storage area- 14.74 x 3.73 & En-suite 9.62 x 4.79
Interested in this property?
Council tax
First listed
Last weekCoventry, CV5
Marketed by
Suttons Estate Agents 2 The Quardrant,Coventry,West Midlands,CV1 2ELCall agent on 0247 652 5111
Placebuzz mortgage repayment calculator
Monthly repayment
The Est. Mortgage is for a 25 years repayment mortgage based on a 10% deposit and a 5.5% annual interest. It is only intended as a guide. Make sure you obtain accurate figures from your lender before committing to any mortgage. Your home may be repossessed if you do not keep up repayments on a mortgage.
Coventry, CV5 - Streetview
DISCLAIMER: Property descriptions and related information displayed on this page are marketing materials provided by Suttons Estate Agents. Placebuzz does not warrant or accept any responsibility for the accuracy or completeness of the property descriptions or related information provided here and they do not constitute property particulars. Please contact Suttons Estate Agents for full details and further information.




























