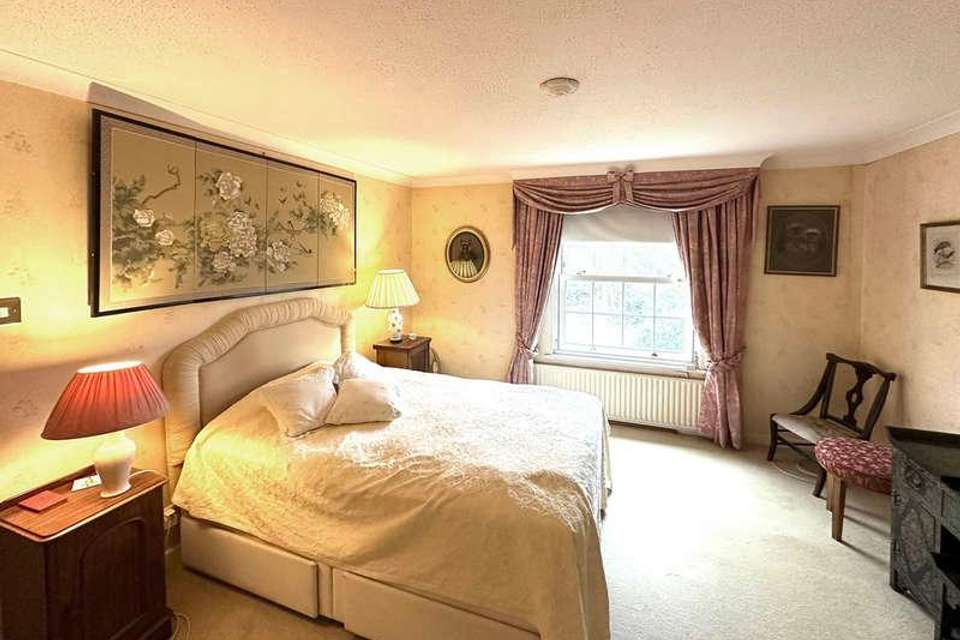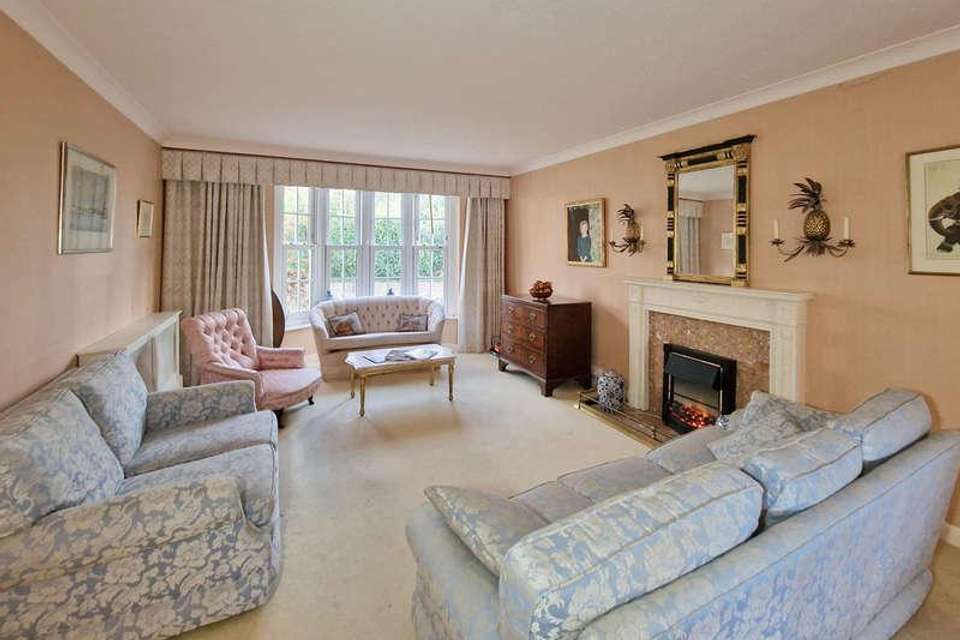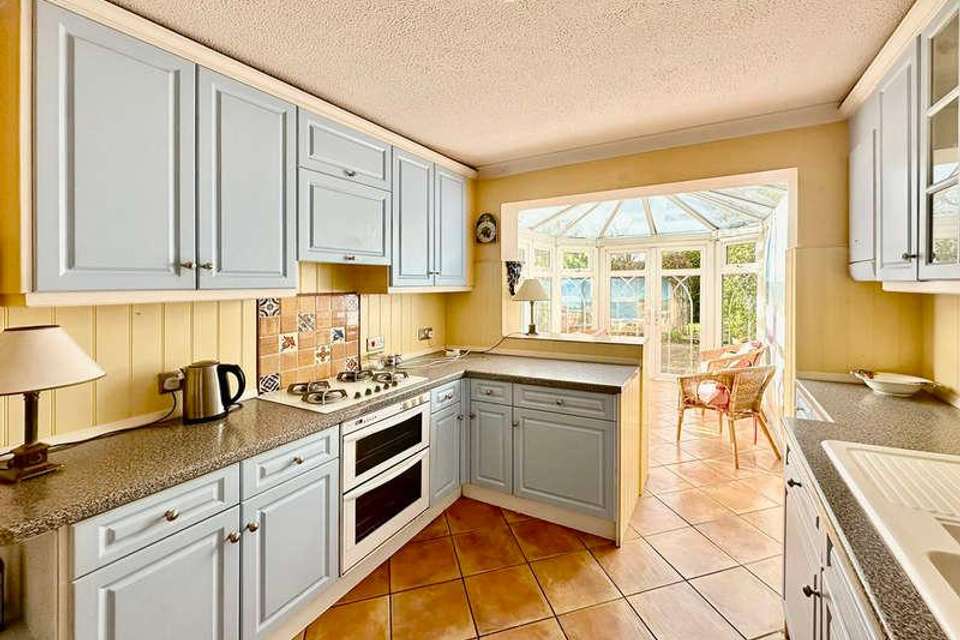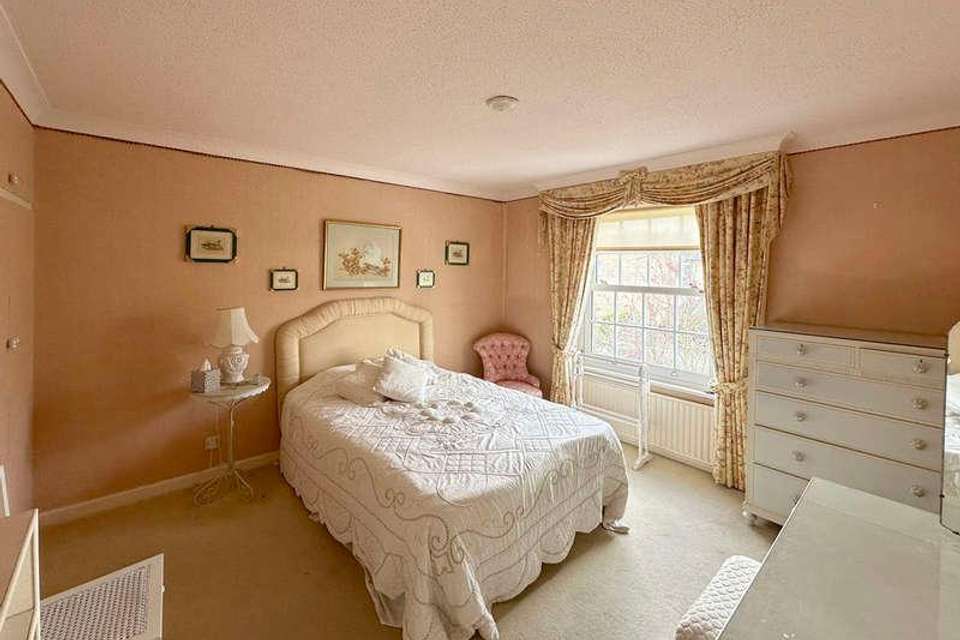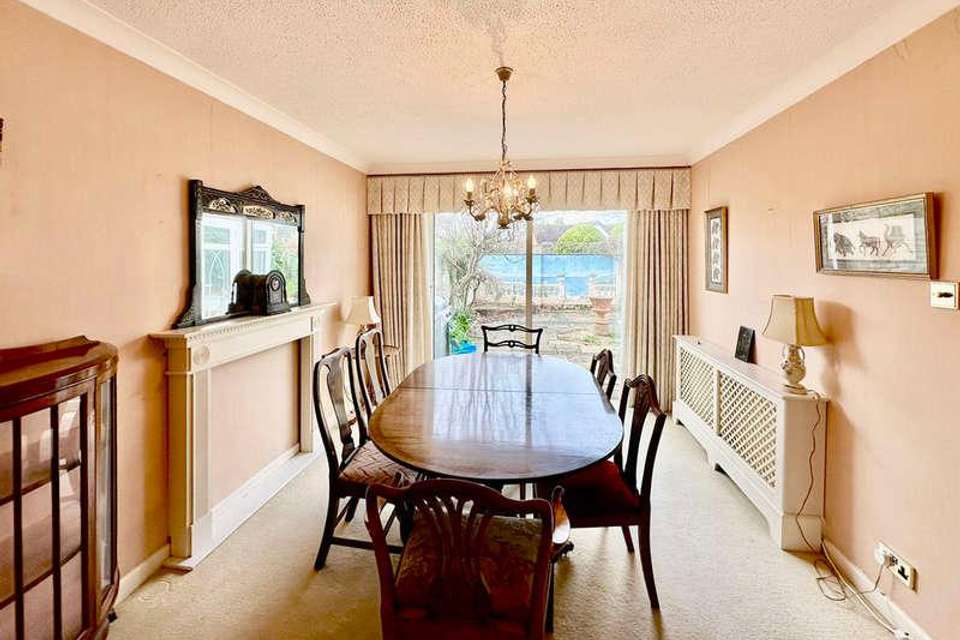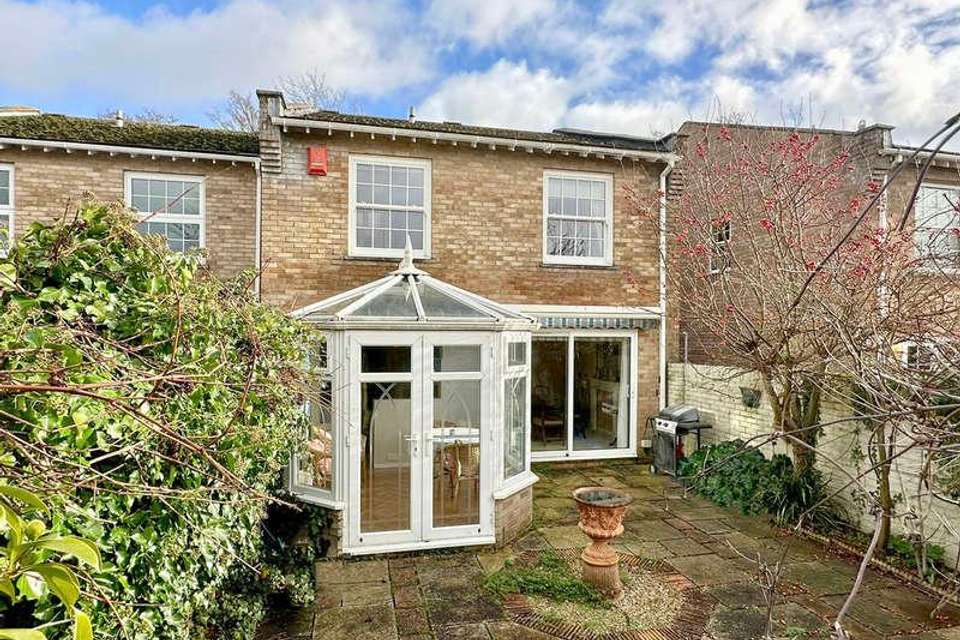4 bedroom semi-detached house for sale
Hampshire, SO41semi-detached house
bedrooms
Property photos
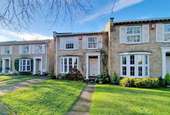
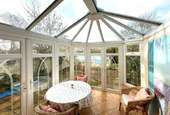
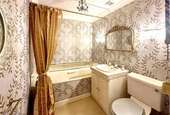
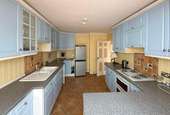
+7
Property description
The recessed entrance porch and front door leads into the hall where there is a cloakroom comprising a WC, wash basin and coat hanging space. A further door then opens into the spacious L-shaped sitting room which has an attractive bow window overlooking the front garden and an Adam style fire surround with an electric coal effect fire and a useful utility/storage cupboard. A square arch then leads through to the dining room which has sliding doors to the patio and garden. Leading off from here is the kitchen which is fitted with a range of floor and wall mounted units incorporating a Whirlpool double oven, four ring gas hob and a ceramic one-and-a-half bowl sink with mixer taps and there is space for a dishwasher and space for a fridge/freezer. The wall mounted gas fired boiler provides domestic hot water and central heating. This room is open into the conservatory which has two sets of French doors opening out onto the garden. From the hall, the staircase leads up to the landing where there are four bedrooms; the main bedroom enjoys a double wardrobe as well as an en suite shower room comprising a corner shower enclosure, WC and wash basin. The other bedrooms are serviced by the family bathroom which comprises a panelled bath, WC and wash basin, and there is a double airing cupboard on the landing which houses the hot water tank and boiler controls. There is an access hatchway to the part-boarded roof space which has a pull-down ladder and light.Outside, the rear garden is paved for ease of maintenance and enjoys a painted mural on the back wall. There is a personal gate giving access to the parking area and garage block. SERVICE CHARGE 335 per annum payable to Leelands Management Company (Lymington) Limited. EPC RATING D
Interested in this property?
Council tax
First listed
Over a month agoHampshire, SO41
Marketed by
Caldwells Beaufort House,69 High Street,Lymington,SO41 9ALCall agent on 01590 675 875
Placebuzz mortgage repayment calculator
Monthly repayment
The Est. Mortgage is for a 25 years repayment mortgage based on a 10% deposit and a 5.5% annual interest. It is only intended as a guide. Make sure you obtain accurate figures from your lender before committing to any mortgage. Your home may be repossessed if you do not keep up repayments on a mortgage.
Hampshire, SO41 - Streetview
DISCLAIMER: Property descriptions and related information displayed on this page are marketing materials provided by Caldwells. Placebuzz does not warrant or accept any responsibility for the accuracy or completeness of the property descriptions or related information provided here and they do not constitute property particulars. Please contact Caldwells for full details and further information.





