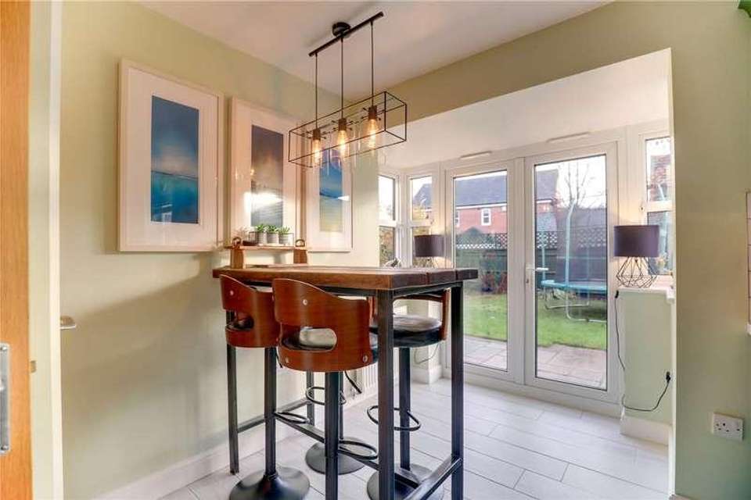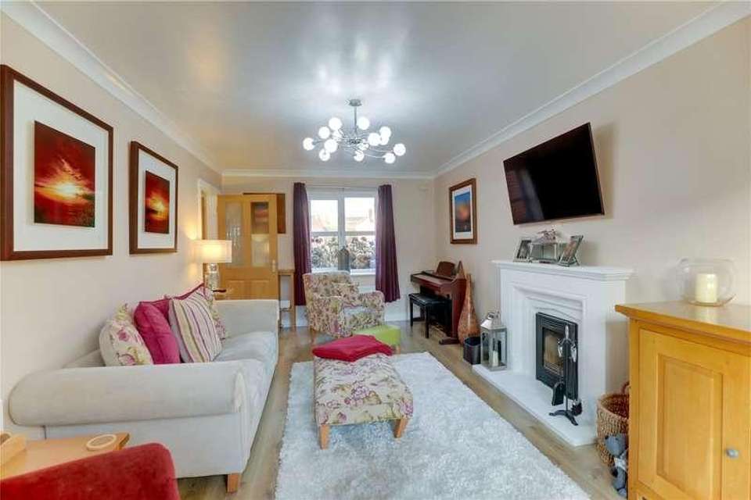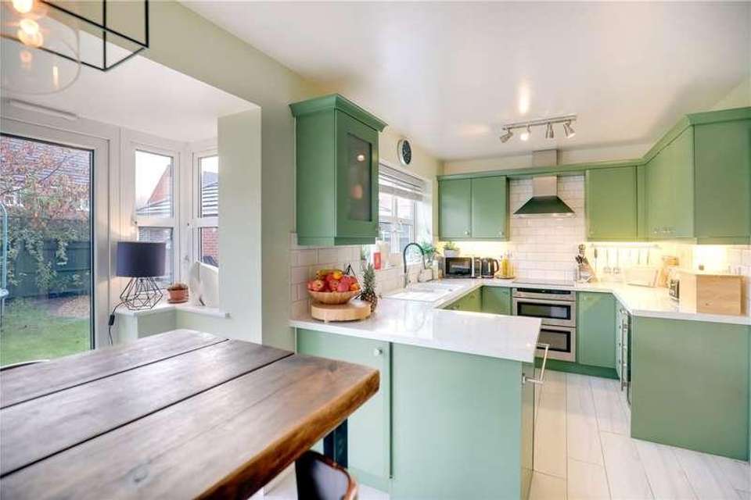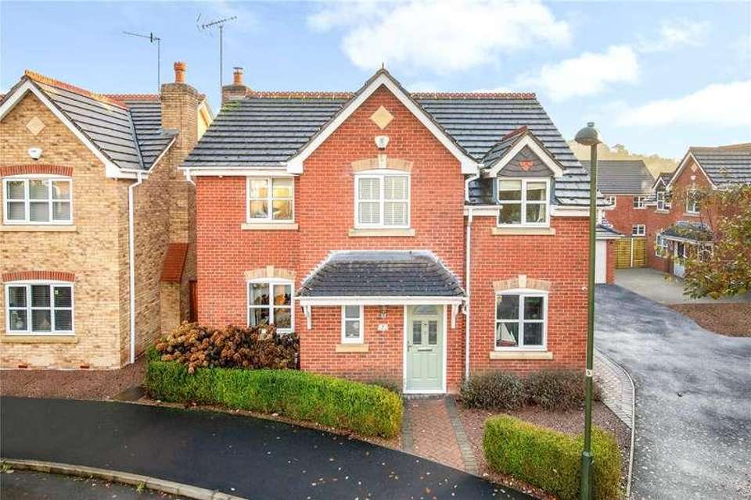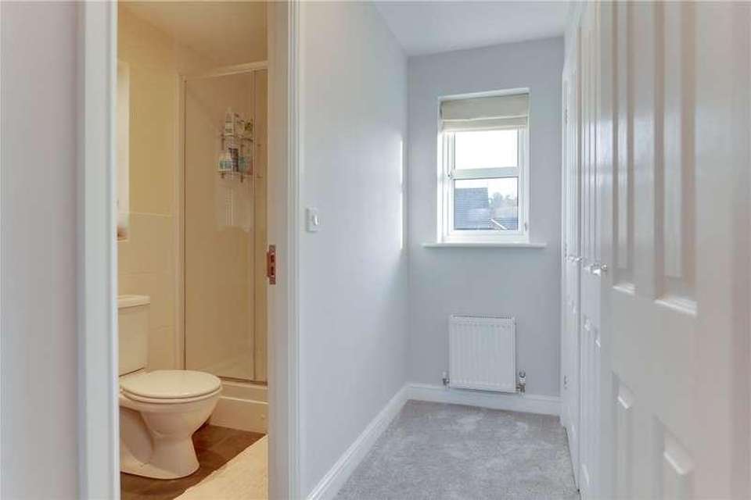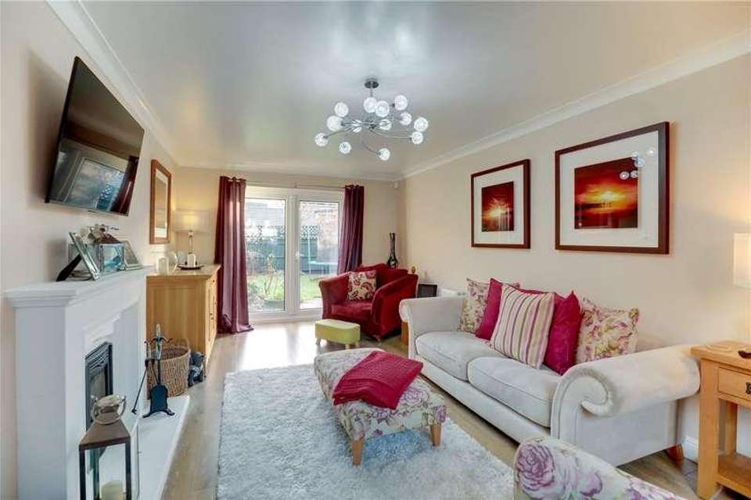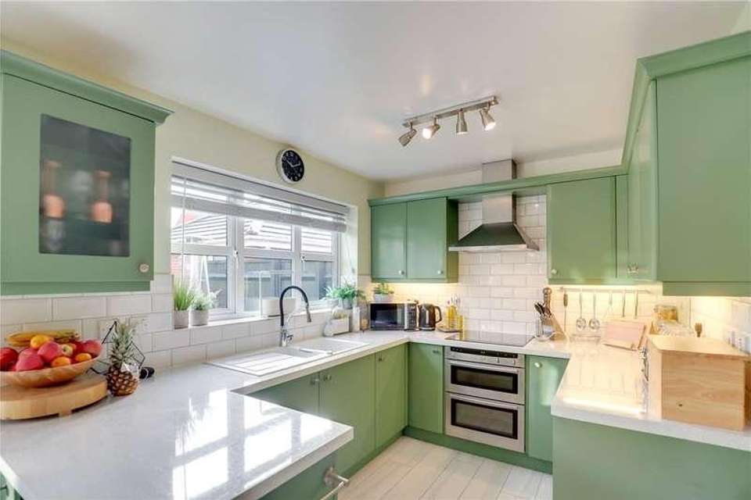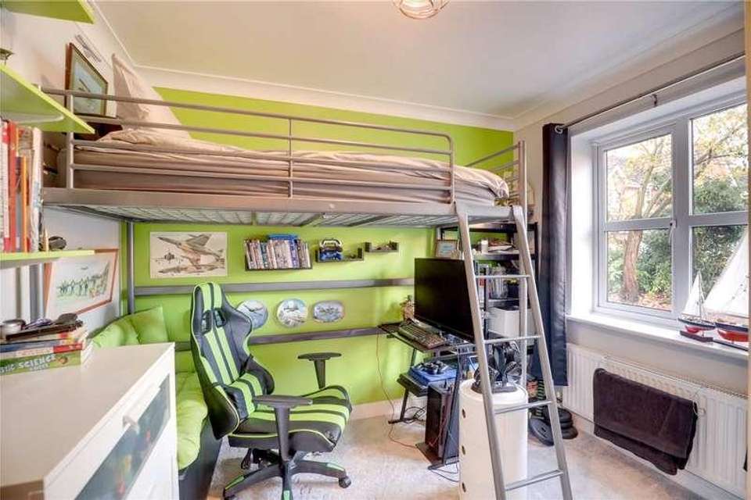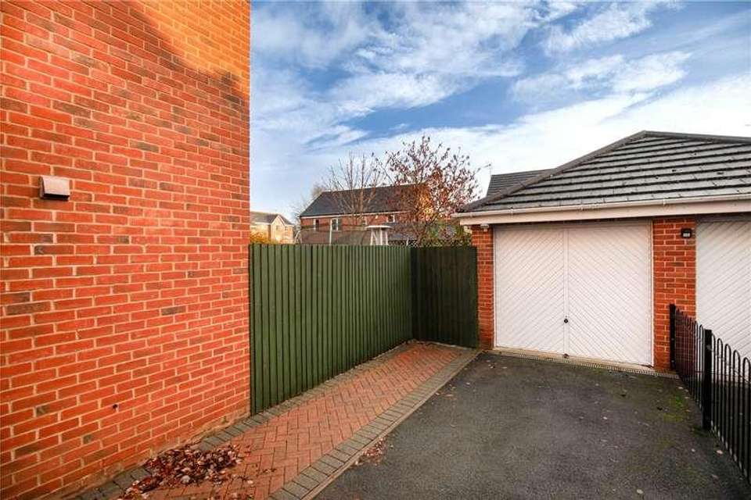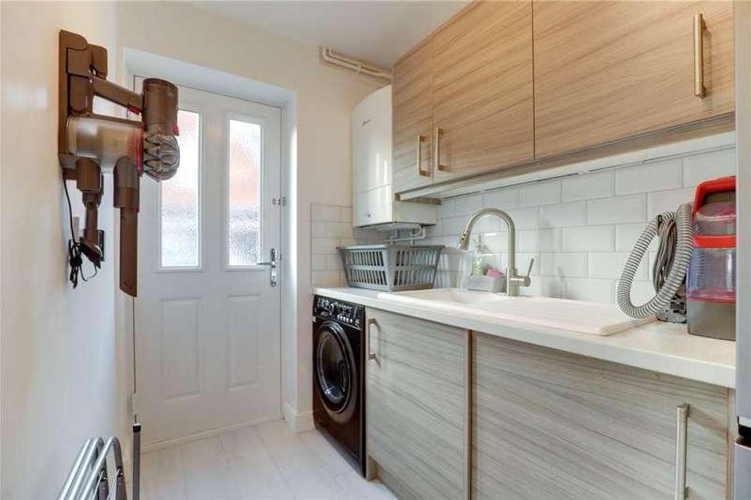4 bedroom property for sale
Worcestershire, DY13property
bedrooms
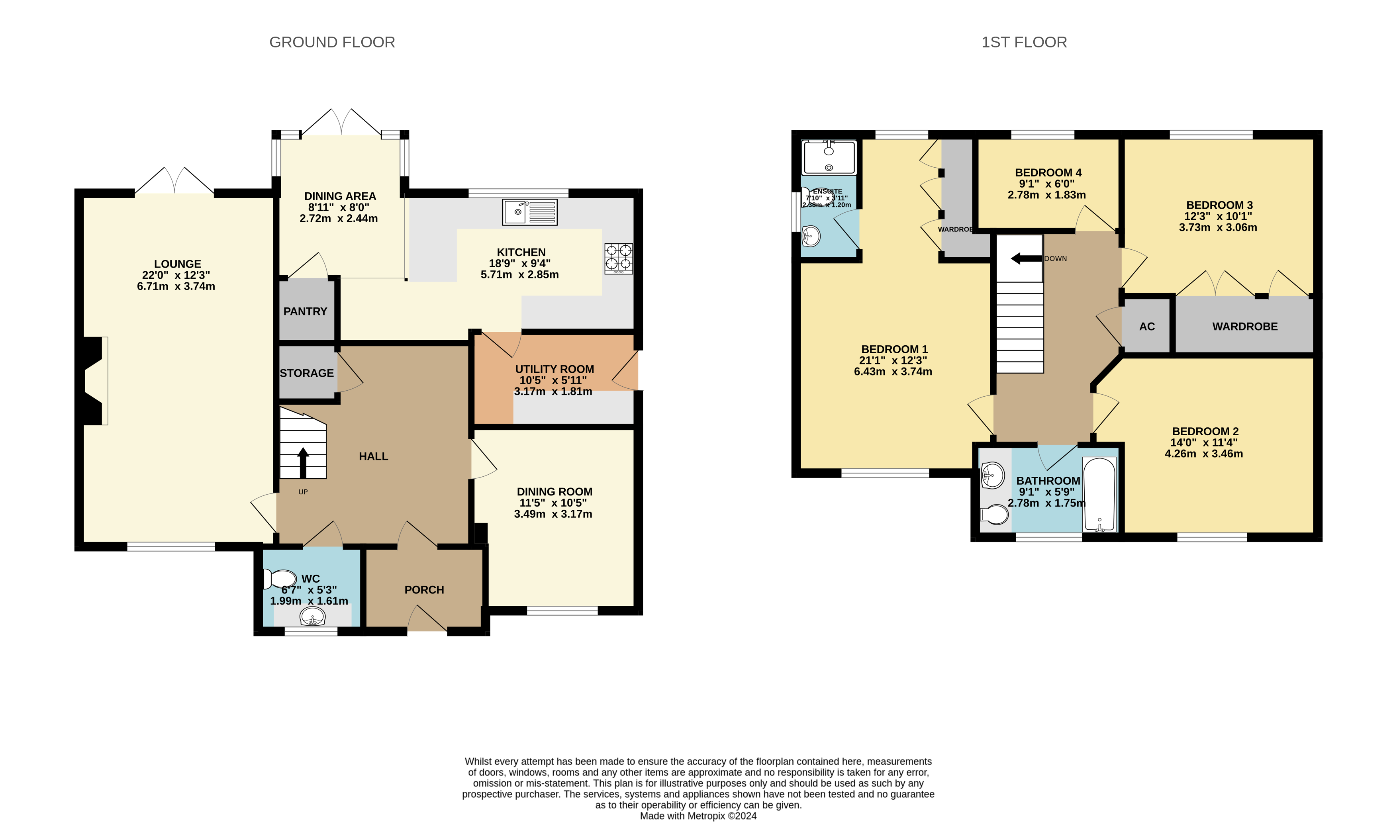
Property photos




+23
Property description
Nestled in a sought-after area of Stourport, this four bedroom detached property could be your next home. Offering a perfect balance of practicality and serenity, the property welcomes you with a spacious entrance hall leading to various rooms on the ground floor and a staircase to the first floor. The ground floor comprimises a generously sized lounge with patio doors, a modern kitchen/diner, utility room, WC, and a flexible dining room/bedroom. The first floor hosts a magnificent master bedroom with a dressing room and en-suite, two additional double bedrooms, an office/bedroom, and a family bathroom. Externally, the property features a hedged front garden with side parking and garage access, along with an enclosed rear garden, a side gate entrance, and double glazed door access to the garage. Front Elevation: A double-fronted home with off-road parking and a small hedged garden, accessed through a neatly paved pathway. This property benefits from private parking to the side of the house leading to your single detached garage. Entrance Hall: A modern, spacious hall with ground floor WC, staircase, and built-in cupboards for hidden storage. Lounge: A cosy space with a log burner, wooden flooring, and ample natural light from double glazed windows and patio doors. Dining Room/Bedroom: Versatile room with fitted carpet, panelled radiator, and a double glazed window to the front. Kitchen/Diner: Family entertainment space with modern fittings, Quartz effect countertops, and integrated appliances. Plenty of storage space including a pantry. Utility Room: Space-saving and modern utility room with additional kitchen space and convenient access to the side. First Floor Landing: Spacious landing with access to bedrooms, family bathroom, and loft space with retractable ladders. Master Bedroom: Tranquil with a dressing area and en-suite featuring modern amenities. Bedrooms Two and Three - Double bedrooms with fitted carpets, wardrobes, and ample natural light. Bedroom 4: Perfect for a nursery or work from home office Family Bathroom: Modern white suite with a panelled bath with shower over, wash hand vanity unit, glass shower screen and heated towel rail. Outside: Rear Garden: A ready-to-use, low-maintenance garden with a patio area, lawn, shrubbery, and access to the garage. Two inbuilt storage sheds for additional storage. Garage: Front access with an up and over door, side access, power, lighting, and additional storage space.
Interested in this property?
Council tax
First listed
3 weeks agoWorcestershire, DY13
Marketed by
Nock Deighton 71 Coventry Street,Kidderminster,Worcestershire,DY10 2BSCall agent on 01562 745082
Placebuzz mortgage repayment calculator
Monthly repayment
The Est. Mortgage is for a 25 years repayment mortgage based on a 10% deposit and a 5.5% annual interest. It is only intended as a guide. Make sure you obtain accurate figures from your lender before committing to any mortgage. Your home may be repossessed if you do not keep up repayments on a mortgage.
Worcestershire, DY13 - Streetview
DISCLAIMER: Property descriptions and related information displayed on this page are marketing materials provided by Nock Deighton. Placebuzz does not warrant or accept any responsibility for the accuracy or completeness of the property descriptions or related information provided here and they do not constitute property particulars. Please contact Nock Deighton for full details and further information.




