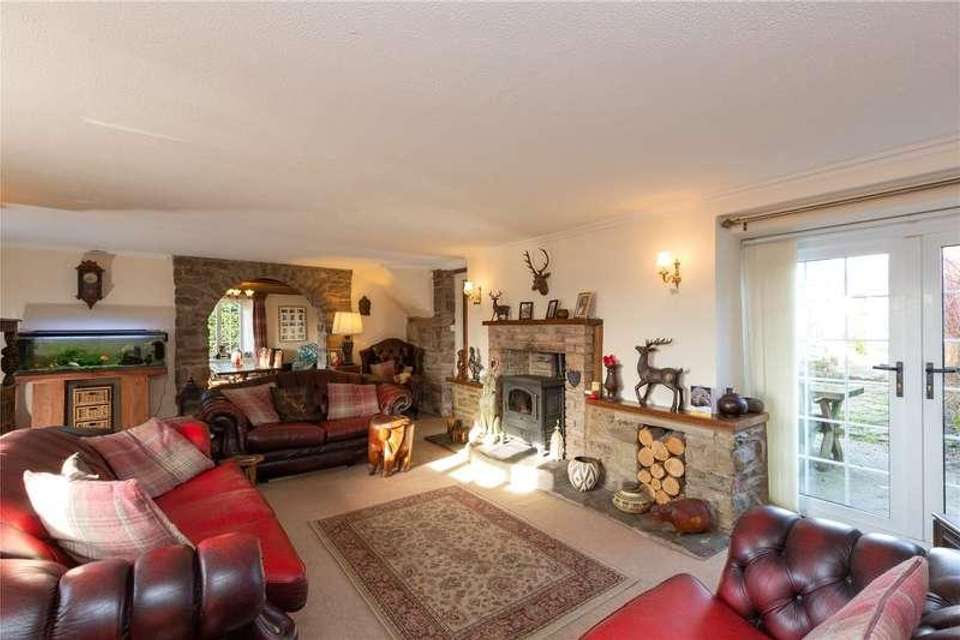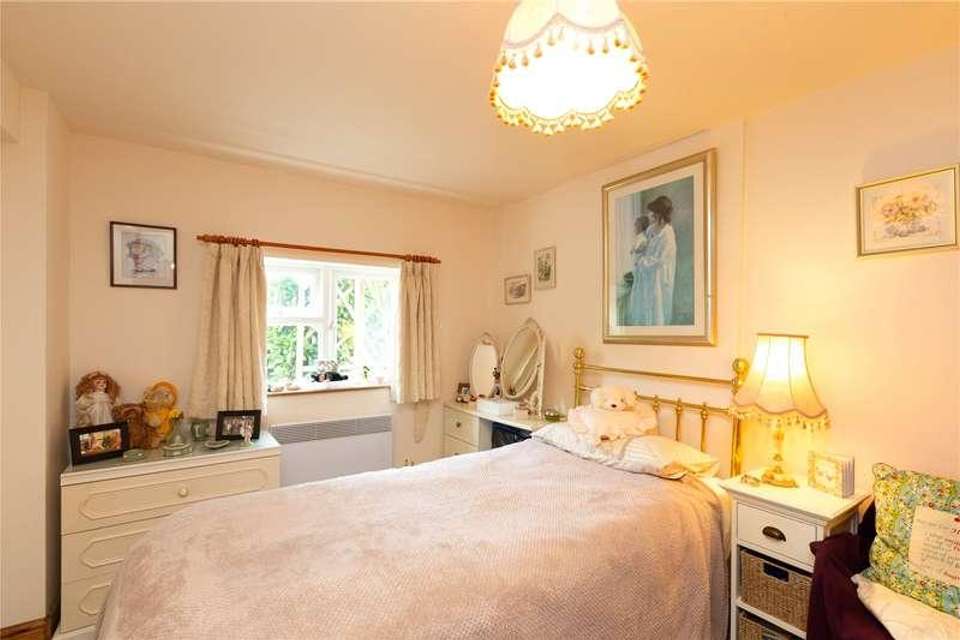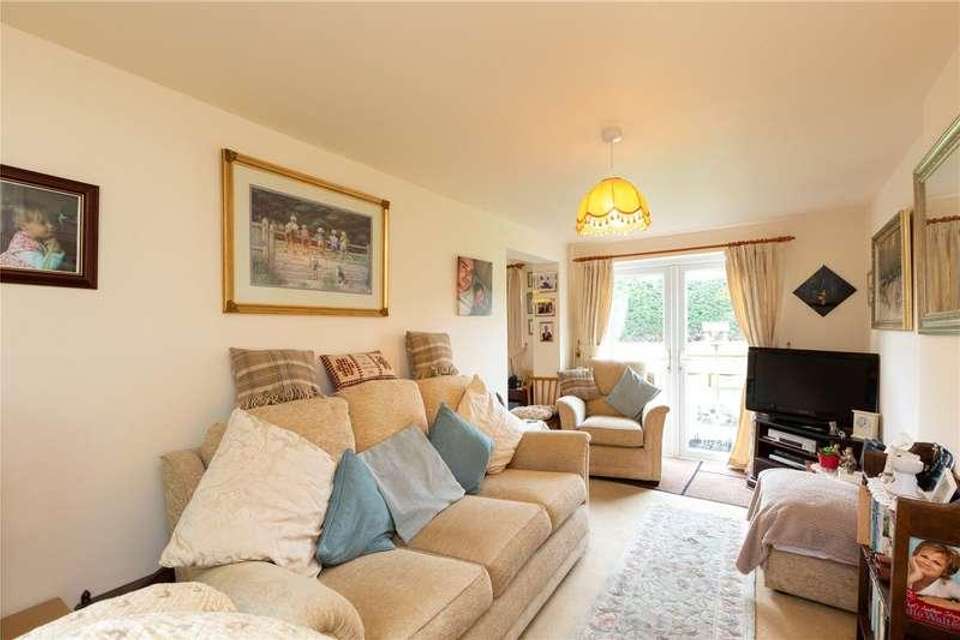5 bedroom property for sale
Shropshire, SY7property
bedrooms
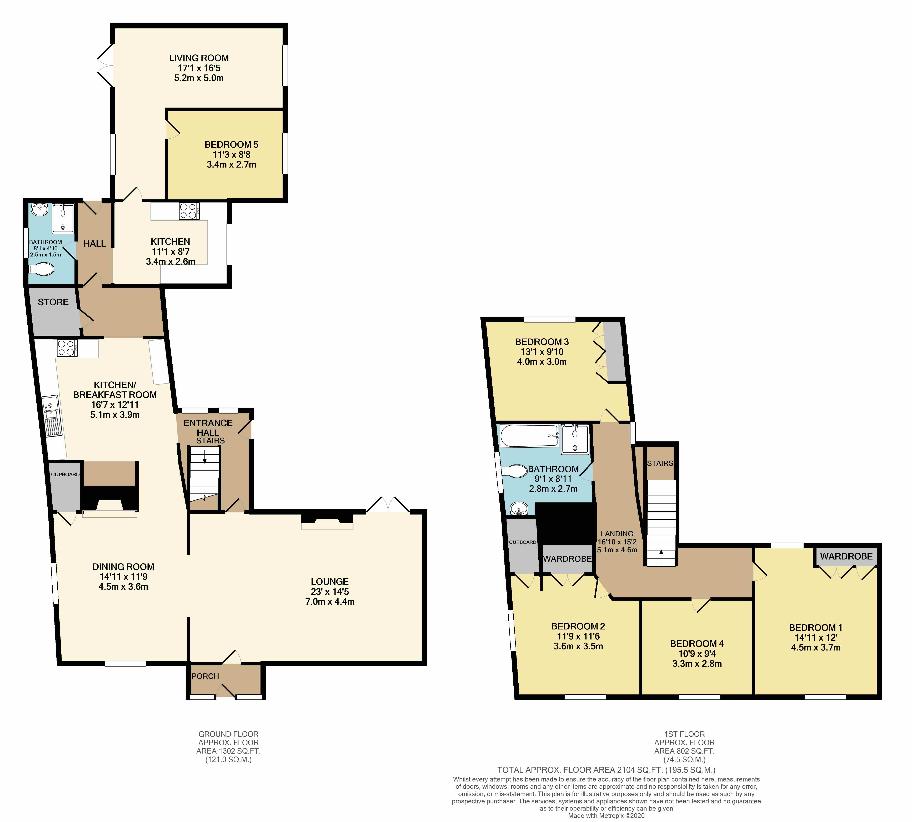
Property photos

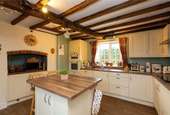


+18
Property description
A sizeable period property located in an Area of Outstanding Natural Beauty between Aston On Clun and the market town of Craven Arms, offering a secluded spot whilst having easy driveable access to local amenities. Nearby Aston-On-Clun has the 'Kangaroo Inn', a village shop, village hall and garage. You are welcomed into the property through a front porch which leads into the living room with recently fitted flooring - LVT slate look tiles and focal centrepoint of the woodburning stove with stone surround. Double French doors from here lead out onto a courtyard area. Through a stone archway you move into the separate dining room with fireplace and exposed beams overhead, this has also recently had new flooring fitted - LVT dark oak wood effect boards. The stylish kitchen is fitted with a modern range of base and wall units with central island breakfast bar, providing further workspace if required. Integrated appliances include hob with extractor over, Smeg double oven and dishwasher. Off the kitchen is a utility area with a door leading through into the annexe accommodation. From the hallway you rise to the first floor which offers four double bedrooms. Three of which have built in wardrobe space. The family bathroom comprises separate shower, bath, WC and wash hand unit. With the space available upstairs, there would be potential to create an en-suite master bedroom if desired. All of the bedrooms offer fantastic views over the surrounding countryside. Externally the property offers parking for several vehicles to the front and side. To the rear there is a substantial patio entertaining area, with a newly added pergola creating a sheltered space. The garden is divided into three large areas leading to the end of the plot where two large storage sheds are housed. The gardens with mature hedgerows and trees offer a private space to enjoy and due to the size, plenty of versatility. Annexe: The annexe provides accommodation that can be lived in completely separately to the main house if required. There is both direct external and integral access creating a versatile space depending on your needs. The accommodation comprises of a good sized living room with double French doors leading out into a private garden area. The kitchen is fitted with a range of base and wall units, with appliances to include fitted oven, hob and extractor over. A double bedroom and shower room complete the annexe. The ground floor annexe also benefits from a recently refitted flat roof and electric heating. The courtyard garden is of particular note with low maintenance artificial grass, gravel area and new fencing creating a completely self-contained private space. Agents Notes: 1) please note that the annexe is not available to view on initial viewings. There are photos online and a video available upon request if required. 2) please be aware the photography dates back a few years.
Interested in this property?
Council tax
First listed
Last weekShropshire, SY7
Marketed by
Nock Deighton 12 Bull Ring,Ludlow,Herefordshire,SY8 1ADCall agent on 01584 875555
Placebuzz mortgage repayment calculator
Monthly repayment
The Est. Mortgage is for a 25 years repayment mortgage based on a 10% deposit and a 5.5% annual interest. It is only intended as a guide. Make sure you obtain accurate figures from your lender before committing to any mortgage. Your home may be repossessed if you do not keep up repayments on a mortgage.
Shropshire, SY7 - Streetview
DISCLAIMER: Property descriptions and related information displayed on this page are marketing materials provided by Nock Deighton. Placebuzz does not warrant or accept any responsibility for the accuracy or completeness of the property descriptions or related information provided here and they do not constitute property particulars. Please contact Nock Deighton for full details and further information.



