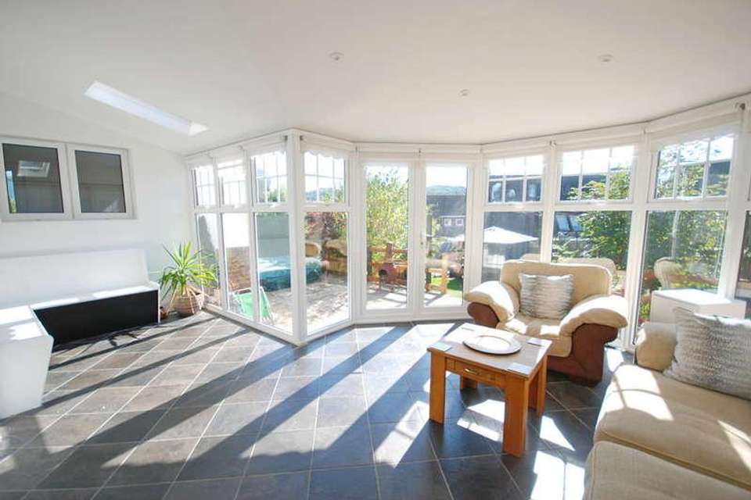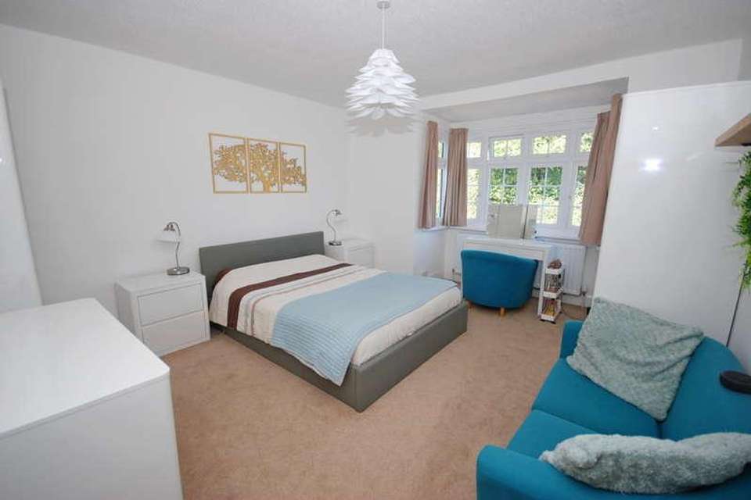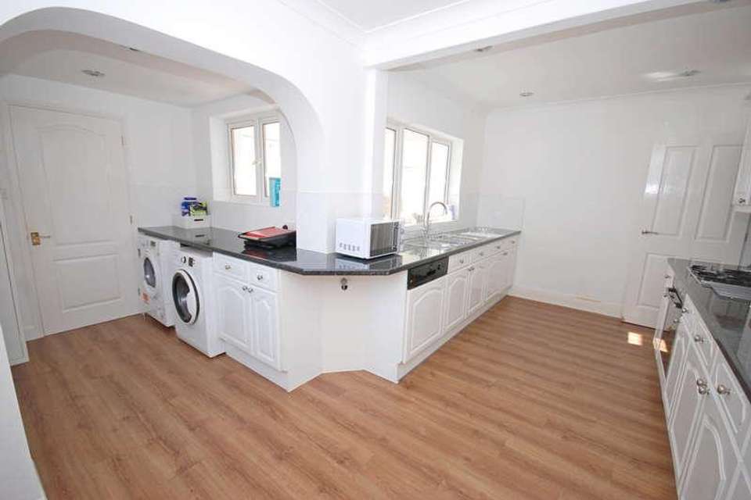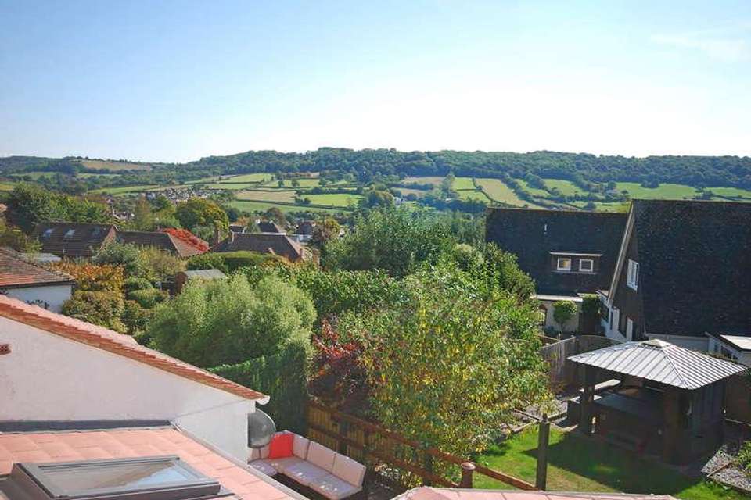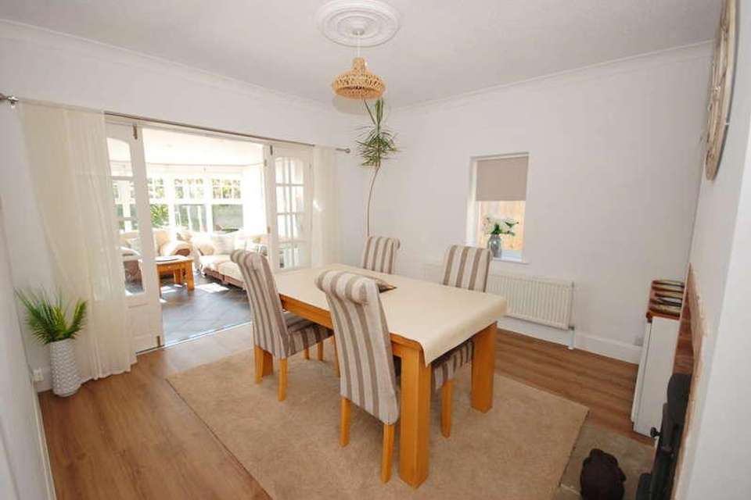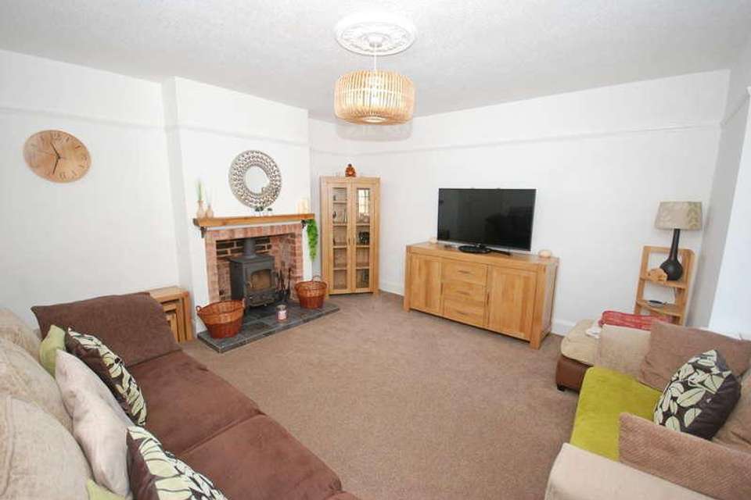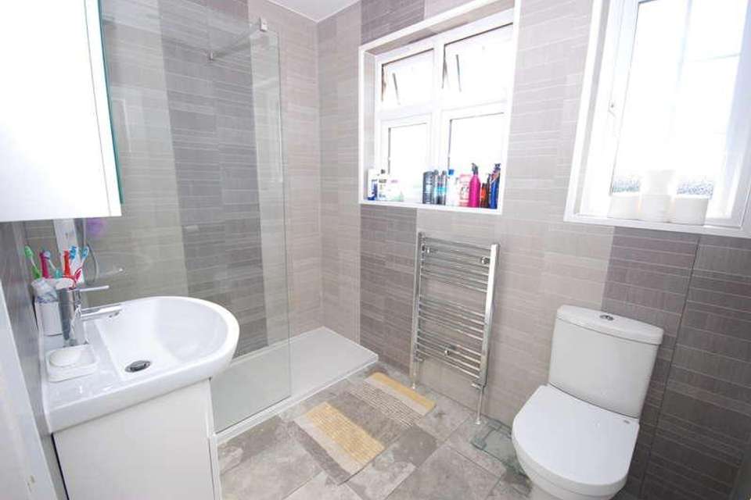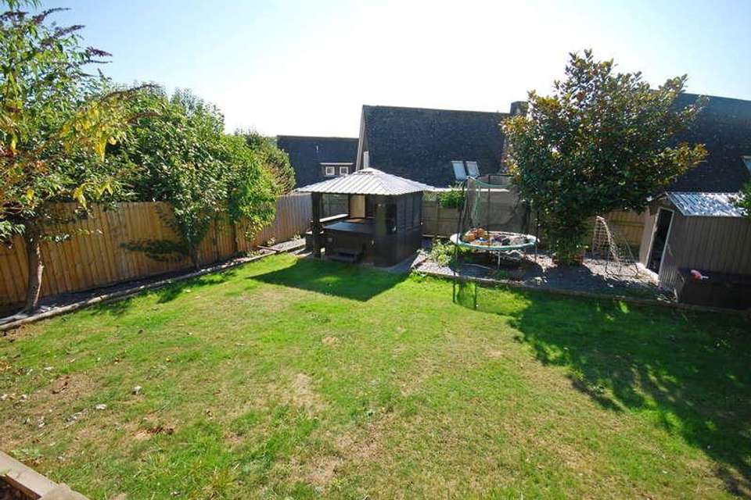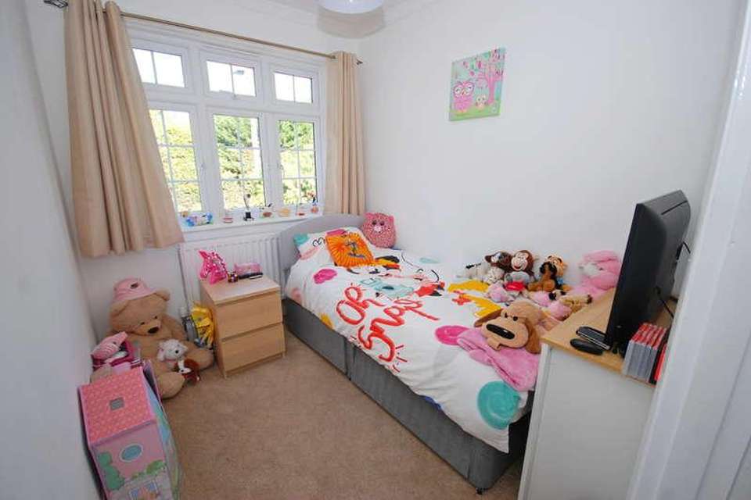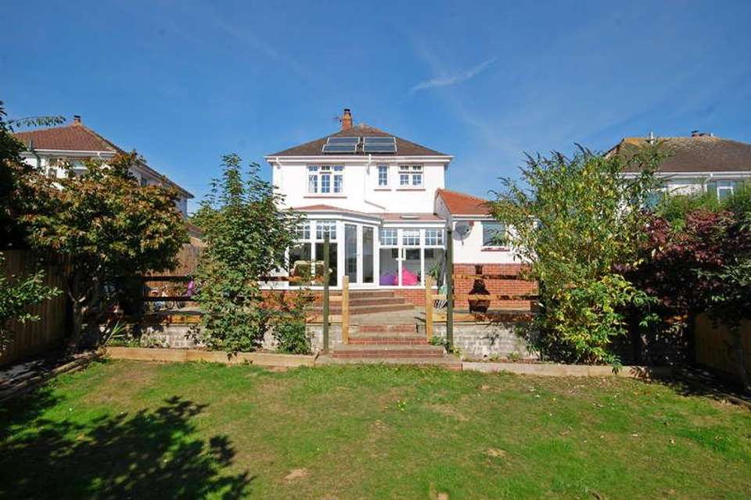3 bedroom detached house for sale
Sidford, EX10detached house
bedrooms
Property photos
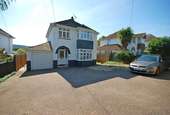
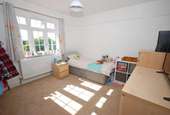
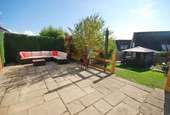
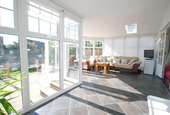
+10
Property description
This stylish 1930's detached family sized home is situated in a convenient position in Sidford within close reach of a selection of amenities and transport links and is easily accessible to Sidmouth town centre and Esplanade which are 2 miles distant. The property is presented in excellent order and enjoys a spacious frontage which offers plenty of off road parking and delightful southerly facing rear gardens which enjoy pleasant views across the Sid Valley towards Salcombe Hill in the East. The accommodation includes a good-sized entrance hall with wood effect laminate flooring and stairs rising to the first floor with an oak and glass banister. The living room is a comfortably sized reception room with multi fuel stove and bay window overlooking the front. The kitchen has been fitted with an extensive range of modern white storage cupboards and drawers with integral appliances including dishwasher, fridge freezer, stainless steel electric oven with 4 ring gas hob above and extractor fan over. There are spaces for further appliances including washing machine and tumble dryer. There is a door to a ground floor W.C and further external door to the side, giving access to front and back.The dining room is another great reception area, providing ample space for a good-sized family dining suite with an additional multi fuel stove and french doors opening into the conservatory. The conservatory, which was re-roofed in 2021, is a superb versatile space with a pleasant aspect of the rear garden and French doors which open out on to the patio.The first floor has two large double bedrooms, a further single bedroom and shower room. Bedroom one has a bay window overlooking the front. Bedroom two enjoys far reaching views across the Sid Valley with glimpses to the sea. There is a modern shower room comprising a large walk in shower unit, pedestal wash basin, low level wc, heated towel rail and fully tiled surround. The house benefits from a recently replaced roof with a 20 year guarantee, uPVC double glazing, Solar panels and gas fired central heating via a modern boiler which has also been replaced in recent years.The property is approached over a driveway which provides off road parking for several cars leading to the garage with power and lighting. The southerly facing rear gardens are divided into two tiers. The upper tier is a large paved patio providing a wonderful space for outside entertaining with steps leading to large level area of lawn with raised flower borders, mature shrubs, plants and trees. There are further gravelled areas and a superb Hot tub with luxury gazebo providing further privacy.An excellent family home, early inspection recommended.
Interested in this property?
Council tax
First listed
Over a month agoSidford, EX10
Marketed by
Redferns of Sidmouth 99, High Street,Sidmouth,EX10 8LDCall agent on 01395 512544
Placebuzz mortgage repayment calculator
Monthly repayment
The Est. Mortgage is for a 25 years repayment mortgage based on a 10% deposit and a 5.5% annual interest. It is only intended as a guide. Make sure you obtain accurate figures from your lender before committing to any mortgage. Your home may be repossessed if you do not keep up repayments on a mortgage.
Sidford, EX10 - Streetview
DISCLAIMER: Property descriptions and related information displayed on this page are marketing materials provided by Redferns of Sidmouth. Placebuzz does not warrant or accept any responsibility for the accuracy or completeness of the property descriptions or related information provided here and they do not constitute property particulars. Please contact Redferns of Sidmouth for full details and further information.





