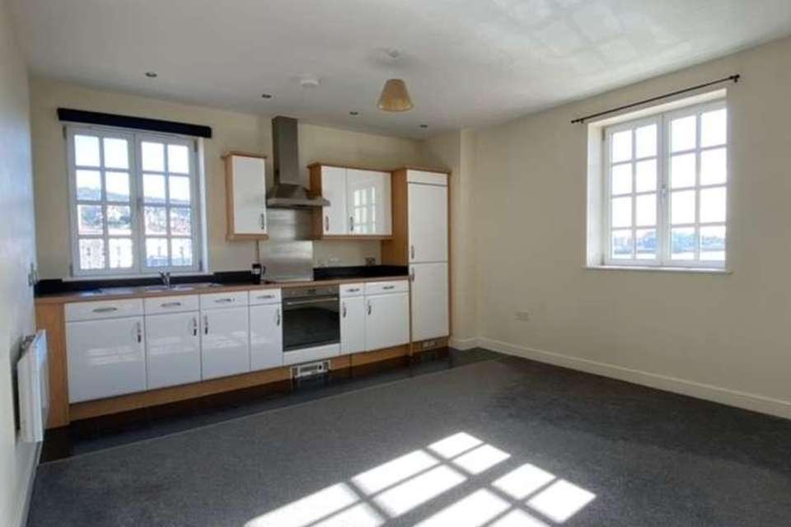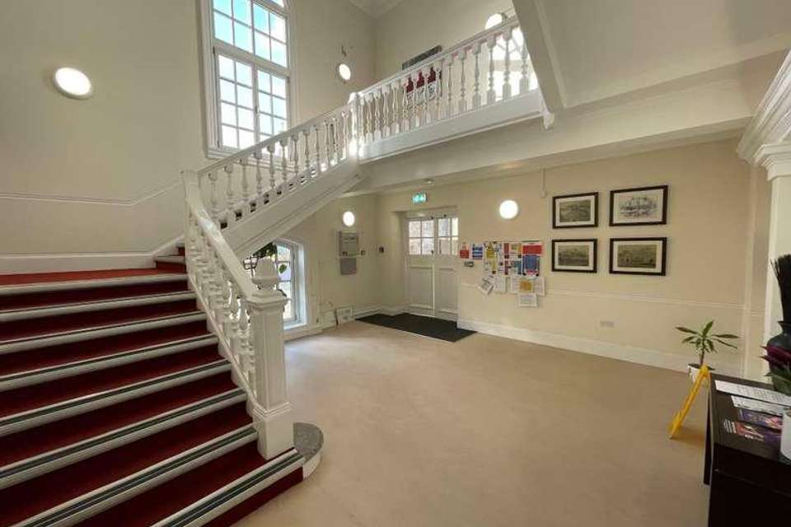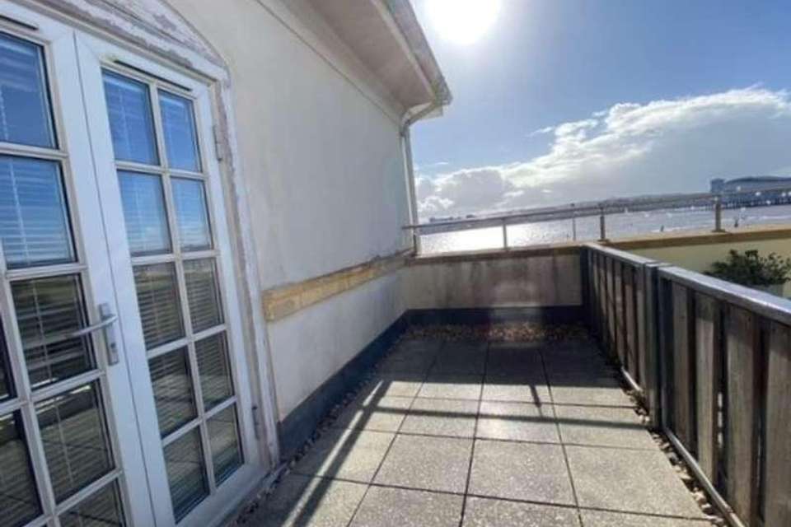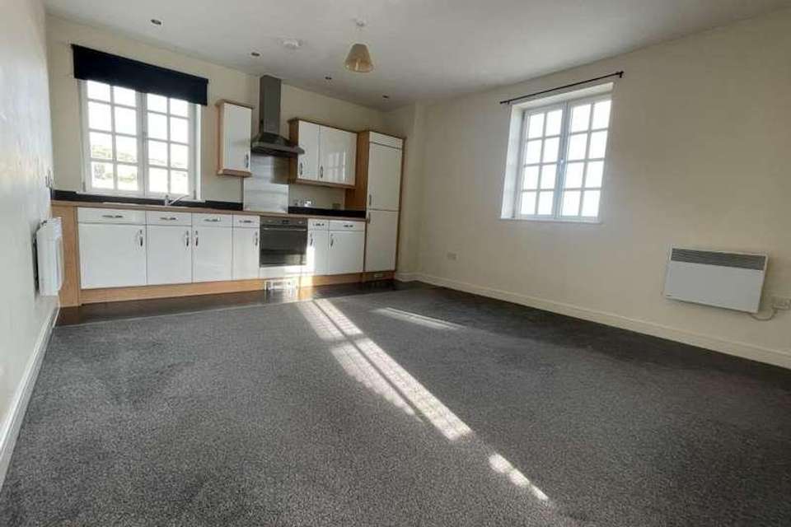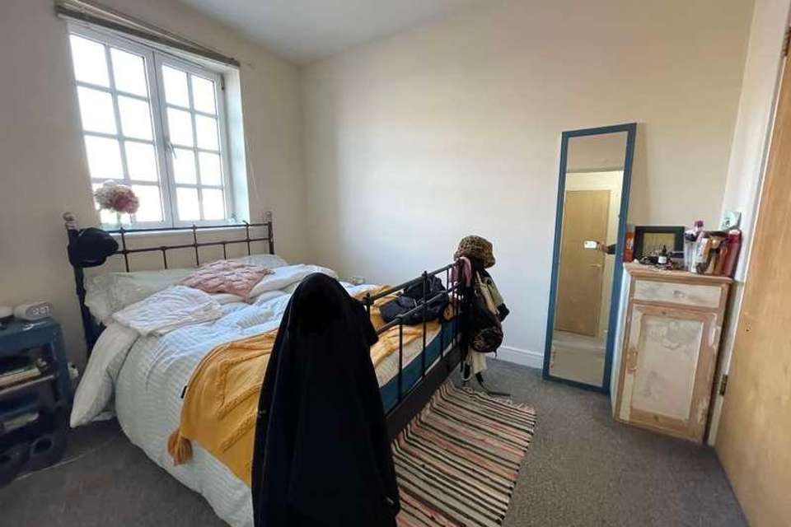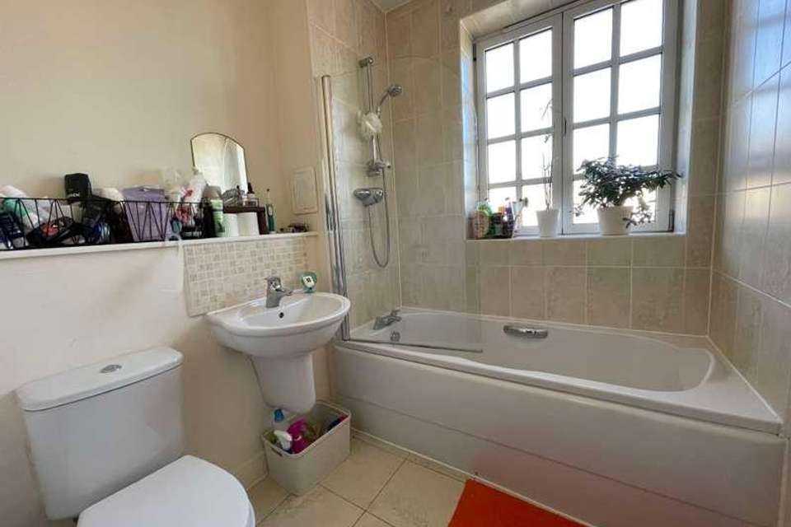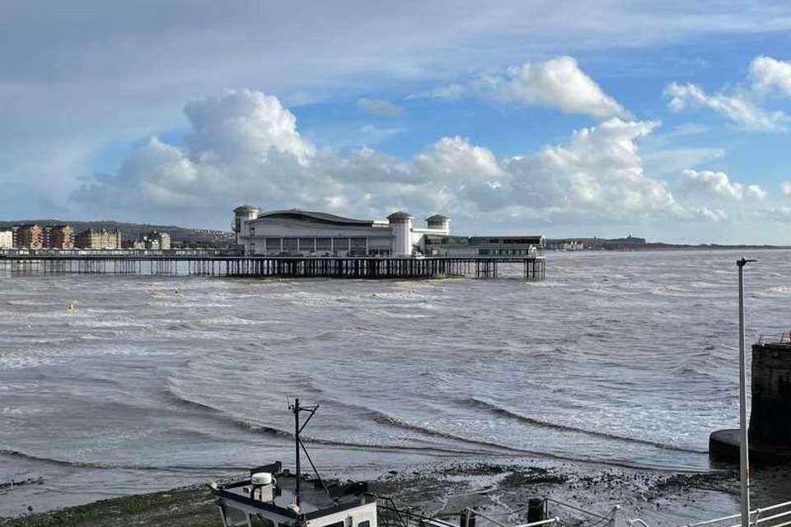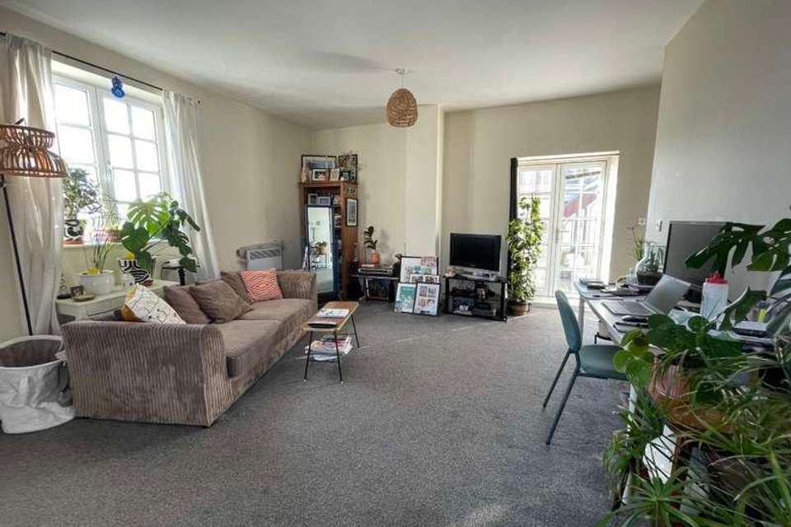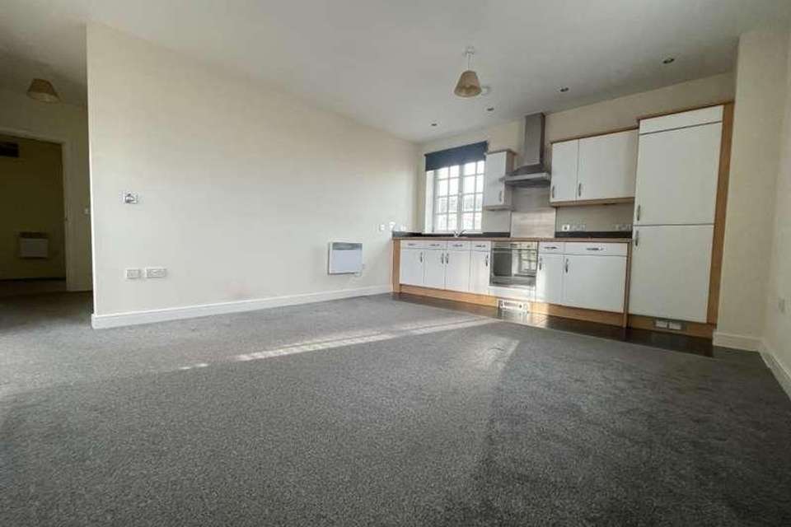1 bedroom flat for sale
Knightstone Causeway, BS23flat
bedroom
Property photos
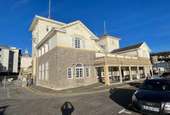
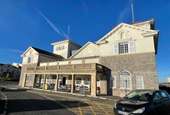
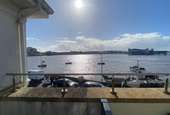
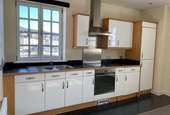
+9
Property description
Situated in a Prestigious Flagship development in Weston-super-Mare, we are delighted to have the opportunity of marketing this 1 Bedroom Apartment. The accommodation briefly comprises open plan Lounge/Diner/Kitchen, Double Bedroom and Bathroom. The property enjoys delightful views across Marine Lake and Weston Hillside, The Pier, Uphill and Brean Down. It also enjoys allocated parking, is being offered with No Chain and in our opinion enjoys an ideal First Time/Investment Purchase. LOCAL AUTHORITY North Somerset Council Tax Band: CTenure: Leasehold with 231 years remaining on the leaseNo Pets.EPC Rating: D Communal entrance door into: ENTRANCE HALLWAY Stairs rising to: FIRST FLOOR Entrance door into: ENTRANCE HALL 10' 5" x 3' 10" (3.20m x 1.17m) Useful storage facility, door providing access to: HALLWAY Principal dimensions being 10' 10" x 3' 11" (3.31m x 1.21m) Security entrance phone, access to roof area, wall mounted electric heater, useful recess, walk-in storage cupboard, airing cupboard housing tank. OPEN PLAN LOUNGE/DINER/KITCHEN Principal dimensions being 18' 0" x 13' 10" (5.49m x 4.22m) Kitchen Area: Wall and base units with complementing work surface, 1 1/2 bowl sink unit with mixer tap, 4-ring electric hob with extractor hood over, oven under, built-in fridge, freezer and dishwasher, double glazed window to rear affording pleasant views over Marine Lake and Weston Hillside. Lounge/Dining Area: Double glazed window to front affording far reaching views towards The Pier, Uphill and Brean Down, 2 electric wall mounted heaters, TV point, telephone point, French doors providing access to Balcony. BEDROOM 10' 6" x 8' 5" (3.22m x 2.58m) Double glazed window to rear affording superb views across Marine Lake and Weston Hillside, built-in double wardrobe. BATHROOM 6' 10" x 5' 9" (2.10m x 1.76m) Panelled bath with mains shower over, screen to side, wash hand basin, close coupled WC, heated towel rail, inset ceiling spotlights, window to rear affording views towards Marine Lake and beyond. OUTSIDE Balcony with unrivalled far reaching views across the Bay and beyond. Area measuring 8' 5" x 4' 7" (2.58m x 1.41m) on entrance to the open plan Lounge/Diner. There is an allocated parking space. MATERIAL INFORMATION Electric, Water, Sewerage all main supplied.The vendor has informed us that there is an annual Service Charge of 2600.00 approx. The Ground Rent is 0. The vendor purchased a 'B' share which allows no Ground Rent to be payable.Broadband to the premise is available.For an indication of specific speeds and supply or coverage in the area, we recommend potential buyers to use the Ofcom checkers below:checker.ofcom.org.uk/en-gb/mobile-coveragechecker.ofcom.org.uk/en-gb/broadband-coverageFlood Information:flood-map-for-planning.service.gov.uk/location
Interested in this property?
Council tax
First listed
Over a month agoKnightstone Causeway, BS23
Marketed by
Bloxham & Barlow Greystones House 198-200 High Street,Worle,Weston-super-Mare,BS22 6JDCall agent on 01934 513050
Placebuzz mortgage repayment calculator
Monthly repayment
The Est. Mortgage is for a 25 years repayment mortgage based on a 10% deposit and a 5.5% annual interest. It is only intended as a guide. Make sure you obtain accurate figures from your lender before committing to any mortgage. Your home may be repossessed if you do not keep up repayments on a mortgage.
Knightstone Causeway, BS23 - Streetview
DISCLAIMER: Property descriptions and related information displayed on this page are marketing materials provided by Bloxham & Barlow. Placebuzz does not warrant or accept any responsibility for the accuracy or completeness of the property descriptions or related information provided here and they do not constitute property particulars. Please contact Bloxham & Barlow for full details and further information.





