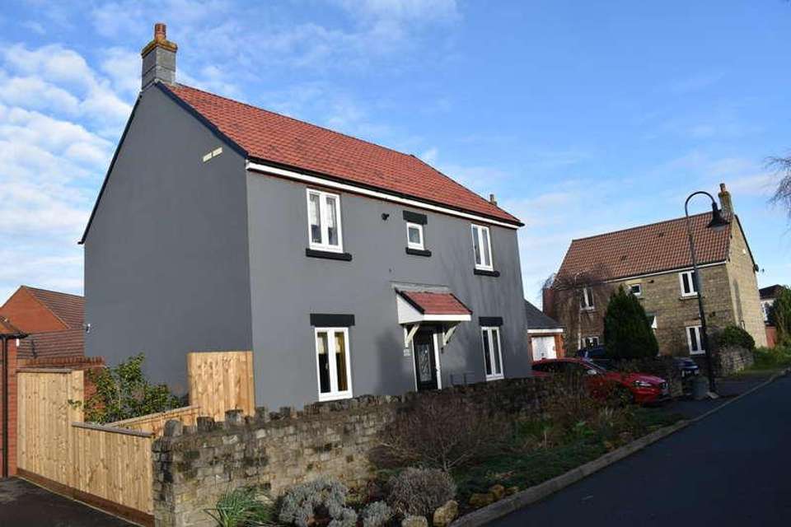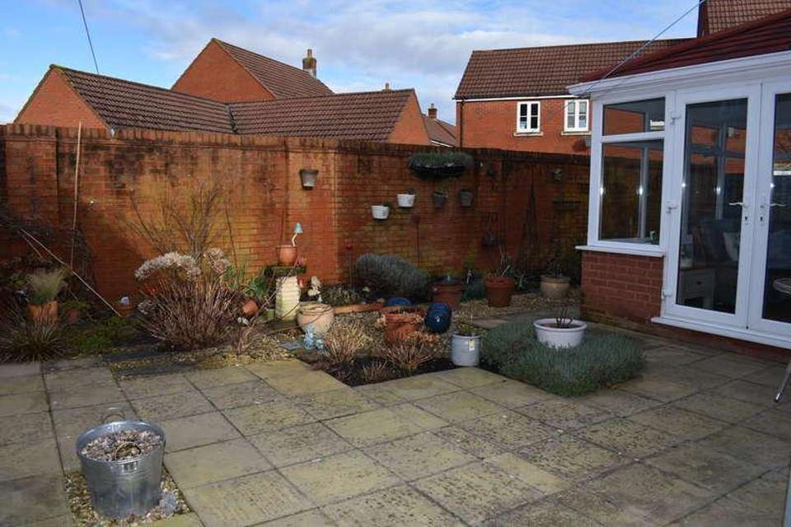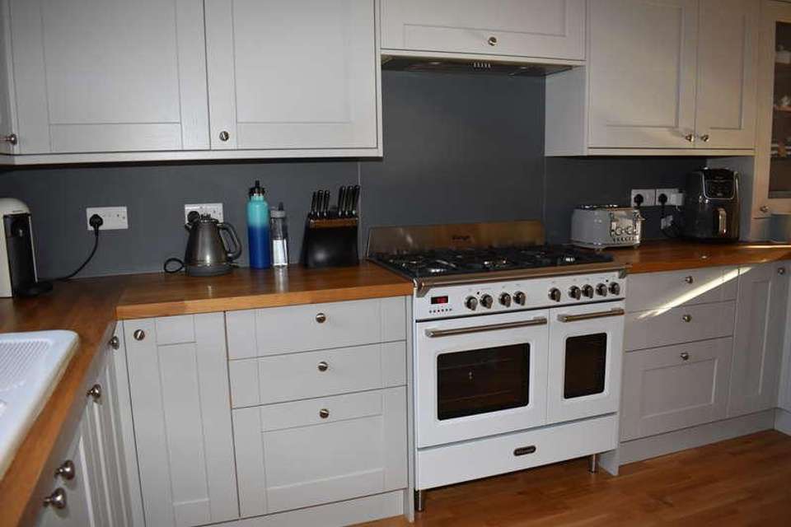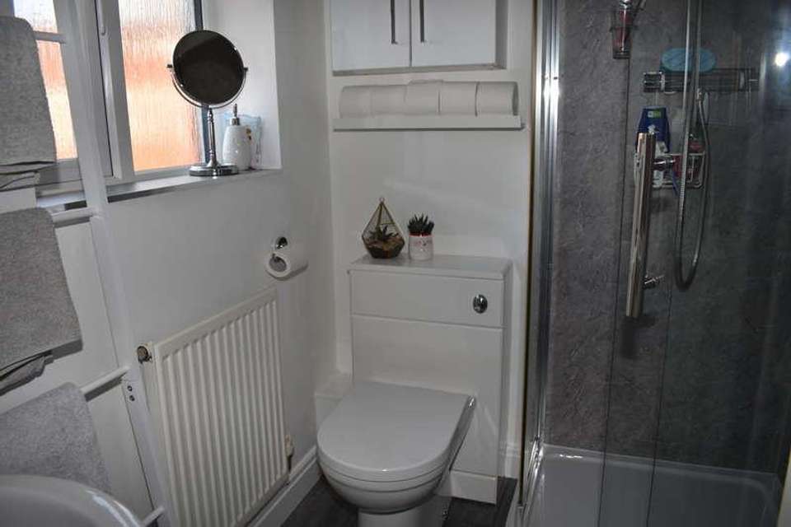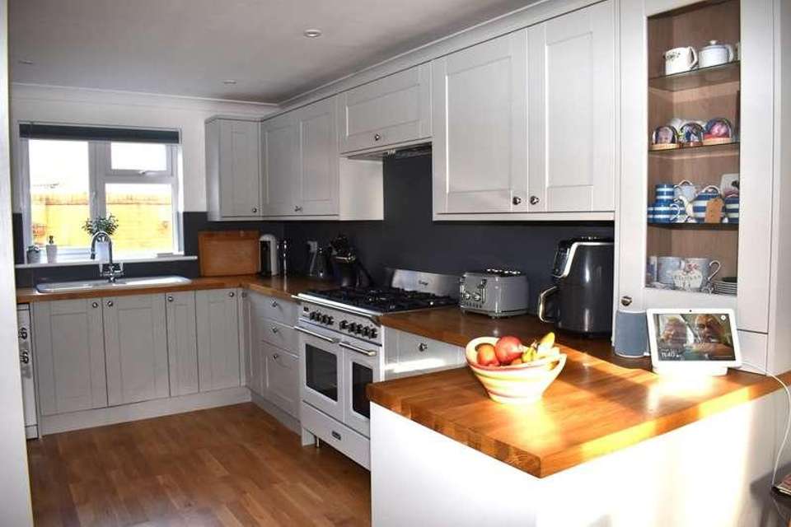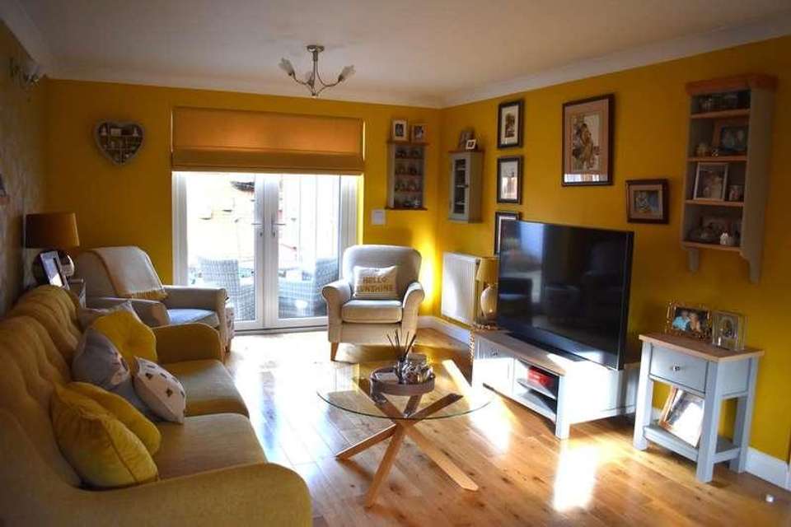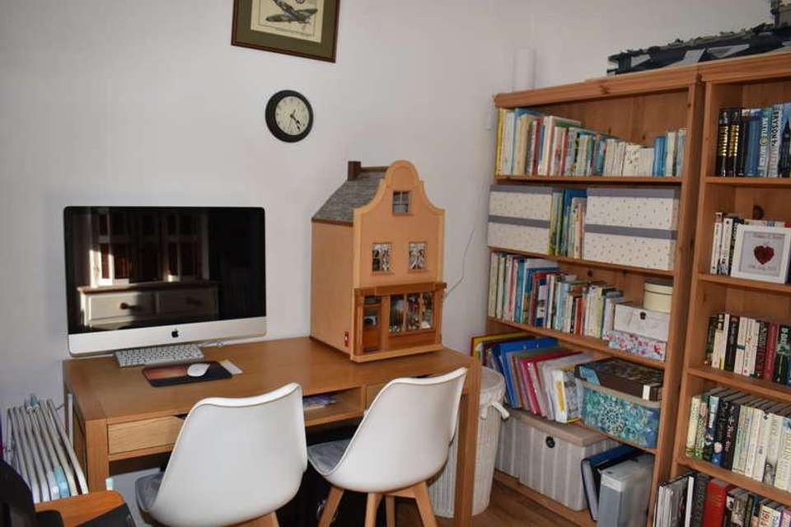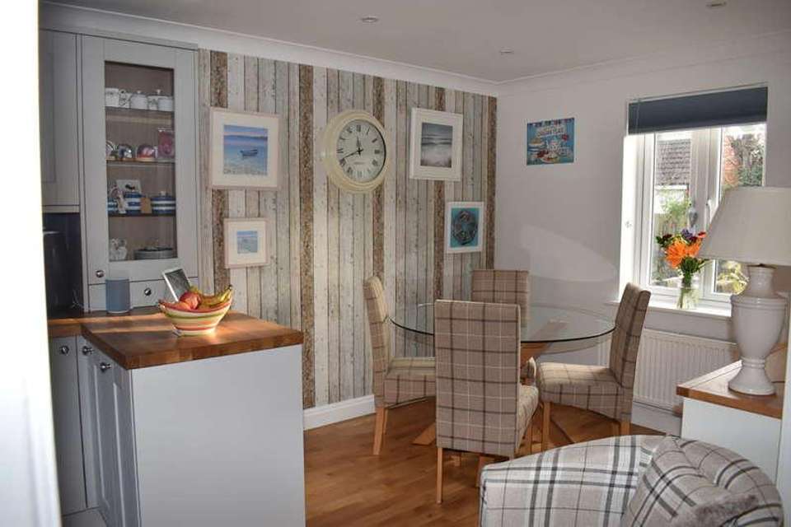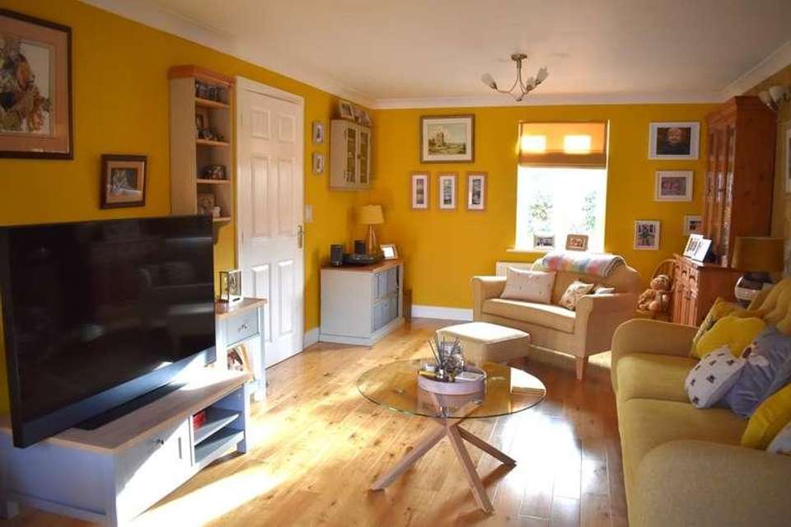4 bedroom detached house for sale
Bransby Way, BS24detached house
bedrooms
Property photos



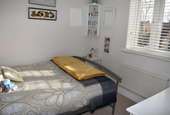
+16
Property description
Situated in a sought after location within easy access to local shops, amenities and the M5 Motorway interchange, we are delighted to offer this immaculately presented 4 Double Bedroom Detached Family Home. The accommodation briefly comprises Hallway, Downstairs Cloakroom, Lounge, open plan Kitchen/Diner, Utility Room, Conservatory, 4 Double Bedrooms with Master En-suite and further Family Bathroom. The property also enjoys Garage and driveway, low maintenance Rear Garden and as a consequence viewing is strongly recommended. Outside light and covered entrance door into: HALLWAY Stairs to first floor, oak flooring, radiator, under stair cupboard, coved ceiling, access to all ground floor rooms. DOWNSTAIRS CLOAKROOM Close coupled WC, wash hand basin, radiator. LOUNGE 20' 11" x 11' 3" (6.38m x 3.43m) Dual aspect room with UPVC double glazed window to the front, French doors to the rear, wall light points, 2 double radiators, oak flooring, coved ceiling. KITCHEN/DINER 20' 11" x 8' 7" (6.40m x 2.62m) Refitted in 2020. Fitted with a range of wall and base units incorporating glazed display cabinets, under unit lighting, solid wood butchers block work surface, inset 1 1/2 bowl ceramic sink unit with mixer tap over, 2 double glazed windows, plumbing and recess for dishwasher, recess for Range cooker with extractor hood over, coved ceiling, inset ceiling spotlights, radiator, archway through to: UTILITY ROOM 10' 2" x 9' 6" (3.10m x 2.92m) Wall units and work surface, plumbing and recess for washing machine, recess for tall standing fridge/freezer, wine rack, inset ceiling spotlights, gas ladder radiator, door to: CONSERVATORY 10' 2" x 9' 6" (3.10m x 2.92m) Double glazed construction with large skylight, inset ceiling spotlights, tiled flooring, patio doors to rear garden. From the Hallway, stairs rising to: FIRST FLOOR LANDING Airing cupboard, access to loft, radiator. BEDROOM 1 11' 10" x 11' 6" (3.61m x 3.51m) Double glazed window to rear, fitted double wardrobes, coved ceiling, radiator, door through to: EN-SUITE Corner shower cubicle with mains shower over, enclosed cistern WC, wash hand basin with mixer tap over and storage under, inset ceiling spotlights, extractor fan, shaver point, obscure double glazed window to rear. BEDROOM 2 12' 0" x 8' 9" (3.66m x 2.69m) Double glazed window to rear, built-in double wardrobe, coved ceiling, radiator. BEDROOM 3 8' 11" x 8' 7" (2.72m x 2.64m) Double glazed window to front, radiator. BEDROOM 4 8' 9" x 8' 0" (2.69m x 2.44m) Double glazed window to front, fitted wardrobe, coved ceiling, radiator. BATHROOM Suite comprising panelled bath, wash hand basin with mixer tap over, tiled splashbacks, close coupled WC, obscure double glazed window to side, extractor fan, shaver point, part panelled walls, coved ceiling, radiator. OUTSIDE The front of the property is enclosed by stone walling, gated side access to rear garden. There is a driveway to the side of the property providing off road parking in front of Detached Garage with up-and-over door, power and light, courtesy door to rear garden. The rear garden itself is enclosed by fencing and walling, mainly laid to patio and stone chippings for easy maintenance, circular feature patio, range of well stocked flower and shrub borders, wooden garden shed, courtesy door to Garage.
Council tax
First listed
Over a month agoBransby Way, BS24
Placebuzz mortgage repayment calculator
Monthly repayment
The Est. Mortgage is for a 25 years repayment mortgage based on a 10% deposit and a 5.5% annual interest. It is only intended as a guide. Make sure you obtain accurate figures from your lender before committing to any mortgage. Your home may be repossessed if you do not keep up repayments on a mortgage.
Bransby Way, BS24 - Streetview
DISCLAIMER: Property descriptions and related information displayed on this page are marketing materials provided by Bloxham & Barlow. Placebuzz does not warrant or accept any responsibility for the accuracy or completeness of the property descriptions or related information provided here and they do not constitute property particulars. Please contact Bloxham & Barlow for full details and further information.

