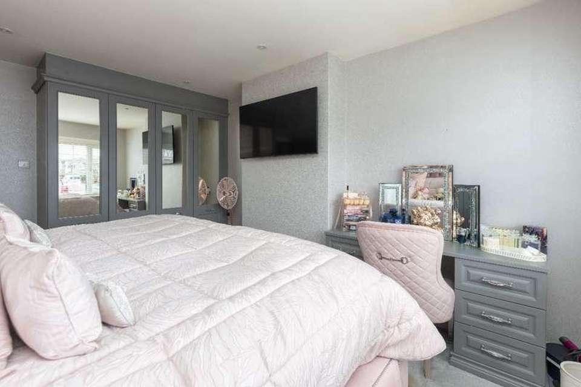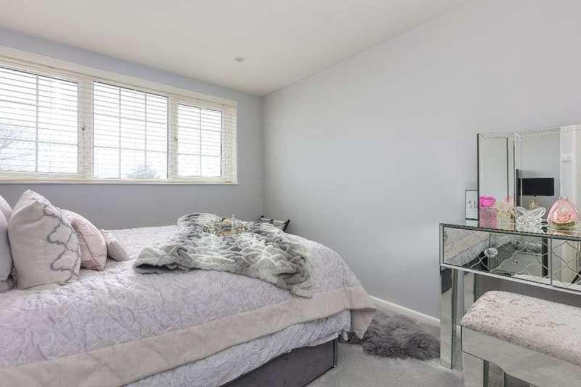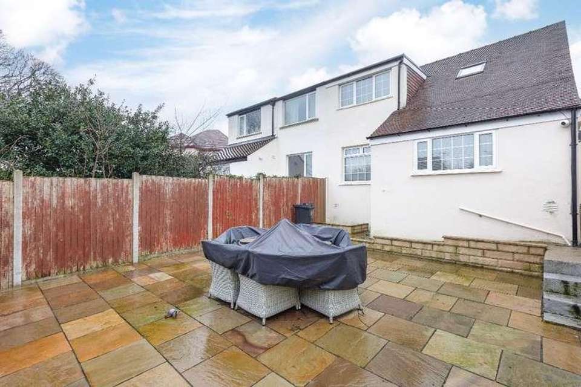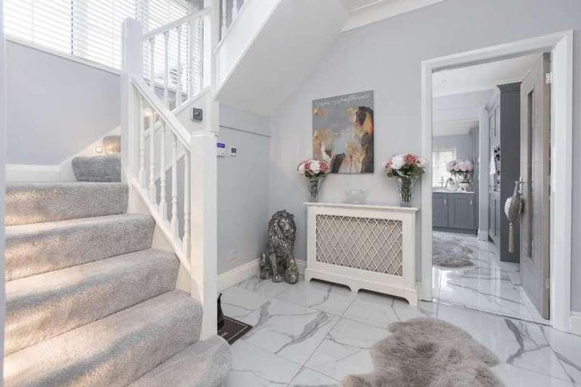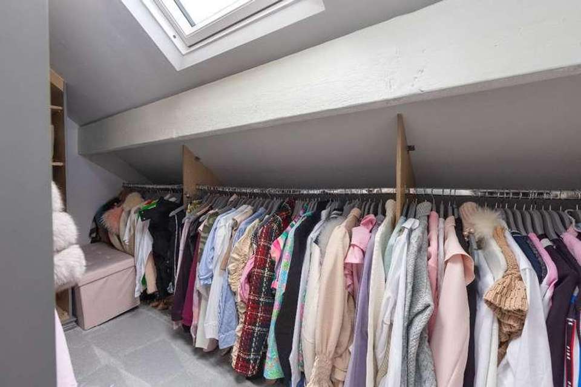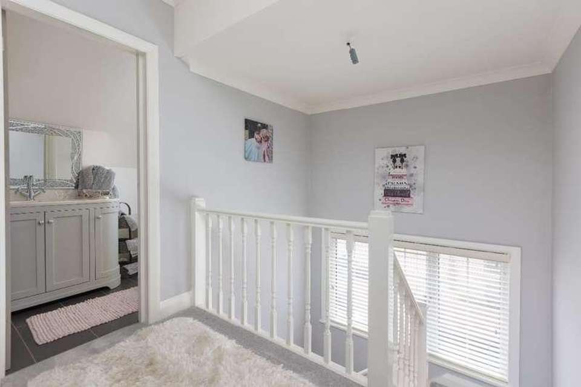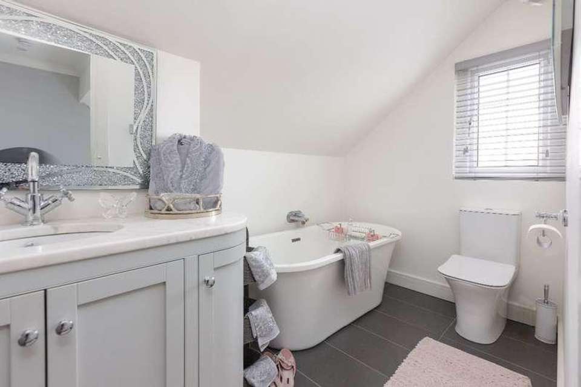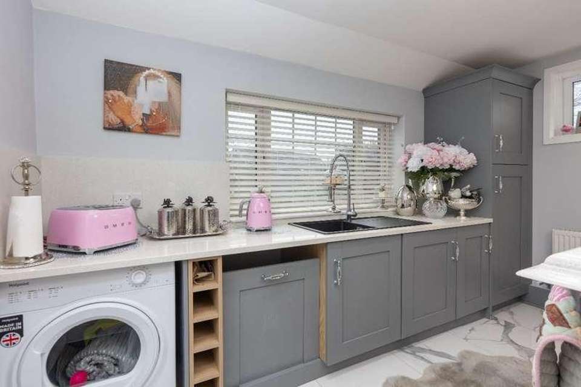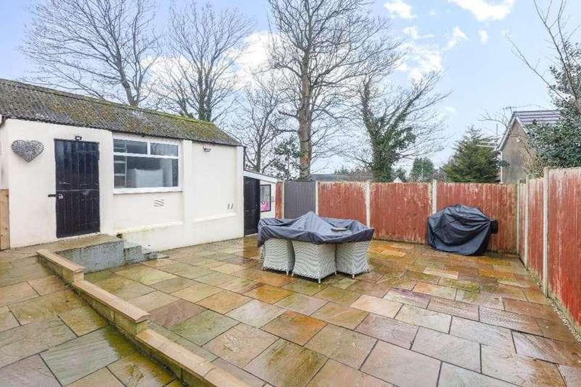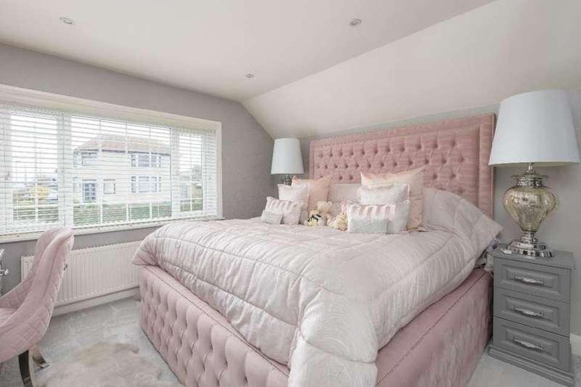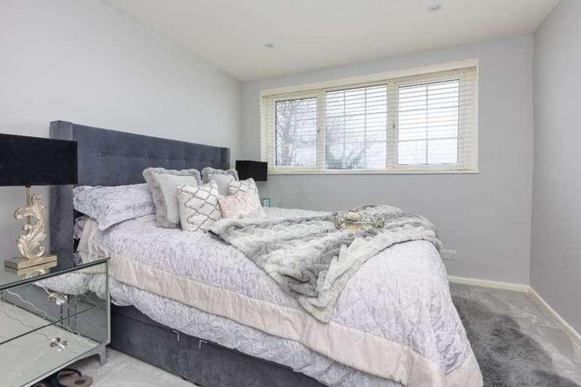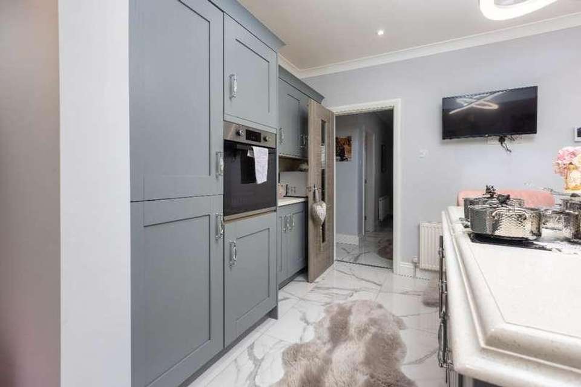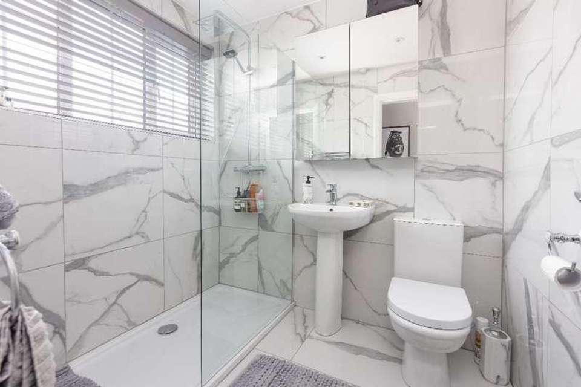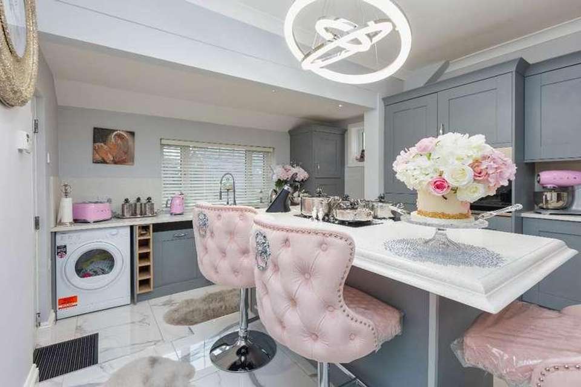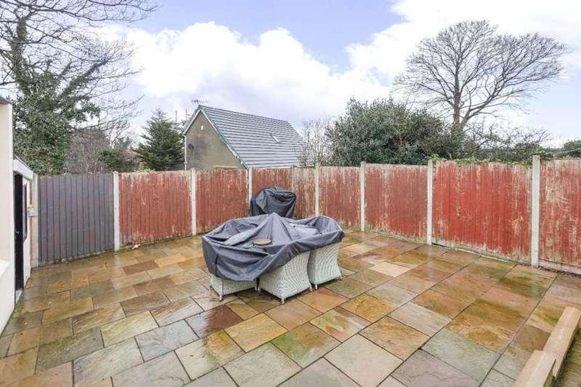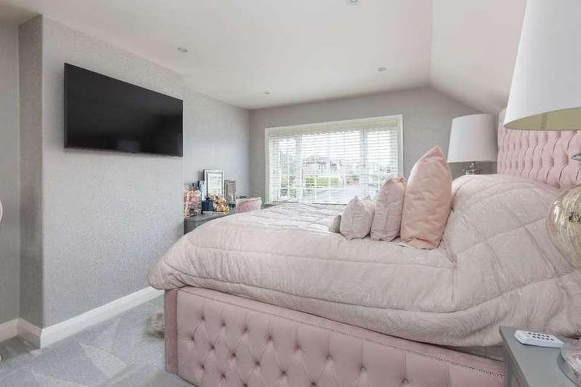3 bedroom semi-detached house for sale
Morecambe, LA3semi-detached house
bedrooms
Property photos
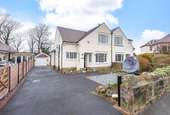
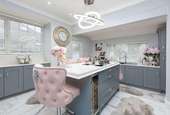
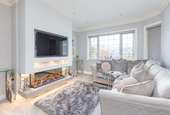
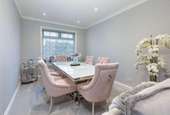
+16
Property description
Sue Bridges Estate Agents are delighted to offer for sale this superb, high specification, three bedroom semi- detached house in this very sought after area close to the parade of shops at Strawberry Gardens and Heysham village. St Peters primary school, Heysham Golf Club, the Bay Gateway bypass and lovely sea shore walks are also close by. The property has been refurbished to an extremely high standard including full UPVC double glazing, gas central heating, stunning kitchen and bathrooms and lovely neutral d?cor. Marble tiled floors to the hallway and kitchen (with underfloor heating) set the high standard of this lovely home and the accommodation briefly comprises: entrance hallway with stairs to upper floor, shower room, lounge, dining room and stunning kitchen with large island unit to the ground floor. To the first floor there is a family bathroom, two generous sized double bedrooms and a third bedroom presently used as a dressing room. Externally there is a garden to the front with side driveway leading to the garage, parking areas to the front and side which are all enclosed by stone walls and wooden gate and the rear garden has been stone flagged for easy maintenance with a store room. Early viewing is highly recommended to appreciate this beautiful home.Council Tax Band: D (Lancaster City Council)Tenure: FreeholdMain Entrance Door into: Hallway w: 4.85m x l: 3.14m (w: 15' 11" x l: 10' 4")Two radiators. Marble flooring with under floor heating. Alarm system control panel. Thermostat control. Spotlights to ceiling. Stairs to first floor.Shower Room w: 2.08m x l: 1.77m (w: 6' 10" x l: 5' 10")UPVC double glazed frosted window to the front aspect. Chrome towel radiator. Three piece suite in white comprising: low level WC, pedestal sink and double shower cubicle with drench and hand shower head. Fully tiled throughout. Marble flooring with under floor heating. Spotlights to ceiling. Lounge w: 3.54m x l: 4.47m (w: 11' 7" x l: 14' 8")UPVC double glazed window to the front and rear aspects. Two radiators. Glass and marble feature electric fireplace. Spotlights to ceiling. Power points.Dining Room w: 3.7m x l: 2.94m (w: 12' 2" x l: 9' 8")UPVC Double glazed window to the rear aspect. Central heating radiator. Power points.Kitchen w: 4.56m x l: 3.74m (w: 15' x l: 12' 3")UPVC double glazed windows to the rear and side aspects. Two radiators. A full range of grey base and wall units with contrasting Quartz work surfaces over. Black composite sink and drainer with metal extender hose mixer tap. Central island with Hotpoint induction hob and wine cooler. Built-in Kenwood fridge freezer and Lamona electric fridge. Space for washing machine, tumble dryer and dishwasher. Marble flooring with under floor heating. Under stairs cupboard housing electric fuse box. Spot lights to ceiling. Security camera system unit. Power points. UPVC double glazed door with glass panel out to rear garden.First Floor Landing w: 3.11m x l: 2.35m (w: 10' 2" x l: 7' 9")Spot lights to ceiling. Feature spot lights to skirting boards.Bathroom w: 3.11m x l: 1.69m (w: 10' 2" x l: 5' 7")UPVC double glazed window to the side aspect. Chrome towel radiator. Three piece suite in white comprising: low level WC, sink built into vanity unit with grey cupboards and free standing bath. Spot lights to ceiling.Bedroom 1 w: 4.49m x l: 3.59m (w: 14' 9" x l: 11' 9")UPVC double glazed window to the front aspect. Radiator. Spot lights to ceiling. Built-in wardrobes. Security camera system unit. Power points.Bedroom 2 w: 3.6m x l: 2.99m (w: 11' 10" x l: 9' 10")UPVC double glazed window to the rear aspect. Radiator. Spot lights to ceiling. Loft access panel. Power points.Bedroom 3 w: 3.71m x l: 1.95m (w: 12' 2" x l: 6' 5")Velux window to the rear aspect. Radiator. Currently being used as a dressing room but does have planning permission to convert to a dormer. Power points.Externally Tarmacadam driveway to front with stone chippings to centre. Stone walls surround and wooden gate to front.Rear garden is flagged throughout and secured by timber fences. Lean-to storage room with light. Side access gate from driveway.Garage Electric up and over door. Power and light.Additional Information Tenure: Freehold (Information provided by the vendor)Council Tax Band: D (Information provided by Lancaster City Council)Services: Mains gas, electric, water and drainage (Information provided by the vendor)Viewings: Strictly by appointment with Sue Bridges Estate Agents
Interested in this property?
Council tax
First listed
Over a month agoMorecambe, LA3
Marketed by
Sue Bridges Estate Agents 43 China Street,Lancaster,LA1 1EXCall agent on 01524 68811
Placebuzz mortgage repayment calculator
Monthly repayment
The Est. Mortgage is for a 25 years repayment mortgage based on a 10% deposit and a 5.5% annual interest. It is only intended as a guide. Make sure you obtain accurate figures from your lender before committing to any mortgage. Your home may be repossessed if you do not keep up repayments on a mortgage.
Morecambe, LA3 - Streetview
DISCLAIMER: Property descriptions and related information displayed on this page are marketing materials provided by Sue Bridges Estate Agents. Placebuzz does not warrant or accept any responsibility for the accuracy or completeness of the property descriptions or related information provided here and they do not constitute property particulars. Please contact Sue Bridges Estate Agents for full details and further information.





