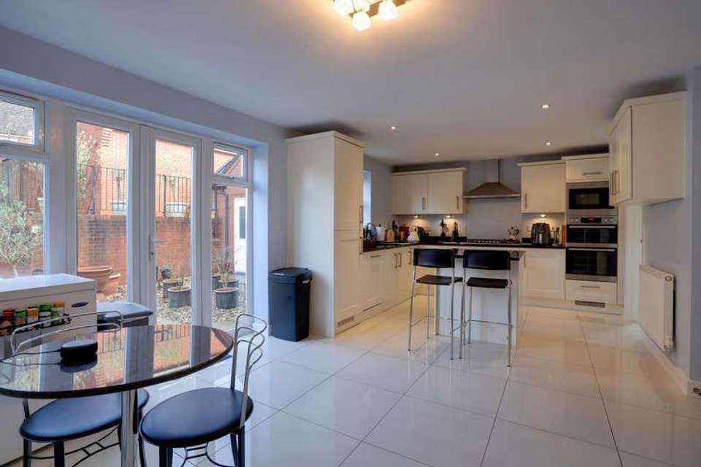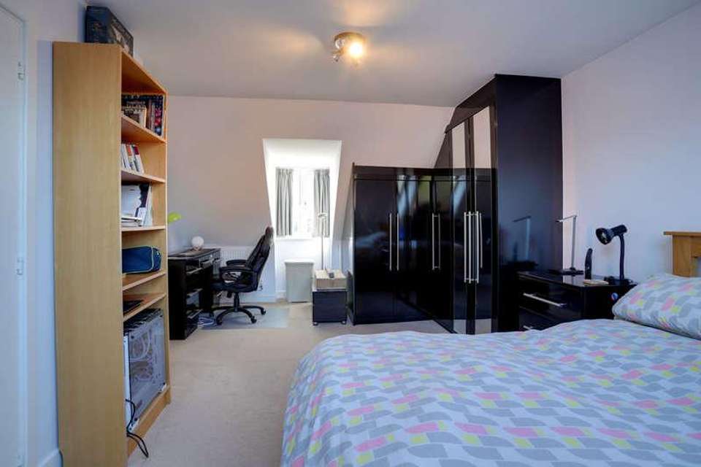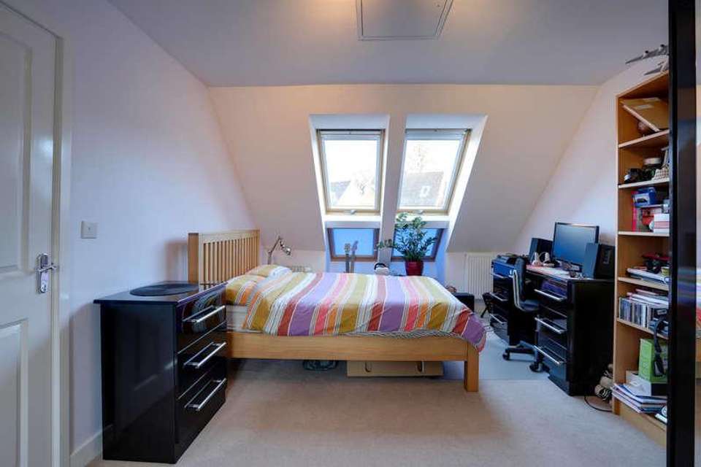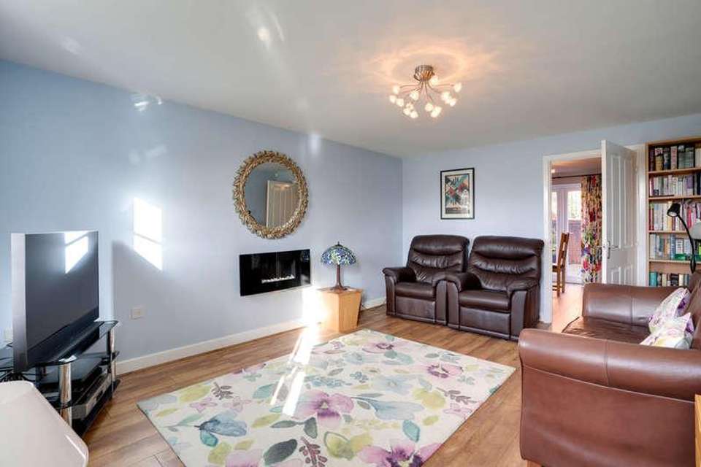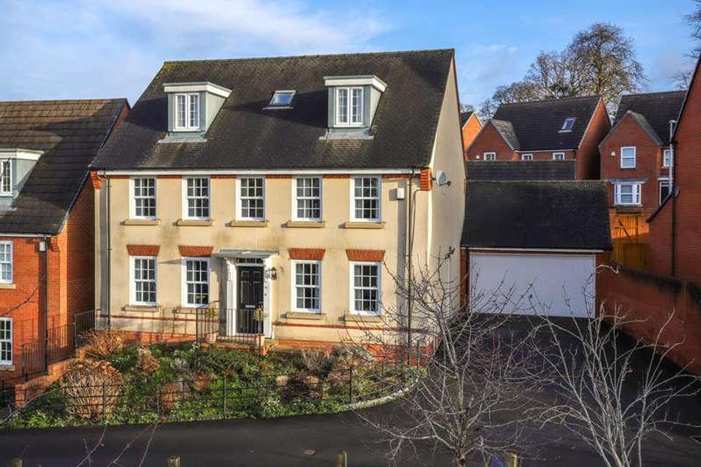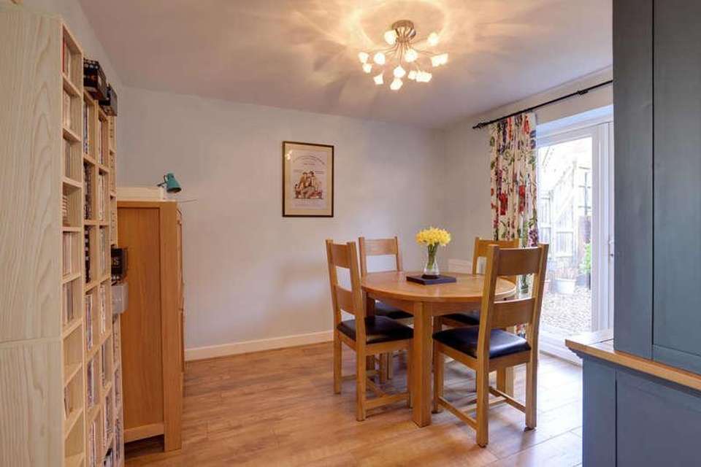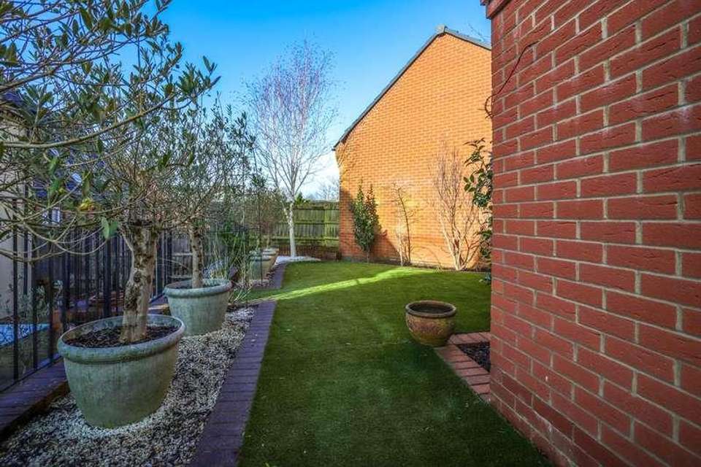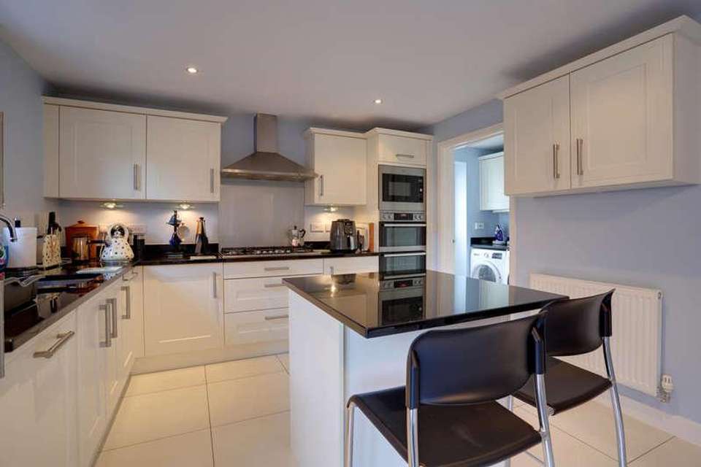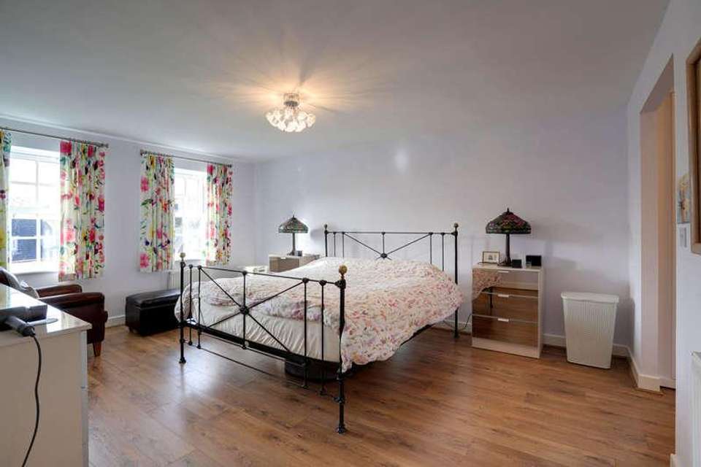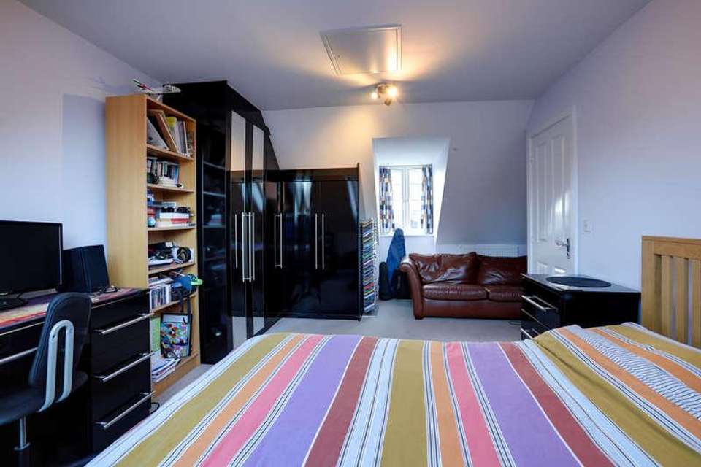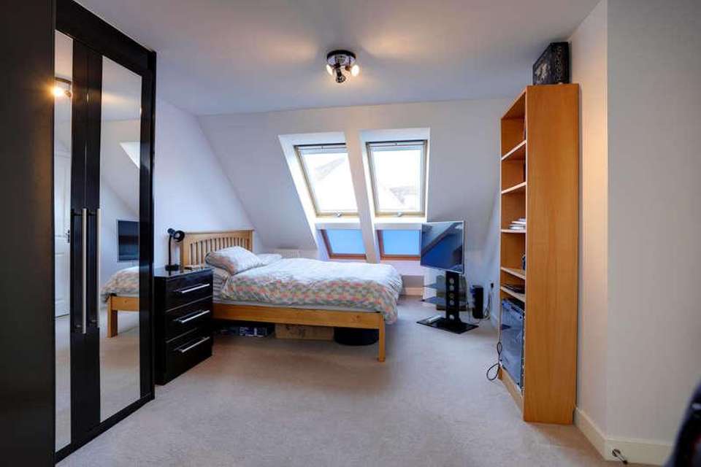5 bedroom detached house for sale
Newton Abbot, TQ12detached house
bedrooms
Property photos

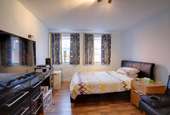
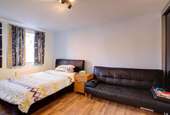
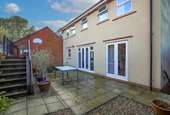
+11
Property description
PROPERTY DESCRIPTION Constructed in 2013, The Buckingham design, it offers spacious and versatile accommodation, arranged over three floors, perfect for a family. Inside, it is immaculately presented with light and neutral decor throughout and it feels warm and welcoming, despite its generous proportions, with zoned central heating and double-glazing.The accommodation briefly comprises, on the ground floor, an entrance hallway with an elegant porcelain tiled floor and a staircase to the upper floors with a cupboard beneath, a convenient cloakroom with a WC and basin, a study, currently used as a snug/TV room, a spacious living room with a flame-effect electric fire, a dining room, perfect for a dinner party or family celebration, with patio doors to the garden, a stunning and very spacious kitchen/breakfast room with patio doors to the garden, beautiful, polished, porcelain floor tiles, and a modern fitted kitchen with plenty of cupboard space, contrasting black, solid-quartz worktops including an island with a breakfast bar, and integrated appliances including an eye-level double-oven, microwave oven, five-burner gas hob, fridge/freezer, and a dishwasher, and in a separate utility room, more worktop and storage, space with plumbing for a washing machine and tumble drier, and in a cupboards beside the back door to the garden, a condensing system boiler for the central heating and hot water.Upstairs, on the first floor, is the principal bedroom suite comprising a huge bedroom with a dressing room that has fitted wardrobes, and an ensuite bathroom containing a bath, a separate rainfall shower, a WC and basin, a family bathroom with the same contents as the ensuite, an airing cupboard containing a large unvented hot water cylinder that provides mains pressure hot water, and two further double bedrooms, one with fitted wardrobes and the other used as a TV/exercise room. On the top floor, there are two further very spacious double bedrooms with fitted wardrobes, and skylights and dormer windows filling the rooms with light, one bedroom have a door into the Jack and Jill bathroom, also access from the landing, that completes the accommodation containing a bath, separate shower, a WC and a basin with a skylight providing natural light.Outside, the rear garden is an excellent size, is split-level, and is fully enclosed, making it safe for both children and pets. It required minimal maintenance with an extensive, lower terrace of paving, perfect for entertaining be it alfresco dining or a barbecue, with steps up to a higher terrace of artificial lawn creating a great space for children to play. There is a timber shed for storage, an outside tap for convenience, and a door leads into the side of the attached double garage that has lights, power, and an up and over door to the tarmac driveway where there is additional parking space for at least four cars, beside a fenced front garden stocked with plants, shrubs, and flowers.A viewing is essential to fully appreciate all that this fantastic family residence has to offer.TENURE- FREE HOLDCOUNCIL TAX BAND- F
Interested in this property?
Council tax
First listed
Over a month agoNewton Abbot, TQ12
Marketed by
Complete Independent Estate Agents 79 Queen St,Newton Abbot,Devon,TQ12 2AUCall agent on 01626 362 246
Placebuzz mortgage repayment calculator
Monthly repayment
The Est. Mortgage is for a 25 years repayment mortgage based on a 10% deposit and a 5.5% annual interest. It is only intended as a guide. Make sure you obtain accurate figures from your lender before committing to any mortgage. Your home may be repossessed if you do not keep up repayments on a mortgage.
Newton Abbot, TQ12 - Streetview
DISCLAIMER: Property descriptions and related information displayed on this page are marketing materials provided by Complete Independent Estate Agents. Placebuzz does not warrant or accept any responsibility for the accuracy or completeness of the property descriptions or related information provided here and they do not constitute property particulars. Please contact Complete Independent Estate Agents for full details and further information.

