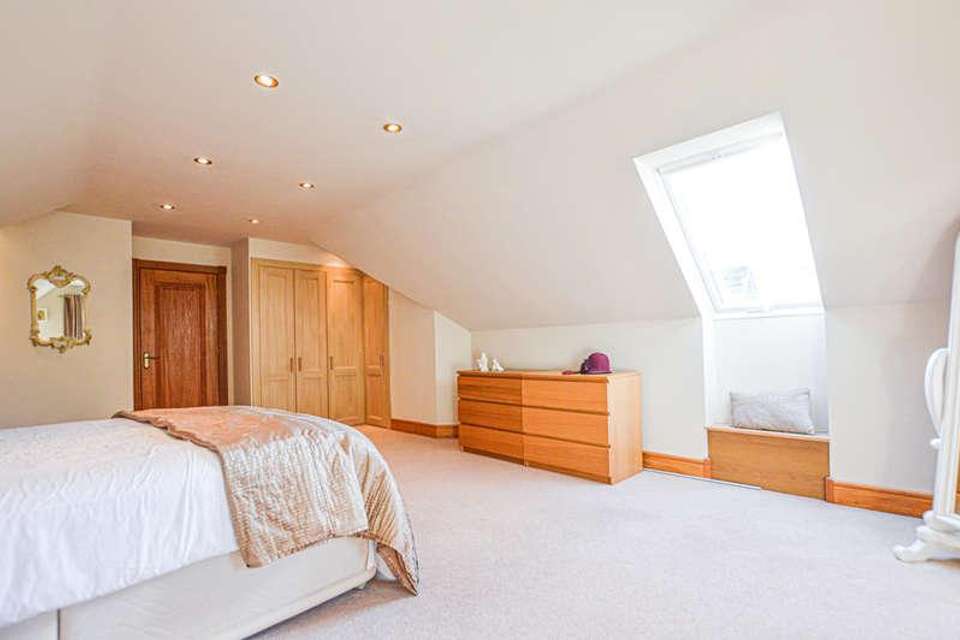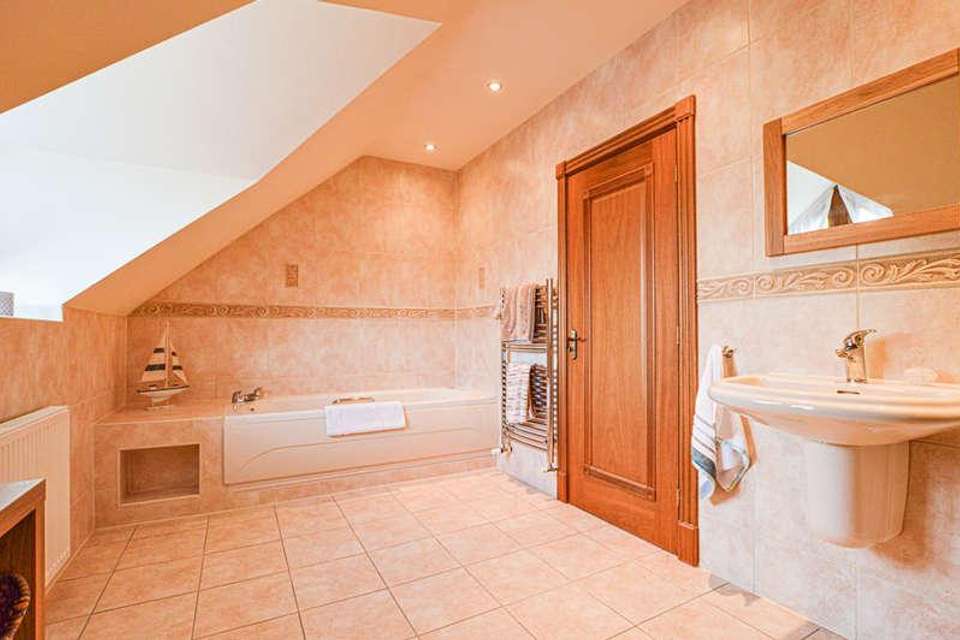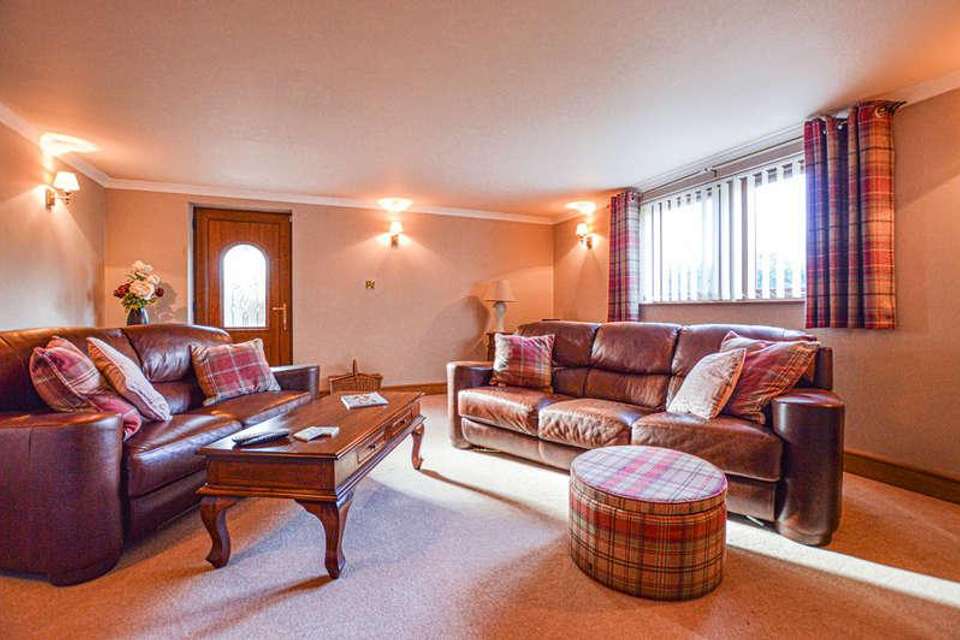5 bedroom detached house for sale
Mirfield, WF14detached house
bedrooms
Property photos




+26
Property description
Tucked off the beaten track with private boundaries and electric gated access, this impressive detached home stretches to in excess of 3800 square foot and is complete with quality fixtures and fittings throughout with solid oak flooring running through high traffic areas. There is ample off street parking courtesy of a paved driveway and whilst being tucked away, has superb transport links for those looking to commute and a bus stop at the end of the driveway as well. Mirfield is a highly popular town surrounded by scenic countryside and an array of town centre shops. Entering the property via the front entrance door, A spacious hallway presents the perfect area to enter and store shoes/coats. Three spacious reception rooms and a ground floor bedroom are on offer here. There is a family room which in turn flows onto the conservatory, whilst the front facing living room is a beautifully bright and airy boom with double doors to the kitchen. The breakfast kitchen is finished with a range of high quality fixtures and fittings with the gloss storage units topped with polished stone work surface. Top end integrated Siemens and Meile appliances throughout the kitchen and utility perfectly compliment the finish of the rest of the property. The utility room mentioned has access to a WC, external door and access to the garage. Completing the ground floor is a useful study as well as a full bathroom suite. The first floor accommodation is a continuation of the quality feel with solid Oak stairs rising to an open landing. Four bedrooms are available here, the primary bedroom with large ensuite bathroom presented with Jacuzzi furniture. Bedroom two creates a fabulous guest suite which again benefits from an ensuite bathroom with bedroom three again being double in size and bedroom four a useful single bedroom. The family bathroom and additional store room then complete the accommodation. Externally, a gated paved driveway provides secure parking for a range of vehicles with access to the integral double garage. The garden warps around the property with a lawned garden to the Southern aspect with a low maintenance West facing patio there to soak up summer rays. ADDITIONAL INFORMATION Tenure: FreeholdCouncil Tax: GEPC: TBCWhat3Words: purple.beam.marbleParking: Driveway and Garage UTILITIES Gas: MainsElectric: MainsWater: MainsDrainage: MainsHeating: Gas Central HeatingBroadband: FibreMobile Coverage: Check With Provider AGENT NOTES 1.MONEY LAUNDERING REGULATIONS: Intending purchasers will be asked to produce identification documentation at a later stage and we would ask for your co-operation in order that there will be no delay in agreeing the sale. 2. General: While we endeavour to make our sales particulars fair, accurate and reliable, they are only a general guide to the property and, accordingly, if there is any point which is of particular importance to you, please contact the office and we will be pleased to check the position for you, especially if you are contemplating travelling some distance to view the property. 3. The measurements indicated are supplied for guidance only and as such must be considered incorrect. 4. Services: Please note we have not tested the services or any of the equipment or appliances in this property, accordingly we strongly advise prospective buyers to commission their own survey or service reports before finalising their offer to purchase. 5. THESE PARTICULARS ARE ISSUED IN GOOD FAITH BUT DO NOT CONSTITUTE REPRESENTATIONS OF FACT OR FORM PART OF ANY OFFER OR CONTRACT. THE MATTERS REFERRED TO IN THESE PARTICULARS SHOULD BE INDEPENDENTLY VERIFIED BY PROSPECTIVE BUYERS OR TENANTS. NEITHER YORKSHIRES FINEST LIMITED NOR ANY OF ITS EMPLOYEES HAS ANY AUTHORITY TO MAKE OR GIVE ANY REPRESENTATION OR WARRANTY WHATEVER IN RELATION TO THIS PROPERTY.
Interested in this property?
Council tax
First listed
Over a month agoMirfield, WF14
Marketed by
Yorkshire's Finest 599-601 Wakefield Road,Huddersfield,West Yorkshire,HD5 9XPCall agent on 01484 432773
Placebuzz mortgage repayment calculator
Monthly repayment
The Est. Mortgage is for a 25 years repayment mortgage based on a 10% deposit and a 5.5% annual interest. It is only intended as a guide. Make sure you obtain accurate figures from your lender before committing to any mortgage. Your home may be repossessed if you do not keep up repayments on a mortgage.
Mirfield, WF14 - Streetview
DISCLAIMER: Property descriptions and related information displayed on this page are marketing materials provided by Yorkshire's Finest. Placebuzz does not warrant or accept any responsibility for the accuracy or completeness of the property descriptions or related information provided here and they do not constitute property particulars. Please contact Yorkshire's Finest for full details and further information.






























