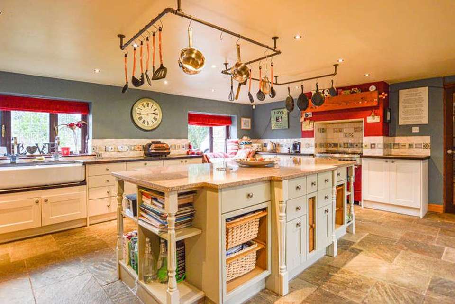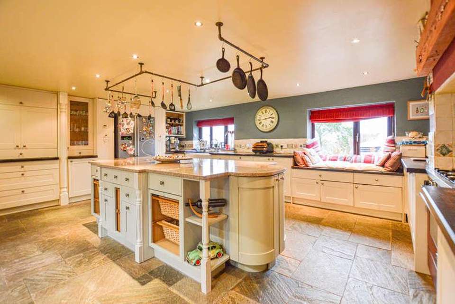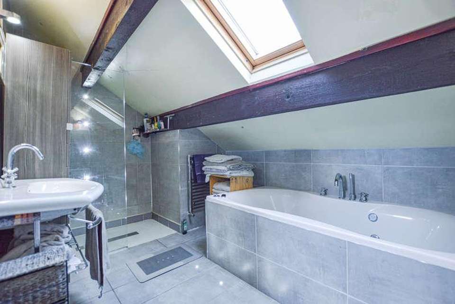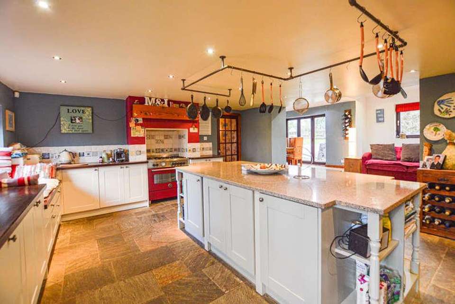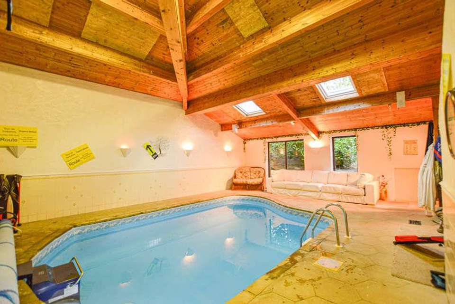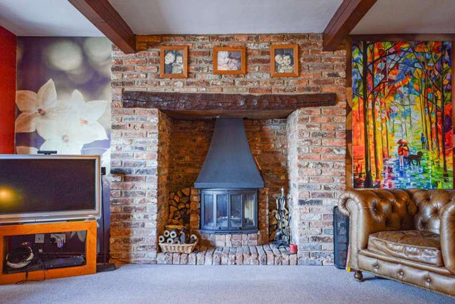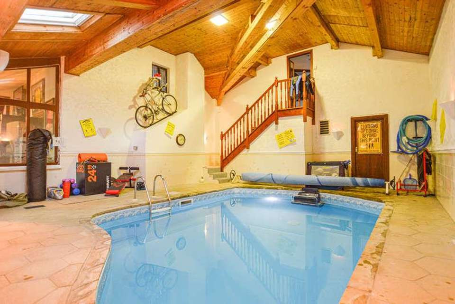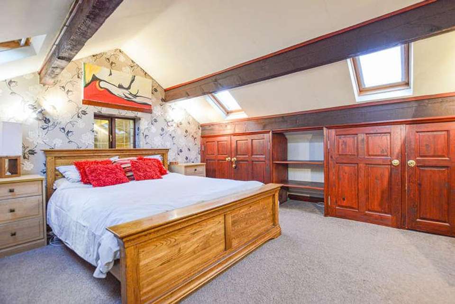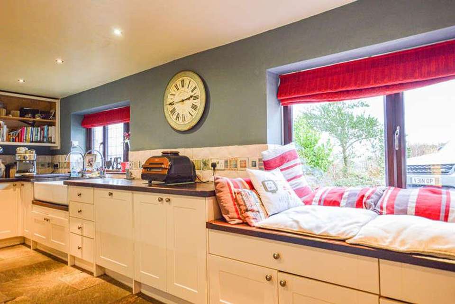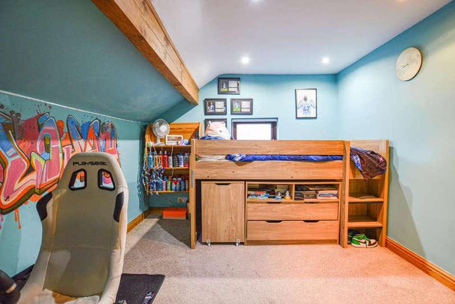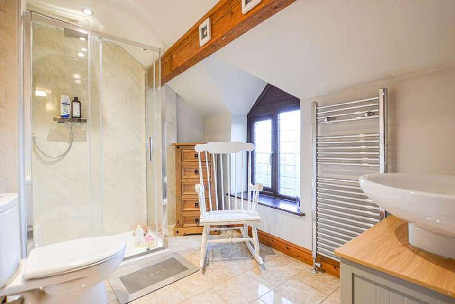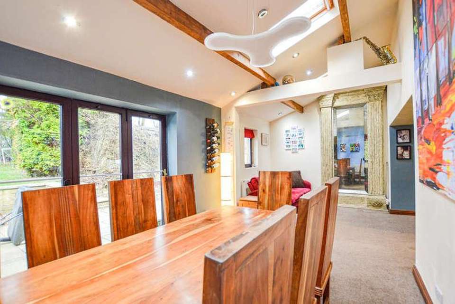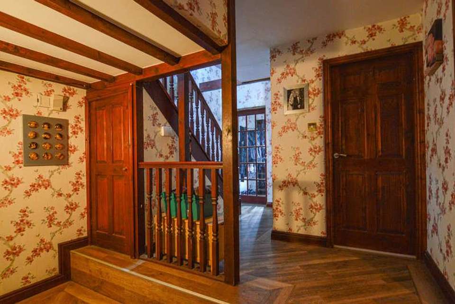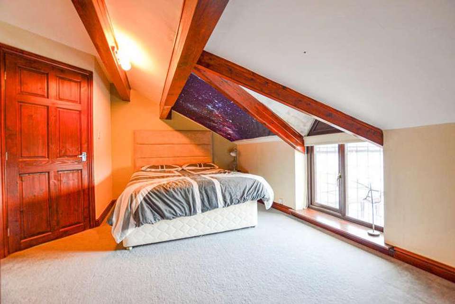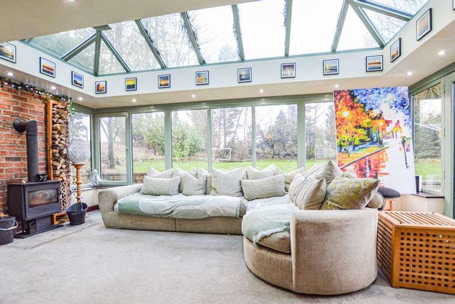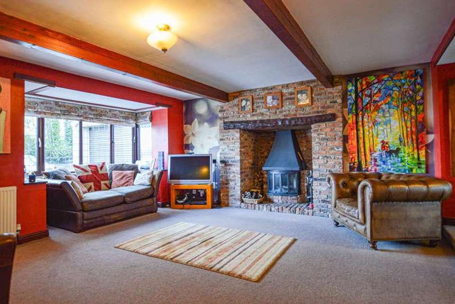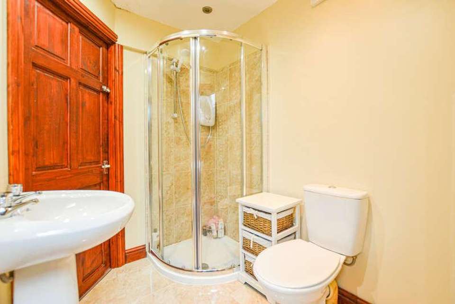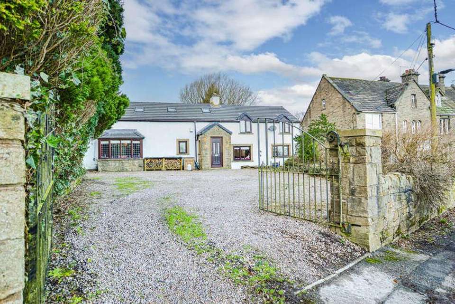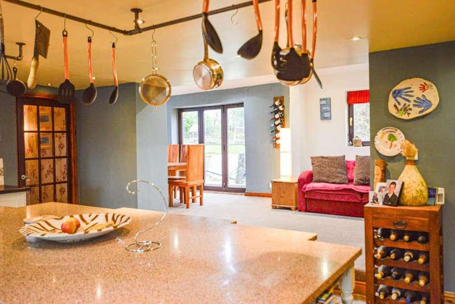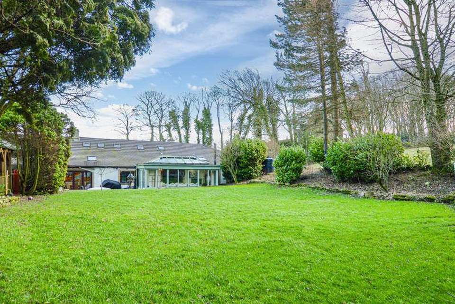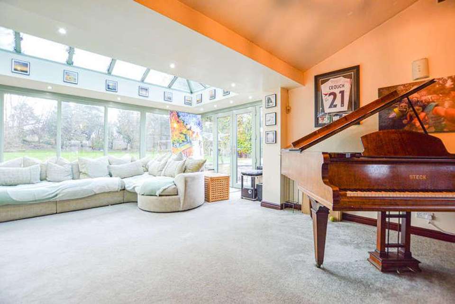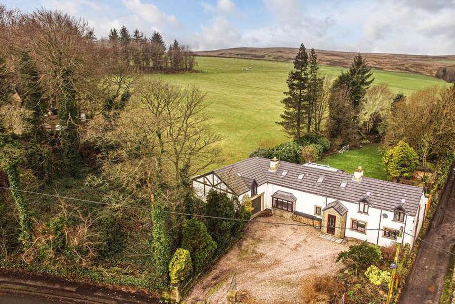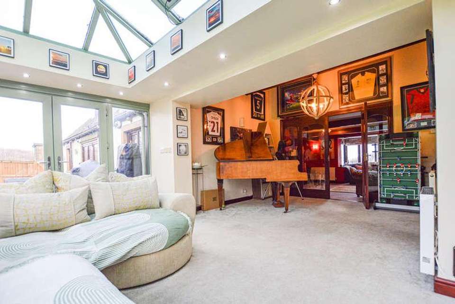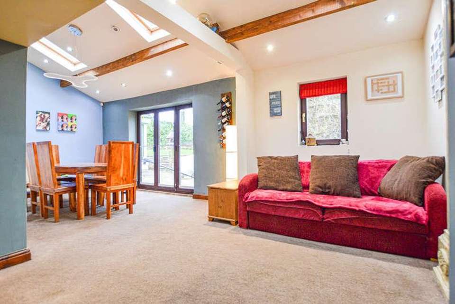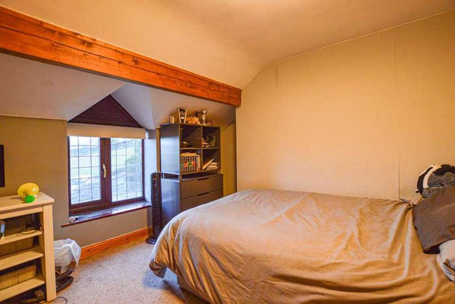5 bedroom detached house for sale
Carlecotes, S36detached house
bedrooms
Property photos
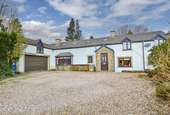
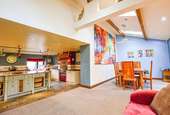
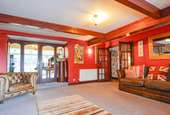
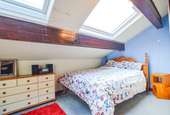
+25
Property description
Nestled in a coveted rural setting, surrounded by expansive countryside in the quaint hamlet of Carlecotes, Lakeside stands as an impressive detached residence, believed to have originally served as the coachman's dwelling for Carlecotes Hall. Positioned on the fringes of the Peak District, Lakeside enjoys a prime location between the popular villages of Penistone and Holmfirth, reaping the benefits of amenities associated with both locales.Convenient access to major centres further enhances Lakeside's appeal, making it an ideal retreat for those seeking a tranquil escape from urban life. The property itself boasts remarkable flexibility, accommodating the potential residence of dependent relatives. Notably, the indoor swimming pool stands out as a distinctive feature, adding a touch of luxury to the residence. Lakeside offers an optimal combination of serenity and convenience, making it a perfect haven for those desiring a peaceful departure from city living.Internally, the expansive ground floor of this residence offers an array of living and entertaining spaces, perfectly suited for contemporary family life. The stunning country-style kitchen boasts a wealth of painted hardwood wall and base units, complemented by a mix of hardwood and Granite work surfaces, including a charming window seat. Access leads seamlessly to a practical utility room, while the kitchen seamlessly transitions into a family dining/living space with bifolding doors opening up to the expansive rear garden.The impressive sitting room, adorned with a box bay window and traditional features, centers around a captivating fireplace. Double doors then unveil the inviting garden room, featuring a glass roof and doors opening to the rear garden, along with a cozy wood-burning stove-creating an ideal space for relaxation. Further access leads to the indoor swimming pool, equipped with a resistance machine for fitness enthusiasts. Completing the ground floor amenities are the office space and a convenient W.C.Ascending to the first floor reveals two distinct sections, offering the potential for annexed accommodation if desired. The main staircase grants entry to three double bedrooms, with two sharing a Jack and Jill bathroom suite. The primary suite now boasts a spacious dressing room and ensuite shower room with a window overlooking the swimming pool. An additional staircase, accessed from the leisure complex, leads to two more double bedrooms, also interconnected by a Jack and Jill bathroom.Externally, a generously-sized gravelled driveway provides ample off-road parking and grants access to the integral double garage. The expansive rear garden features a sizable lawn area extending from the property, bordered by mature plantings and enhanced by patio seating areas-a perfect outdoor retreat. ADDITIONAL INFORMATION Tenure: FreeholdCouncil Tax: GEPC: TBCWhat3Words: lizard.witless.erase UTILITIES Gas: LPG TanksOil: Oil TankElectric: Mains ElectricWater: MainsDrainage: MainsHeating: Oil FiredBroadband: FibreMobile Coverage: Check With Provider WHAT3WORDS 1.MONEY LAUNDERING REGULATIONS: Intending purchasers will be asked to produce identification documentation at a later stage and we would ask for your co-operation in order that there will be no delay in agreeing the sale. 2. General: While we endeavour to make our sales particulars fair, accurate and reliable, they are only a general guide to the property and, accordingly, if there is any point which is of particular importance to you, please contact the office and we will be pleased to check the position for you, especially if you are contemplating travelling some distance to view the property. 3. The measurements indicated are supplied for guidance only and as such must be considered incorrect. 4. Services: Please note we have not tested the services or any of the equipment or appliances in this property, accordingly we strongly advise prospective buyers to commission their own survey or service reports before finalising their offer to purchase. 5. THESE PARTICULARS ARE ISSUED IN GOOD FAITH BUT DO NOT CONSTITUTE REPRESENTATIONS OF FACT OR FORM PART OF ANY OFFER OR CONTRACT. THE MATTERS REFERRED TO IN THESE PARTICULARS SHOULD BE INDEPENDENTLY VERIFIED BY PROSPECTIVE BUYERS OR TENANTS. NEITHER YORKSHIRES FINEST LIMITED NOR ANY OF ITS EMPLOYEES HAS ANY AUTHORITY TO MAKE OR GIVE ANY REPRESENTATION OR WARRANTY WHATEVER IN RELATION TO THIS PROPERTY.
Interested in this property?
Council tax
First listed
Over a month agoCarlecotes, S36
Marketed by
Yorkshire's Finest 599-601 Wakefield Road,Huddersfield,West Yorkshire,HD5 9XPCall agent on 01484 432773
Placebuzz mortgage repayment calculator
Monthly repayment
The Est. Mortgage is for a 25 years repayment mortgage based on a 10% deposit and a 5.5% annual interest. It is only intended as a guide. Make sure you obtain accurate figures from your lender before committing to any mortgage. Your home may be repossessed if you do not keep up repayments on a mortgage.
Carlecotes, S36 - Streetview
DISCLAIMER: Property descriptions and related information displayed on this page are marketing materials provided by Yorkshire's Finest. Placebuzz does not warrant or accept any responsibility for the accuracy or completeness of the property descriptions or related information provided here and they do not constitute property particulars. Please contact Yorkshire's Finest for full details and further information.





