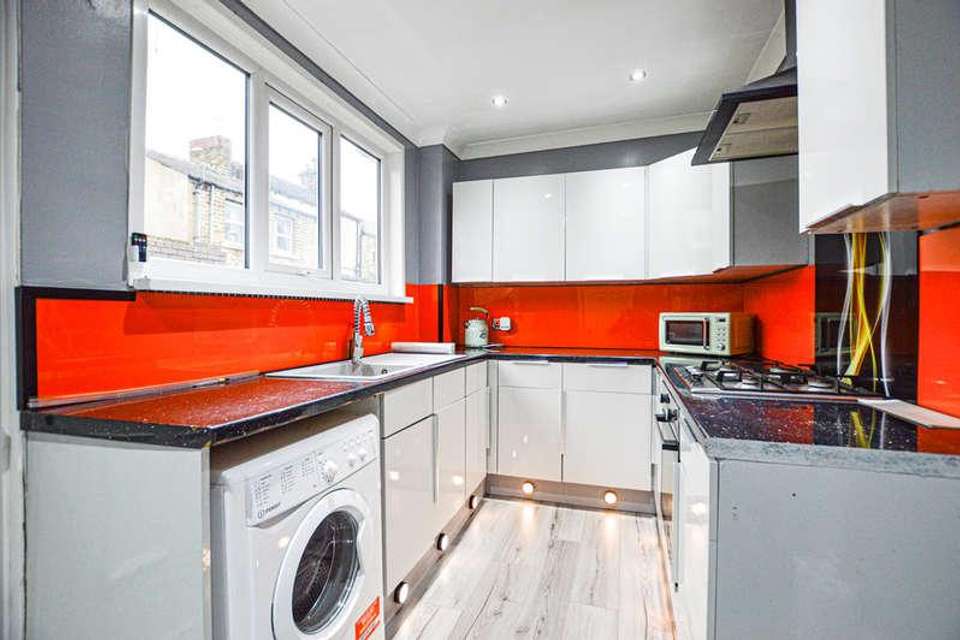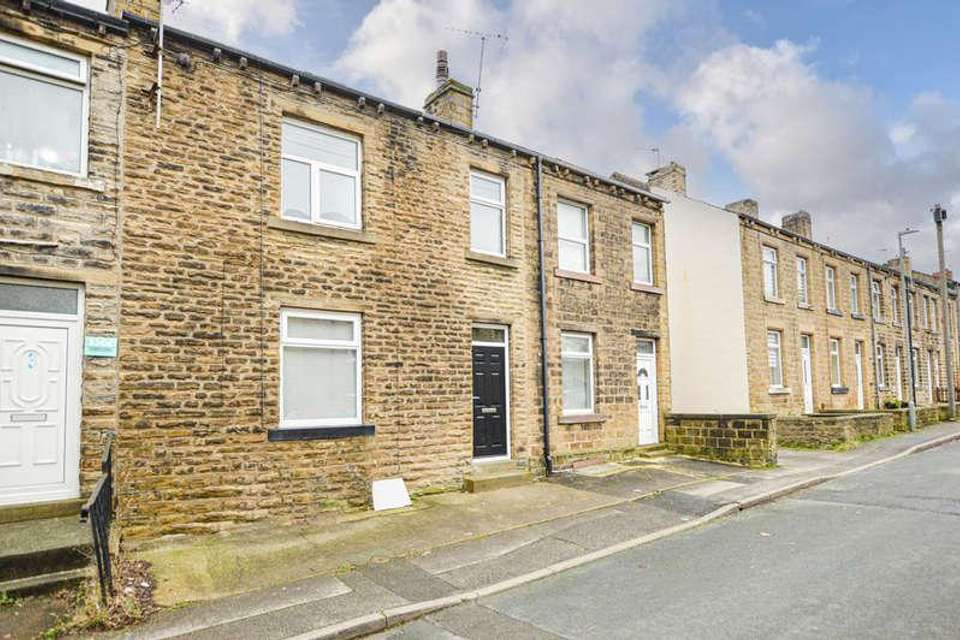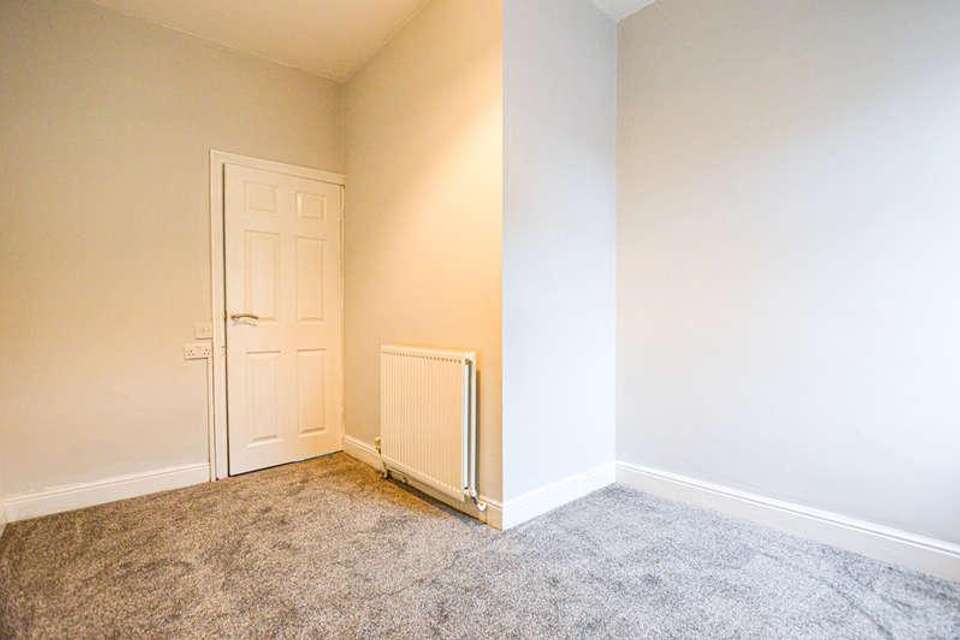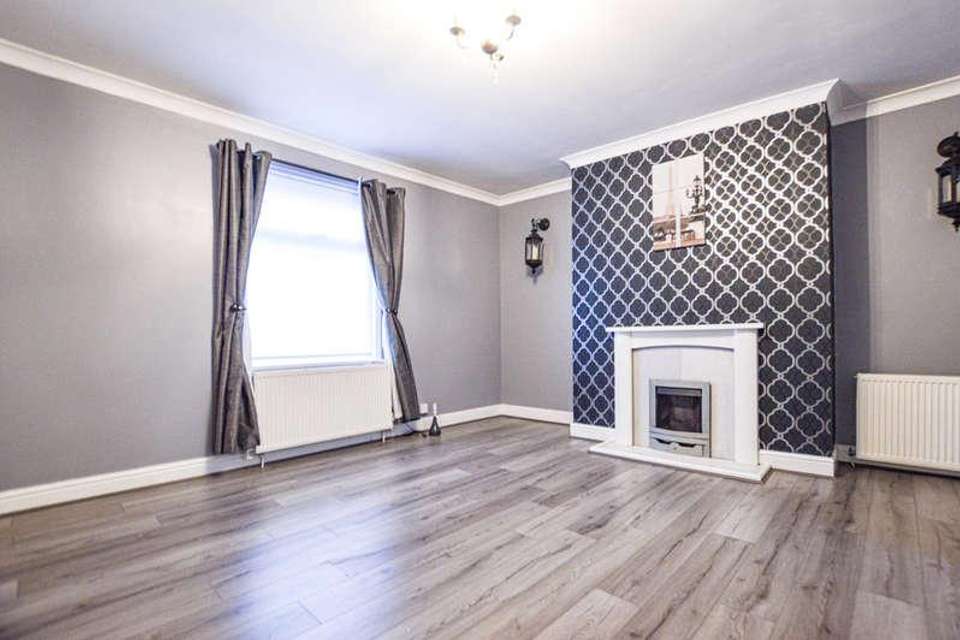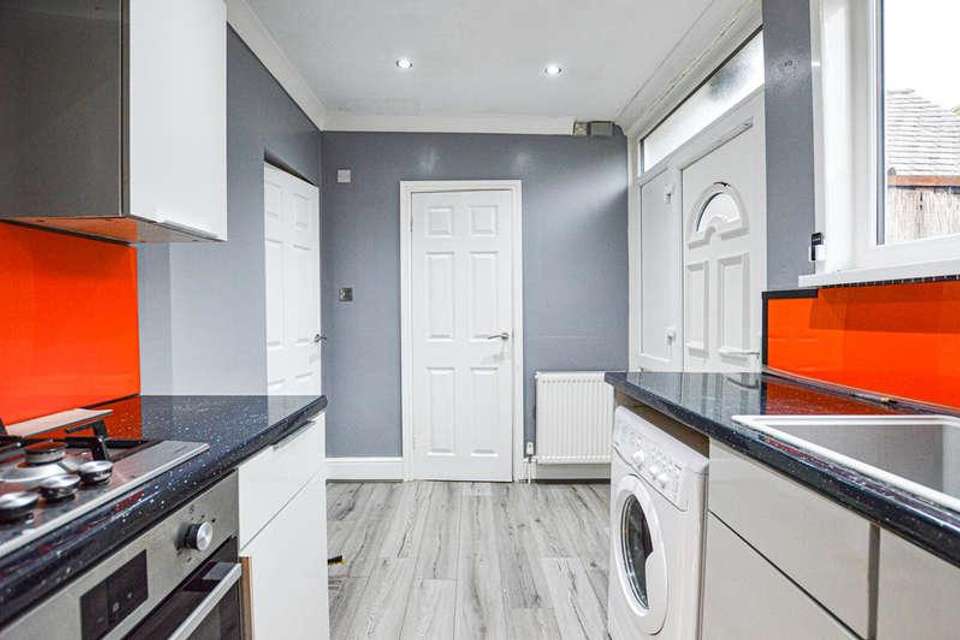2 bedroom terraced house for sale
Huddersfield, HD5terraced house
bedrooms
Property photos
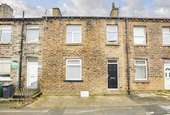
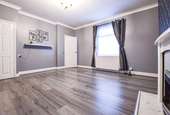

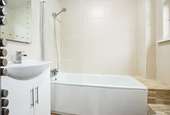
+9
Property description
DESCRIPTION Very well presented stone built mid-terraced. This is a perfect property for FIRST TIME BUYER or INVESTOR.Two double bedrooms with modern kitchen and bathroom, and enclosed rear garden. (Subject to planning could be further extended to the rear).Conveniently placed for local amenities and public transport routes. Available with no upward chain. ENTRANCE HALL Stepping through the main entrance, stairs to the first floor lay in front and a door to the left leads directly into the lounge diner. SITTING ROOM 15' 11" x 15' 1" (4.85m x 4.6m) With an elegant presentation, this generous sized room has been decorated in neutral shades and comfortably supports free standing furniture and a full dining suite. With a smokey grey panelled wood effect linoleum flooring and a large double glazed window to the front elevation, the room includes two gas central heating radiators. Storage space is available under the stairs recess and a further door leads out to the kitchen to the rear of the property. KITCHEN 13' 3" x 7' 1" (4.04m x 2.16m) A galley kitchen with partial mosaic tiling and a complimenting wood style work top. Recessed within this is a stainless steel sink with a mixer tap. The kitchen is fitted with a range of white gloss wall and base units and has sufficient space for white goods and plumbing for a washing machine. There is a 4 ring gas hob and an integrated electric oven. A UPVC double glazed window overlooks the garden and a further door leads out to the exterior and one into the house bathroom. There is a gas central heating radiator. BATHROOM The bathroom comprises of a sleek square acrylic bath, wash basin set within a vanity unit and low level W.C. Fully tiled and including a mixer shower and glass shower screen. A frosted window is set to the rear elevation and the room includes a chrome towel radiator. LANDING A window overlooks the rear of the property and a hatch leads into the attic. The landing leads to the property's two bedrooms. BEDROOM 15' 1" x 9' 8" (4.6m x 2.95m) A double room including an original fireplace now used for decorative purposes. With fitted sliding wardrobes. The property (subject to planning) could accommodate a first floor extension above the kitchen. This could create an en-suite facility or further third bedroom for the property. BEDROOM 11' 5" x 8' 11" (3.48m x 2.72m) An L shaped bedroom that could accommodate a double bed. Set at the front elevation including a gas central heating radiator. EXTERNALLY A mid terrace property with accessible on-street parking. Within comfortable walking distance of local amenities.Private enclosed garden to the rear which enjoys the sunshine for the majority of the day, this wonderfully decked garden is a blank canvas waiting to personalise. The exterior to the kitchen has recently been refurbished with UPVC cladding creating a pleasing outlook. ADDITIONAL INFORMATION Tenure: FreeholdCouncil Tax: Band AEPC: DWhat3Words: ///sends.asking.tunes Parking: On Road UTILITIES Gas: MainsElectric: MainsWater & Drainage: MainsHeating: GasBroadband: Ultrafast Full Fibre BroadbandMobile Coverage: 5G. AGENT NOTES 1.MONEY LAUNDERING REGULATIONS: Intending purchasers will be asked to produce identification documentation at a later stage and we would ask for your co-operation in order that there will be no delay in agreeing the sale. 2. General: While we endeavour to make our sales particulars fair, accurate and reliable, they are only a general guide to the property and, accordingly, if there is any point which is of particular importance to you, please contact the office and we will be pleased to check the position for you, especially if you are contemplating travelling some distance to view the property. 3. The measurements indicated are supplied for guidance only and as such must be considered incorrect. 4. Services: Please note we have not tested the services or any of the equipment or appliances in this property, accordingly we strongly advise prospective buyers to commission their own survey or service reports before finalising their offer to purchase. 5. THESE PARTICULARS ARE ISSUED IN GOOD FAITH BUT DO NOT CONSTITUTE REPRESENTATIONS OF FACT OR FORM PART OF ANY OFFER OR CONTRACT. THE MATTERS REFERRED TO IN THESE PARTICULARS SHOULD BE INDEPENDENTLY VERIFIED BY PROSPECTIVE BUYERS OR TENANTS. NEITHER CORNERSTONE ESTATE AGENTS (YORKSHIRE) LIMITED NOR ANY OF ITS EMPLOYEES HAS ANY AUTHORITY TO MAKE OR GIVE ANY REPRESENTATION OR WARRANTY WHATEVER IN RELATION TO THIS PROPERTY.
Council tax
First listed
Over a month agoHuddersfield, HD5
Placebuzz mortgage repayment calculator
Monthly repayment
The Est. Mortgage is for a 25 years repayment mortgage based on a 10% deposit and a 5.5% annual interest. It is only intended as a guide. Make sure you obtain accurate figures from your lender before committing to any mortgage. Your home may be repossessed if you do not keep up repayments on a mortgage.
Huddersfield, HD5 - Streetview
DISCLAIMER: Property descriptions and related information displayed on this page are marketing materials provided by Cornerstone Estate Agents. Placebuzz does not warrant or accept any responsibility for the accuracy or completeness of the property descriptions or related information provided here and they do not constitute property particulars. Please contact Cornerstone Estate Agents for full details and further information.





