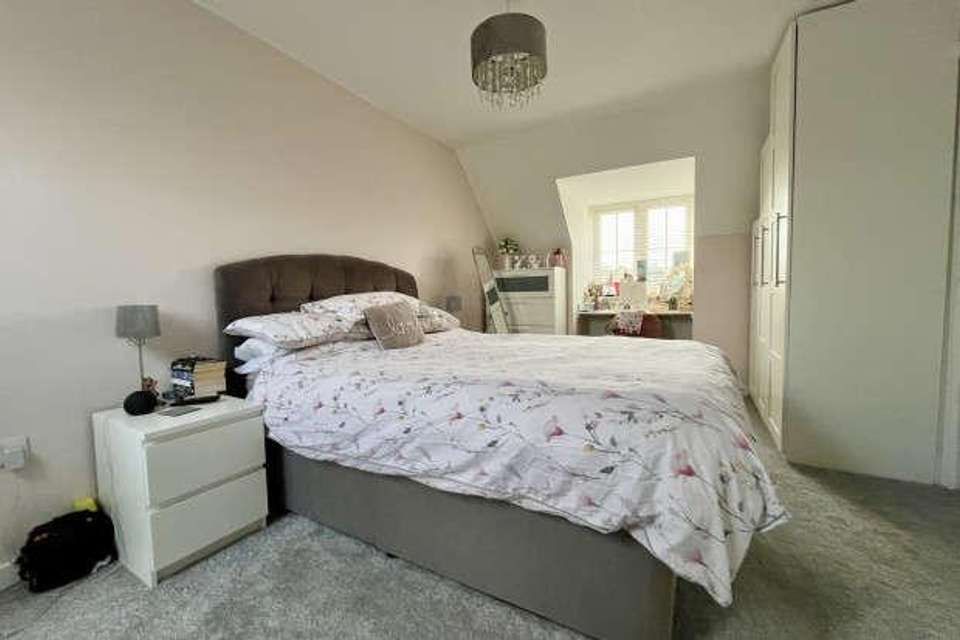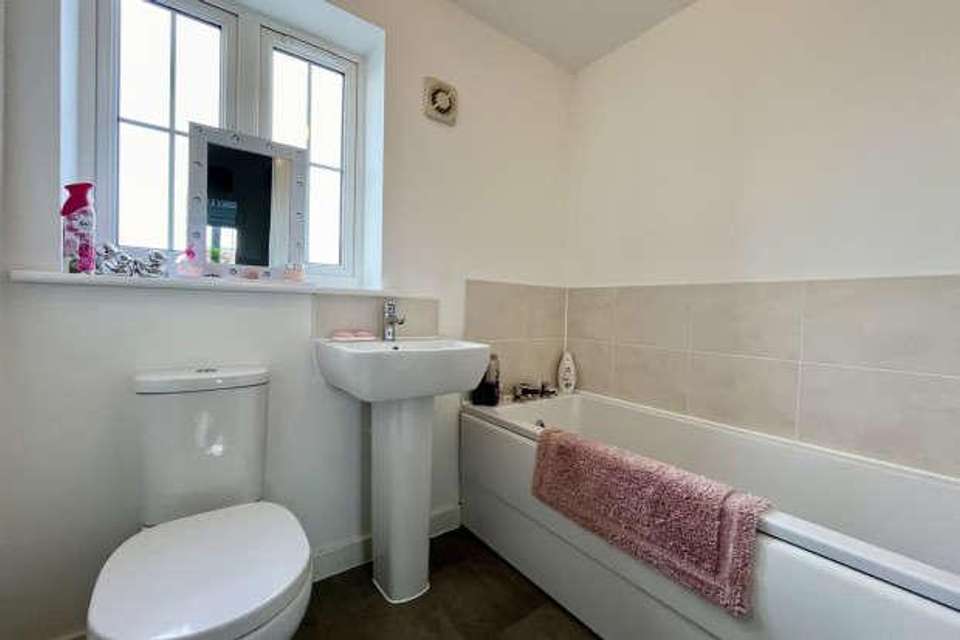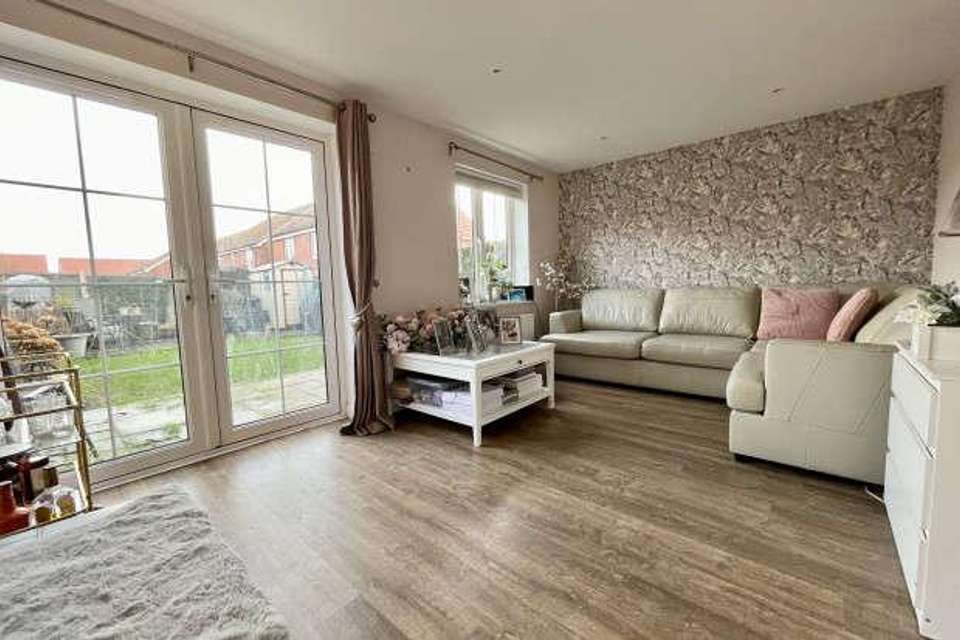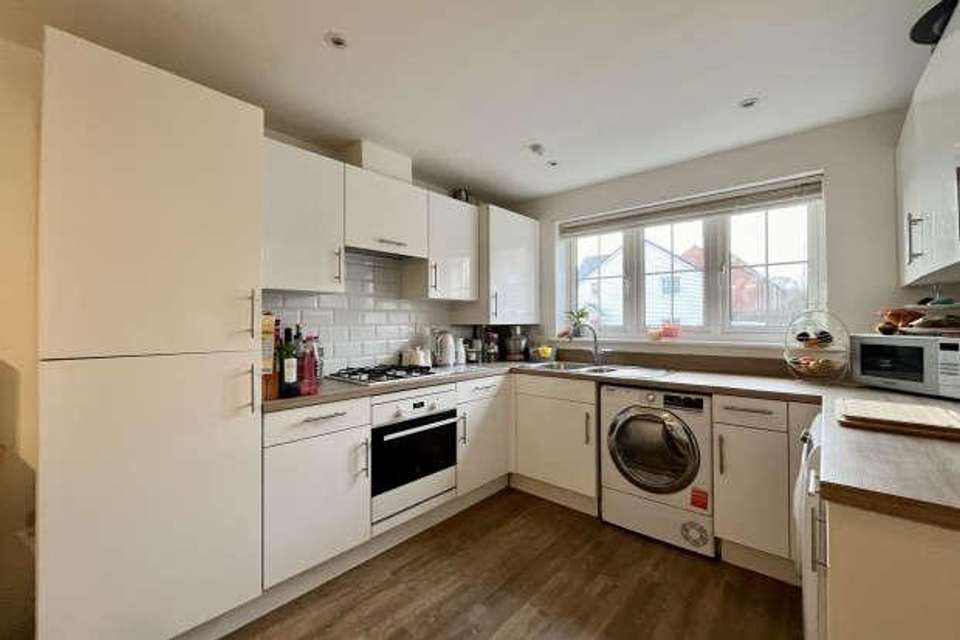4 bedroom semi-detached house for sale
Pevensey, BN24semi-detached house
bedrooms
Property photos
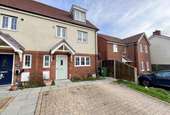
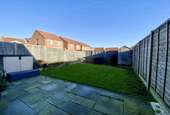
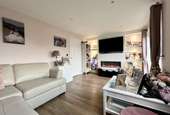

+6
Property description
A spacious and modern four bedroom semi detached townhouse located in this popular location in Stone Cross. Newly built in 2018 and with remaining warranty. GUIDE PRICE 390,000 to 400,000. Move Sussex Estate Agents are pleased to offer this modern and spacious four bedroom semi detached house. Located in the sought after Stone Cross area of Pevensey. Good access to local schools, shops, buses and parks. Well presented accommodation comprising entrance hall, cloakroom, open plan kitchen / dining room, lounge, landing giving access to three bedrooms and family bathroom, further landing giving access to main bedroom with ensuite shower room. The property also benefits from double glazed windows, gas central heating system, gardens to front and rear and driveway providing off road parking space. Visitors parking available opposite the property. An internal viewing is highly recommended.ACCOMMODATIONENTRANCE HALLStairs to first floor landing, under stairs storage cupboard, radiator.CLOAKROOMObscure double glazed window to front, white suite comprising low level w.c, pedestal wash hand basin with mixer tap, part tiled walls, radiator.KITCHEN / DINING ROOM4.67m(15ft4) x 2.94m(9ft7). Double glazed window to front, range of eye level and base units, one and half bowl stainless steel sink with mixer tap and drainer, built in oven, hob and exactor fan, built in fridge/freezer, space for appliances, part tiled walls, radiator.LOUNGE5.07m(16ft7) x 3.11m(10ft2). Double glazed window to rear, double glazed French doors to rear opening to rear garden, built in electric fire and shelving, radiator.LANDINGStairs to second floor landing.BEDROOM TWO4.10m(13ft5) x 2.94m(9ft8). Double glazed window to rear, radiator.BEDROOM THREE3.68m(12ft1) x 2.95m(9ft8). Double glazed window to front, radiator.BEDROOM FOUR3.12m(10ft3) x 2.03m(6ft8). Double glazed window to rear, radiator.BATHROOMObscure double glazed window to front, white suite comprising low level w.c, pedestal wash hand basin with mixer tap, panelled bath with mixer tap, part tiled walls, radiator.SECOND FLOOR LANDINGDoor to:BEDROOM ONE5.20m(17ft1) x 3.12m(10ft3). Double glazed window to front, double glazed Velux window to rear, built in storage cupboard, two radiators, door to:EN-SUITE SHOWER ROOMDouble glazed Velux window to rear, white suite comprising low level w.c, pedestal wash hand basin with mixer tap, tiled shower cubicle, radiator.GARDENMainly laid to lawn, patio area, decked area, flower beds, shed, side access, fenced surround.DRIVEWAYProviding off road parking space for two cars, visitors parking is available opposite the property.EPC - BCOUNCIL TAX - The property is in Band D. The amount payable for 2022-2023 is 2,351.77. This information is taken from voa.gov.uk.
Interested in this property?
Council tax
First listed
Over a month agoPevensey, BN24
Marketed by
Move Sussex 42 High Street,Polegate,BN26 6AGCall agent on 01323 482234
Placebuzz mortgage repayment calculator
Monthly repayment
The Est. Mortgage is for a 25 years repayment mortgage based on a 10% deposit and a 5.5% annual interest. It is only intended as a guide. Make sure you obtain accurate figures from your lender before committing to any mortgage. Your home may be repossessed if you do not keep up repayments on a mortgage.
Pevensey, BN24 - Streetview
DISCLAIMER: Property descriptions and related information displayed on this page are marketing materials provided by Move Sussex. Placebuzz does not warrant or accept any responsibility for the accuracy or completeness of the property descriptions or related information provided here and they do not constitute property particulars. Please contact Move Sussex for full details and further information.




