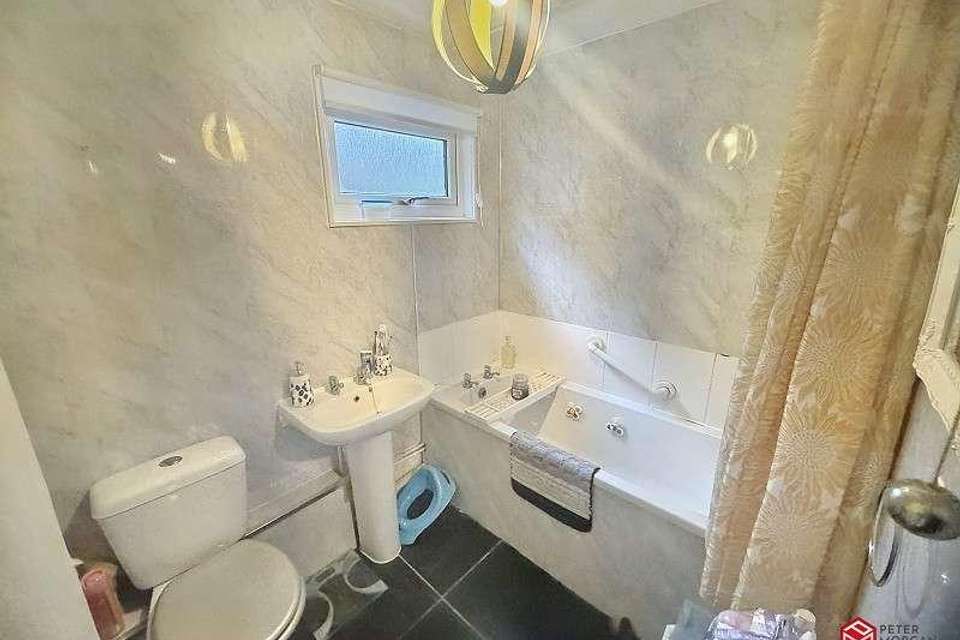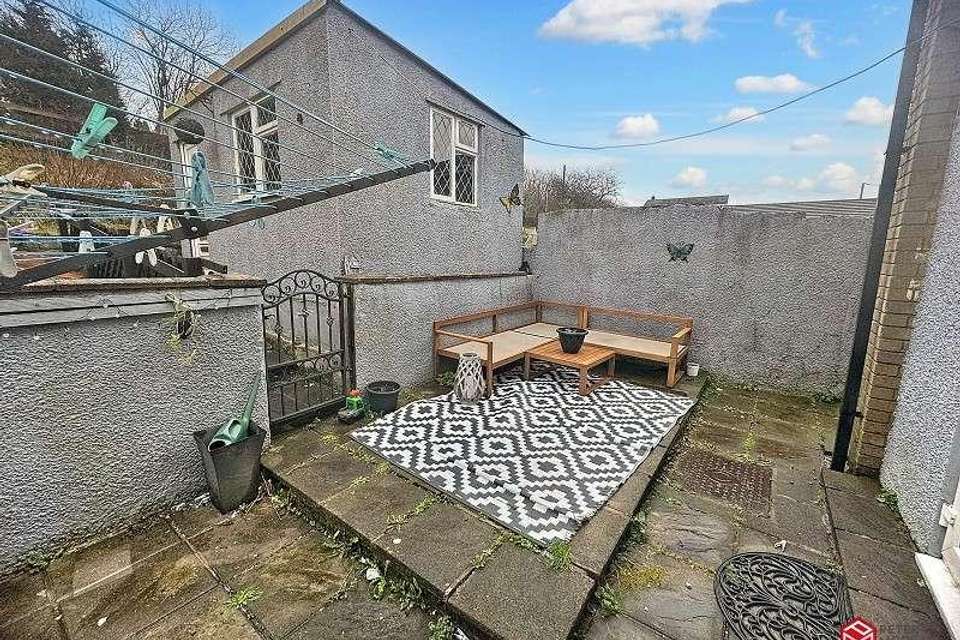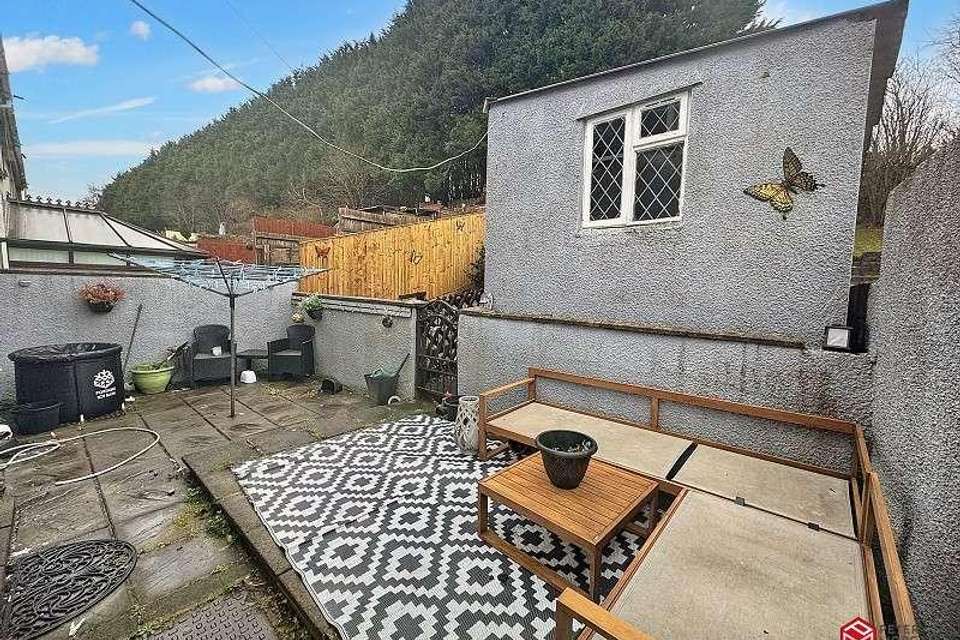3 bedroom end of terrace house for sale
Bridgend, CF34terraced house
bedrooms
Property photos




+12
Property description
Peter Morgan Property Group is pleased to present this three bedroom end terrace property located on Chestnut Grove, Maesteg. The property is located within close proximity to all local facilities and amenities of Maesteg including Maesteg Town Centre; local primary and secondary schools; local doctors surgeries and a local railway station and bus routes. The property also provides good access to Junction 36 of the M4 Motorway; Bridgend Town Centre with all of its facilities and amenities including a main line railway station; and good access to the McArthur Glen Designer Centre. The property is offered for sale with uPVC double glazing, gas central heating and no ongoing chain. The property is of timber frame construction and would be an ideal first time buy or potential investment property. Please note; this property is of timber frame GROUND FLOOR Entrance Hallway uPVC front door leading into hallway with plastered walls and ceilings, wall mounted radiator, light fittings to ceiling. Door leading to ground floor WC. WC Low level WC, wash hand basin with tiled splashback, vinyl flooring. Lounge (14' 7" x 10' 10" or 4.44m x 3.29m) Plastered walls and ceiling, wood effect laminate flooring, UPVC double glazed window to front aspect, wall mounted radiator, electric fire on brick effect hearth with wooden mantle. Kitchen/Diner (17' 5" x 8' 5" or 5.31m x 2.56m) Fitted kitchen with range of base and wall units in matt grey with silver fittings, complementary work surfaces, stainless steel sink and drainer, plastered walls and ceiling, combination boiler, space for washing machine, ceiling light fittings, ample space for dining area, UPVC double glazed window to rear aspect, UPVC double glazed double doors leading to rear garden. FIRST FLOOR Landing Wooden balustrade, plastered walls and ceiling, fitted carpet flooring, hatch access to loft, wooden doors leading to rooms. Bedroom 1 (9' 2" x 13' 2" or 2.79m x 4.02m) Wood effect flooring, wall mounted radiator, UPVC double glazed window to front aspect, plastered walls and ceiling. Bedroom 2 (8' 6" x 12' 6" or 2.58m x 3.82m) Plastered walls and ceiling, fitted carpet flooring, UPVC double glazed window to rear aspect. Bedroom 3 (8' 4" x 8' 4" or 2.54m x 2.54m) Plastered walls and ceilings, fitted carpet flooring, light fittings to ceiling, UPVC double glazed window to rear. Bathroom (7' 6" x 5' 6" or 2.28m x 1.67m) White 2-piece suite comprising low level WC and wash hand basin, bath with overhead shower, UPVC double glazed frosted glass hopper window, PVC wall panels, tiled flooring. EXTERNAL Front Garden Potential Front driveway. Laid to lawn section with patio paved area, giving side access to rear garden. Rear Garden Patio paved area with steps leading to additional patio area, graveled section, laid to lawn area and block built outhouse. General Information Please be advised that the local authority in this area can apply an additional premium to council tax payments for properties which are either used as a second home or unoccupied for a period of time. Council Tax Band : A
Council tax
First listed
Over a month agoBridgend, CF34
Placebuzz mortgage repayment calculator
Monthly repayment
The Est. Mortgage is for a 25 years repayment mortgage based on a 10% deposit and a 5.5% annual interest. It is only intended as a guide. Make sure you obtain accurate figures from your lender before committing to any mortgage. Your home may be repossessed if you do not keep up repayments on a mortgage.
Bridgend, CF34 - Streetview
DISCLAIMER: Property descriptions and related information displayed on this page are marketing materials provided by Peter Morgan Estate Agents. Placebuzz does not warrant or accept any responsibility for the accuracy or completeness of the property descriptions or related information provided here and they do not constitute property particulars. Please contact Peter Morgan Estate Agents for full details and further information.
















