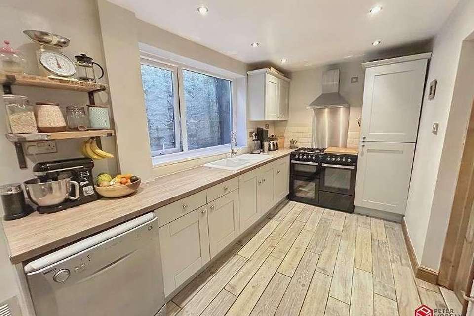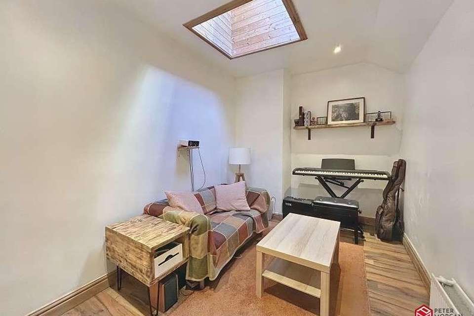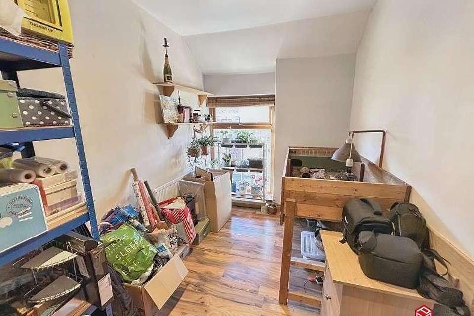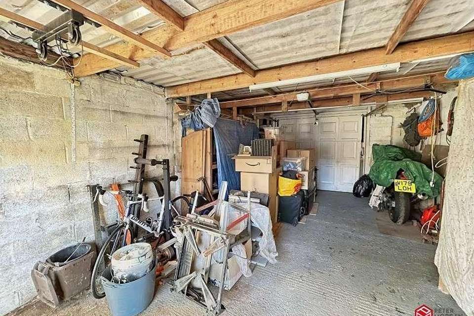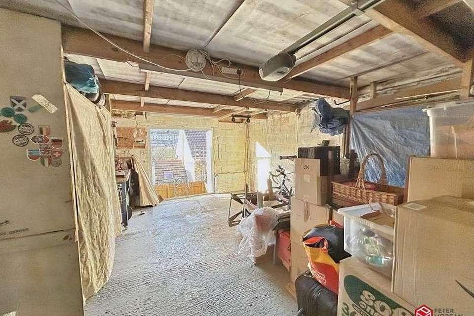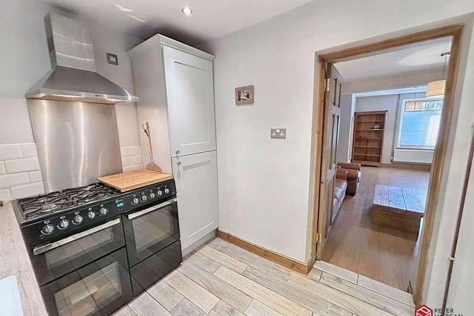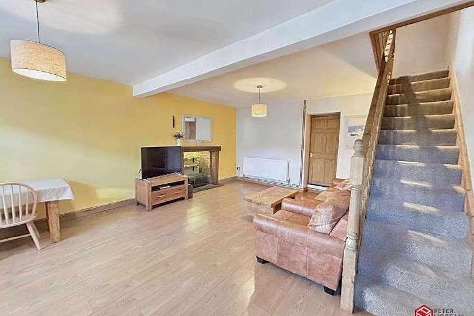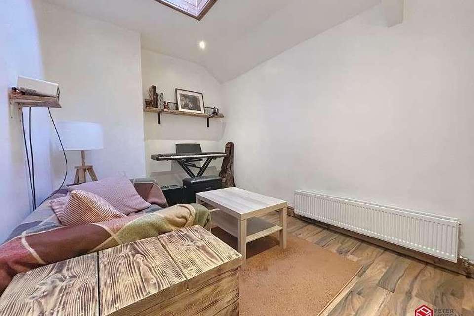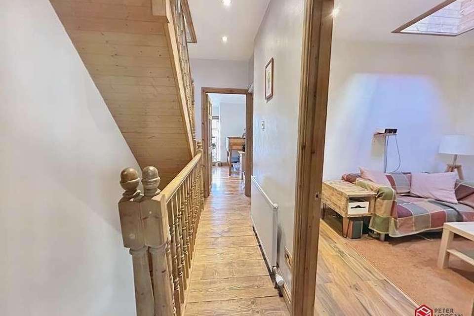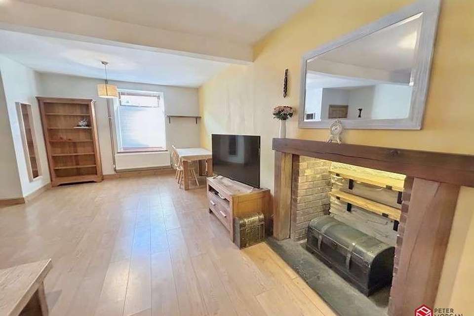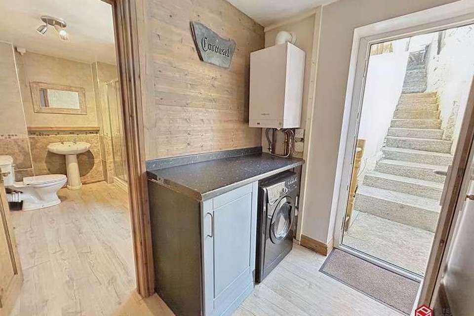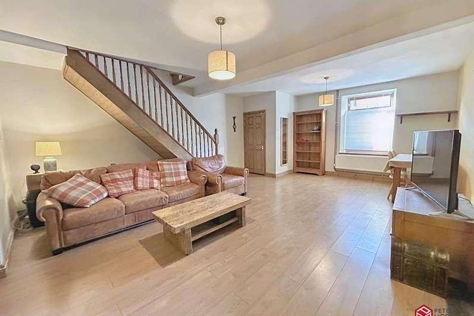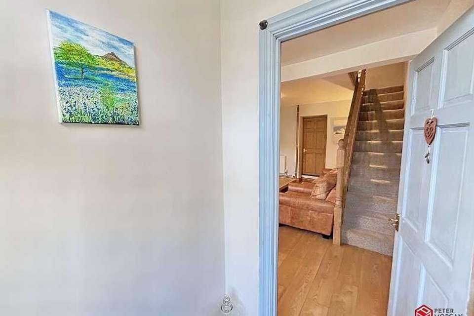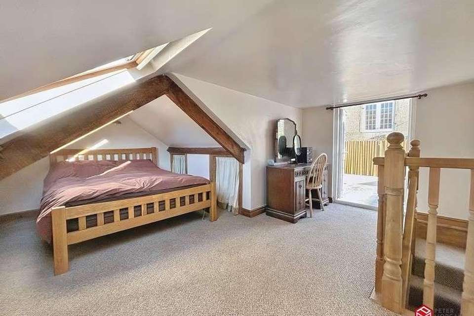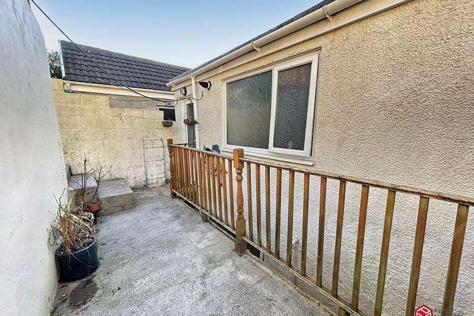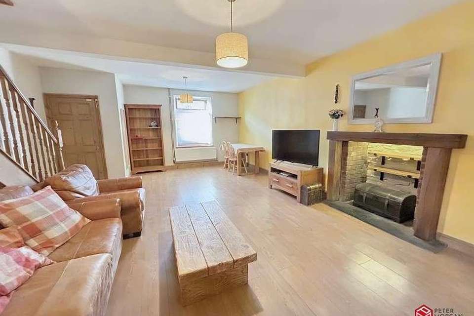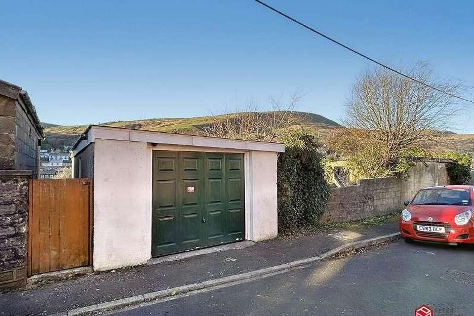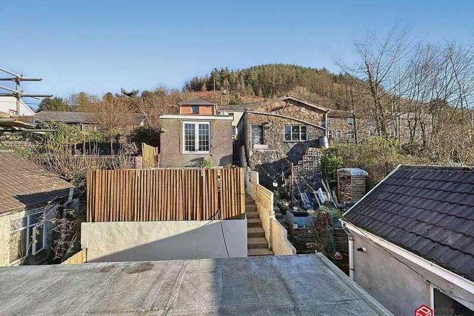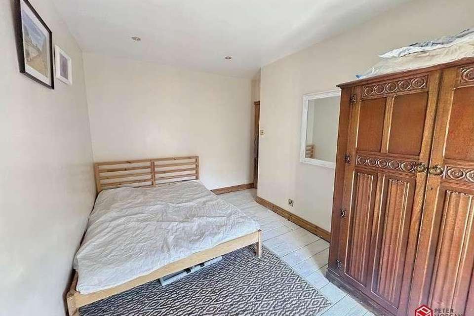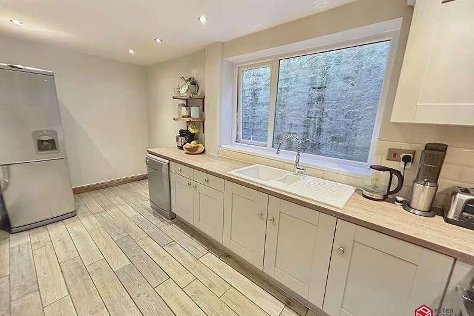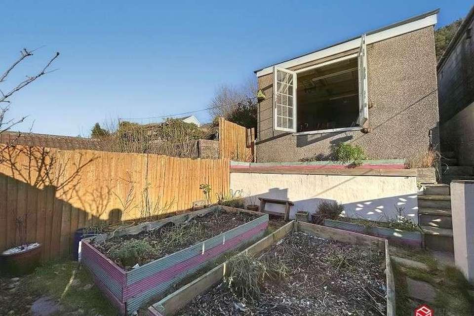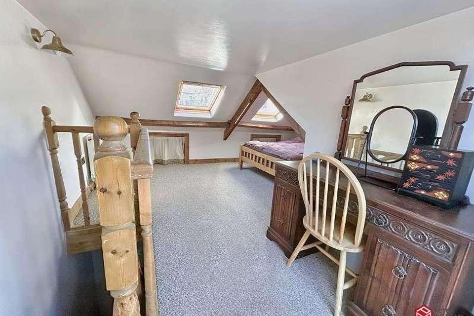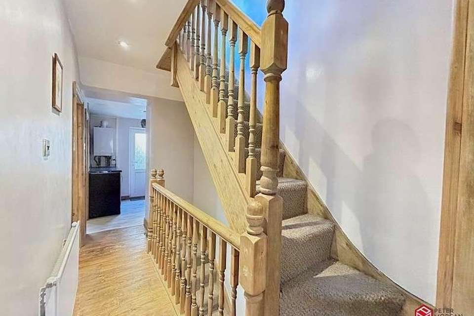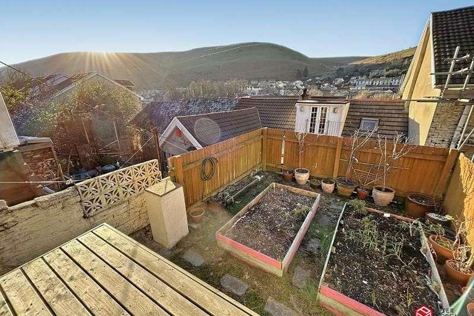3 bedroom terraced house for sale
Bridgend County, CF32terraced house
bedrooms
Property photos
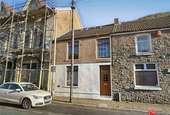
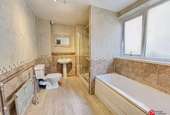
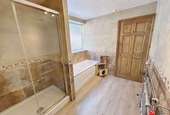
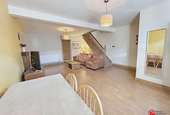
+27
Property description
3 BEDROOM & LOFT ROOM, MID TERRACED HOME WITH OPEN PLAN LOUNGE, MODERN FITTED KITCHEN WITH APPLIANCES, 3 BEDROOMS, BEDROOM TWO IS CURRENTLY USED AS A CINEMA ROOM, UTILITY ROOM, 4 PIECE BATHROOM, LOFT ROOM WITH FRENCH DOOR & JULIET BALCONY, TIERED LANDSCAPED GARDEN, DETACHED GARAGE/WORKSHOP WITH ELECTRIC DOOR & MORE!! Situated within the heart of the Village, convenient for school, leisure centre, shops, transport links and The Celtic Trail Cycle Track. The M4 is within 7 miles at Junction 36. This home was extensively modernised in 2010-2011 and has deceptively spacious & versatile accommodation . The property benefits from uPVC double glazing, combi gas central heating with "Nest" thermostat and is offered with "No Ongoing Chain" Viewing is highly recommended. Please visit our new and improved website for more information. GROUND FLOOR Vestibule uPVC double glazed main entrance door to front. Tiled floor. Wall mounted electric meter and consumer unit. Plastered walls and ceiling. Wooden colonial style panel door Lounge/Dining Room uPVC double glazed window to front. Recessed fireplace with wood surround and slate. Open plan spindled and carpeted staircase to first floor. Plastered walls and ceiling. Laminate flooring. Two radiators. TV Internet and telephone connection points. Boxed in gas meter. Wooden panel door to Kitchen uPVC double glazed window to rear. Fitted contemporary kitchen finished with Dove Grey doors, brushed steel handles and wood affect worktops. One and a half bowl porcelain sink unit with extendable mixer tap. Tiled splash back. Cooking range, seven ring gas hob including wok ring, fan assisted and conventional ovens and traditional grill and pan store. Stainless steel splash plate and extractor hood. Dishwasher and fridge. Freezer to remain. Wood affect tiled flooring. Plastered walls and ceiling. Inside ceiling spotlight. Brush Steel electrical fitments. FIRST FLOOR Landing Balustrade and spindles. Carpeted staircase to loft. Real wood flooring. Radiator. Plastered walls and ceiling. Inside ceiling spotlights. Wood panel to colonial style doors to bedrooms and bathroom. Utility Room uPVC double glazed door providing access to tiered garden and garage. Wall mounted gas central heating boiler with Nest thermostat. Base unit with work top. Plumbed for washing machine. Laminate flooring. Plastered walls and ceiling. Built-in storage cupboard. Bath & Shower Room uPVC double glazed window to rear. Four piece suite in White comprising low-level WC, pedestal hand wash basin, panel bath and double shower cubicle with electric shower and glass screen. Heated towel rail and radiator. Plastered ceiling. Fully tiled walls. Laminate flooring. Wall mounted gas central heating boiler. Base unit with work top. Washer dryer to remain. Laminate flooring. Plastered walls and ceiling. Built-in storage cupboard. Bedroom 1 uPVC double glazed window to front with roller blind & open aspect over High Street,trees and hills. Exposed painted floor boards. Plastered walls and ceiling. Spotlights. Radiator. Alcove. Bedroom 2 / Cinema Room Currently utilised as a cinema room. Velux skylight window with blackout blind. Laminate flooring. Radiator. Plastered walls and ceiling and inset ceiling spotlights. Alcove. Bedroom 3 uPVC double glazed window to front with roller blind. Laminate flooring. Radiator, Plastered walls and ceiling and inset ceiling spotlights. Loft Room Two double glazed skylight windows to front. uPVC double glazed French doors to rear. Vaulted low restricted level ceiling. Fitted carpet. Balustrade and spindled. Wall lights. Access to attic eaves. Radiator. EXTERIOR Rear Garden Fully landscaped and tiered rear garden with rear road access as follows Tier 1 Accessible from first floor. Utility room. Concrete patio area, balustrade and spindles. Water tap. External light. Low rising steps to tier 2. Garage and rear road pedestrian access. Tier 2 Currently used as a vegetable growing area. Potential for landscaping into patio lawn etc. Planting bed to remain. Wood fenced perimeter. Raised wood decking. Further low raising steps and pedestrian gate access to Glyn Street. Detached Garage/ Workshop Block built garage with corrugated metal roof. Remote control electronic up and over vehicular door to Glyn Street. uPVC double glazed French doors to rear. Secure metal pedestrian door. Electric light and power. Mortgage Advice PM Financial is the mortgage partner within the Peter Morgan Property Group. With a fully qualified team of experienced in-house mortgage advisors on hand to provide you with free, no obligation mortgage advice. Please feel free to contact us on 03300 563 555 or email us at bcb@petermorgan.net (fees will apply on completion of the mortgage). General Information Please be advised that the local authority in this area can apply an additional premium to council tax payments for properties which are either used as a second home or unoccupied for a period of time. Council Tax Band : B
Interested in this property?
Council tax
First listed
2 weeks agoBridgend County, CF32
Marketed by
Peter Morgan Estate Agents 16 Dunraven Place,Bridgend,Mid Glamorgan,CF31 1JDCall agent on 01656 667100
Placebuzz mortgage repayment calculator
Monthly repayment
The Est. Mortgage is for a 25 years repayment mortgage based on a 10% deposit and a 5.5% annual interest. It is only intended as a guide. Make sure you obtain accurate figures from your lender before committing to any mortgage. Your home may be repossessed if you do not keep up repayments on a mortgage.
Bridgend County, CF32 - Streetview
DISCLAIMER: Property descriptions and related information displayed on this page are marketing materials provided by Peter Morgan Estate Agents. Placebuzz does not warrant or accept any responsibility for the accuracy or completeness of the property descriptions or related information provided here and they do not constitute property particulars. Please contact Peter Morgan Estate Agents for full details and further information.





