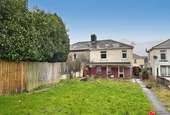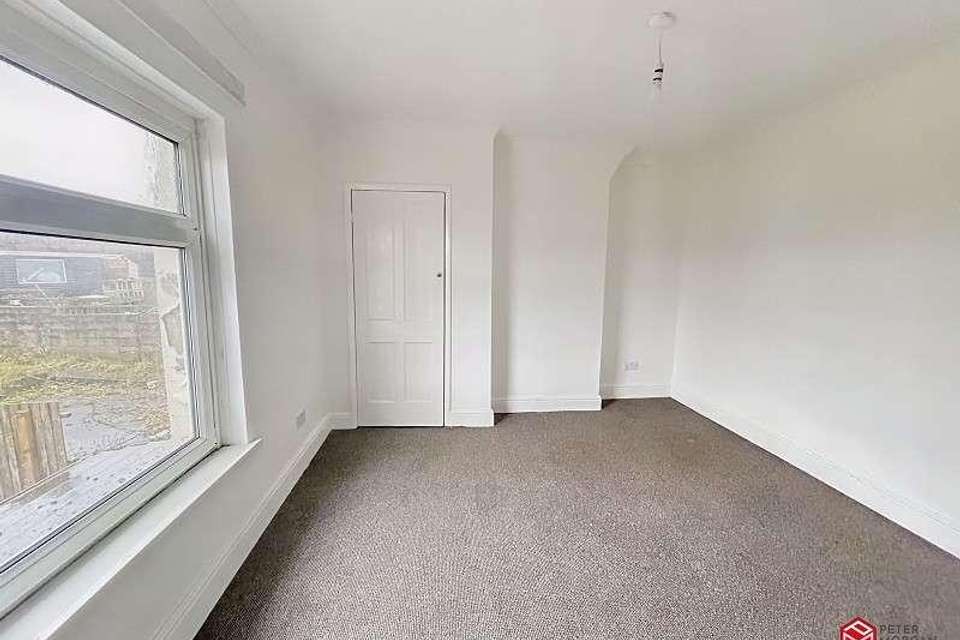3 bedroom semi-detached house for sale
Bridgend County, CF32semi-detached house
bedrooms
Property photos




+16
Property description
THIS PROPERTY IS FOR SALE BY MODERN METHOD OF AUCTION POWERED BY IAMSOLD LTD- STARTING BID ?110,000 PLUS RESERVATION FEE. THREE BEDROOM SEMI DETACHED HOME WITH OPEN PLAN LOUNGE/ DINING ROOM, FIRST FLOOR BATHROOM, GROUND FLOOR CLOAKROOM, SOUTHERLY FACING REAR GARDEN AND OFFERED FOR SALE WITH VACANT POSSESSION. The property is situated in a central location within the village. Highly convenient for local schools, leisure centre, shops, rail link, bus link and the M4 which is within a quarter of a mile at Junction 36 Sarn Services. This home offers family size accommodation requiring a little TLC. The accommodation comprises ground floor hallway, cloakroom, open plan lounge/ dining room, kitchen, first floor landing, bathroom and three bedrooms. Externally there is a front garden and Southerly facing garden at rear. The property benefits from uPVC double glazing, Combi gas central heating and is offered for sale with vacant possession. Please visit our new and improved website for more information! Auctioneer Comments This property is for sale by the Modern Method of Auction, meaning the buyer and seller are to Complete within 56 days (the "Reservation Period"). Interested parties personal data will be shared with the Auctioneer (iamsold). If considering buying with a mortgage, inspect and consider the property carefully with your lender before bidding. A Buyer Information Pack is provided. The successful buyer will pay ?300.00 including VAT for this pack which you must view before bidding. You do not pay just to view the pack, only if you are the successful bidder. The buyer signs a Reservation Agreement and makes payment of a non-refundable Reservation Fee of 4.50% of the purchase price including VAT, subject to a minimum of ?6,600.00 including VAT. This is paid to reserve the property to the buyer during the Reservation Period and is paid in addition to the purchase price. This is considered within calculations for Stamp Duty / Land Transaction Tax. Services may be recommended by the Agent or Auctioneer in which they will receive payment from the service provider if the service is taken. Payment varies but will be no more than ?450.00. These services are optional. Referral Arrangements The Partner Agent and Auctioneer may recommend the services of third parties to you. Whilst these services are recommended as it is believed they will be of benefit; you are under no obligation to use any of these services and you should always consider your options before services are accepted. Where services are accepted the Auctioneer or Partner Agent may receive payment for the recommendation and you will be informed of any referral arrangement and payment prior to any services being taken by you. GROUND FLOOR Hallway uPVC double glazed front door. Half turn, carpeted and spindled staircase to 1st floor. Radiator. Tiled floor. Coving. Mains powered smoke alarm. Cloakroom uPVC double glazed window to side. Close coupled WC with pushbutton flush and pedestal hand wash basin with monobloc tap in white. Splashback. Tiled floor. Ceiling spotlight. Coving. Lounge/Dining Room Originally two rooms, now connected via open square archway. uPVC double glazed window to front. Two uPVC double glazed windows to rear. Radiator. Boxed in electric meter. Fitted carpet. Alcoves. Coving. Internet and telephone connection points. Kitchen uPVC double glazed window to side and door to rear. A range of wall mounted and base units. One and a half bowl stainless steel sink unit with mixer tap. Wood effect worktops. Part tiled walls. Integral oven, grill, hob and extractor hood. Stainless steel splash plate. Plumbed for washing machine. Space for tumble dryer. Small breakfast bar. Tiled floor. Radiator. Mains power and smoke alarm. Inset ceiling spotlights. Coving. FIRST FLOOR Landing uPVC double glazed window to front. Radiator. Loft access. Mains powered smoke alarm. Balustrade and spindles. Fitted carpet. White colonial style panelled doors to bedrooms and Family Bathroom uPVC double glazed window to side. Close coupled WC with pushbutton flush, hand wash basin with monobloc tap set in vanity unit and bath with overhead electric shower and mixer tap. Tiled walls. Chrome heated towel rail. Inset ceiling spotlights. Coving. Bedroom 1 uPVC double glazed window, overlooking rear garden. Radiator. Carpet. Coving. Alcove. Built-in airing cupboard, housing wall mounted Combi gas central heating boiler. Bedroom 2 uPVC double glazed window to front. Radiator. Carpet. Coving. Bedroom 3 uPVC double glazed window to rear. Radiator. Carpet. Coving. EXTERIOR Front Garden Slightly elevated front garden, laid to lawn. Wrought iron railings and gate. Paved pathways. Gate access to side leading to.. Rear Garden South East facing. Laid to lawn. Concrete hard standing. Undercover sitting area. Water tap. Mortgage Advice PM Financial is the mortgage partner within the Peter Morgan Property Group. With a fully qualified team of experienced in-house mortgage advisors on hand to provide you with free, no obligation mortgage advice. Please feel free to contact us on 03300 563 555 or email us at bcb@petermorgan.net (fees will apply on completion of the mortgage). General Information Please be advised that the local authority in this area can apply an additional premium to council tax payments for properties which are either used as a second home or unoccupied for a period of time. Council Tax Band : C
Interested in this property?
Council tax
First listed
2 weeks agoBridgend County, CF32
Marketed by
Peter Morgan Estate Agents 16 Dunraven Place,Bridgend,Mid Glamorgan,CF31 1JDCall agent on 01656 667100
Placebuzz mortgage repayment calculator
Monthly repayment
The Est. Mortgage is for a 25 years repayment mortgage based on a 10% deposit and a 5.5% annual interest. It is only intended as a guide. Make sure you obtain accurate figures from your lender before committing to any mortgage. Your home may be repossessed if you do not keep up repayments on a mortgage.
Bridgend County, CF32 - Streetview
DISCLAIMER: Property descriptions and related information displayed on this page are marketing materials provided by Peter Morgan Estate Agents. Placebuzz does not warrant or accept any responsibility for the accuracy or completeness of the property descriptions or related information provided here and they do not constitute property particulars. Please contact Peter Morgan Estate Agents for full details and further information.




















