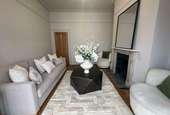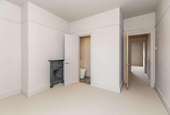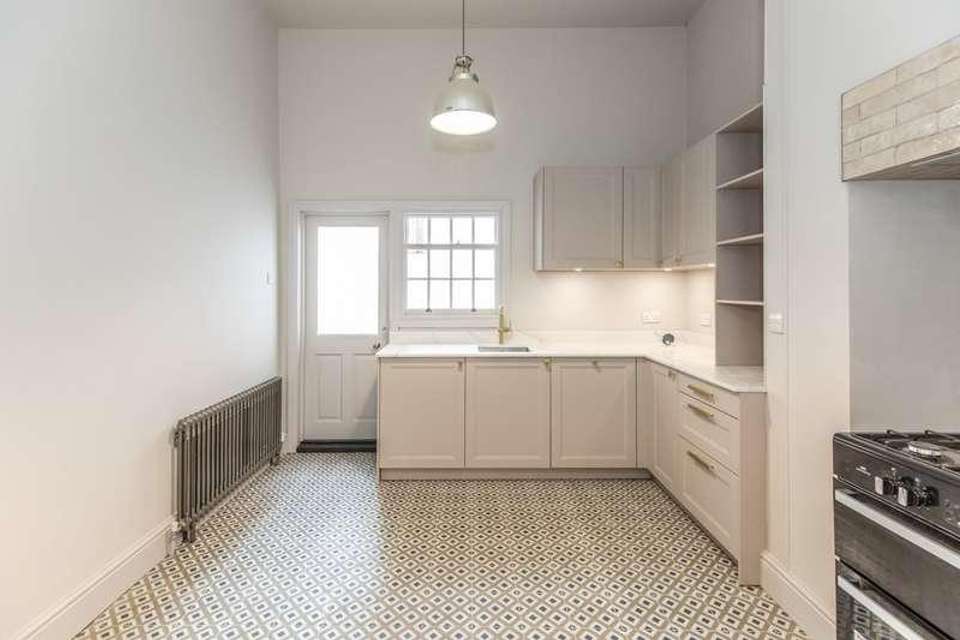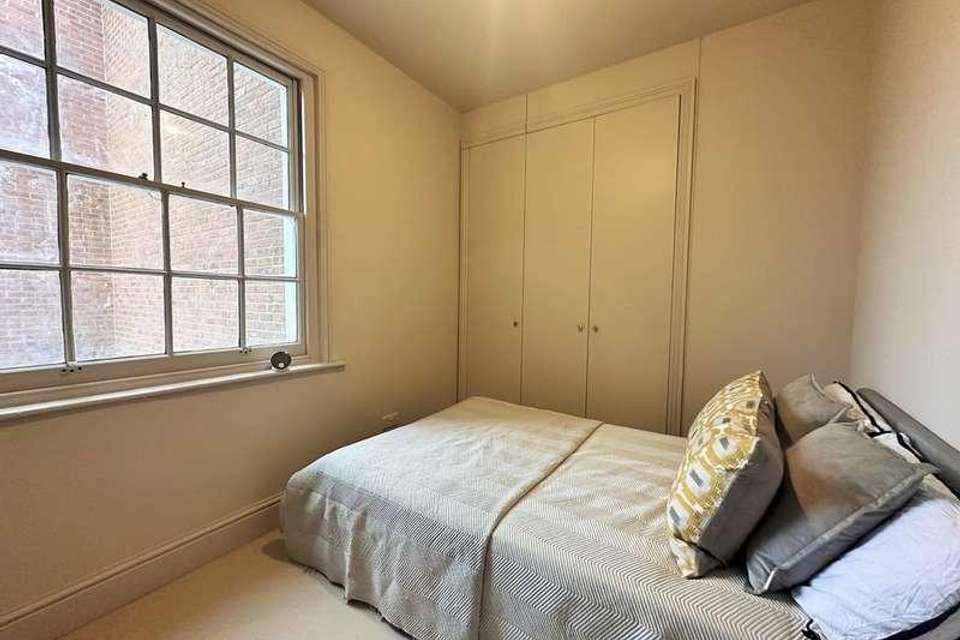4 bedroom terraced house for sale
Brighton, BN1terraced house
bedrooms
Property photos




+26
Property description
Upon entering the property, you are greeted by a beautifully designed interior that has been tastefully renovated to a high standard. The attention to detail is evident throughout, with modern finishes and fixtures that perfectly blend with the regency architecture.The property features two stunning bathrooms, one of which is an ensuite, providing convenience and luxury for the residents. The bathrooms have been fully fitted with modern amenities, creating a spa-like atmosphere.The fully fitted modern kitchen is a highlight of this property. It is equipped with state-of-the-art appliances, ample storage space, and sleek countertops. The kitchen is not only functional but also aesthetically pleasing, making it a perfect space for culinary enthusiasts.In addition to the four bedrooms, the property boasts an extra study room, providing a dedicated space for work or personal projects. The study room offers privacy and tranquility, allowing for focused productivity.Another desirable feature of this property is the walk-in wardrobe, providing ample storage for clothing and accessories. This convenient addition helps to keep the bedrooms clutter-free and organized.The property also offers a small rear patio, providing a private outdoor space for relaxation or entertaining guests. Additionally, a balcony off the sitting room offers a charming area to enjoy the views and fresh air.Being sold chain-free, this property presents an excellent opportunity for potential buyers. Its location in the Clifton Hill conservation area adds to its appeal, as it is known for its charming regency architecture and proximity to Brighton station.Overall, this stunning regency townhouse offers a perfect blend of modern luxury and regal charm. With its spacious accommodation, two stunning bathrooms, fully fitted modern kitchen, additional study room, walk-in wardrobe, small rear patio, and balcony off the sitting room, this property is sure to impress even the most discerning buyer. GROUND FLOOR ENTRANCE HALL STUDY 12' 8" x 7' 11" (3.86m x 2.41m) KITCHEN 17' x 11' 5" (5.18m x 3.48m) FIRST FLOOR SITTING ROOM 12' 6" x 11' 11" (3.81m x 3.63m) BATHROOM BEDROOM FOUR 11' 6" x 7' 10" (3.51m x 2.39m) SECOND FLOOR BEDROOM THREE 12' 6" x 12' 2" (3.81m x 3.71m) MASTER BEDROOM 14' 1" x 11' 7" (4.29m x 3.53m) ENSUITE SHOWER ROOM THIRD FLOOR BEDROOM TWO 17' 8" x 7' 7" (5.38m x 2.31m) STORE ROOM/ WALK IN WADROBE 8' 1" x 7' 7" (2.46m x 2.31m) OUTSIDE REAR PATIO GARDEN
Interested in this property?
Council tax
First listed
Over a month agoBrighton, BN1
Marketed by
Phillips & Still 112 Western Road,Brighton,East Sussex,BN1 2ABCall agent on 01273 771111
Placebuzz mortgage repayment calculator
Monthly repayment
The Est. Mortgage is for a 25 years repayment mortgage based on a 10% deposit and a 5.5% annual interest. It is only intended as a guide. Make sure you obtain accurate figures from your lender before committing to any mortgage. Your home may be repossessed if you do not keep up repayments on a mortgage.
Brighton, BN1 - Streetview
DISCLAIMER: Property descriptions and related information displayed on this page are marketing materials provided by Phillips & Still. Placebuzz does not warrant or accept any responsibility for the accuracy or completeness of the property descriptions or related information provided here and they do not constitute property particulars. Please contact Phillips & Still for full details and further information.






























