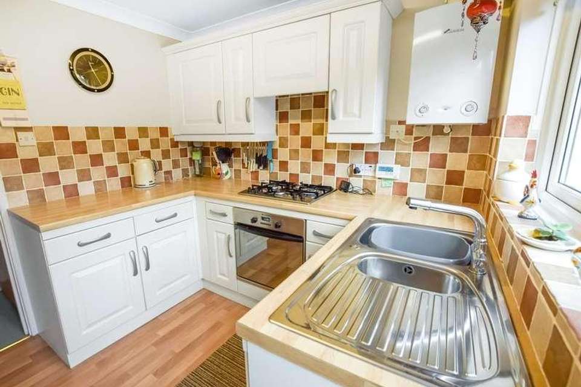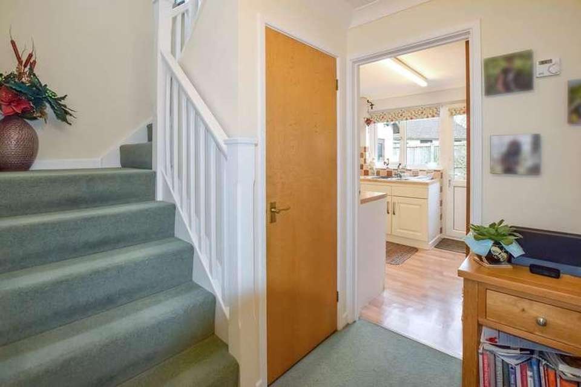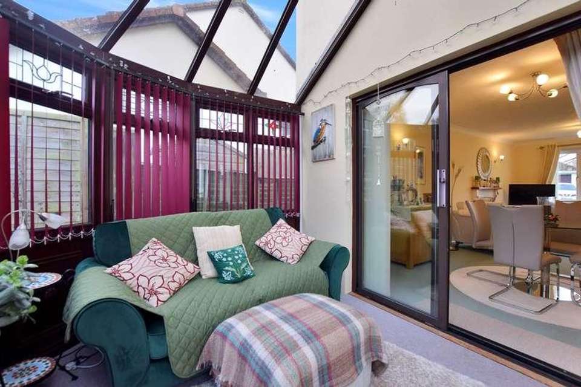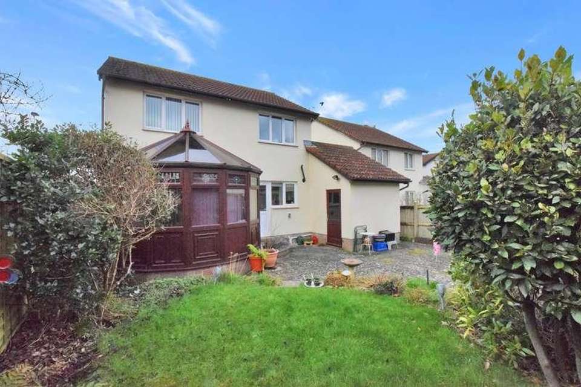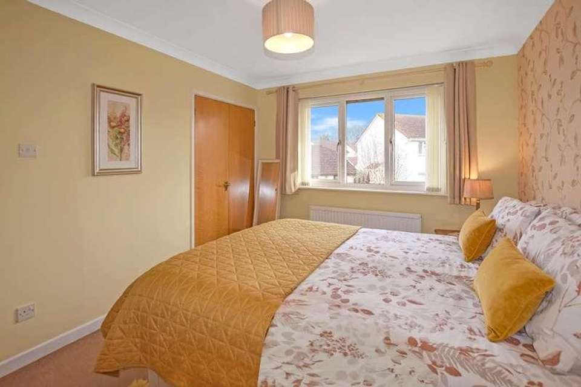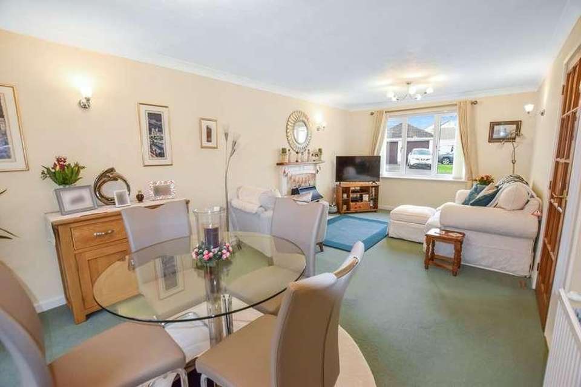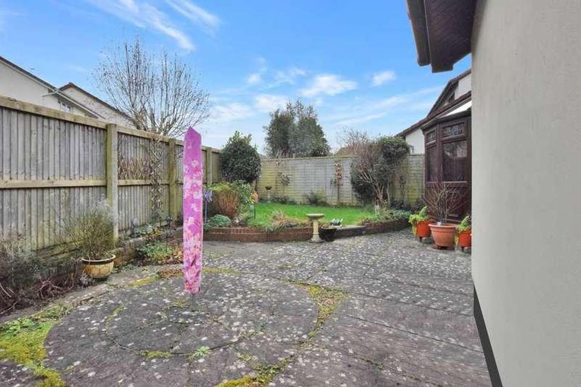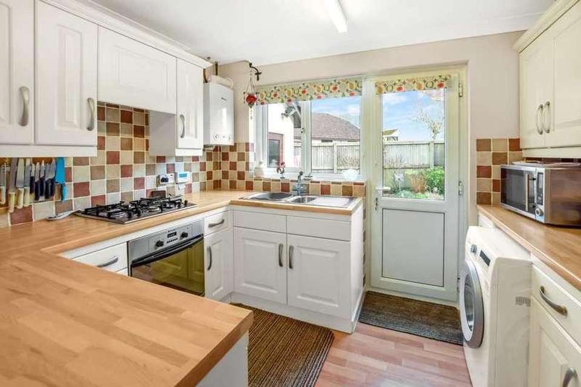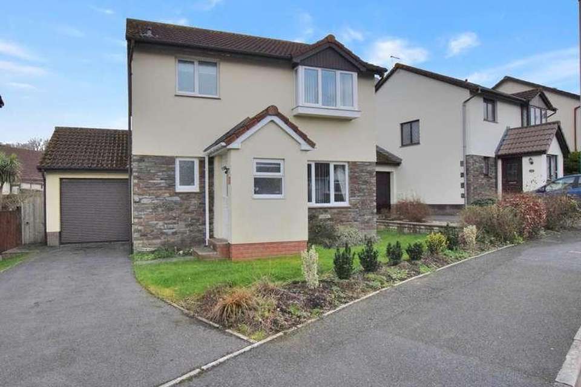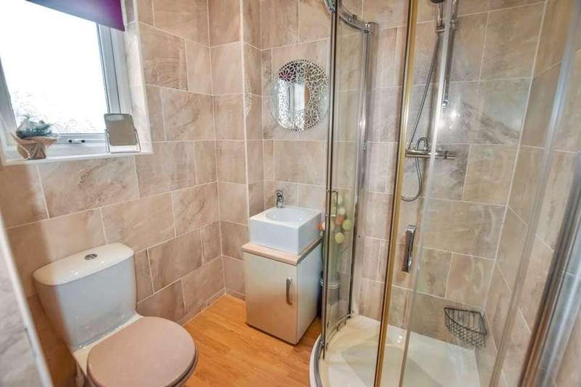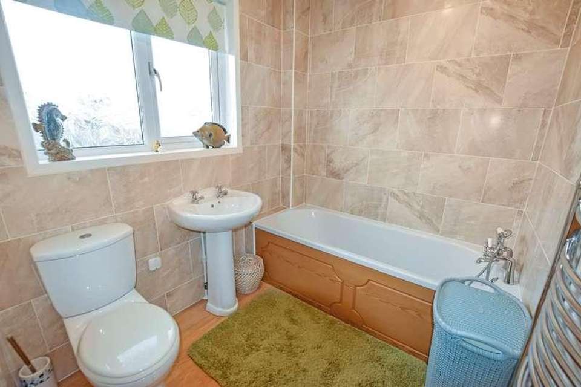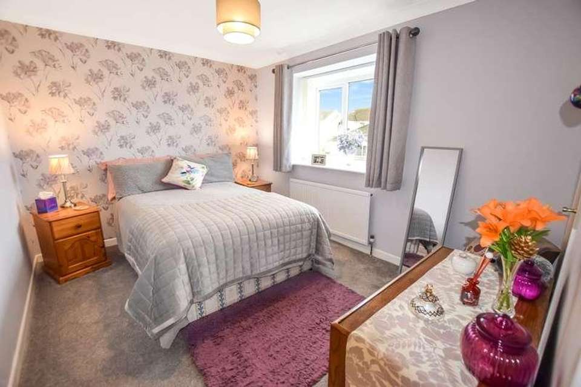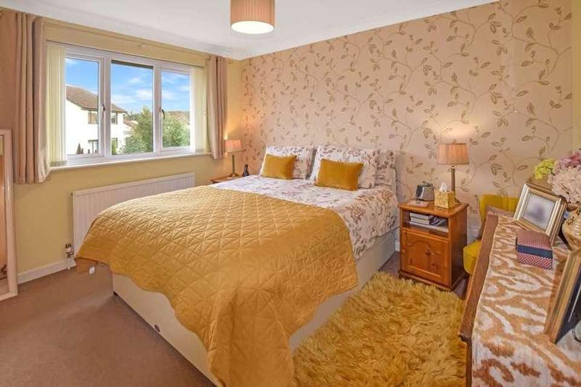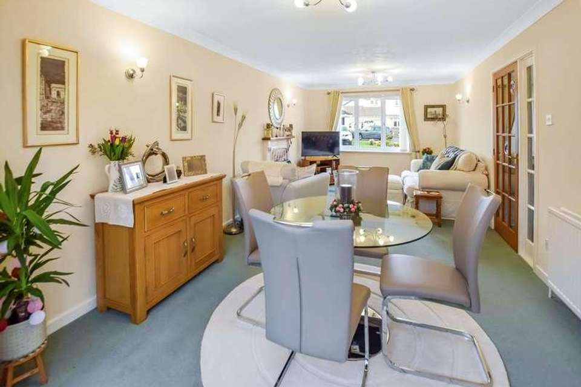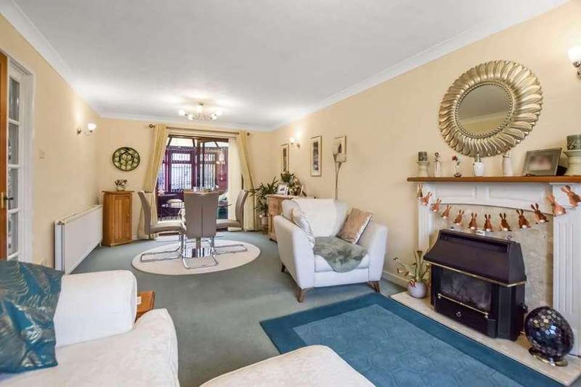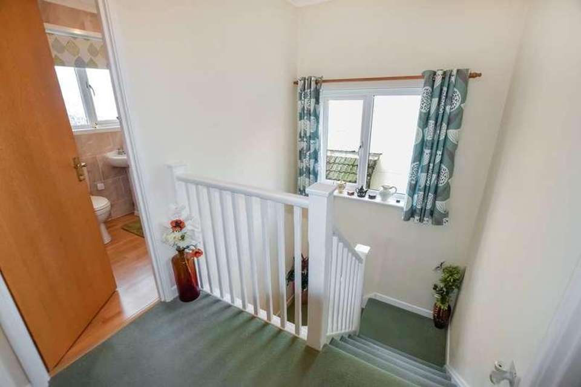3 bedroom detached house for sale
Barnstaple, EX31detached house
bedrooms
Property photos
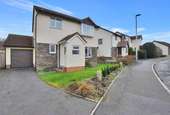

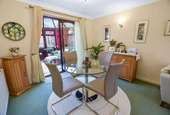

+17
Property description
Built by the reputable Lovells Developers, Redlands Road is one of the most requested residential addresses in Fremington, and this fine three bedroom detached house with family bathroom and ground floor shower room with WC is a lovely example of why the location is so sought after. From the spacious hallway with ample built in storage to the well fitted kitchen overlooking the rear garden and of the course with bright and sunny lounge/dining room with high quality conservatory off, this beautifully presented detached family home is now ready to welcome a new generation of occupiers. On the upper floor, the Master Bedroom is a generous size and overlooks the peaceful rear garden, whilst the other two bedrooms are also larger than average, and all bedroom offer built in storage further enhancing the space. The family bathroom has a stylish modern white suite. With gas fired radiator central heating and double glazing throughout, this property is easily cared for and enjoyed. Viewing highly recommended.Entrance PorchLeading toEntrance HallwayWith stairs to first floor landing.Lounge / Dining Room21' 4" x 10' 8" (6.50m x 3.25m) Conservatory12' 2" x 9' 11" (3.71m x 3.02m) Kitchen10' 1" x 8' 10" (3.07m x 2.69m) Downstairs Shower Room6' 3" x 5' 10" (1.91m x 1.78m) With shower cubicle, low level W/C, pedestal wash hand basin.First Floor LandingBedroom One11' 10" x 9' 7" (3.61m x 2.92m) Bedroom Two12' 0" x 9' 3" (3.66m x 2.82m) Bedroom Three9' 0" x 8' 7" (2.74m x 2.62m) Family Bathroom8' 6" x 5' 10" (2.59m x 1.78m) OutsideTo the front of the property is an easily maintained lawned area as well as driveway providing off road parking and giving access to the single garage which has an electric powered door for ease of use and a further pedestrian door giving access to the rear garden which is arranged mainly to patio for ease of maintenance and bounded by robust fencing.Garage16' 10" x 8' 4" (5.13m x 2.54m)
Interested in this property?
Council tax
First listed
Over a month agoBarnstaple, EX31
Marketed by
John Smale & Co 5 Cross Street,Barnstaple,Devon,EX31 1BACall agent on 01271 342000
Placebuzz mortgage repayment calculator
Monthly repayment
The Est. Mortgage is for a 25 years repayment mortgage based on a 10% deposit and a 5.5% annual interest. It is only intended as a guide. Make sure you obtain accurate figures from your lender before committing to any mortgage. Your home may be repossessed if you do not keep up repayments on a mortgage.
Barnstaple, EX31 - Streetview
DISCLAIMER: Property descriptions and related information displayed on this page are marketing materials provided by John Smale & Co. Placebuzz does not warrant or accept any responsibility for the accuracy or completeness of the property descriptions or related information provided here and they do not constitute property particulars. Please contact John Smale & Co for full details and further information.


