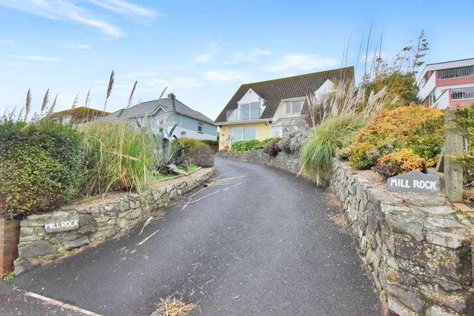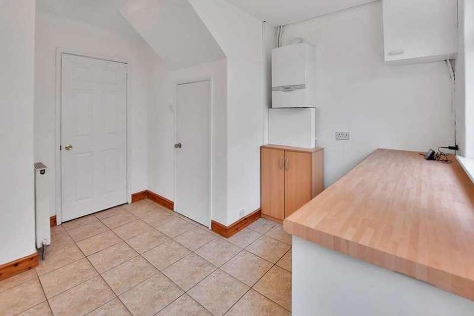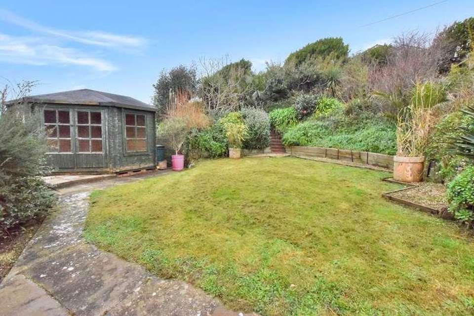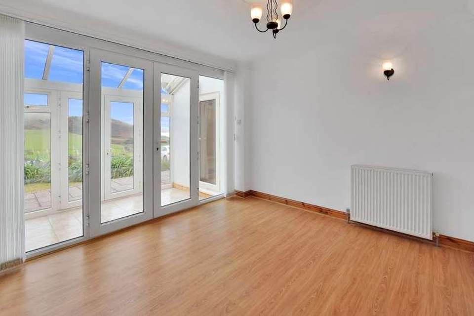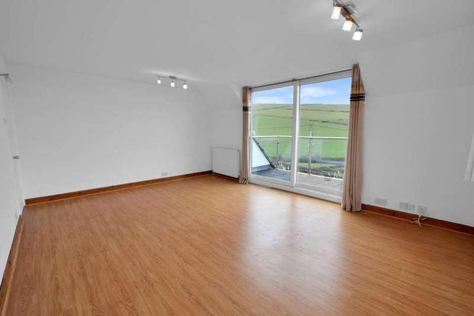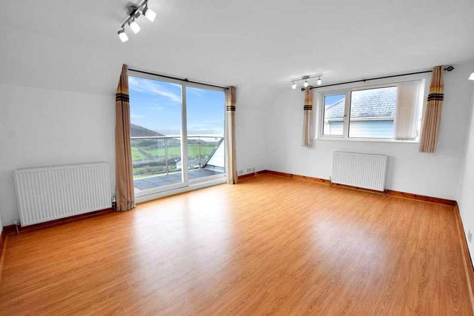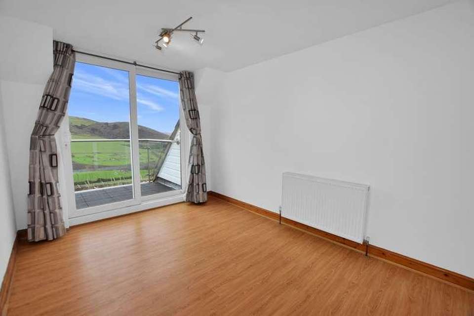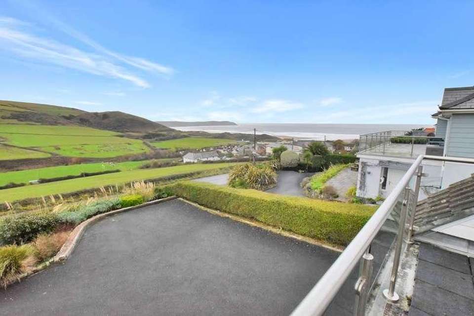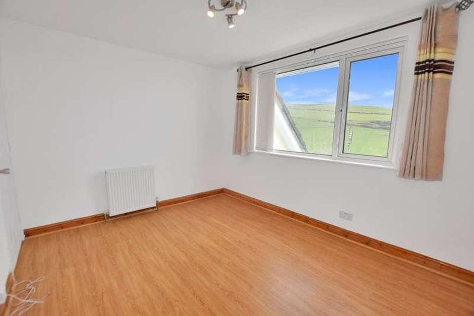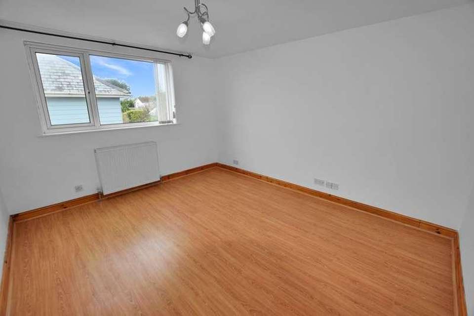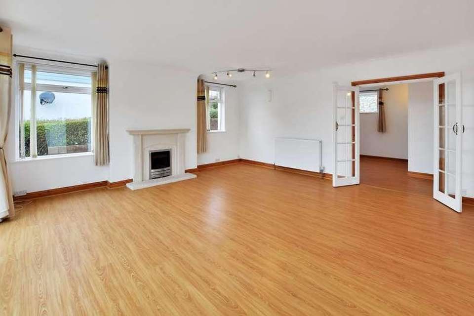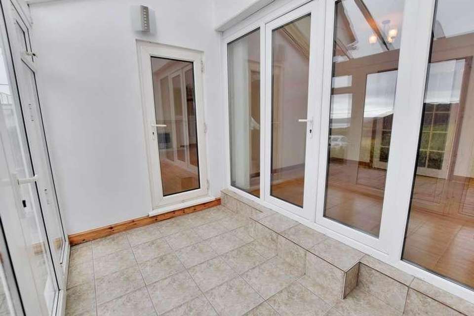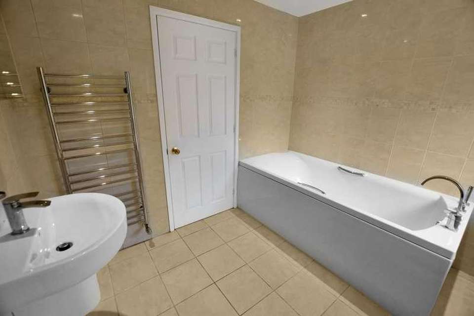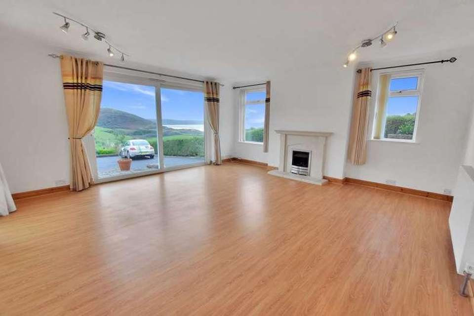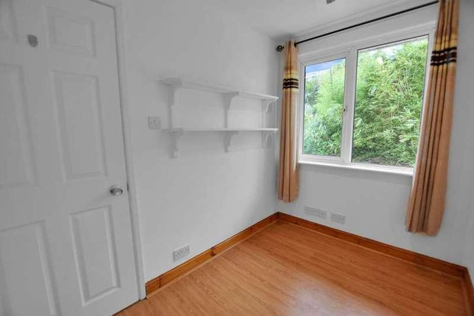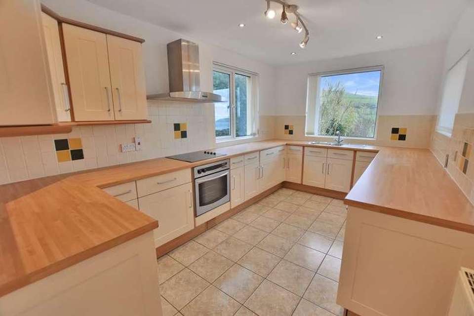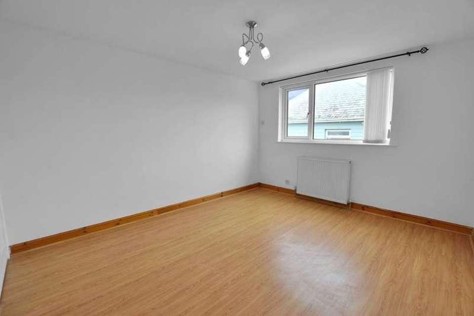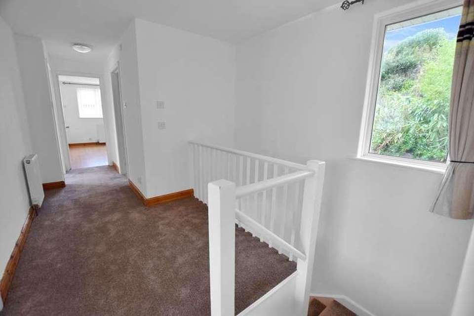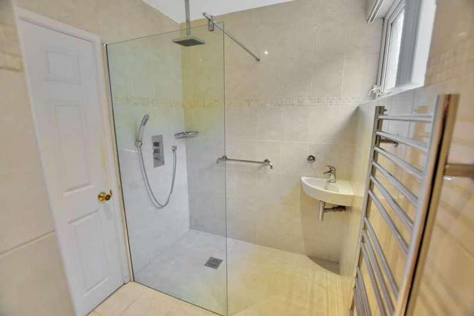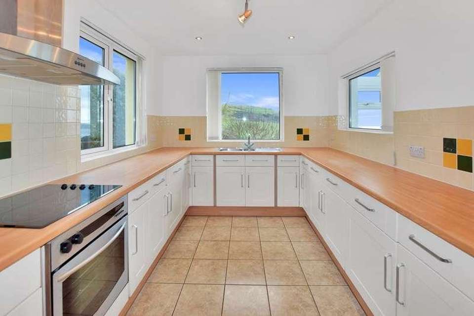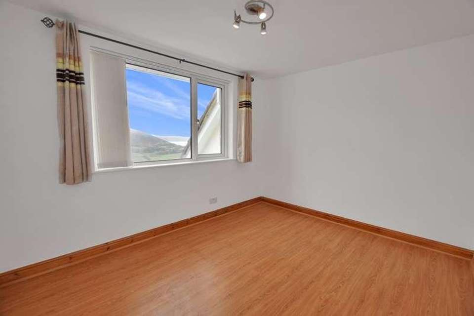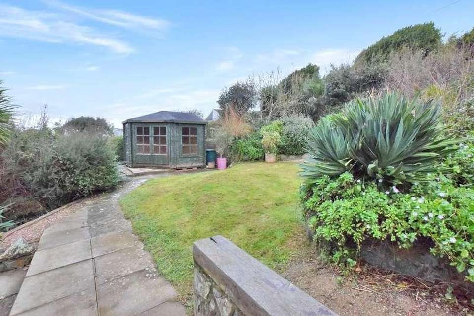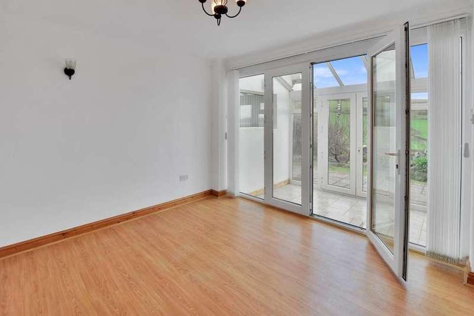5 bedroom detached house for sale
Woolacombe, EX34detached house
bedrooms
Property photos
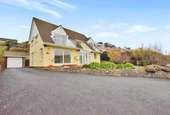
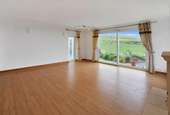
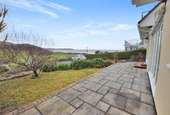
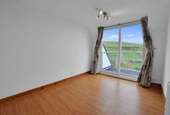
+24
Property description
John Smale and Co are delighted to offer this individual detached modern residence commanding quite superlative country and coastal views over Woolacombe Bay. Our clients have enjoyed the property and its location for the last 20 years and have now downsized and have given you the opportunity to live in such a fabulous home.It enjoys an elevated positon in Beach Road, which is on the edge of the village, which is known worldwide for its superb sandy beach and forms part of the North Devon World Surfing Reserve, which also enjoys the adjoining beach at Puttsborough and also Croyde. The village itself has a useful range of amenities and facilities including a variety of shops, post office, restaurants and pubs as well as a medical centre, pharmacy, school and places of worship. The Victorian coastal town of Ilfracombe is 6 miles distant and Barnstaple, the regional centre , 14 miles distant and provides the area's main business, commercial, leisure and shopping venues as well as a district hospital and theatre. The M5 junction (junction 27) is just over an hours travelling distance with the A361 North Devon link road and Tiverton Parkway is the nearest mainline rail station with Paddington in just over 2 hours. Exeter and Bristol provide international airports.This sizeable detached house has adaptable 5 bedroom accommodation, which could possibly be extended into the vast roof space (subject to the necessary consents). The property benefits from mains gas fired central heating with an up to date boiler and UPVc double glazed windows and doors with the principle rooms all enjoying the vista over the beach and National Trust owned land. Two of the bedrooms also benefit from individual balconies. Externally, there is more than ample car parking and turning areas to the front, whilst to the rear are easy to maintain terraced gardens on two levels with a level lawn and a variety of flowering bushes, trees and shrubs as well as a summerhouse, useful shed and benefit from rear pedestrian access.ON THE GROUND FLOOREntrance PorchWith double glazed Entrance Door and further door to Reception Hall.Reception HallWith high quality laminate flooring, cloak hanging space. Double doors to Lounge and Dining Room. Staircase to First Floor.Dual Aspect Lounge17' 1" x 16' 1" (5.21m x 4.90m) With matching laminate flooring, fuel effect gas fire in modern surround. Double doors to Hall. Glazed door to Conservatory. Wide patio doors and fabulous far reaching views.Dining Room11' 2" x 10' 2" (3.40m x 3.10m) With double doors from Hall. Matching laminate flooring and doors to Conservatory.Conservatory11' 2" x 6' 11" (3.40m x 2.11m) With tiled floor and doors to front.BathroomWith high quality main shower, basin, w/c and ladder towel rail.Utility Room11' 6" x 10' 2" (3.51m x 3.10m) With working surface with space for washing machine and freezer. Vaillant gas fired boiler, tiled floor, understairs cupboard and door to adjoining Kitchen.Kitchen14' 5" x 10' 2" (4.39m x 3.10m) With a matching tiled floor, wood effect roll edged working surfaces with drawers and cupboards under, tiled surrounds, integrated dishwasher and fridge, matching eye level cupboards, sink unit and glorious views.ON THE FIRST FLOORSpacious LandingWith fitted carpet. Access to the very large roof space (with potential for further accommodation subject to the necessary consents).Bedroom One17' 1" x 13' 1" (5.21m x 3.99m) With patio doors to BALCONY with outstanding coastal and country views.Bedroom Two13' 1" x 11' 2" (3.99m x 3.40m) Bedroom Three12' 2" x 9' 2" (3.71m x 2.79m) With BALCONYBedroom Four11' 6" x 9' 2" (3.51m x 2.79m) Bedroom Five8' 10" x 5' 11" (2.69m x 1.80m) Family Bathroom8' 2" x 6' 6" (2.49m x 1.98m) Fully tiled with quality suite of a large panelled bath, basin, w/c and towel rail.OutsideApproached off Beach Road over a tarmac entrance drive surrounded by mature shrubs and borders in a large parking and turning area, which leads to a SINGLE GARAGE with up and over door. A wrought iron gate leads to steps up to the Rear Garden with a central lawn and varieties of flowering shrubs and borders designed for ease of maintenance. Timber summerhouse. Side steps to a further area of shrubs with store shed and pedestrian rear access gate.
Interested in this property?
Council tax
First listed
Over a month agoWoolacombe, EX34
Marketed by
John Smale & Co 5 Cross Street,Barnstaple,Devon,EX31 1BACall agent on 01271 342000
Placebuzz mortgage repayment calculator
Monthly repayment
The Est. Mortgage is for a 25 years repayment mortgage based on a 10% deposit and a 5.5% annual interest. It is only intended as a guide. Make sure you obtain accurate figures from your lender before committing to any mortgage. Your home may be repossessed if you do not keep up repayments on a mortgage.
Woolacombe, EX34 - Streetview
DISCLAIMER: Property descriptions and related information displayed on this page are marketing materials provided by John Smale & Co. Placebuzz does not warrant or accept any responsibility for the accuracy or completeness of the property descriptions or related information provided here and they do not constitute property particulars. Please contact John Smale & Co for full details and further information.





