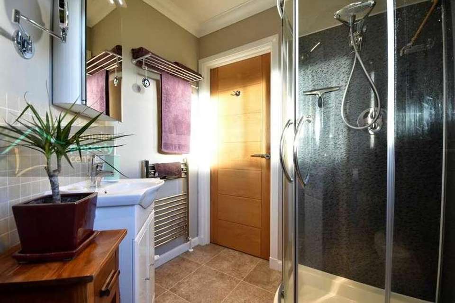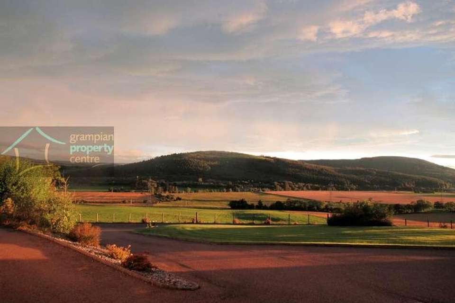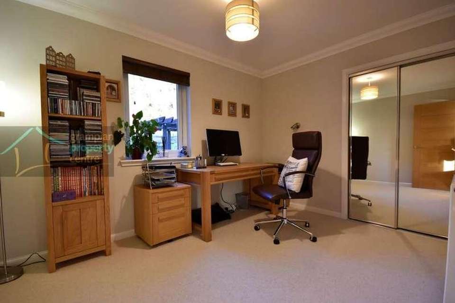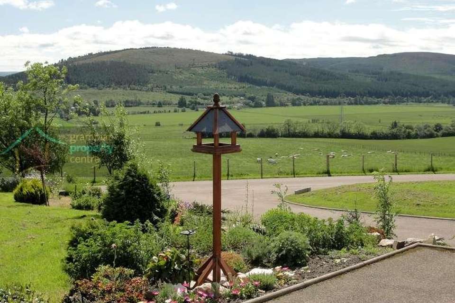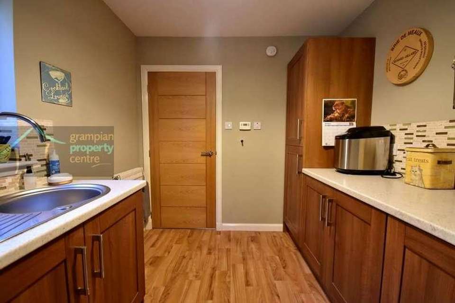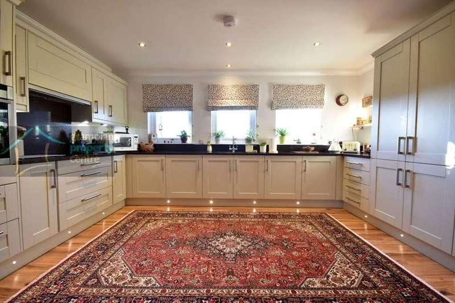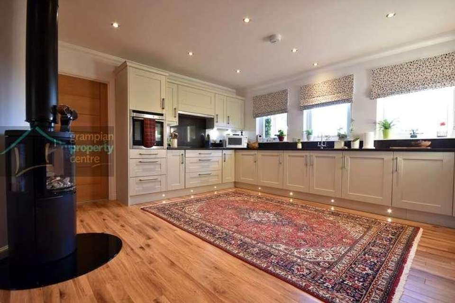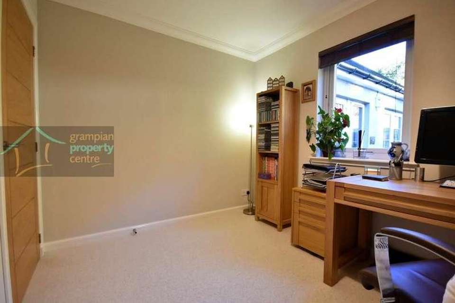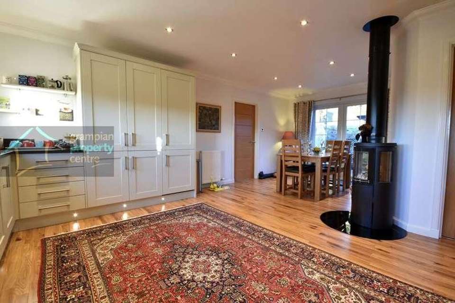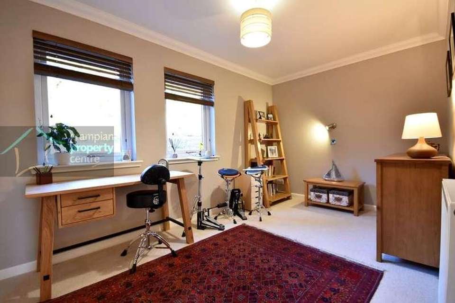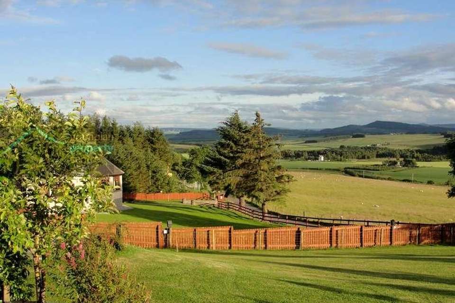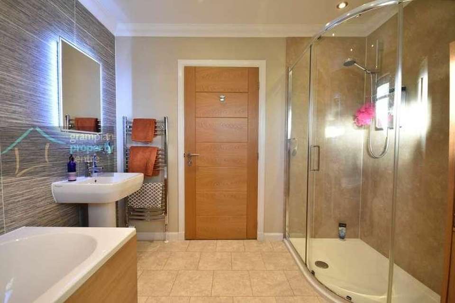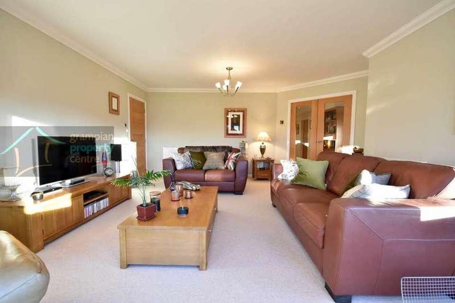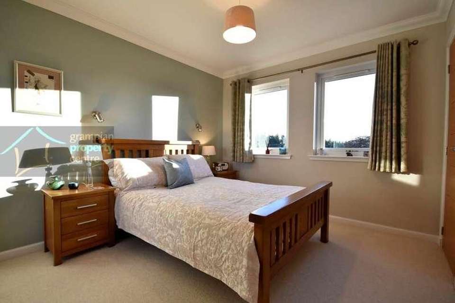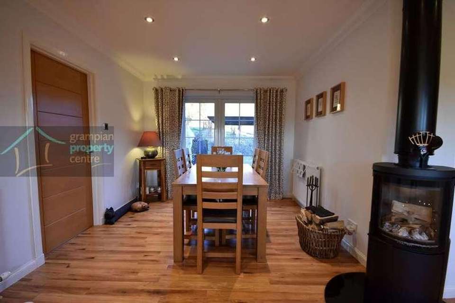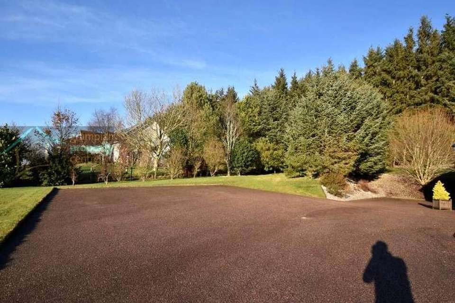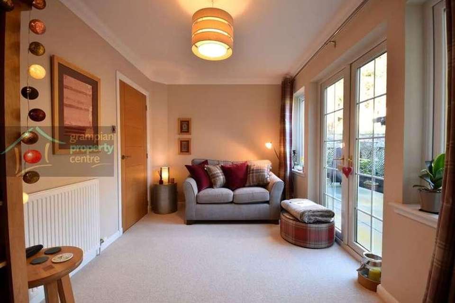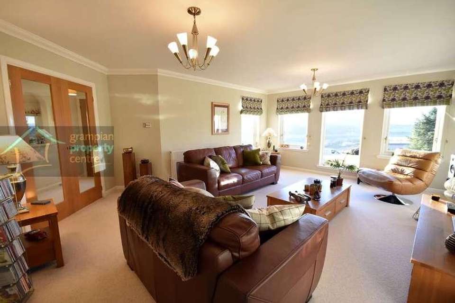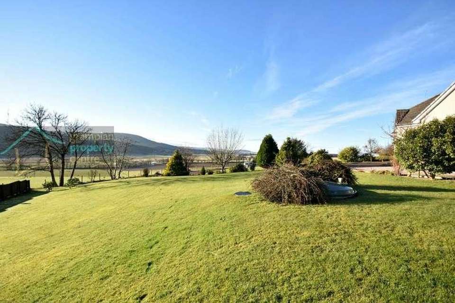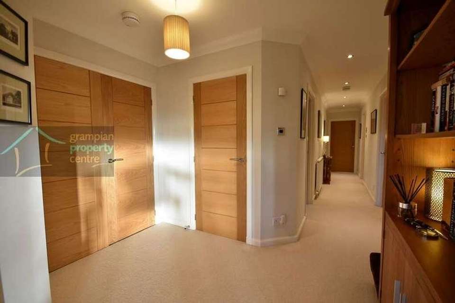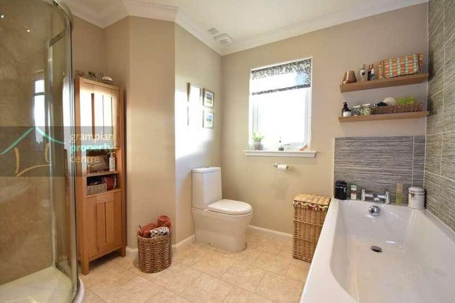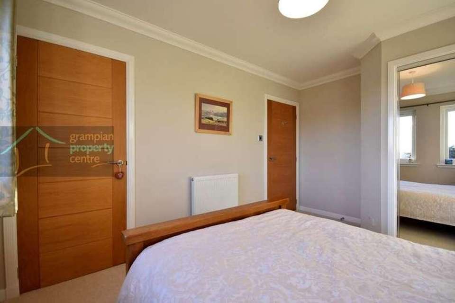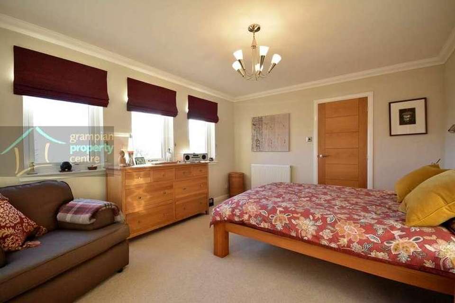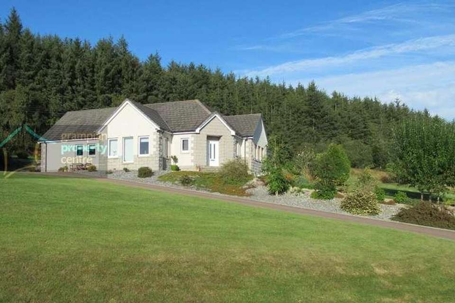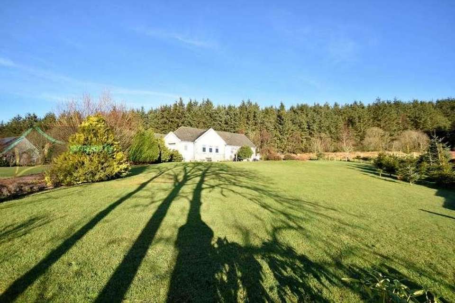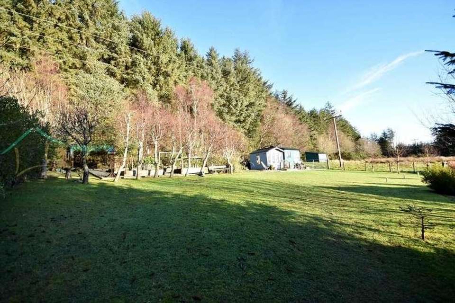4 bedroom bungalow for sale
Ledaig Grange, AB55bungalow
bedrooms
Property photos
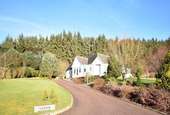
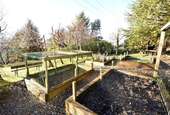
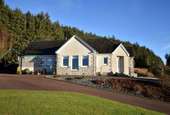
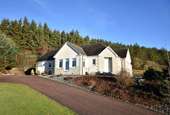
+26
Property description
Set within a beautiful semi-rural position and benefiting from far reaching southerly views is this superb 4 Bedroom Detached Bungalow offering approximately 168sqm of accommodation. The property is very well presented by the current owners and is set within almost 2 Acres, part of which features a paddock with a stable. Accommodation comprises an Entrance Vestibule, Hallway, Study, Lounge, Snug / Dining Room, a Kitchen / Diner, a Side Entrance Hallway with Utility Room and W.C Cloakroom. The accommodation continues with 4 Bedrooms (En-Suite Shower Room to the Master Bedroom) and a family sized Bathroom. Further benefits include a spacious Driveway providing parking for several vehicles, well kept Gardens and a Paddock enclosure with a Stable. Entrance to the property is via a uPVC front entrance door with double glazed frosted windows leading to: Entrance Vestibule Coved ceiling with a recessed ceiling light Single radiator Karndean flooring Hallway A coved ceiling with a pendant light and recessed lighting A single radiator Recessed shelved display alcove Built-in double storage cupboard for coats and shoes Fitted carpet Study 77 (2.30) max x 74 (2.23) max Coved ceiling with pendant light fitting Double glazed window to the front Single radiator Double power points and telephone point Fitted carpet Lounge 198 (5.99) x 145 (4.39) widening to 168 (5.08) max A spacious room benefiting from far reaching countryside views Double doors from the hallway lead into the lounge 2 ceiling light fittings 3 double glazed windows to the front aspect and double glazed window to each side 2 single radiators Fitted carpet A door leads through to the Kitchen / Diner Snug / Dining Room 139 (4.18) x 83 (2.51) Currently utilised as a snug, this room would also make an ideal dining room Coved ceiling with a pendant light fitting Single radiator Double glazed windows to the rear with double glazed double doors which lead out to a paved seating area and the rear garden Fitted carpet Double doors from this room lead back into the main Hallway Kitchen / Diner 219 (6.62) x 152 (4.62) reducing to 911 (3.02) The kitchen area comprises a coved ceiling with recessed ceiling lighting 3 double glazed windows to the front offer far reaching countryside views A modern fitted kitchen offering a range of wall mounted cupboards and fitted base units featuring quartz Silestone worktops and integrated sink Integrated appliances include an Neff induction hob with overhead extractor unit and Neff electric oven Integrated fridge/freezer The room continues and features a wood burning stove with a ding area to the rear of the room with double glazed double doors that open out onto the garden and a paved seating area A single radiator and a double radiator Karndean flooring Doors lead to the Snug / Dining room and to the Side Entrance Hallway Side Entrance Hallway Coved ceiling with recessed ceiling lighting Single radiator Vinyl flooring A uPVC side entrance door with double glazed frosted window leads out to the side driveway area Doors lead to the Utility Room and W.C Cloakroom Utility Room 96 (2.89) plus cupboard space x 711 (2.40) Pendant light fitting Double glazed window to the rear Single radiator Fitted base units with a circular single sink with drainer unit and mixer tap A built-in storage cupboard with lighting within, and houses the hot water tank and oil fired boiler A loft access hatch with loft ladder leads to a generous sized loft space which is partly boarded and is fitted with lighting (the current owners have increased the loft insulation) Vinyl flooring W.C Cloakroom 711 (2.40) max x 310 (1.16) Pendant light fitting Double glazed frosted window to the rear Single radiator Press flush W.C and pedestal wash basin Vinyl flooring Master Bedroom with En-Suite Shower Room 146 (4.42) plus wardrobe space x 1110 (3.60) Benefiting from far reaching countryside views A coved ceiling with ceiling light fitting 3 double glazed windows to the front aspect Single radiator A triple built-in mirrored wardrobe Fitted carpet En-Suite Shower Room 78 (2.33) max x 65 (1.94) Coved ceiling with recessed ceiling lighting Double glazed frosted window Heated chrome styled towel rail Fitted vanity unit with recessed wash basin Corner press flush W.C Quadrant shower cubicle, wet wall finish within and mains shower Karndean flooring Bedroom Two 13 (3.96) max into recess x 911 (3.02) plus cupboard space Coved ceiling with a pendant light fitting Double glazed windows to the front offering countryside views Single radiator Built-in double mirrored wardrobe and a built-in shelved storage cupboard Bedside light fittings Fitted carpet Bedroom Three 144 (4.37) plus wardrobe space x 83 (2.51) Coved ceiling with a pendant light fitting 2 double glazed windows to the rear Single radiator Built-in mirrored wardrobe Bedside light fitting Fitted carpet Bedroom Four 113 (3.42) plus wardrobe space x 84 (2.54) Coved ceiling with a pedant light fitting Double glazed window to the rear Single radiator Built-in mirrored wardrobe Bed side light fitting Fitted carpet Bathroom 91 (2.76) x 92 (2.79) max Coved ceiling with recessed ceiling lighting Double glazed frosted window to the front Heated chrome style towel rail Fitted bath and double quadrant shower cubicle with electric shower Pedestal wash basin with mixer tap Press flush W.C Karndean flooring Gardens and Driveway The property features a long driveway which leads up to the property with well kept gardens either side. This leads to a spacious parking area to the front and to the side of the property which provides plenty of parking. Outside security lighting, garden tap and outside power point. At the rear of the property the gardens are of a low-maintenance design laid to gravel and featuring a paved seating area with pergola and raised flower bed troughs. There are 2 wood storage stores and a timber bike storage shed. The gardens continue to a higher level which are mostly laid to lawn with a summer house and storage shed which was formally a stable. Stunning far-reaching views are on offer from the main higher level of garden area. There is a vegetable bed area to one corner with raised timber beds. A galvanised gate leads to the enclosed paddock with a timber built open stable. Note 1 Fitted blinds, floor coverings and some light fittings are to remain.
Interested in this property?
Council tax
First listed
Over a month agoLedaig Grange, AB55
Marketed by
Grampian Property Centre 52 High Street,Elgin,Scotland,IV30 1BUCall agent on 01343 549944
Placebuzz mortgage repayment calculator
Monthly repayment
The Est. Mortgage is for a 25 years repayment mortgage based on a 10% deposit and a 5.5% annual interest. It is only intended as a guide. Make sure you obtain accurate figures from your lender before committing to any mortgage. Your home may be repossessed if you do not keep up repayments on a mortgage.
Ledaig Grange, AB55 - Streetview
DISCLAIMER: Property descriptions and related information displayed on this page are marketing materials provided by Grampian Property Centre. Placebuzz does not warrant or accept any responsibility for the accuracy or completeness of the property descriptions or related information provided here and they do not constitute property particulars. Please contact Grampian Property Centre for full details and further information.





