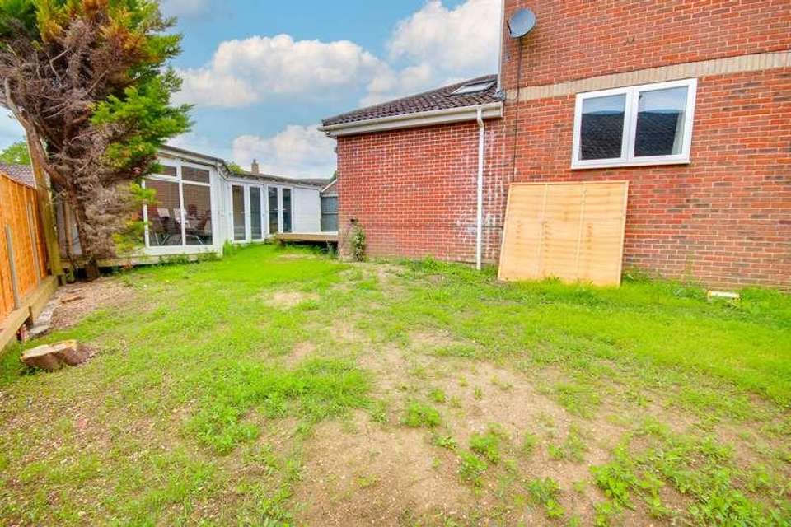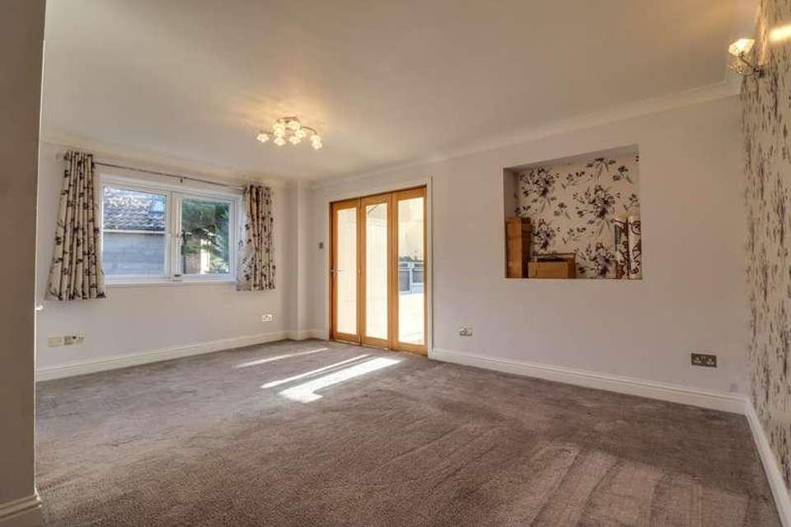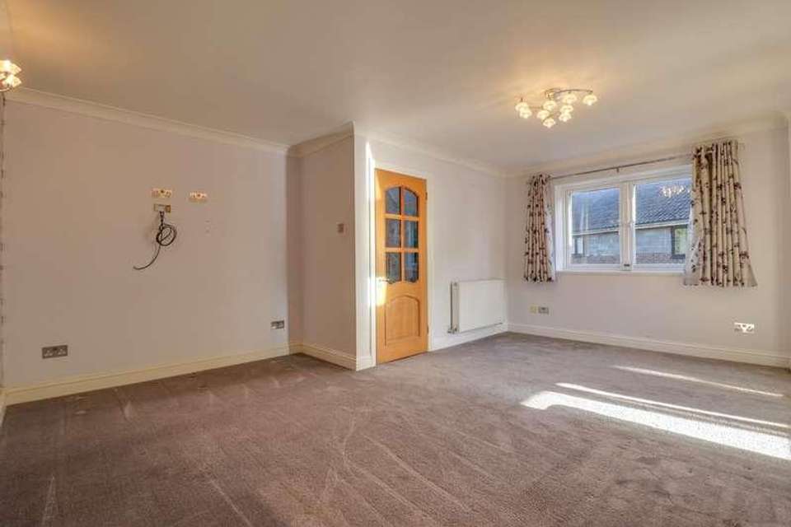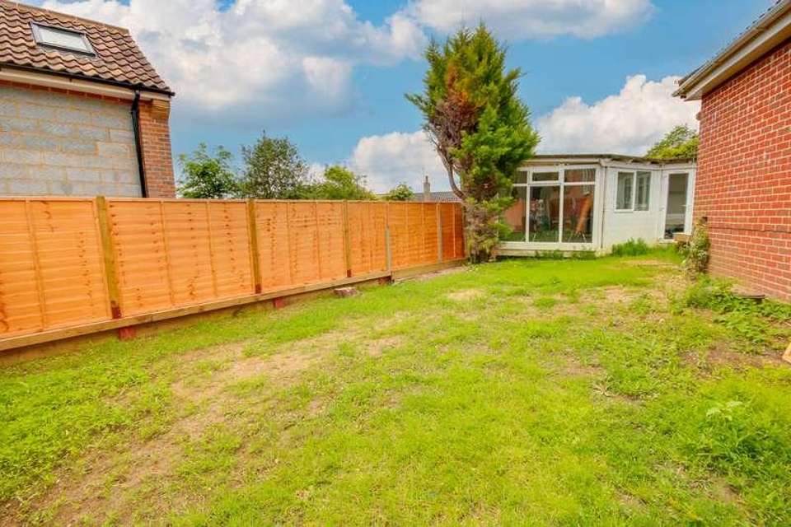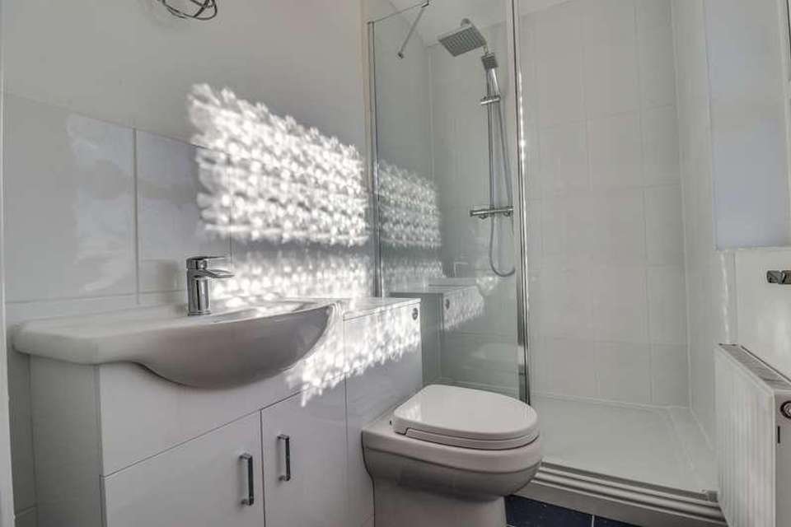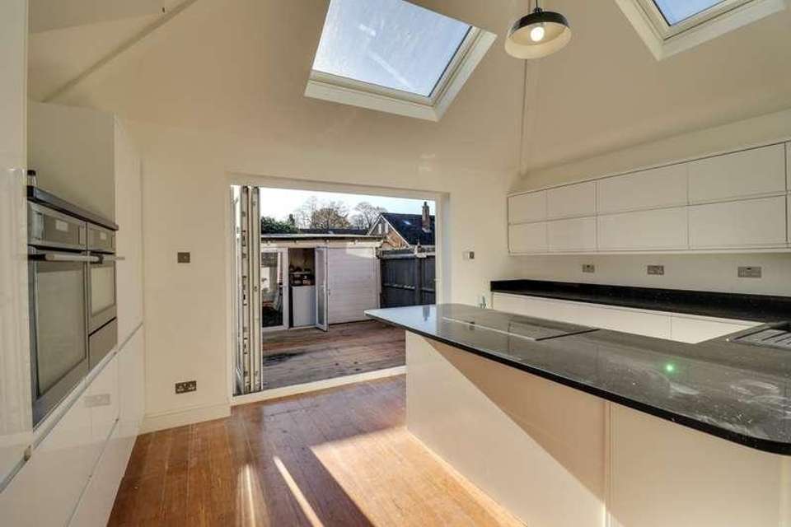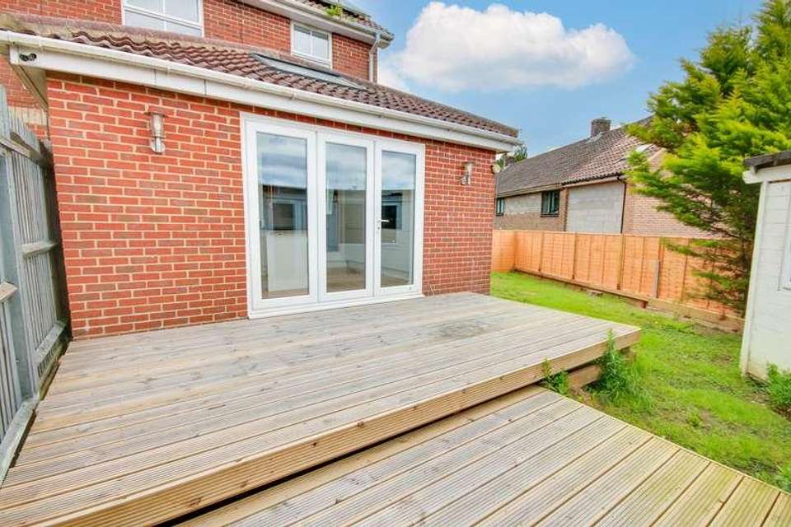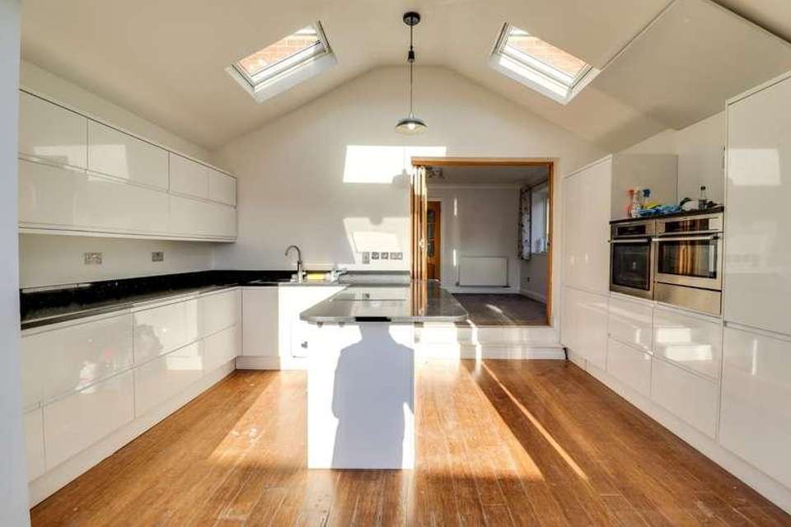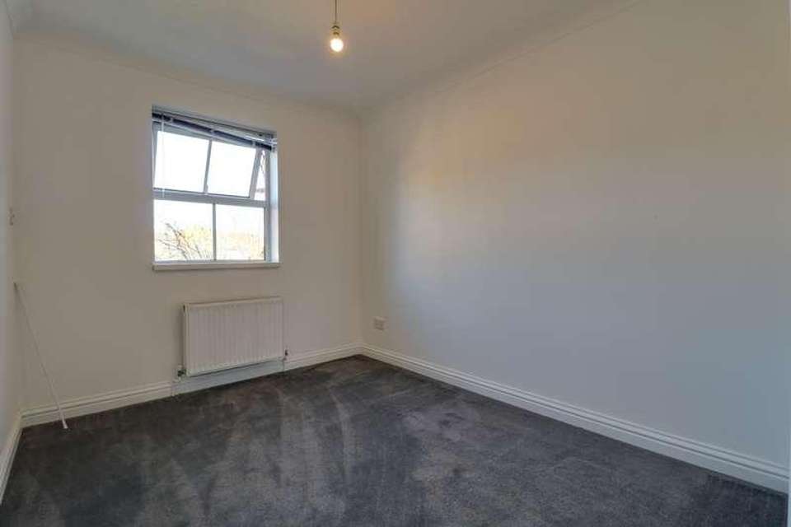3 bedroom semi-detached house for sale
Bitterne Village, SO18semi-detached house
bedrooms
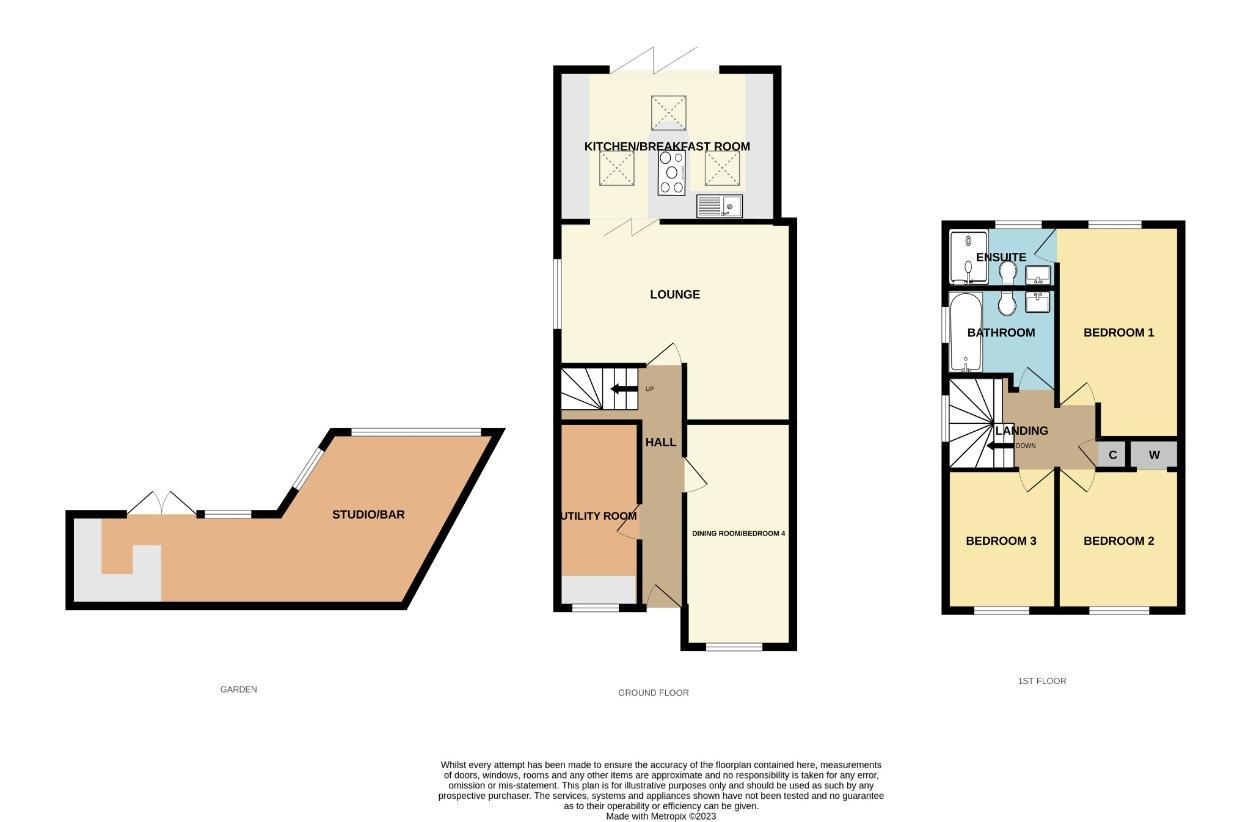
Property photos

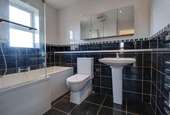
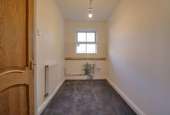
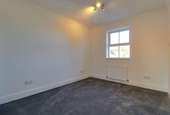
+9
Property description
Welcome to Redcote Close! A stunning three/four bedroom semi detached house in Bitterne Village which has so much on offer, from a spectacular kitchen with 11ft high ceilings, glamorous lounge to two bathrooms and a large studio in the garden. The centrepiece of this home is the stunning open plan kitchen/living area which features 3 skylights, a sleek high gloss kitchen with fully integrated appliances, quartz worktops and Invisifold doors on to the garden. Completing the ground floor is a 16ft lounge, a potential four bedroom/dining room, an entrance hall and a utility room. On the first floor are three well proportioned bedrooms, two benefiting from built in wardrobes, the master features a modern en-suite shower room. In addition there is a landing area with storage and a three piece bathroom which has been designed with keen attention to detail featuring inset spotlights, body heater and modern tiling from floor to ceiling. The property is set on a generous plot in a sought after location enjoying south facing aspects. The rear garden is attractive and mainly laid to lawn with mature tree borders, a raised decked seating area and a 24ft studio with fitted bar area. To the front there is a paved driveway for two cars and side acces. Location Redcote Close is ideally located only 0.5 miles from the Bitterne Precinct. A thriving shopping centre which is home to an outstanding selection of local shops, cafs and amenities including Pure Gym, Sainsburys Supermarket, Iceland, Superdrug and Greggs. Exceptional Schools are nearby including the Bitterne Park Secondary School (1.0 mile), Glenfield Infant School (0.4 miles) and Beechwood Junior School (0.4 miles) which has been rated 'Outstanding' by Ofsted. Other local points include: Bitterne Train Station (1.2 mile), Riverside Park (1.2 miles), Biterne Leisure Centre (0.4 miles), local pubs including The Humble Plumb (0.6 miles) and although you can spend most days relaxing by the river and basking in the tranquil setting, the fast-paced city of Southampton is just a stone's throw away. A short journey across the Northam Bridge will take you to Southampton City Centre where you can enjoy a hearty meal in a traditional English pub or treat yourself to some fine dining in a Michelin star restaurant in Ocean Village, Southampton City Centre, the new Cultural Quarter and Oxford Street. ApproachDropped kerb leading to hard standing driveway for two vehicles, mature shrub borders, side access, porch leading to front door.Entrance HallTextured finish to coved ceiling, door to front elevation, stairs rising to first floor, doors to, radiator:Dining Room/Bedroom Four 7' 8" (2.34m) x 15' 11" (4.85m):Smooth finish to ceiling, UPVC double glazed window to front elevation, radiator.Utility Room5' 5" (1.65m) x 13' (3.96m):Smooth finish to ceiling, UPVC double glazed window to front elevation, worktop with plumbing for washing machine under and space for tumble dryer, radiator.Lounge16' 8" (5.08m) x 14' 1" (4.29m):Smooth finish to coved ceiling, UPVC double glazed window to side elevation, radiator.Kitchen/Breakfast Room15' 7" (4.75m) x 10' 9" (3.28m):Smooth finish to ceiling, solar panelled skylights, a range of wall base and drawer units with Quarts worktop, inset sink and drainer, built in induction hob with double oven and microwave, warming drawer, full sized integrated fridge and freezer, built in bins, electric heater, Invisifold double glazed doors to rear.LandingTextured finish to coved ceiling, hatch providing access into loft space, UPVC double glazed window to side elevation, doors to:Bedroom One8' 11" (2.72m) x 15' 3" (4.65m):Textured finish to coved ceiling, UPVC double glazed window to rear elevation, built in wardrobe, radiator, door to:En-suiteSmooth finish to ceiling, UPVC double glazed window to rear elevation, extractor fan, walk in shower, vanity wash hand basin and low level WC, tiling in applicable areas, radiator.Bedroom Two8' 10" (2.69m) x 10' (3.05m):Textured finish to coved ceiling, UPVC double glazed window to front elevation, built in wardrobe, radiator.Bedroom Three 7' 10" (2.39m) x 10' 1" (3.07m):Textured finish to coved ceiling, UPVC double glazed window to front elevation, radiator.BathroomSmooth finish to ceiling with inset spotlights, extractor fan, body heater, P-shaped bath with shower over, wash hand basin and low level WC, heated towel rail, tiled floor to ceiling.GardenMainly laid to lawn with raised deck seating area, panel enclosed fencing mature hedges.Bar/Studio23' 8" (7.21m) x 12' 1" (3.68m):Smooth finish to ceiling, power and light connected, electric radiator.Follow us on Instagram @fieldpalmer for 'coming soon' property alerts, exclusive appraisals, reviews and video tours. ServicesMains GasMains ElectricityMains Water Mains Drainage Please Note: Field Palmer have not tested any of the services or appliances at this property.Council Tax BandBand CSellers Position No Forward ChainOffer Check ProcedureIf you are considering making an offer for this property and require a mortgage, our clients will require confirmation of your status. We have therefore adopted an Offer Check Procedure which involves our Financial Advisor verifying your position.
Interested in this property?
Council tax
First listed
Over a month agoBitterne Village, SO18
Marketed by
Field Palmer 249 Peartree Avenue,Bitterne,Southampton,SO19 7RDCall agent on 023 8042 2600
Placebuzz mortgage repayment calculator
Monthly repayment
The Est. Mortgage is for a 25 years repayment mortgage based on a 10% deposit and a 5.5% annual interest. It is only intended as a guide. Make sure you obtain accurate figures from your lender before committing to any mortgage. Your home may be repossessed if you do not keep up repayments on a mortgage.
Bitterne Village, SO18 - Streetview
DISCLAIMER: Property descriptions and related information displayed on this page are marketing materials provided by Field Palmer. Placebuzz does not warrant or accept any responsibility for the accuracy or completeness of the property descriptions or related information provided here and they do not constitute property particulars. Please contact Field Palmer for full details and further information.





