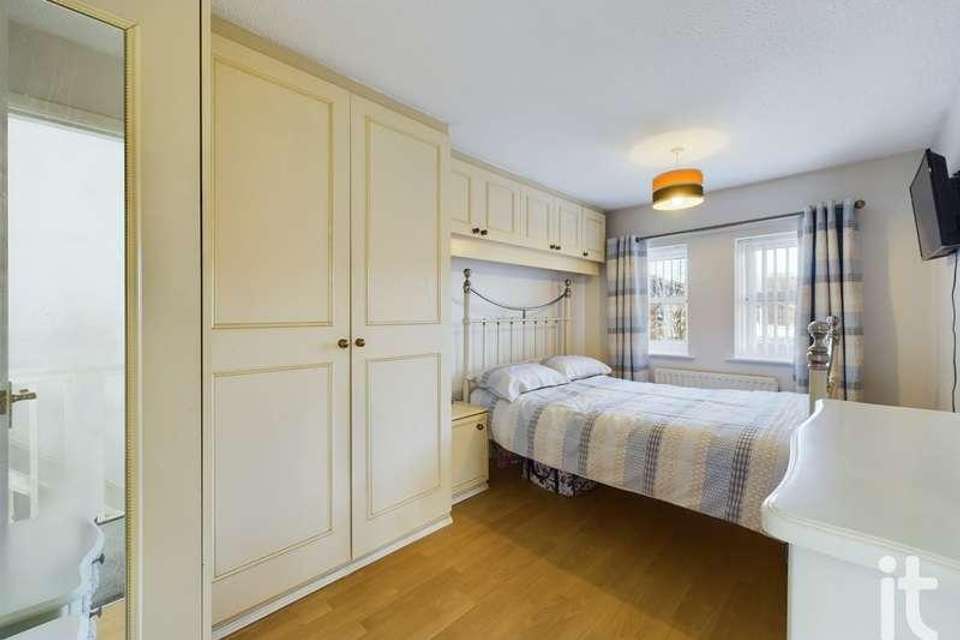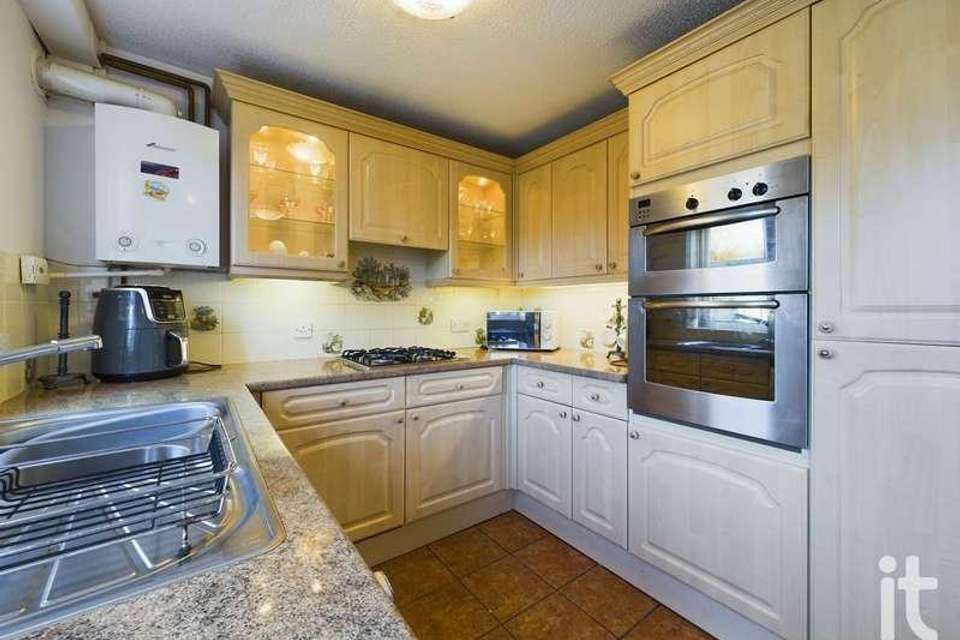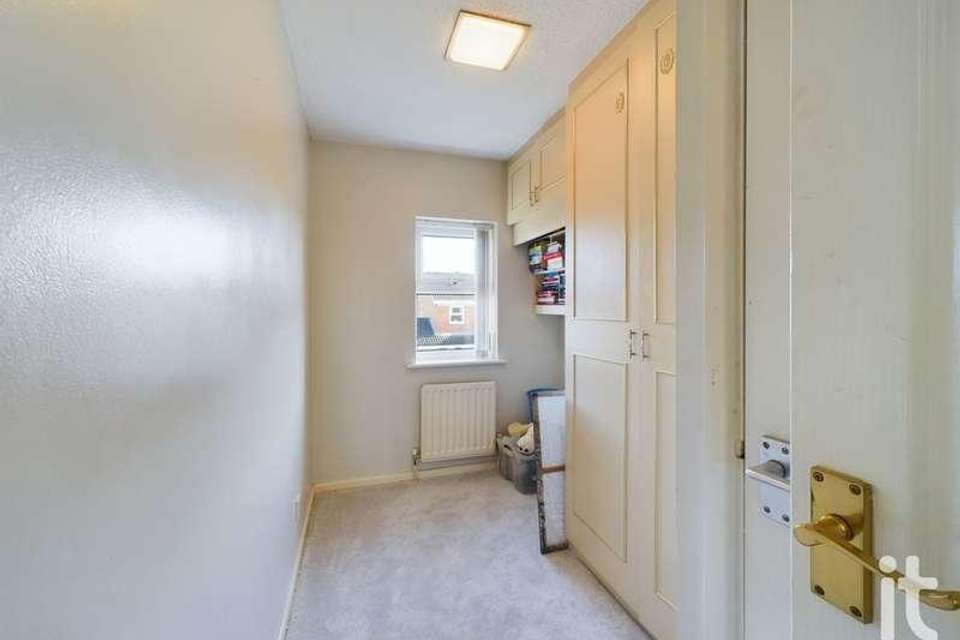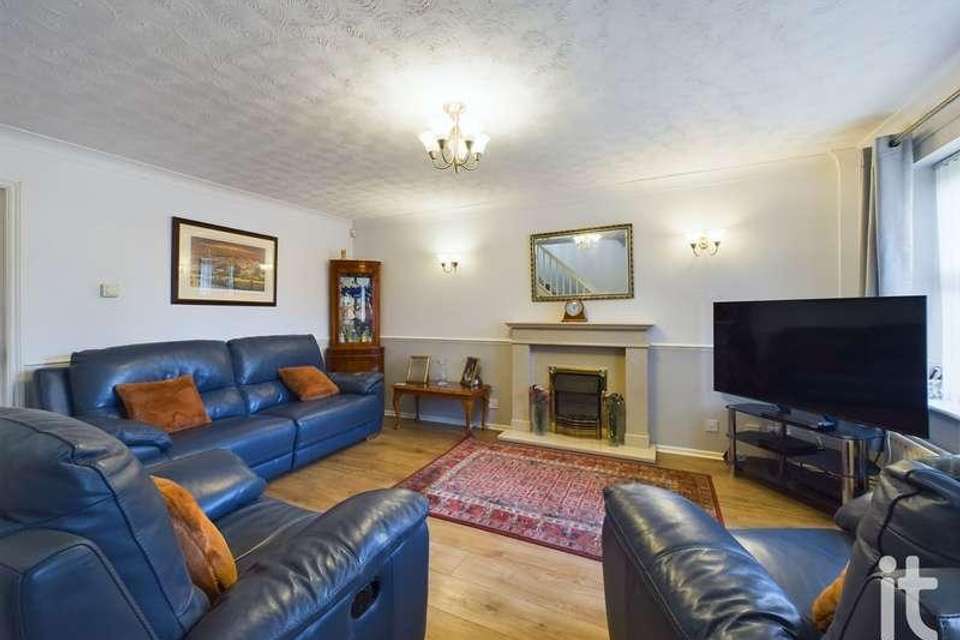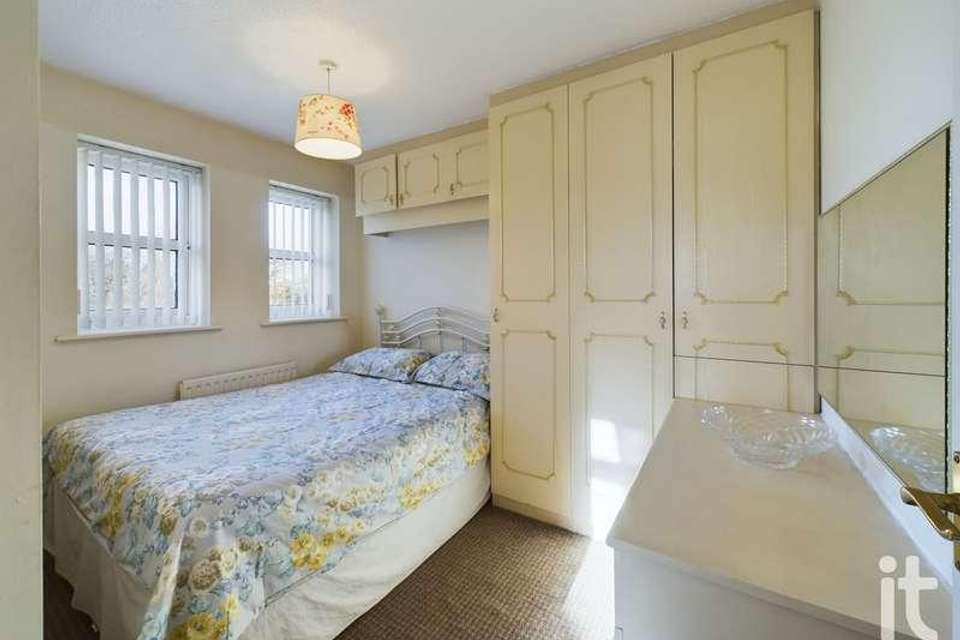3 bedroom semi-detached house for sale
Reddish, SK5semi-detached house
bedrooms
Property photos
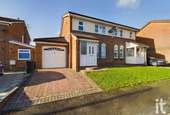
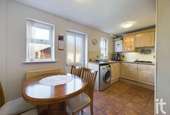
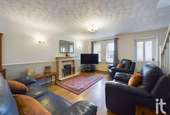

+6
Property description
An attractive, well-presented 3 bedroom semi-detached property situated on a quiet residential estate, enjoying easily maintained and exceptionally private southerly facing rear gardens that adjoin North Reddish Park to the rear. The property is conveniently situated within easy access to local amenities, local reputable schools, and transport links in Reddish with easy access to the M60 for the commuter.In brief, accommodation comprises welcoming entrance vestibule/porch, spacious sitting room with feature fireplace and attractive wood effect laminate flooring and a dining kitchen with under stairs store cupboard/pantry. The first floor reveals three bedrooms, two of which benefiting from fitted bedroom furniture. The family bathroom was recently re-fitted with a contemporary bathroom suite to a very high standard.Advantages include gas central heating, double glazing and easy access to Reddish Vale Park, with playing fields and well equipped children's play park. A viewing of this delightful property is recommended to appreciate all on offer.Property Reference HAG-1H3H14J43Y5Accommodation ComprisingGROUND FLOOREntrance Vestibule/Porch (Dimensions : 3'11" (1m 19cm) x 4'11" (1m 49cm))Brick built, with uPVC double glazed window to the side and uPVC double glazed door to the front with stained and leaded glass inserts, tiled floor, ceiling light point. Door giving access to:-Living Room (Dimensions : 15'6" (4m 72cm) x 14'5" (4m 39cm))A spacious sitting room having attractive wood effect laminate flooring, feature fireplace with Marble surround, mantel and hearth with electric fire, ceiling light points, two uPVC double glazed windows to the front elevation, stairs ascending to first floor, power points, two radiators, TV point and dado rail.Dining Kitchen (Dimensions : 8'1" (2m 46cm) x 14'3" (4m 34cm))The kitchen has been fitted with a range of wood effect shaker style units, complimented further by granite effect working surfaces which incorporates the stainless steel sink and drainer unit with mixer taps and tiled splash backs. Integrated appliances include a hob, eye level Bosch double oven and grill. Two UPVC double glazed windows to the rear, ceiling light points, power points, radiator, tiled floor, designated dining space and door giving access to the under stairs storage/panty.FIRST FLOORLandingWith uPVC double glazed window to the side elevation, ceiling light point and loft access hatch.Bedroom 1 (Dimensions : 13'11" (4m 24cm) x 8'3" (2m 51cm))With uPVC double glazed window to the front elevation, ceiling light point, power points, TV point and a range of fitted bedroom furniture.Bedroom 2 (Dimensions : 9'11" (3m 2cm) x 7'3" (2m 20cm))With uPVC double glazed window to the front elevation, ceiling light point, power points and a range of fitted bedroom furniture.Bedroom 3 (Dimensions : 6'11" (2m 10cm) x 5'9" (1m 75cm))With uPVC double glazed window to the rear elevation giving beautiful views over Reddish Vale Park, ceiling light point, power points and a range of fitted bedroom furniture.Bathroom (Dimensions : 5'9" (1m 75cm) x 6'7" (2m 0cm))The bathroom has been recently re-fitted to a high standard, comprising twin grip bath with shower over and glass shower screen, vanity wash hand basin and WC with continental style flusher. Contemporary tiled walls, tile effect laminate flooring, LED lit mirror, uPVC double glazed window to the rear and chrome towel radiator.OUTSIDETo the rear there is a beautiful landscaped garden which is enclosed by fencing and is mainly lawned with stocked borders and feature flagged patio area. To the front there is a block paved driveway and lawned area.Attached GarageWith power, light, up and over door and rear access door.AGENTS NOTESTenureLeasehold - 999 Years From 1 July 1989Council Tax Band - CEPC Rating - to follow
Interested in this property?
Council tax
First listed
Over a month agoReddish, SK5
Marketed by
Ian Tonge Property Services 176-178 London Road,Hazel Grove,Stockport Greater Manchester,SK7 4DJCall agent on 0161 483 5873
Placebuzz mortgage repayment calculator
Monthly repayment
The Est. Mortgage is for a 25 years repayment mortgage based on a 10% deposit and a 5.5% annual interest. It is only intended as a guide. Make sure you obtain accurate figures from your lender before committing to any mortgage. Your home may be repossessed if you do not keep up repayments on a mortgage.
Reddish, SK5 - Streetview
DISCLAIMER: Property descriptions and related information displayed on this page are marketing materials provided by Ian Tonge Property Services. Placebuzz does not warrant or accept any responsibility for the accuracy or completeness of the property descriptions or related information provided here and they do not constitute property particulars. Please contact Ian Tonge Property Services for full details and further information.




