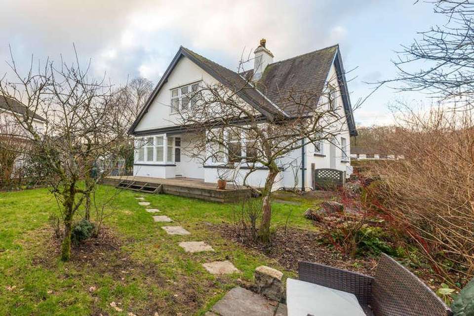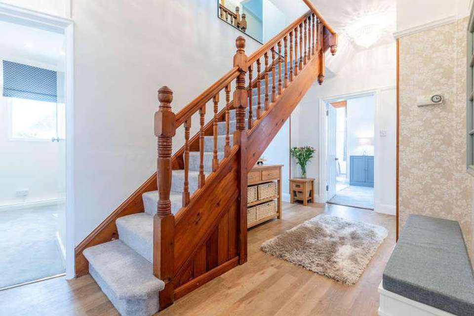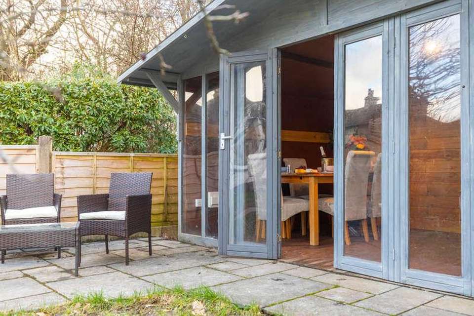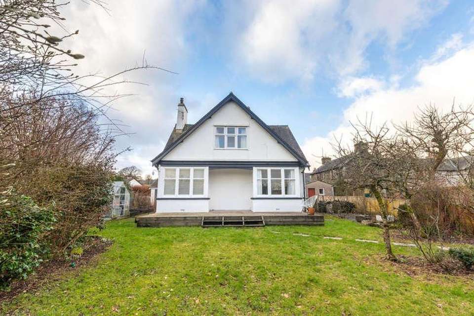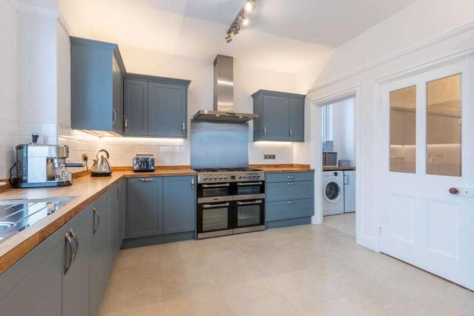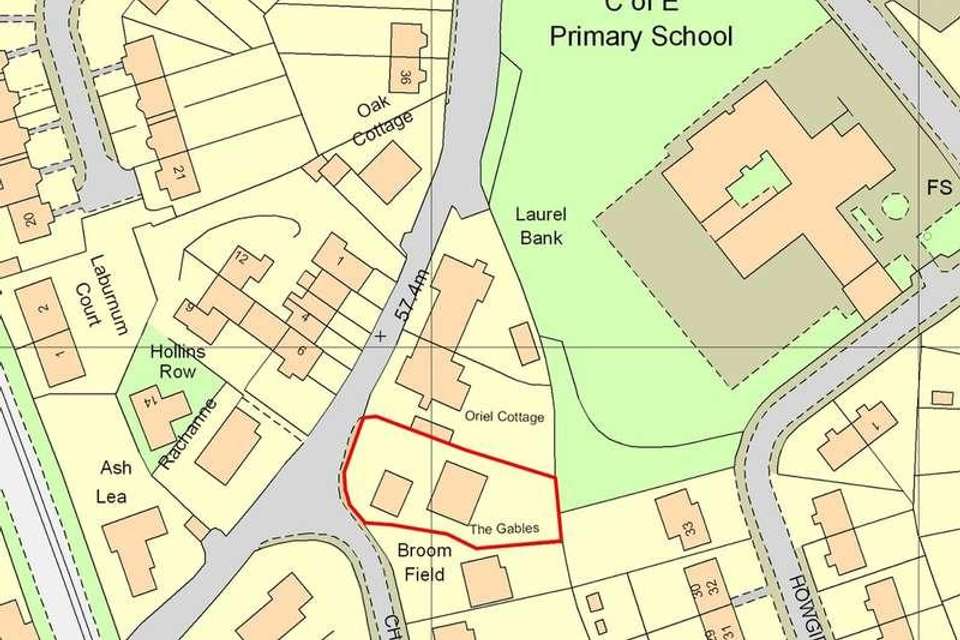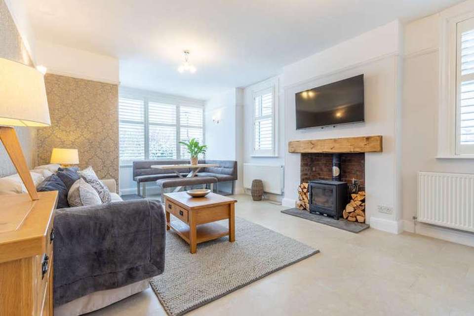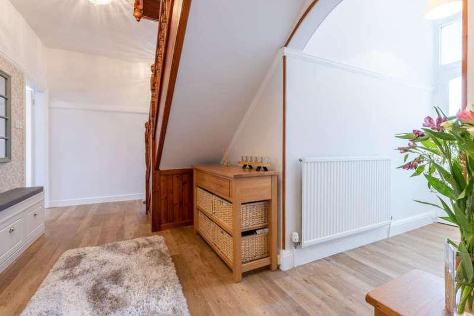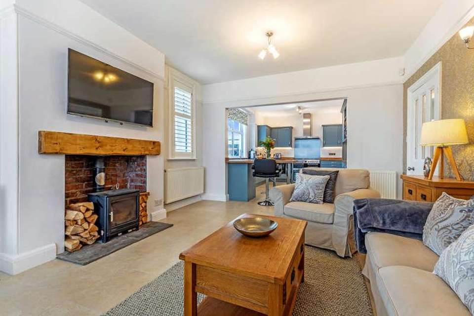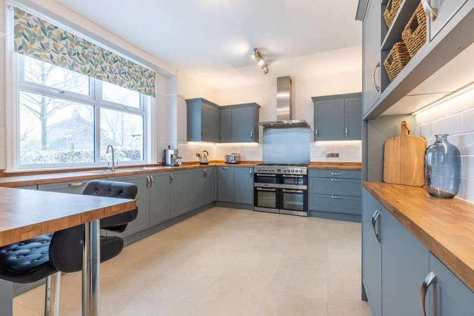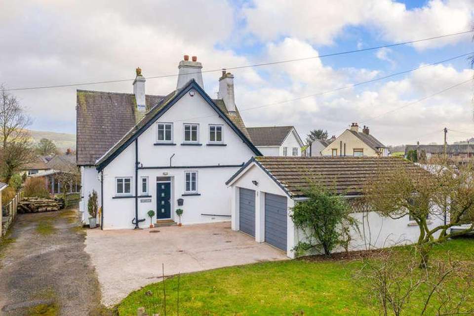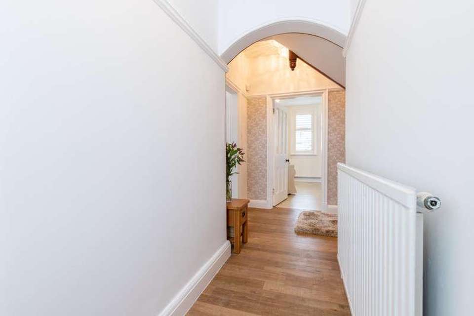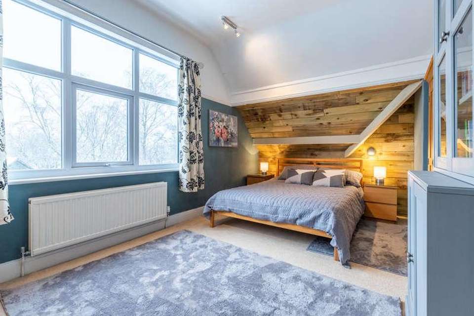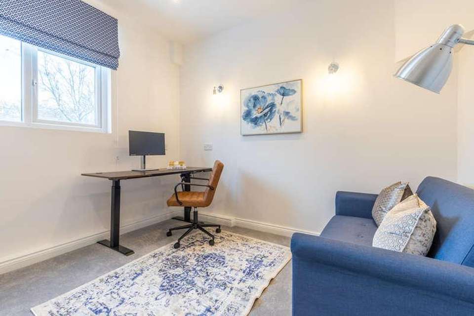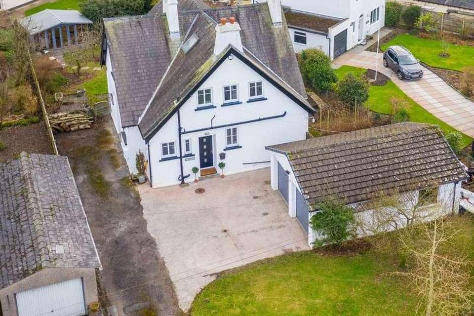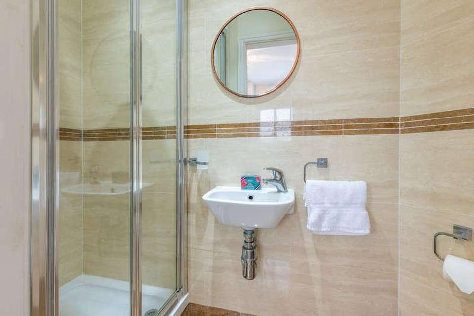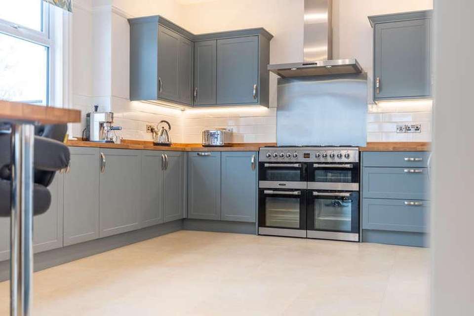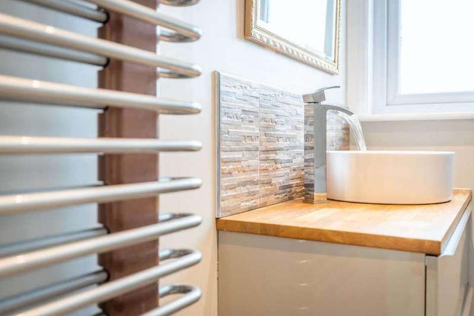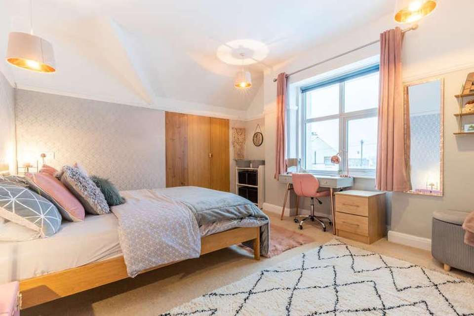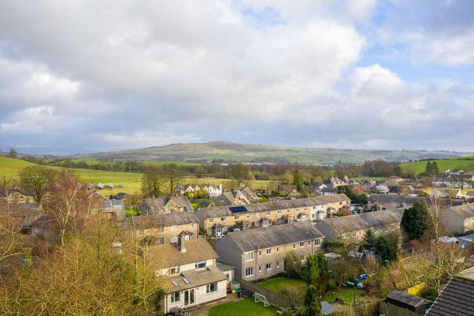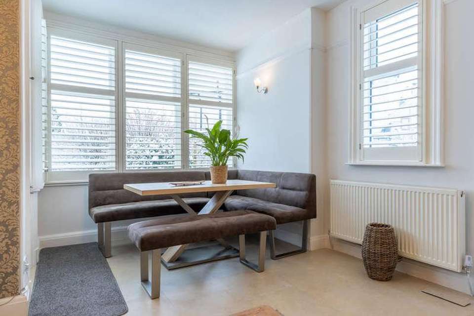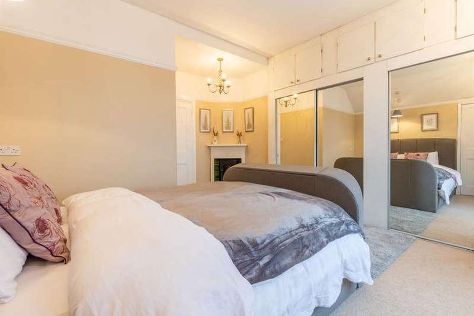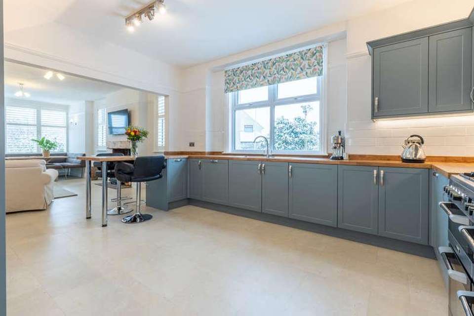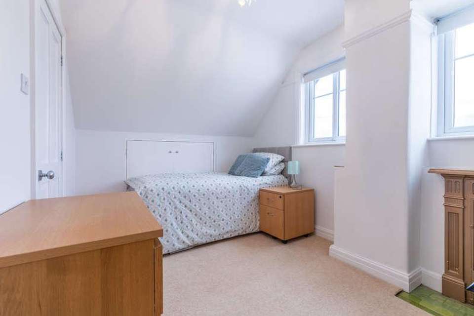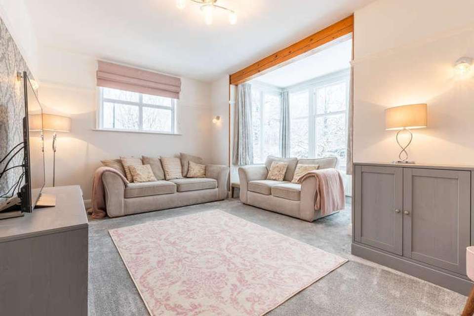5 bedroom detached house for sale
Burneside, LA9detached house
bedrooms
Property photos
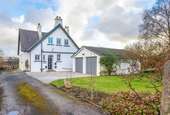


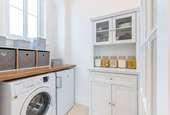
+26
Property description
Description Well positioned in the heart of the popular village of Burneside, this imposing detached period property offers a home of comfort and style with sizeable accommodation throughout, a stunning open plan Lounge Kitchen Diner and contemporary bathroom and en suite. There are multiple multi-functional spaces and some wonderful character features including ornate staircase, cast iron fireplaces and picture rails. Positioned within a spacious plot offering an abundance of parking including scope to house a motorhome/caravan etc and double garage for storage,hobbies etc. The delightful gardens are to three sides and superb summerhouse/home office.Situated on the fringes of Kendal, Burneside village has its own primary school and Secondary schools at Kendal are only a short drive. It is close to the local chip shop, Jolly Anglers pub and train station which links to Kendal and the mainline train station at Oxenholme which connects Euston and Glasgow. Junction 36 of the M6 motorway is approximately 15 minutes drive and Windermere similar distance. Location Approaching Burneside from Kendal along the Burneside Road pass Carlingdale and Sprint Holme on the left hand side. Proceed past the school on the left and take the next turning on the left into Hollins Lane. Continue for approximately 350 yards and the property is to be found on the left on the corner of Churchill Court. Property Overview Welcome to this stunning detached 5 bedroom house, located in a pleasant village setting. This imposing property is well cared for externally and inside offers stylish contemporary dcor, offering a home which is ready to live in and enjoy. A great opportunity to purchase a traditional home with a contemporary twist.As you step inside, you'll be greeted by a welcoming hall with the feature staircase taking you to the upper floor accommodation. The convenient cloakroom offers a 2 piece suite.The formal lounge offers privacy being situated to the rear of the house and benefits from a garden view from the feature box bay window. The WOW factor, spacious and impressive open plan kitchen/lounge/diner offers a perfect family space for modern living and entertaining. The kitchen boasts sleek modern finishes and is equipped with all the necessary appliances including Bosch dishwasher, refrigerator and large stainless steel range oven with 5 ring gas hob, skillet and extractor hood over to make cooking a breeze. The rooms area are cleverly defined by a breakfast bar area and the lounge area is spacious and boasts multi fuel stove set on slate heart adding a focal point to the space. Beyond,is a comfortable dining area with a wonderful garden aspect.A useful addition to the ground floor is a study or 5th bedroom, a good size room offering a multi functional use.Upstairs, you'll find four generously sized bedrooms some with period features and stunning fireplaces and an abundance of built in storage, offering ample space for a growing family or accommodating guests. The master bedroom enjoys the superb views and bedroom 4 enjoys an en suite tiled shower room with modern vanity wash basin, shower cubicle and WC. The remaining bedrooms share a contemporary bathroom with P shaped bath and shower over, feature mounted wash hand basin and WC, ensuring convenience and luxury for all.One of the standout features of this property is the far reaching views it offers from a couple of the bedrooms towards Benson Knott and the pleasant garden aspects, from the comfort of your own home,Outside, the property boasts delightful gardens to three sides, providing the perfect space to relax and unwind, a well presented summerhouse and raised decking area. Whether you're enjoying a morning coffee or hosting a summer barbecue, these gardens offer a tranquil escape.Parking will never be an issue, as this property comes with generous parking space and a double garage, providing ample room for multiple vehicles.Located in a pleasant village, this property offers excellent transport links to the M6 motorway and train station at Burneside which links to the mainline Station at Oxenholme, making commuting a breeze.Don't miss out on the opportunity to own this unique and impressive property. Contact us today to arrange a viewing and experience the charm and beauty for yourself. Accommodation with approximate dimensions: Entrance Porch Entrance Hall Cloakroom Lounge 17' 3" x 15' 7" (5.26m x 4.76m) Open Plan Kitchen/Lounge/Diner 36' 9" x 11' 11" (11.22m x 3.64m max) Utility 6' 1" x 5' 0" (1.86m x 1.53m) Study/Bedroom 5 10' 7" x 10' 0" (3.24m x 3.06m) Boot Room 6' 2" x 4' 0" (1.89m x 1.24m) First Floor Landing Bedroom 1 16' 2" x 11' 11" (4.94m x 3.64m) Bedroom 2 14' 4" x 12' 7" (4.37 m x 3.84m) Bedroom 3 22' 1" x 16' 11" (6.75m x 5.18m) Bedroom 4 12' 1" x 8' 7" (3.70m x 2.64m) Bathroom Outside The property enjoys the most delightful gardens to 3 sides with a lawned walled area to front, raised fruit beds to the side including redcurrant bushes, blueberries and raspberries. There is a generous rear lawned garden with an array of apple trees, additional raised decking perfect for garden furniture and outdoor dining and an exciting home office/summerhouse which is ideal for entertaining from or working from home independently from the main house. Greenhouse. There is an abundance of parking for approximately 6 vehicles and includes hardstanding for a motorhome/ caravan etc. Double Garage/Workshop 24' 6" x 13' 10" (7.47m x 4.22m) With power and light and up and over door. Adjacent garden store. Tenure Freehold Services Mains electricity, mains gas, mains water and mains drainage. Council Tax Westmorland & Furness Council - Band F Viewings Strictly by appointment with Hackney & Leigh Kendal Office. Energy Performance Certificate The full Energy Performance Certificate is available on our website and also at any of our offices. What3words ///concerned.twitchy.spud
Council tax
First listed
Over a month agoBurneside, LA9
Placebuzz mortgage repayment calculator
Monthly repayment
The Est. Mortgage is for a 25 years repayment mortgage based on a 10% deposit and a 5.5% annual interest. It is only intended as a guide. Make sure you obtain accurate figures from your lender before committing to any mortgage. Your home may be repossessed if you do not keep up repayments on a mortgage.
Burneside, LA9 - Streetview
DISCLAIMER: Property descriptions and related information displayed on this page are marketing materials provided by Hackney & Leigh. Placebuzz does not warrant or accept any responsibility for the accuracy or completeness of the property descriptions or related information provided here and they do not constitute property particulars. Please contact Hackney & Leigh for full details and further information.


