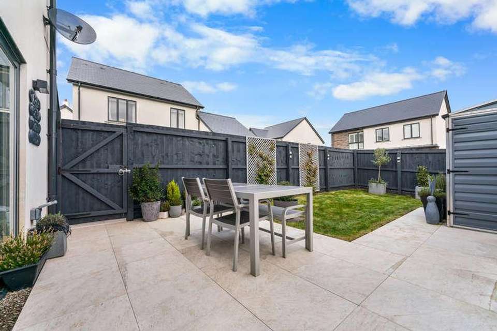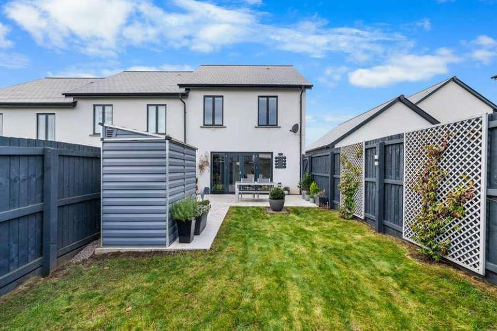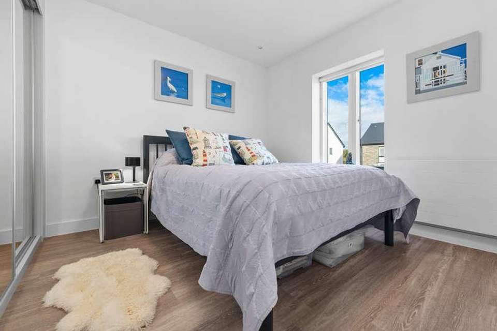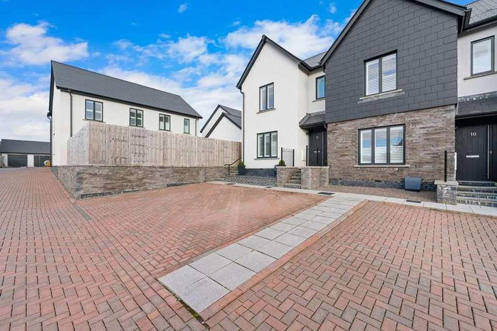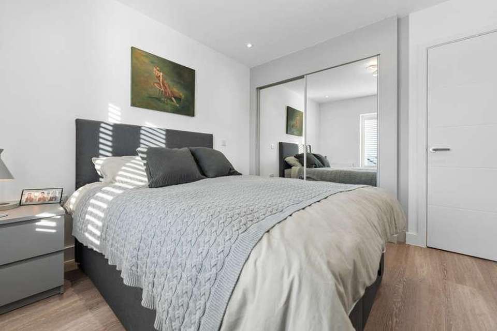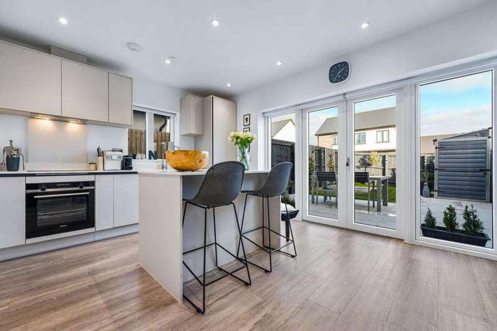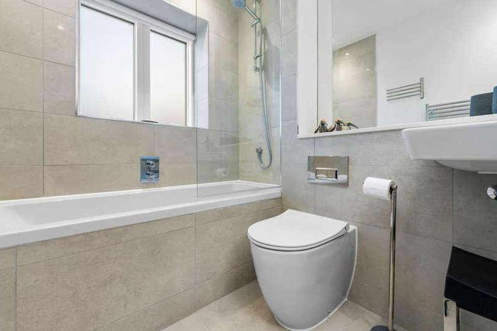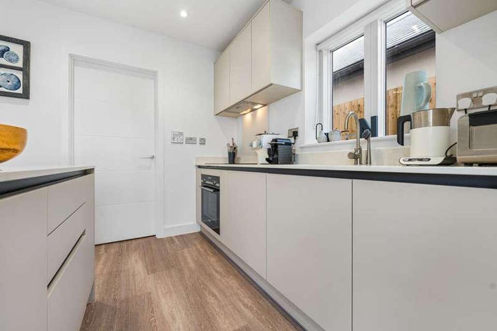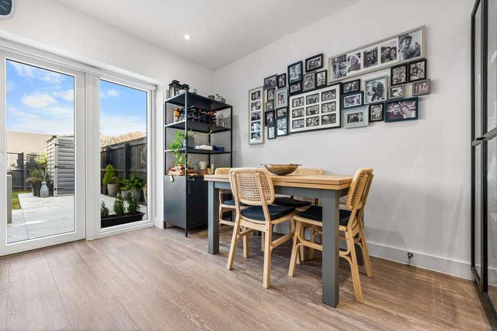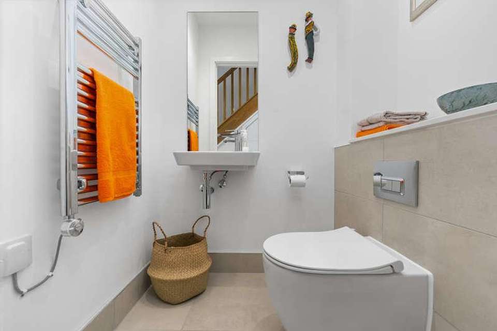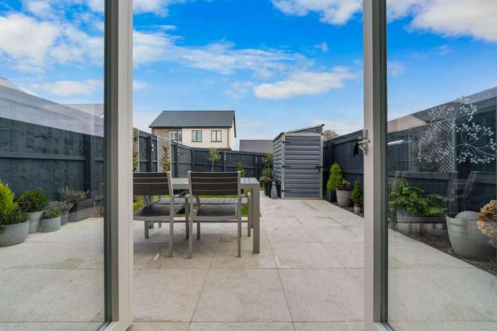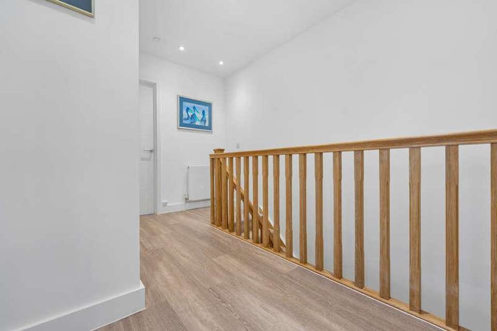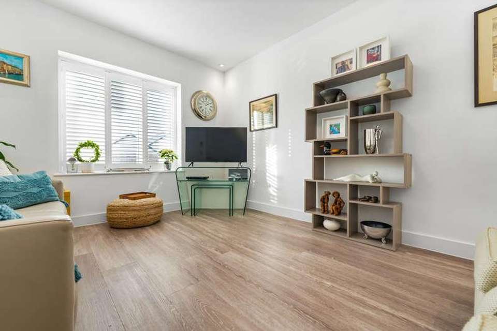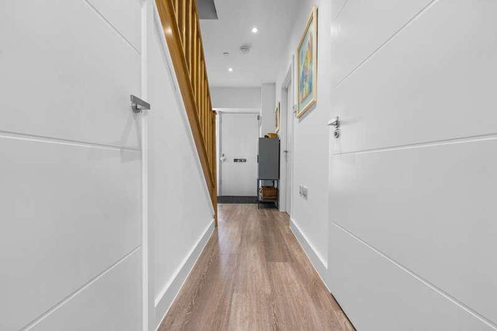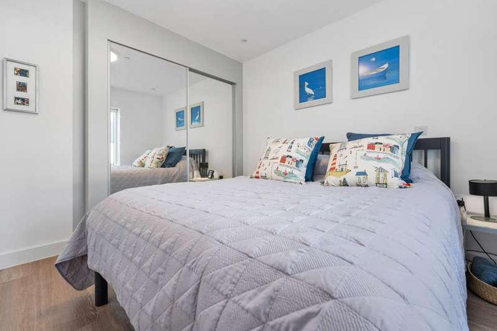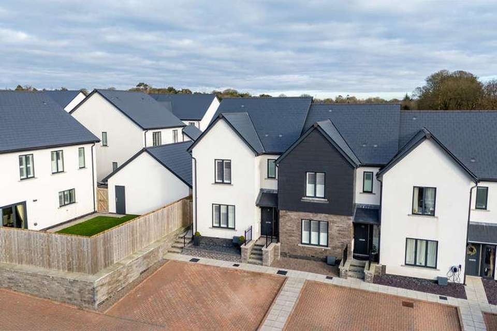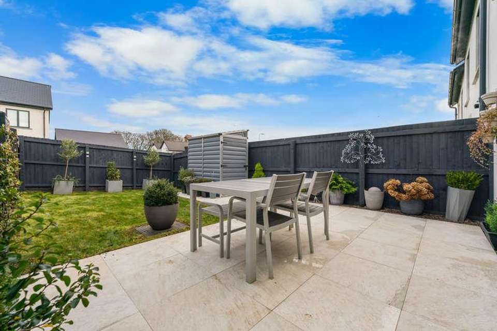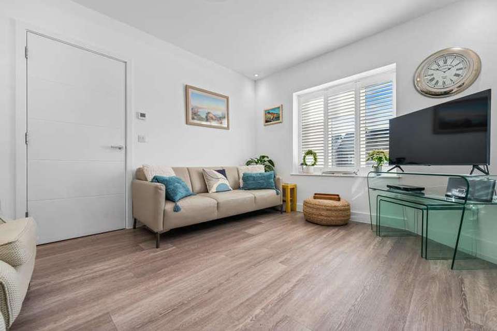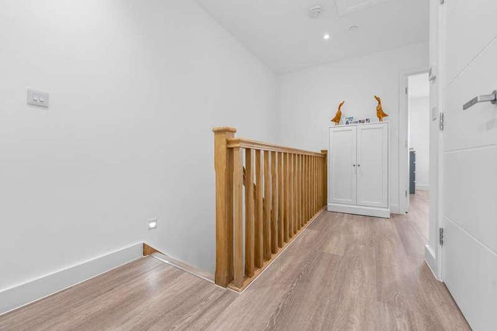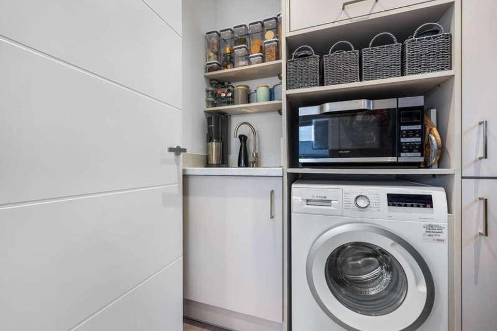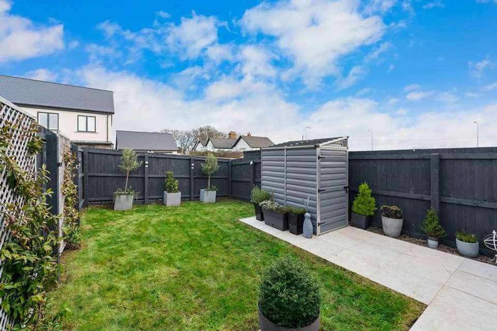3 bedroom end of terrace house for sale
Cardiff, CF5terraced house
bedrooms
Property photos
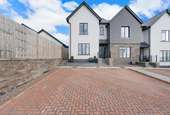
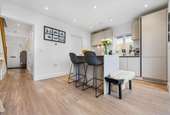
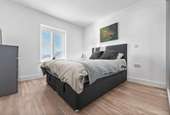
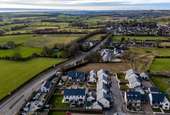
+24
Property description
DESCRIPTION *IMMACULATELY PRESENTED, THREE BEDROOM, SEMI-DETACHED HOUSE IN THE HIGHLY DESIREABLE COTTRELL GARDENS DEVELOPMENT* MGY are delighted to bring to market this modern and extremely well presented, three bedroom house located in a new development in Bonvilston. Conveniently located within a short drive to Cardiff City Centre, the M4 and Cowbridge. The property was built in 2022 and the accommodation briefly comprises entrance hallway, lounge, kitchen/diner, utility room and downstairs WC to the ground floor with three bedrooms - ensuite shower room to master bedroom, and family bathroom to the first floor. The property further benefits from having a private driveway with space for three vehicles, and a beautifully landscaped rear garden. *Viewing highly recommended* ENTRANCE HALL Entered via front door leading from private driveway. 'Kardean' flooring. Doors to lounge, downstairs WC, kitchen/diner and under stairs storage cupboard. Underfloor heating. Stairs rising to first floor. LOUNGE 13' 8" x 10' 8" (4.19m x 3.27m) Generous sized lounge. Continuation of 'Kardean' flooring with underfloor heating. Large double glazed window to front with fitted shutter blinds. Pendant light fitting with additional spotlights to ceiling. Power points. KITCHEN/DINER 17' 0" x 10' 11" (5.20m x 3.34m) Modern fitted kitchen with a range of 'Sigma - 3' wall, base and drawer handle-less units with stone worktops over incorporating four ring induction hob with touch screen oven/grill beneath and extractor above, and stainless steel sink and drainer with mixer tap over. Co-ordinating central island with worktops over. Integrated appliances such as fridge/freezer, dishwasher and recycling cupboard. Continuation of 'Kardean' flooring with underfloor heating. Spotlights. Double glazed window to side with additional double doors opening onto rear garden with two full length double glazed windows either side. Power points. Door to utility room. UTILITY ROOM Range of wall and base units with built in stainless steel sink unit with mixer tap over and space and plumbing beneath for washing machine. Spotlights. Continuation of 'Kardean' flooring. Large cupboard housing 'Worcester' Combi boiler. DOWNSTAIRS WC Leading from entrance hallway. Modern two piece WC comprising wash hand basin with mixer tap over and WC. Heated towel rail. FIRST FLOOR Spacious landing with area for storage. Loft hatch. Large airing cupboard housing hot water tank and built in shelving. Doors to all bedrooms and family bathroom. BEDROOM ONE 12' 3" x 10' 8" (3.74m x 3.27m) Located to the front of the property. Large double glazed window to front with fitted shutter blinds. Large built in wardrobe with mirrored sliding doors. Spotlights. Power points. Radiator. Door to en-suite. ENSUITE Contemporary en-suite shower room with walk-in mains powered shower and additional handheld shower attachment. Fully tiled walls and floor. WC. Wall mounted wash hand basin with mixer tap over. Wall mounted mirror. Heated towel rail. BEDROOM TWO 11' 11" x 9' 3" (3.65m x 2.84m) Large double glazed window to rear. Built in mirrored wardrobes. Power points. Spotlights. Radiator. BEDROOM THREE 7' 3" x 6' 8" (2.23m x 2.05m) Large double glazed window to rear. Spotlights. Power points. Radiator. FAMILY BATHROOM Tiled flooring and partially tiled walls. White three piece suite comprising; panelled bath with mixer tap over and additional handheld shower attachment above, WC, and wall mounted wash hand basin with mixer tap over. Spotlights. Wall mounted mirror. Chrome heated towel rail. OUTSIDE Front - Private driveway with wall and fence border. Side gate access. Steps leading to front door. Rear - Fully landscaped garden with L-shaped porcelain patio. Lawn area. Double external power socket. LED lighting. Fenced border. TENURE MGY are advised that the property is FREEHOLD.10 YEAR 'BUILD ZONE' STRUCTURAL WARRANTEE FROM 2022.
Council tax
First listed
Over a month agoCardiff, CF5
Placebuzz mortgage repayment calculator
Monthly repayment
The Est. Mortgage is for a 25 years repayment mortgage based on a 10% deposit and a 5.5% annual interest. It is only intended as a guide. Make sure you obtain accurate figures from your lender before committing to any mortgage. Your home may be repossessed if you do not keep up repayments on a mortgage.
Cardiff, CF5 - Streetview
DISCLAIMER: Property descriptions and related information displayed on this page are marketing materials provided by MGY. Placebuzz does not warrant or accept any responsibility for the accuracy or completeness of the property descriptions or related information provided here and they do not constitute property particulars. Please contact MGY for full details and further information.





