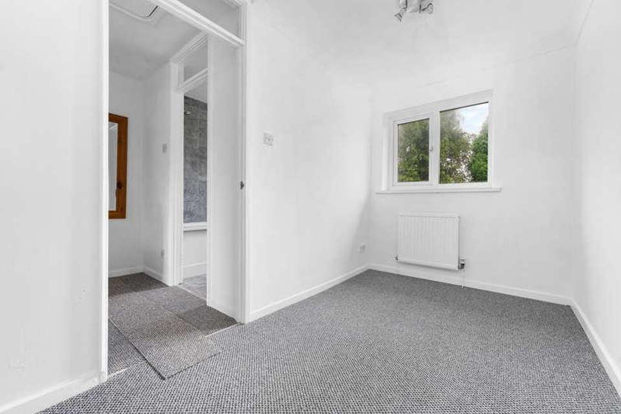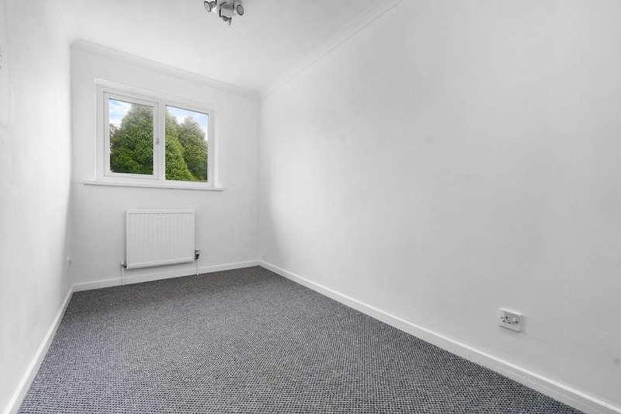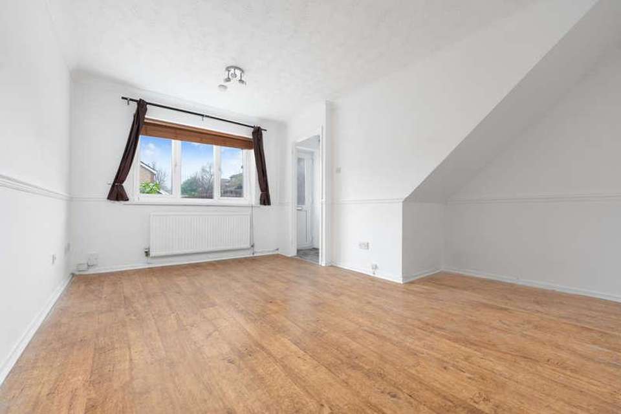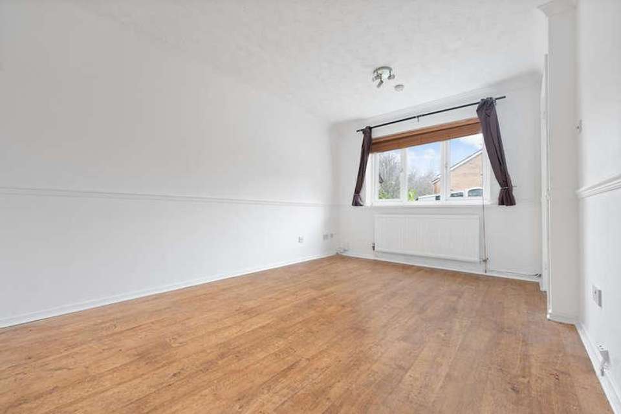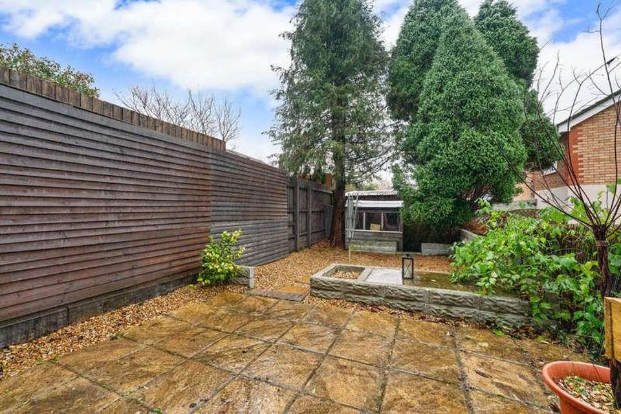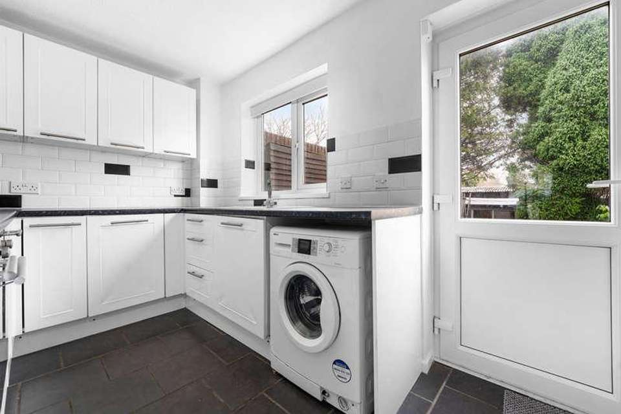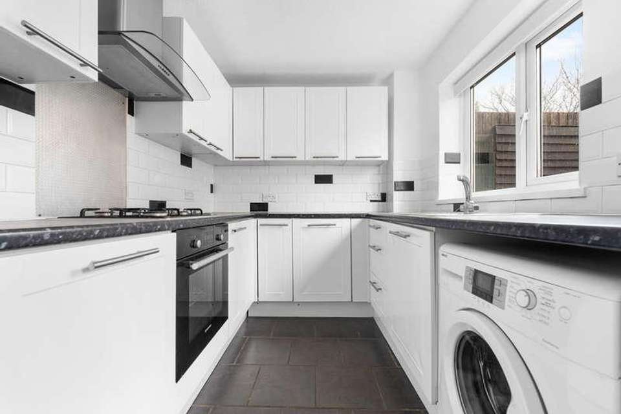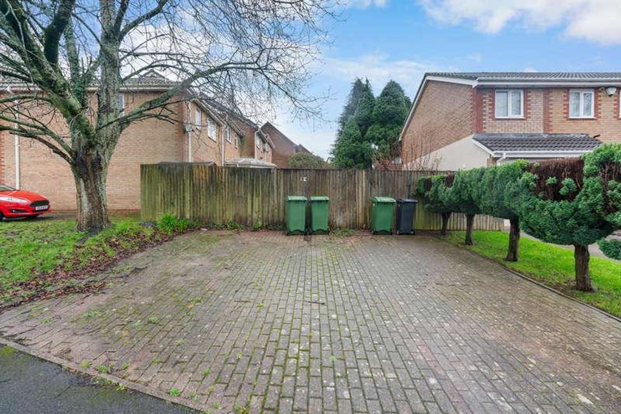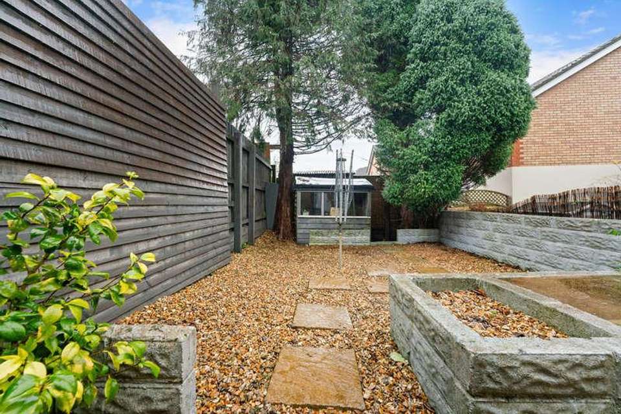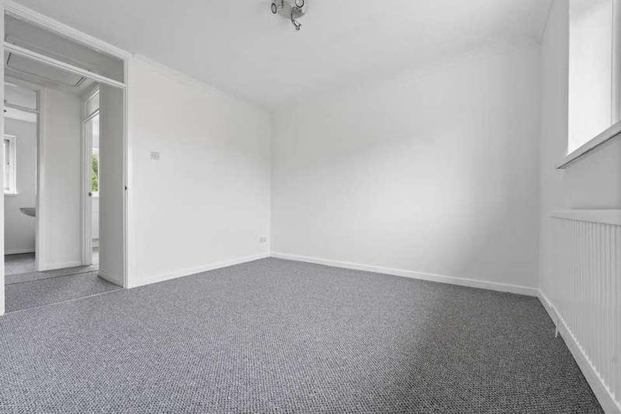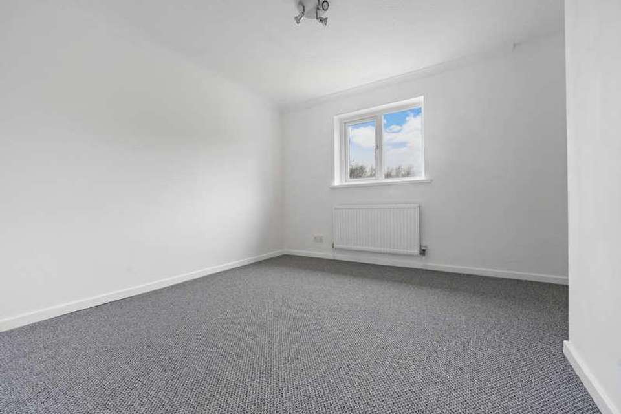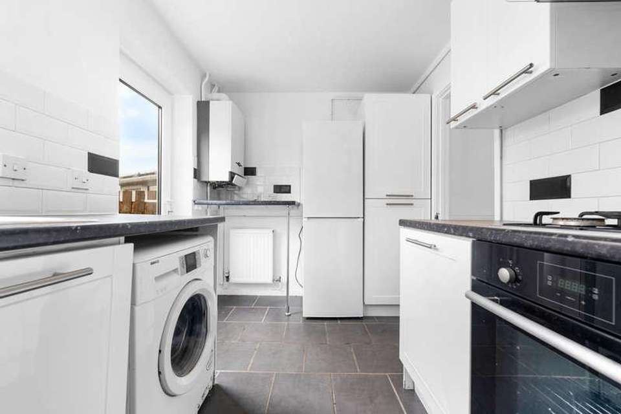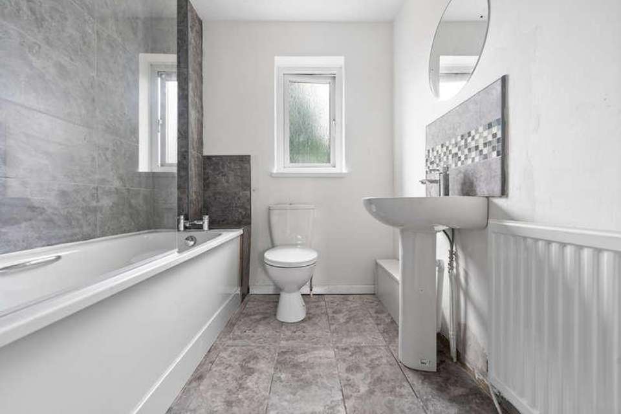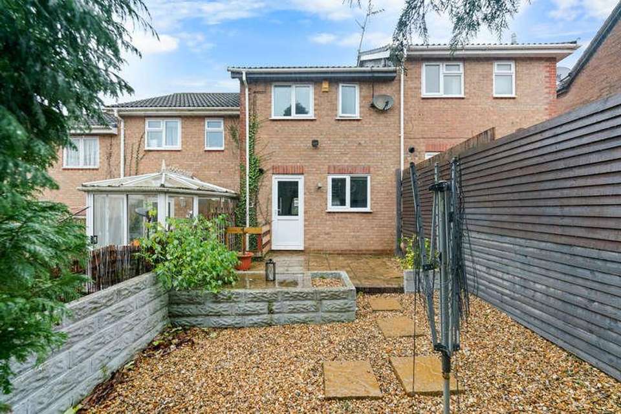2 bedroom terraced house for sale
Cardiff, CF14terraced house
bedrooms
Property photos
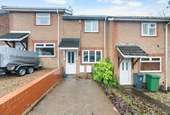
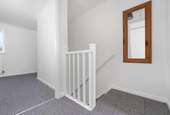

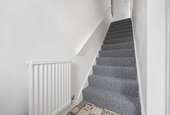
+13
Property description
DESCRIPTION A two bedroom mid link property in the Thornhill area of Cardiff. The accommodation comprises, hallway, lounge, kitchen, two bedrooms and bathroom. An enclosed rear garden and off road parking to the front of the property with further parking to the right hand side. ** NO CHAIN. IDEAL FOR FIRST TIME BUYERS AND INVESTORS ** LOCATION This property is located in the popular Thornhill area in the North of Cardiff with supermarket, doctors, church centre & coffee shop and post office. Thornhill primary school is well regarded. Regular bus and train transport links to the city centre. ENTRANCE HALL Enter into hallway via Upvc front door. Smooth walls, textured ceiling, central light pendant and tiled flooring to finish. Carpeted stairs leading to first floor. LOUNGE 12' 10" maximum x 15' 3" (3.93m x 4.66m) Smooth walls with textured ceiling with two light pendants finished with wooden flooring. Upvc double glazed window to front. Door leading to kitchen. KITCHEN 12' 9" x 8' 10" (3.91m x 2.7m) Fitted with a range of base and eye level units with laminate worktops over. Inset stainless steel sink unit plus drainer. Built oven, gas hob with cooker over. Space for washing machine and free standing fridge/freezer. Fitted breakfast bar with space for stool. Boiler wall mounted to external wall . Upvc double glazed window to rear and Upvc double glazed door leading to rear garden. LANDING Smooth walls and textured ceiling with a central light pendant and finished with carpeted flooring. Doors leading be to all first floor rooms. Hatch leading to loft storage. BEDROOM ONE 10' 9" x 12' 11" (3.28m x 3.94m) Smooth walls with textured ceiling with a central light pendant finished with carpeted flooring. Upvc double glazed window to front. BEDROOM TWO 11' 9" x 6' 2" (3.60m x 1.90m) Smooth walls and ceiling with a central light pendant and finished with carpeted flooring. Upvc double glazed window to rear. BATHROOM Fitted with a modern three piece suite comprising bath with shower over and finished glass shower screen, WC and wash hand basin. Tiled splash back with tiled flooring. Smooth walls, textured ceiling and finished with a central light pendant. Upvc double glazed obscure window to rear. OUTSIDE Front- Parking for one car to the front via a drive leading to front door. Rear- An enclosed garden can be found to the rear comprising of patio with stone chipping's with a fence surround. A range of plants and trees provide ample privacy. Garden shed to the rear is to remain.
Interested in this property?
Council tax
First listed
Over a month agoCardiff, CF14
Marketed by
MGY 116 Caerphilly Road,Birchgrove,Cardiff,CF14 4QGCall agent on 029 2052 9026
Placebuzz mortgage repayment calculator
Monthly repayment
The Est. Mortgage is for a 25 years repayment mortgage based on a 10% deposit and a 5.5% annual interest. It is only intended as a guide. Make sure you obtain accurate figures from your lender before committing to any mortgage. Your home may be repossessed if you do not keep up repayments on a mortgage.
Cardiff, CF14 - Streetview
DISCLAIMER: Property descriptions and related information displayed on this page are marketing materials provided by MGY. Placebuzz does not warrant or accept any responsibility for the accuracy or completeness of the property descriptions or related information provided here and they do not constitute property particulars. Please contact MGY for full details and further information.



