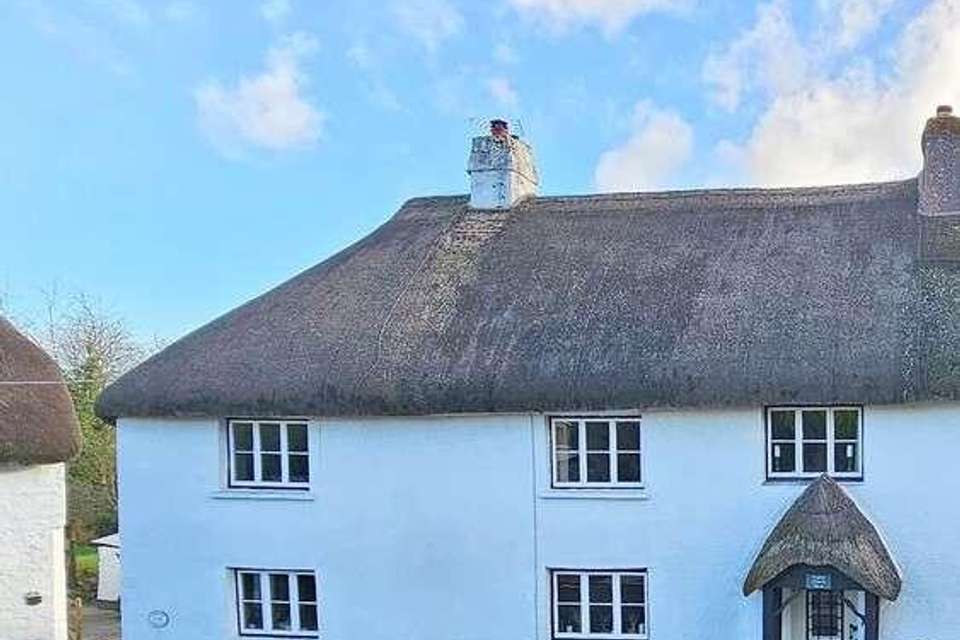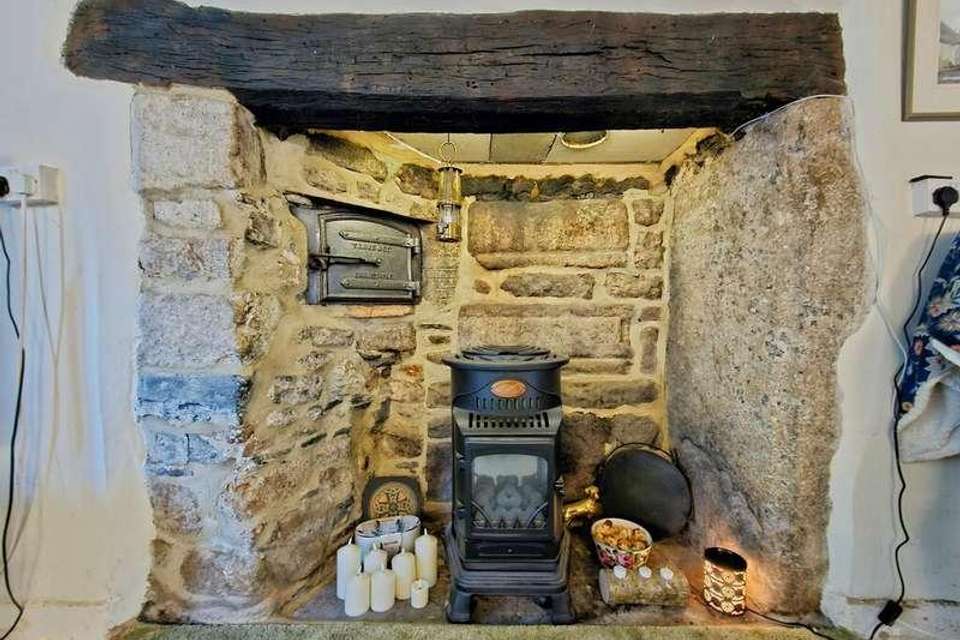3 bedroom semi-detached house for sale
Devon, EX20semi-detached house
bedrooms
Property photos




+12
Property description
This picturesque, double fronted Grade II listed cottage is exceptionally spacious with well proportioned rooms and ample ceiling height. The property is entered via a covered storm porch that leads into the hallway, to the left stairs rise to the first floor. The kitchen is conveniently positioned to the right being dual aspect and offering plenty of cupboard space with stone flooring & exposed beams. Opposite the kitchen is a handy utility room and wet room. At the end of the hallway is the heart of the home - the sitting room is full of character having a large inglenook fireplace with original clome oven, exposed beams and window seat! French doors lead to the extended dining room with vaulted ceiling, exposed beams and abundant natural light. On the first floor are three double bedrooms, all of which overlook the church, and the family bathroom with free standing bath and separate shower. To the side of the property is off road parking for one vehicle and a useful covered storage area. Directly off the dining room is a delightful patio area - creating the perfect spot for alfresco dining. Steps lead to the remainder of the garden that is low maintenance with gravel pathways and planted shrubs. In the far corner is a decked area and a pond. The property is located in the centre of the charming village of South Tawton, which offers a village pub and is only half a mile from the respected South Tawton Primary School. The sought-after village of Sticklepath is approximately 1 mile away, which offers a village shop, 2 pubs and a vibrant community feel. There is regular bus service to nearby Okehampton, 5 miles to the west, and there is easy access to the A30 dual carriageway and connection to the rail network via Okehampton Station. The outdoor pursuits of Dartmoor National Park are on your doorstep, and the spectacular beaches of the north and south coasts are about an hour by car. GROUND FLOOR Entrance Hallway Kitchen 10'6" x 9'8" Living Room 16'6" x 12'11" Utility 9'2" x 7'1" Wet Room 6'11" x 2'9" Dining Room 11'9" x 9'10" Landing 27'9" x 3'9" Bedroom 1 13'0" x 10'10" Bedroom 2 13'3" x 9'4" Bedroom 3 8'7" x 12'5" Bathroom 8'5" x 8'2"
Council tax
First listed
Over a month agoDevon, EX20
Placebuzz mortgage repayment calculator
Monthly repayment
The Est. Mortgage is for a 25 years repayment mortgage based on a 10% deposit and a 5.5% annual interest. It is only intended as a guide. Make sure you obtain accurate figures from your lender before committing to any mortgage. Your home may be repossessed if you do not keep up repayments on a mortgage.
Devon, EX20 - Streetview
DISCLAIMER: Property descriptions and related information displayed on this page are marketing materials provided by Miller Town & Country. Placebuzz does not warrant or accept any responsibility for the accuracy or completeness of the property descriptions or related information provided here and they do not constitute property particulars. Please contact Miller Town & Country for full details and further information.
















