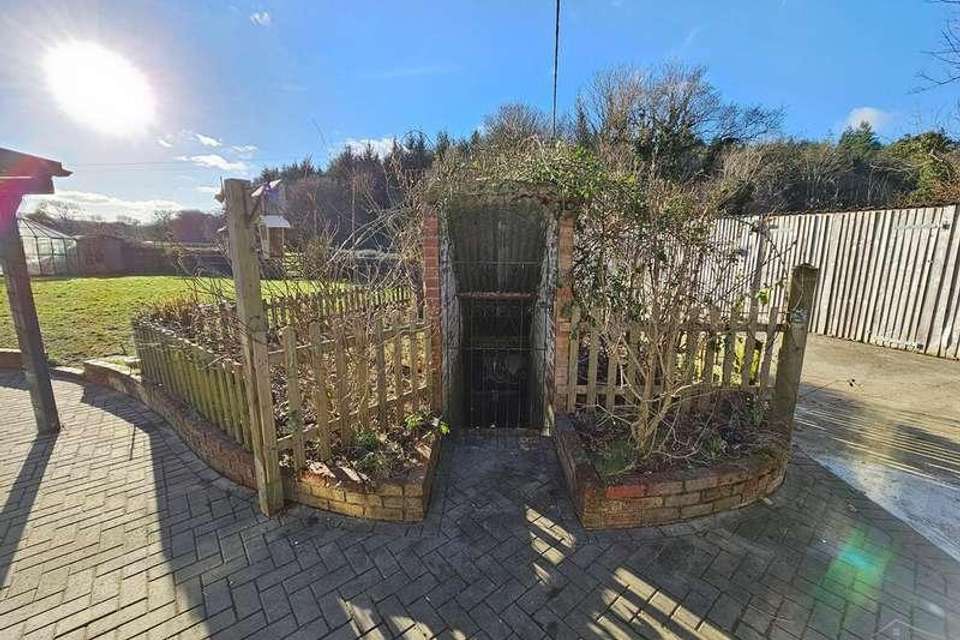4 bedroom bungalow for sale
Devon, EX20bungalow
bedrooms
Property photos




+28
Property description
GUIDE PRICE 625,000-650,000 This fantastic property has been completely renovated and extended to over 2,400 sq ft by the current owners over the last 6 years and has so much to offer the new owners. There are 2 double bedrooms, both with en suites, and an additional bedroom / study on the ground floor, with the remaining 2 double bedrooms and family bathroom on the first floor. The stand out feature is a stunning 27+ ft x 18+ ft kitchen / diner extension with high spec fitted kitchen units, side by side double ovens, induction hob, large kitchen island with lantern skylight providing sunlight from above, designer lighting and double doors leading onto the rear patio. In addition to this there is a spacious lounge, also with double doors leading onto the rear patio, a utility room and WC. Brightley is a small hamlet on the River Okement just outside the bustling town of Okehampton. The 378 acres of Abbeyford Woods are a short walk away and offer extensive walking trails. Okehampton offers 3 supermarkets and a wide variety of shops, pubs, restaurants and cafes. The train station offers connectivity to Exeter and the main line to London - perfect for commuters. Just above the station one can access the wild landscape of Dartmoor, and the stunning north coast beaches are under an hour away. Exeter offers an extensive commercial and retail centre as well as additional road and air links. Property lies within Flood Zone 3 (Environment Agency). No known history of flooding (dam upstream has controlled flow since 1972). A beautiful covered patio extends across the rear of the property - a wonderful place for al fresco dining in the warmer months. Adjacent to this is an underground former cheese store. There is a large lawned garden, workshops, sheds and greenhouse, and beyond is a fully enclosed paddock. The private drive offers parking for numerous cars. Approx. 1.1 acres in all. GROUND FLOOR Lounge 28'0" x 18'8" Kitchen-Diner 27'9" x 18'5" Utility 8'0" x 7'7" WC 4'6" x 4'6" Bedroom 5/Study 11'8" x 8'4" Bedroom 3 12'0" x 10'10" En-Suite 8'6" x 4'8" Bedroom 4 11'10" x 10'10" En-Suite 5'4" x 4'9" FIRST FLOOR Bedroom 1 20'2" x 12'2" Bedroom 2 20'2" x 12'3" Bathroom 9'7" x 7'1"
Interested in this property?
Council tax
First listed
Over a month agoDevon, EX20
Marketed by
Miller Town & Country 2 Jacob’s Pool House,11 West Street,Okehampton,EX20 1HQCall agent on 01837 540 80
Placebuzz mortgage repayment calculator
Monthly repayment
The Est. Mortgage is for a 25 years repayment mortgage based on a 10% deposit and a 5.5% annual interest. It is only intended as a guide. Make sure you obtain accurate figures from your lender before committing to any mortgage. Your home may be repossessed if you do not keep up repayments on a mortgage.
Devon, EX20 - Streetview
DISCLAIMER: Property descriptions and related information displayed on this page are marketing materials provided by Miller Town & Country. Placebuzz does not warrant or accept any responsibility for the accuracy or completeness of the property descriptions or related information provided here and they do not constitute property particulars. Please contact Miller Town & Country for full details and further information.
































