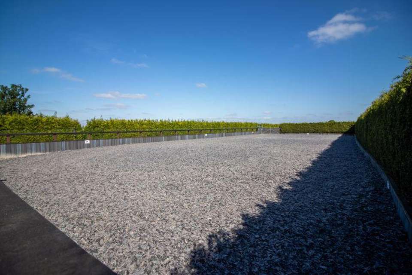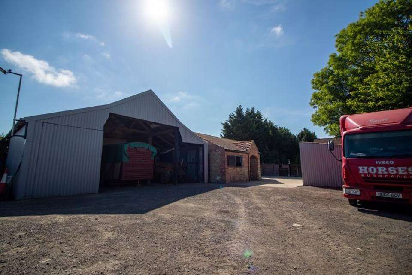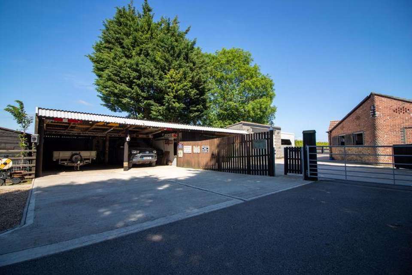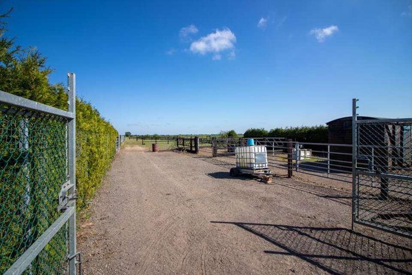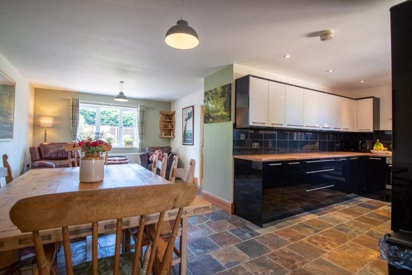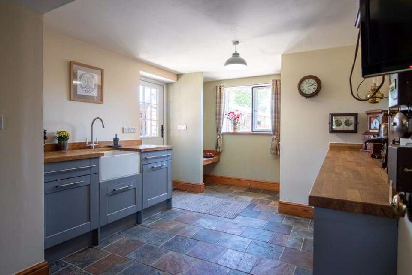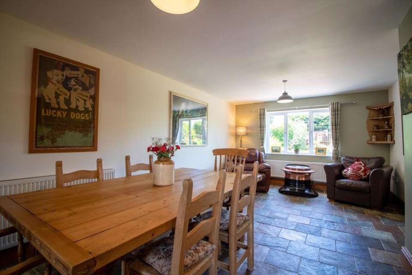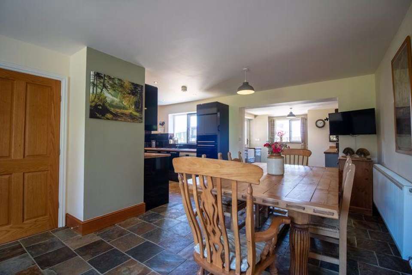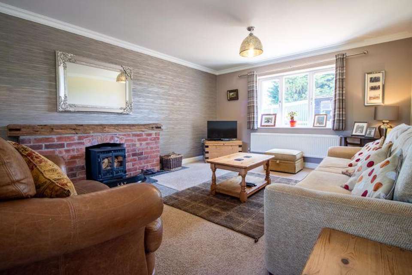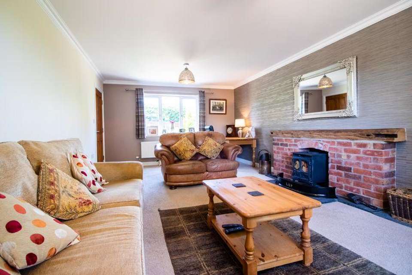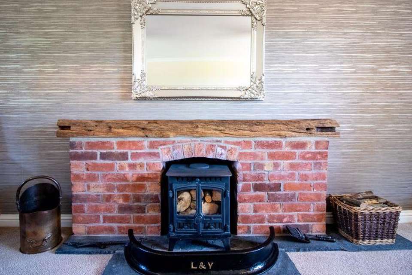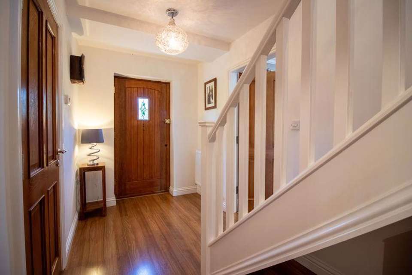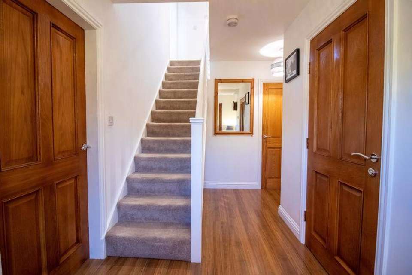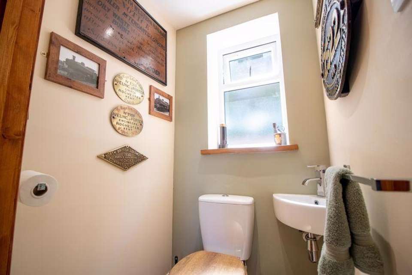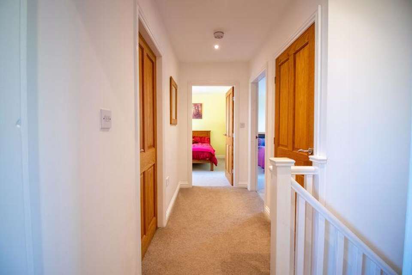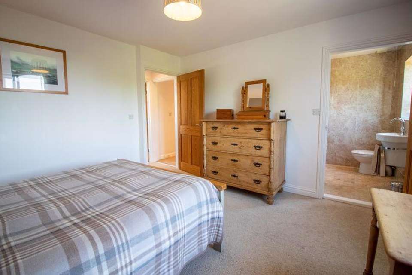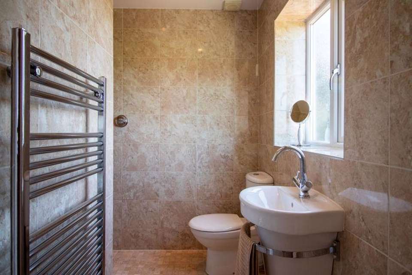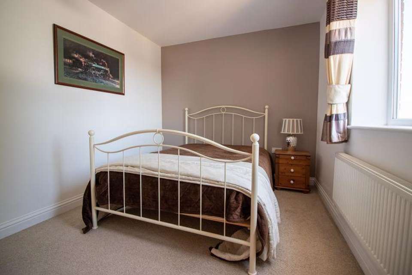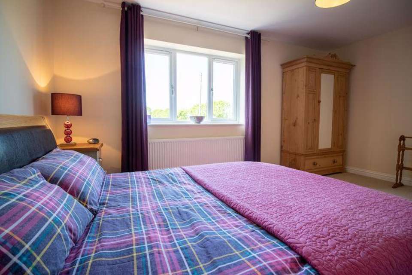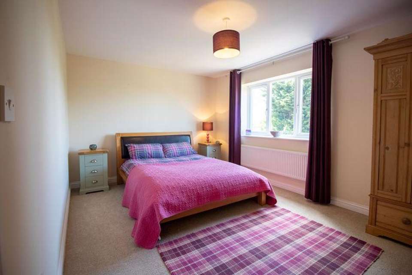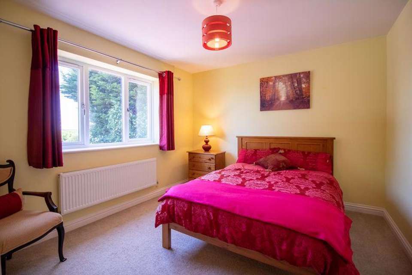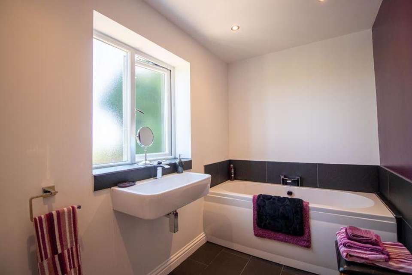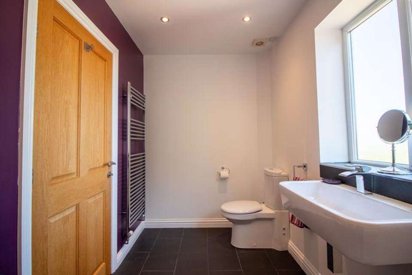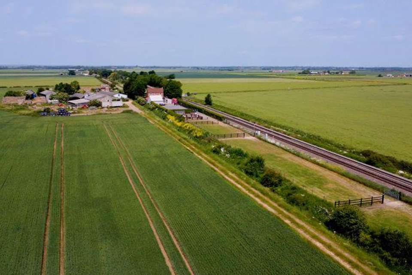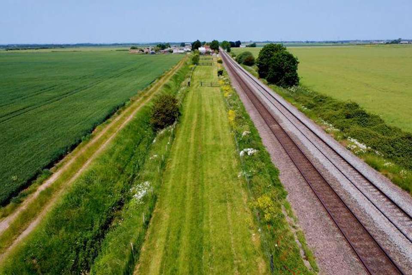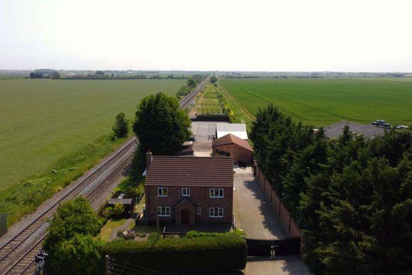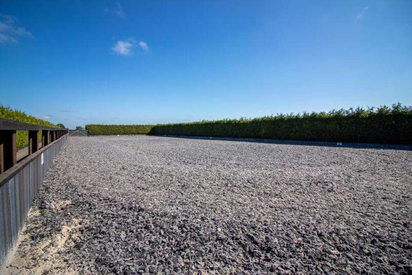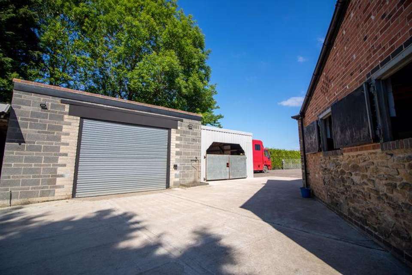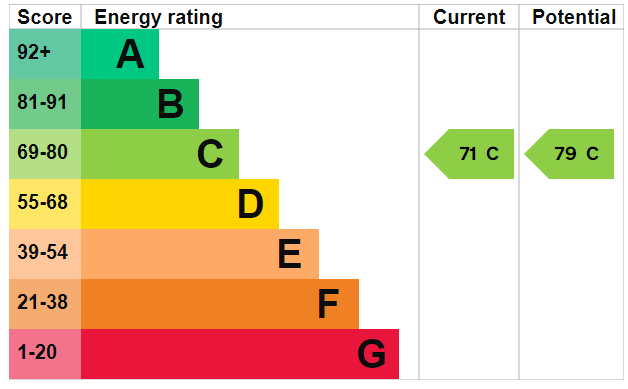4 bedroom equestrian facility for sale
South Drove, Helpringham Fen NG34house
bedrooms
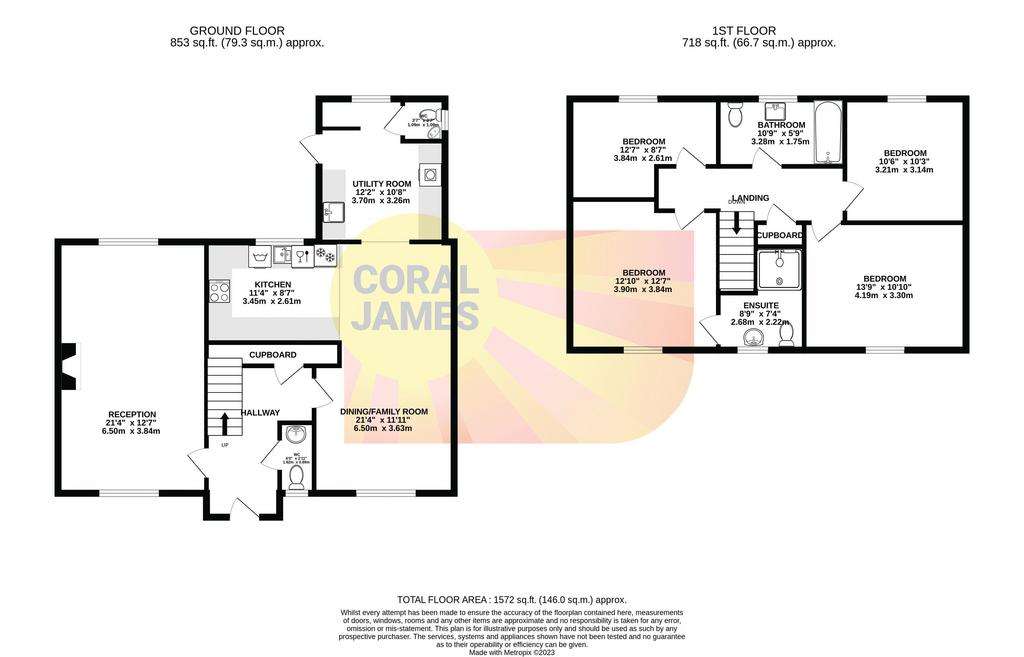
Property photos

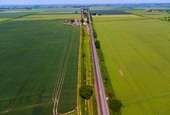
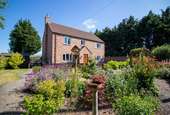
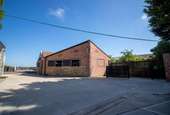
+31
Property description
This amazing home is located in a highly desirable rural setting and set on approximately two acres of land.For the horse lovers there are stables, a menage, six paddocks and two turn out paddocks. There are also a number of outbuildings including an impressive barn measuring 36' x 24'.Double wrought iron gates open into this sprawling property which has an abundance of parking, work yards as well as a beautifully landscaped private garden to the front and large grassland to the very rear. The large four bedroom farmhouse-style property was only built in 2010 so has all the charm of looking like an older character home but with all the great benefits a modern home offers. Extensive accommodation is on offer here. On the ground floor is a charming reception room measuring 21'4" x 12'7", an equally impressive dining/family room, a high specification kitchen, a separate utility room plus no fewer than two downstairs WCs! Upstairs there are four double bedrooms, one with an ensuite bathroom as well as a family bathroom. All in all, it is a quintessential slice of the English countryside and the perfect place for anyone looking for this fabulous lifestyle to call their own.Contact us at your earliest convenience to book your viewing on a property that rarely becomes available.
INSIDE THE HOME
GROUND FLOOR
Entrance Hallway - 12' 11'' x 6' 3'' (3.93m x 1.90m)
Door to front, radiator, stairs to first floor, large walk in cupboard.
Ground Floor WC 1 - 6' 0'' x 2' 11'' (1.83m x 0.89m)
Double glazed window to front, low level WC, hash and basin, splash back tiling.
Reception Room - 21' 4'' x 12' 7'' (6.50m x 3.83m)
Double glazed windows to front and rear, brick built fireplace with solid fuel burner inset, double glazed windows to front and rear, radiators.
Dining/Family Room - 21' 5'' x 11' 11'' (6.52m x 3.63m)
Double glazed window to front, open plan to kitchen and also utility room, flagstone flooring, radiators.
Kitchen - 11' 10'' x 8' 7'' (3.60m x 2.61m)
Double glazed window to rear, range of matching wall and base units, work surfaces, sink/drainer, splash back tiling, integrated fridge/freezer, dishwasher and washing machine, built in oven, hob and extractor fan, flagstone flooring.
Utility Room - 12' 2'' x 10' 8'' (3.71m x 3.25m)
Double glazed window to rear, door to side, matching base units, Belfast style sink, space for dryer.
Ground Floor WC 2 - 3' 7'' x 3' 3'' (1.09m x 0.99m)
Double glazed window to side, low level WC, wash hand basin.
FIRST FLOOR
Landing - 10' 10'' x 4' 4'' (3.30m x 1.32m)
Loft access, built in cupboard.
Master Bedroom - 12' 10'' x 12' 5'' (3.91m x 3.78m)
Double glazed window to front, radiator.
En-suite Wet Room - 8' 9'' max x 6' 6'' max (2.66m x 1.98m)
Double glazed window to front, fully tiled walls and floor, waterfall style shower, low level WC, wash hand basin, heated towel rail.
Bedroom Two - 15' 4'' x 10' 9'' (4.67m x 3.27m)
Double glazed window to front, radiator.
Bedroom Three - 11' 2'' x 10' 4'' (3.40m x 3.15m)
Double glazed window to rear, radiator.
Bedroom Four - 12' 9'' x 8' 8'' (3.88m x 2.64m)
Double glazed window to rear, radiator.
Family Bathroom - 10' 9'' x 5' 8'' (3.27m x 1.73m)
Double glazed window to rear, oversize bath, low level WC, wash hand basin, tiled flooring, splash back tiling, heated towel rail.
OUTSIDE
Stables - 38' 7'' max x 23' 1'' max (11.75m x 7.03m)
This is currently set up as three stables and a tack room.
Barn - 36' 1'' x 24' 0'' (10.99m x 7.31m)
Car Port/Open Fronted Workshop - 24' 0'' x 25' 0'' (7.31m x 7.61m)
Covered Workshop - 21' 1'' x 20' 11'' (6.42m x 6.37m)
Workshop/Storage Room - 21' 7'' x 16' 3'' (6.57m x 4.95m)
Storage - 17' 8'' x 16' 8'' (5.38m x 5.08m)
Menage
All year round special surface.
Two Turn Out Paddocks
Six Paddocks
Further Grassland to Rear
DISCLAIMER
1 We have not tested the services or any equipment including appliances in this property. 2 Although these particulars are believed to be correct and have been verified by, or on behalf of the Vendor, any interested party must satisfy themselves as to their accuracy and as to any other matter regarding the Property or its location or proximity to other features, or facilities which is of specific importance to them. Sizes and distances are only approximate and unless otherwise stated. Fixtures contents and fittings are not included in the sale. Prospective purchasers are always advised to have a full survey carried out of the Property. 3 In order to comply with the Money Laundering Regulations, all prospective purchasers must prove their identity by providing us with the relevant documentation.
Council Tax Band: D
Tenure: Freehold
INSIDE THE HOME
GROUND FLOOR
Entrance Hallway - 12' 11'' x 6' 3'' (3.93m x 1.90m)
Door to front, radiator, stairs to first floor, large walk in cupboard.
Ground Floor WC 1 - 6' 0'' x 2' 11'' (1.83m x 0.89m)
Double glazed window to front, low level WC, hash and basin, splash back tiling.
Reception Room - 21' 4'' x 12' 7'' (6.50m x 3.83m)
Double glazed windows to front and rear, brick built fireplace with solid fuel burner inset, double glazed windows to front and rear, radiators.
Dining/Family Room - 21' 5'' x 11' 11'' (6.52m x 3.63m)
Double glazed window to front, open plan to kitchen and also utility room, flagstone flooring, radiators.
Kitchen - 11' 10'' x 8' 7'' (3.60m x 2.61m)
Double glazed window to rear, range of matching wall and base units, work surfaces, sink/drainer, splash back tiling, integrated fridge/freezer, dishwasher and washing machine, built in oven, hob and extractor fan, flagstone flooring.
Utility Room - 12' 2'' x 10' 8'' (3.71m x 3.25m)
Double glazed window to rear, door to side, matching base units, Belfast style sink, space for dryer.
Ground Floor WC 2 - 3' 7'' x 3' 3'' (1.09m x 0.99m)
Double glazed window to side, low level WC, wash hand basin.
FIRST FLOOR
Landing - 10' 10'' x 4' 4'' (3.30m x 1.32m)
Loft access, built in cupboard.
Master Bedroom - 12' 10'' x 12' 5'' (3.91m x 3.78m)
Double glazed window to front, radiator.
En-suite Wet Room - 8' 9'' max x 6' 6'' max (2.66m x 1.98m)
Double glazed window to front, fully tiled walls and floor, waterfall style shower, low level WC, wash hand basin, heated towel rail.
Bedroom Two - 15' 4'' x 10' 9'' (4.67m x 3.27m)
Double glazed window to front, radiator.
Bedroom Three - 11' 2'' x 10' 4'' (3.40m x 3.15m)
Double glazed window to rear, radiator.
Bedroom Four - 12' 9'' x 8' 8'' (3.88m x 2.64m)
Double glazed window to rear, radiator.
Family Bathroom - 10' 9'' x 5' 8'' (3.27m x 1.73m)
Double glazed window to rear, oversize bath, low level WC, wash hand basin, tiled flooring, splash back tiling, heated towel rail.
OUTSIDE
Stables - 38' 7'' max x 23' 1'' max (11.75m x 7.03m)
This is currently set up as three stables and a tack room.
Barn - 36' 1'' x 24' 0'' (10.99m x 7.31m)
Car Port/Open Fronted Workshop - 24' 0'' x 25' 0'' (7.31m x 7.61m)
Covered Workshop - 21' 1'' x 20' 11'' (6.42m x 6.37m)
Workshop/Storage Room - 21' 7'' x 16' 3'' (6.57m x 4.95m)
Storage - 17' 8'' x 16' 8'' (5.38m x 5.08m)
Menage
All year round special surface.
Two Turn Out Paddocks
Six Paddocks
Further Grassland to Rear
DISCLAIMER
1 We have not tested the services or any equipment including appliances in this property. 2 Although these particulars are believed to be correct and have been verified by, or on behalf of the Vendor, any interested party must satisfy themselves as to their accuracy and as to any other matter regarding the Property or its location or proximity to other features, or facilities which is of specific importance to them. Sizes and distances are only approximate and unless otherwise stated. Fixtures contents and fittings are not included in the sale. Prospective purchasers are always advised to have a full survey carried out of the Property. 3 In order to comply with the Money Laundering Regulations, all prospective purchasers must prove their identity by providing us with the relevant documentation.
Council Tax Band: D
Tenure: Freehold
Interested in this property?
Council tax
First listed
Over a month agoEnergy Performance Certificate
South Drove, Helpringham Fen NG34
Marketed by
Coral James - South Witham 11 Harrington Road South Witham NG33 5SJPlacebuzz mortgage repayment calculator
Monthly repayment
The Est. Mortgage is for a 25 years repayment mortgage based on a 10% deposit and a 5.5% annual interest. It is only intended as a guide. Make sure you obtain accurate figures from your lender before committing to any mortgage. Your home may be repossessed if you do not keep up repayments on a mortgage.
South Drove, Helpringham Fen NG34 - Streetview
DISCLAIMER: Property descriptions and related information displayed on this page are marketing materials provided by Coral James - South Witham. Placebuzz does not warrant or accept any responsibility for the accuracy or completeness of the property descriptions or related information provided here and they do not constitute property particulars. Please contact Coral James - South Witham for full details and further information.





