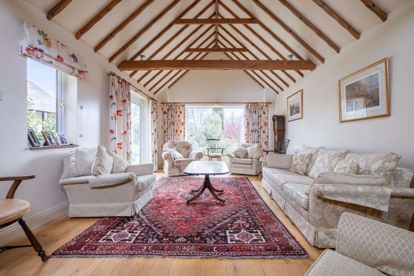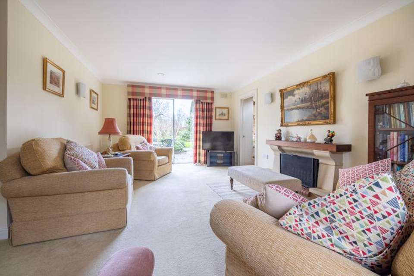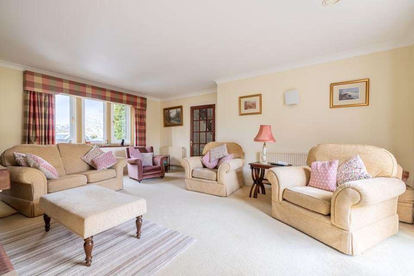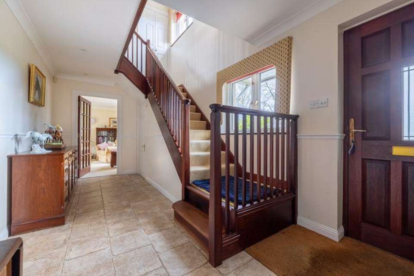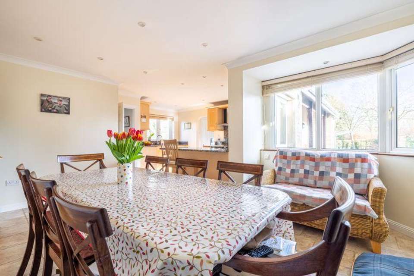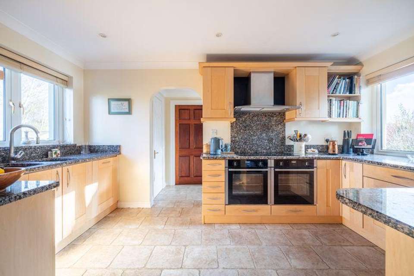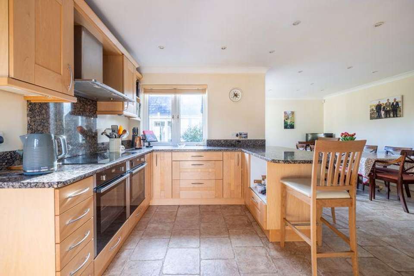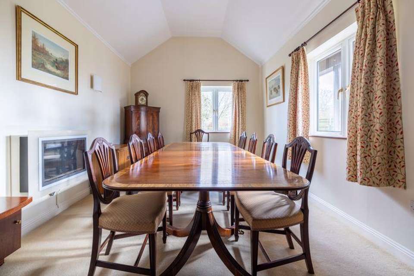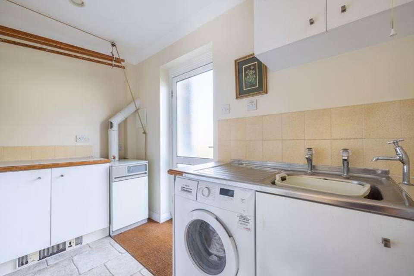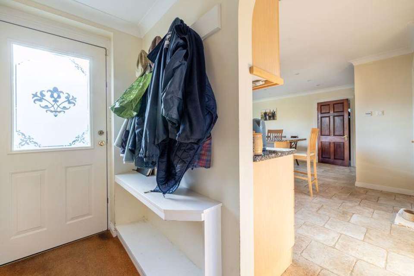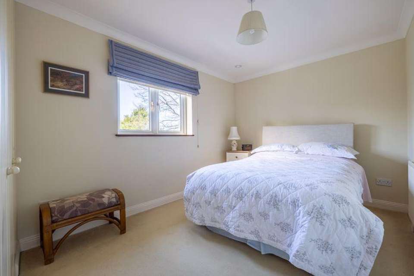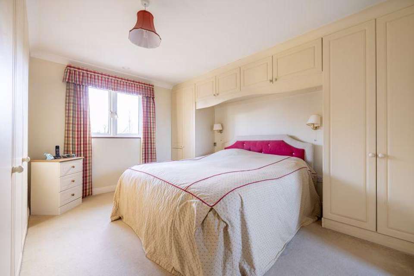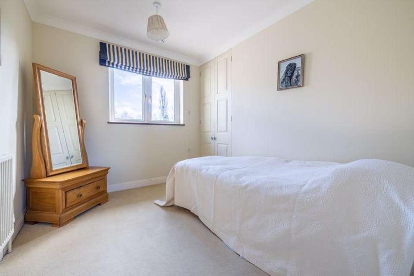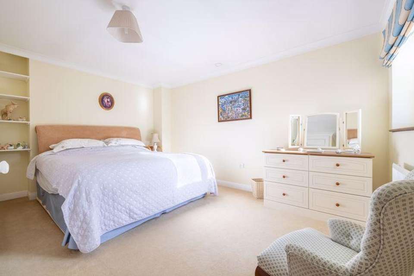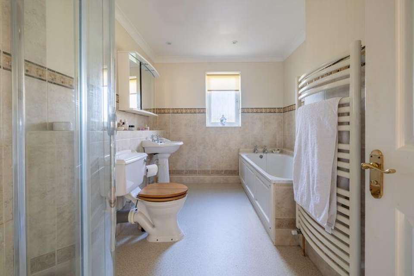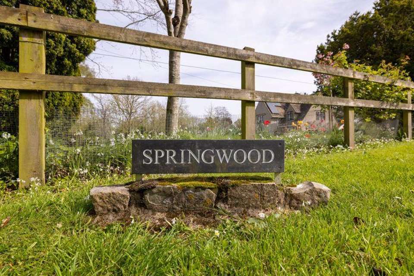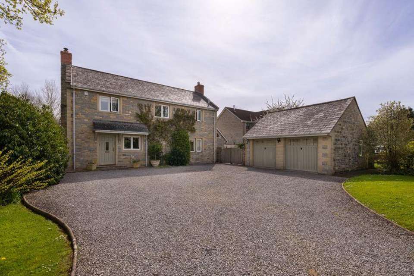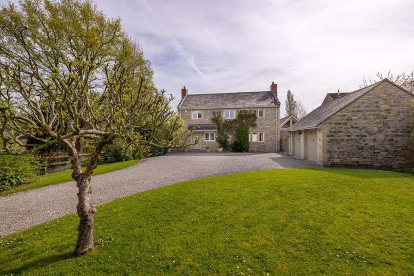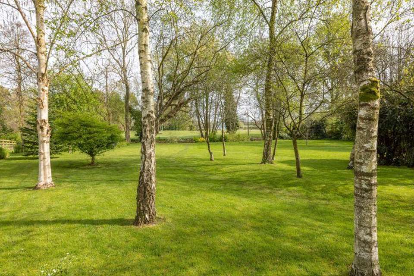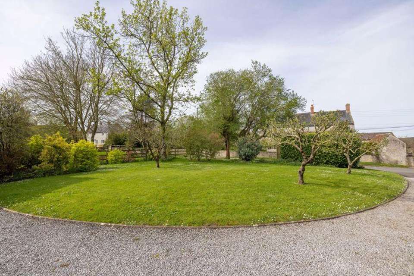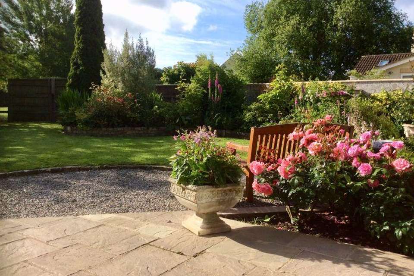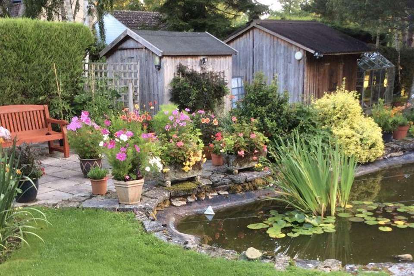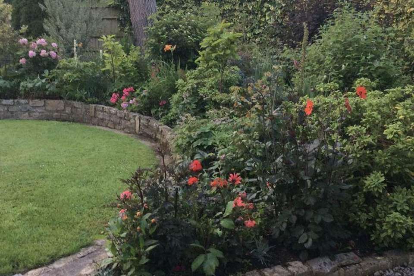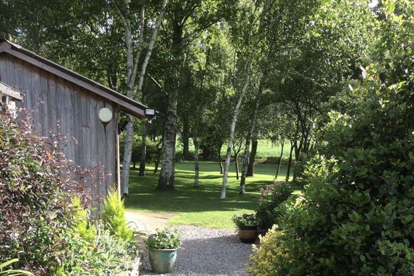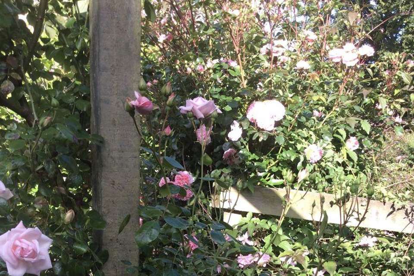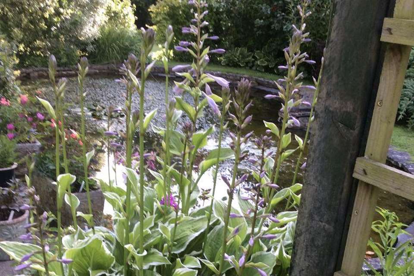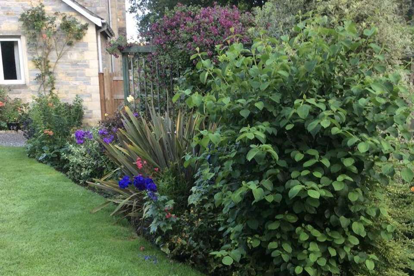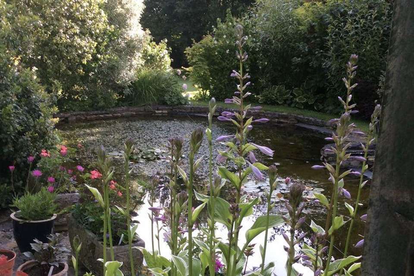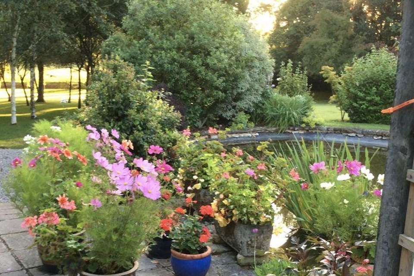4 bedroom detached house for sale
Picturesque village locationdetached house
bedrooms
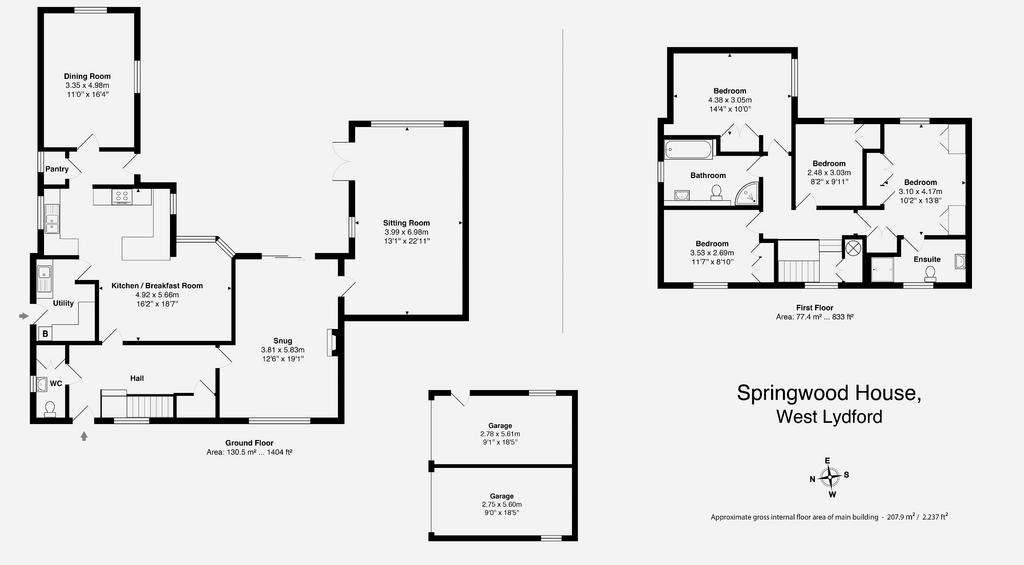
Property photos

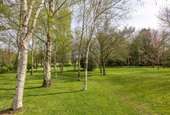

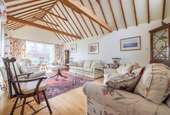
+31
Property description
An attractive detached four bedroom home set in idyllic grounds of over an acre with pretty woodland, a pond and complete privacy.
HIGH STREET, WEST LYDFORD, TA11 7DG
Accommodation
Few houses enjoy a position quite so central within a village while maintaining complete privacy and expanse of grounds as Springwood. The house is situated just a few hundred yards from the village centre where there is the church and picturesque River Brue Adjacent. Set well back from the village lane, the house is accessed from the parking area directly in front of the door.Upon entering the property the front door opens into a welcoming entrance hall with underfloor heating storage underneath the stairs, and a cloakroom. The snug is located on the right hand side of the hall and subsequently leads through to the sitting room. The snug itself has patio doors and a lovely open fireplace with Ham Stone surround and timber mantel.
*
The sitting room is a most impressive living space with full height vaulted ceiling, exposed timber work and oak flooring. The high ceiling gives a great feeling of space, as does the dual aspect allowing light to pour in. The kitchen breakfast room enjoys direct access out to the garden, as well as a continuation of the underfloor heating from the hall into the dining area. The kitchen itself has granite worktops, twin ovens, an induction hob and breakfast bar. By the dining area there is a lovely bay in which to sit and relax, too. Leading off the kitchen there is a pantry and a utility room with garden access. The dining room is located at the rear of the house with a great view of the garden and a double aspect.
*
Upstairs, there are four bedrooms, three of which being double rooms with built in wardrobes. The master bedroom has an en-suite shower room too. The further three rooms have use of the family bathroom which has a bath, separate shower, basin and w/c.
Outside
The gardens and grounds of Springwood really set it apart from otherwise similar properties in the area. Not only is there a fabulous driveway approach; flanked by a lawned garden with fruit trees, to the front, but to the rear there is a magical expanse of garden full of mature trees. Among the trees, there are silver birch, willow, birch and beech. There is a sunny seating terrace, a pond, and plenty of storage in the wood shed too. This is the perfect garden for summer family gatherings. It is worth noting too that the garden is fully enclosed with pet proof fencing. Beyond the gardens there is open countryside.
Services
Mains drainage, water and electricity. LPG gas fired central heating. SES Alarm System.Tenure: Freehold.Energy Performance Rating: GCouncil Tax Band: G
About the area
West Lydford is a small Somerset village in beautiful countryside between the towns of Wells, Somerton, Glastonbury and Castle Cary. The major towns of the area being Bristol, Bath, Taunton and Yeovil are all within commuting distance and Castle Cary station (15 mins) has a main rail line to London. There are good state and independent schools close by including a number of primary schools, Millfield, Strode College, Wells Cathedral, Downside, Hazelgrove and the Bruton and Sherborne schools.
*
The villages of East and West Lydford are centred on the old Parish Churches and bridges over the River Brue and have a very active community with a good number of societies and organisations. Within a few minutes walk is a small local supermarket which also provides newspapers, off licence etc. and an excellent local pub. Extensive cultural, social and sporting activities with most needs catered for.The village is situated away from the main road in beautiful countryside which is very accessible with many footpaths and bridleways which run through meadows, orchards and woodland.
Important Notice
Roderick Thomas, their clients and any joint agents state that these details are for general guidance only and accuracy cannot be guaranteed. They do not constitute any part of any contract. All measurements are approximate and floor plans are to give a general indication only and are not measured accurate drawings. No guarantees are given with regard to planning permission or fitness for purpose. No apparatus, equipment, fixture or fitting has been tested. Items shown in photographs are not necessarily included. Purchasers must satisfy themselves on all matters by inspection or otherwise. VIEWINGS - interested parties are advised to check availability and current situation prior to travelling to see any property.
Council Tax Band: G
Tenure: Freehold
HIGH STREET, WEST LYDFORD, TA11 7DG
Accommodation
Few houses enjoy a position quite so central within a village while maintaining complete privacy and expanse of grounds as Springwood. The house is situated just a few hundred yards from the village centre where there is the church and picturesque River Brue Adjacent. Set well back from the village lane, the house is accessed from the parking area directly in front of the door.Upon entering the property the front door opens into a welcoming entrance hall with underfloor heating storage underneath the stairs, and a cloakroom. The snug is located on the right hand side of the hall and subsequently leads through to the sitting room. The snug itself has patio doors and a lovely open fireplace with Ham Stone surround and timber mantel.
*
The sitting room is a most impressive living space with full height vaulted ceiling, exposed timber work and oak flooring. The high ceiling gives a great feeling of space, as does the dual aspect allowing light to pour in. The kitchen breakfast room enjoys direct access out to the garden, as well as a continuation of the underfloor heating from the hall into the dining area. The kitchen itself has granite worktops, twin ovens, an induction hob and breakfast bar. By the dining area there is a lovely bay in which to sit and relax, too. Leading off the kitchen there is a pantry and a utility room with garden access. The dining room is located at the rear of the house with a great view of the garden and a double aspect.
*
Upstairs, there are four bedrooms, three of which being double rooms with built in wardrobes. The master bedroom has an en-suite shower room too. The further three rooms have use of the family bathroom which has a bath, separate shower, basin and w/c.
Outside
The gardens and grounds of Springwood really set it apart from otherwise similar properties in the area. Not only is there a fabulous driveway approach; flanked by a lawned garden with fruit trees, to the front, but to the rear there is a magical expanse of garden full of mature trees. Among the trees, there are silver birch, willow, birch and beech. There is a sunny seating terrace, a pond, and plenty of storage in the wood shed too. This is the perfect garden for summer family gatherings. It is worth noting too that the garden is fully enclosed with pet proof fencing. Beyond the gardens there is open countryside.
Services
Mains drainage, water and electricity. LPG gas fired central heating. SES Alarm System.Tenure: Freehold.Energy Performance Rating: GCouncil Tax Band: G
About the area
West Lydford is a small Somerset village in beautiful countryside between the towns of Wells, Somerton, Glastonbury and Castle Cary. The major towns of the area being Bristol, Bath, Taunton and Yeovil are all within commuting distance and Castle Cary station (15 mins) has a main rail line to London. There are good state and independent schools close by including a number of primary schools, Millfield, Strode College, Wells Cathedral, Downside, Hazelgrove and the Bruton and Sherborne schools.
*
The villages of East and West Lydford are centred on the old Parish Churches and bridges over the River Brue and have a very active community with a good number of societies and organisations. Within a few minutes walk is a small local supermarket which also provides newspapers, off licence etc. and an excellent local pub. Extensive cultural, social and sporting activities with most needs catered for.The village is situated away from the main road in beautiful countryside which is very accessible with many footpaths and bridleways which run through meadows, orchards and woodland.
Important Notice
Roderick Thomas, their clients and any joint agents state that these details are for general guidance only and accuracy cannot be guaranteed. They do not constitute any part of any contract. All measurements are approximate and floor plans are to give a general indication only and are not measured accurate drawings. No guarantees are given with regard to planning permission or fitness for purpose. No apparatus, equipment, fixture or fitting has been tested. Items shown in photographs are not necessarily included. Purchasers must satisfy themselves on all matters by inspection or otherwise. VIEWINGS - interested parties are advised to check availability and current situation prior to travelling to see any property.
Council Tax Band: G
Tenure: Freehold
Interested in this property?
Council tax
First listed
Over a month agoPicturesque village location
Marketed by
Roderick Thomas - Castle Cary 2, High Street Castle Cary BA7 7AWPlacebuzz mortgage repayment calculator
Monthly repayment
The Est. Mortgage is for a 25 years repayment mortgage based on a 10% deposit and a 5.5% annual interest. It is only intended as a guide. Make sure you obtain accurate figures from your lender before committing to any mortgage. Your home may be repossessed if you do not keep up repayments on a mortgage.
Picturesque village location - Streetview
DISCLAIMER: Property descriptions and related information displayed on this page are marketing materials provided by Roderick Thomas - Castle Cary. Placebuzz does not warrant or accept any responsibility for the accuracy or completeness of the property descriptions or related information provided here and they do not constitute property particulars. Please contact Roderick Thomas - Castle Cary for full details and further information.



