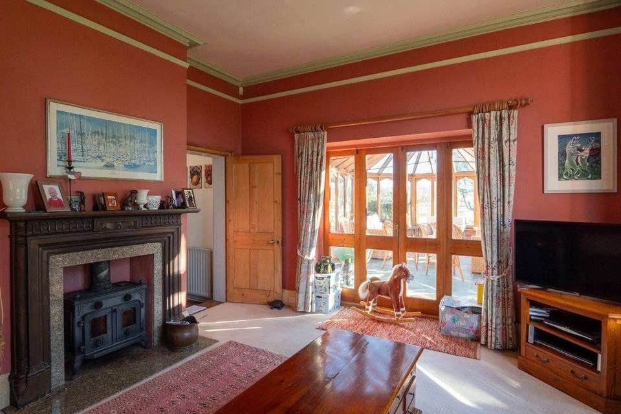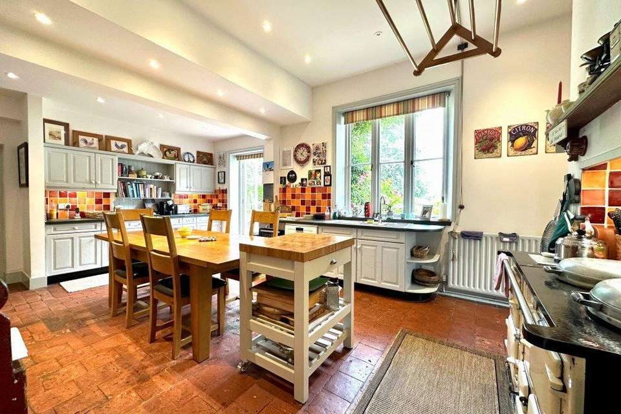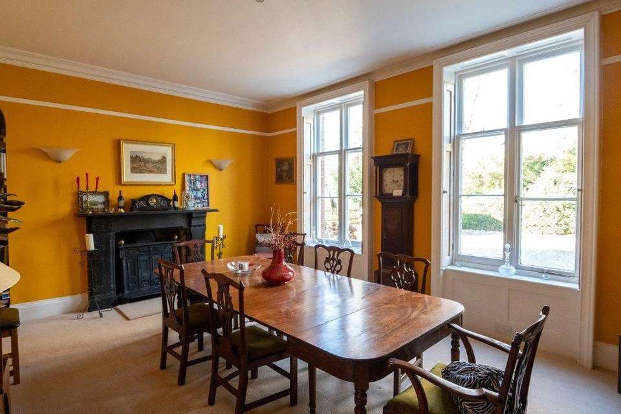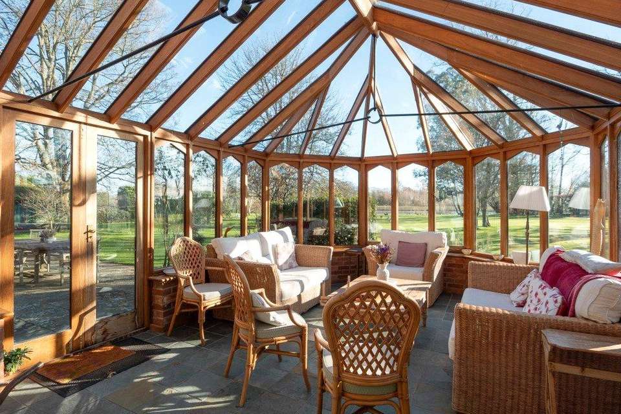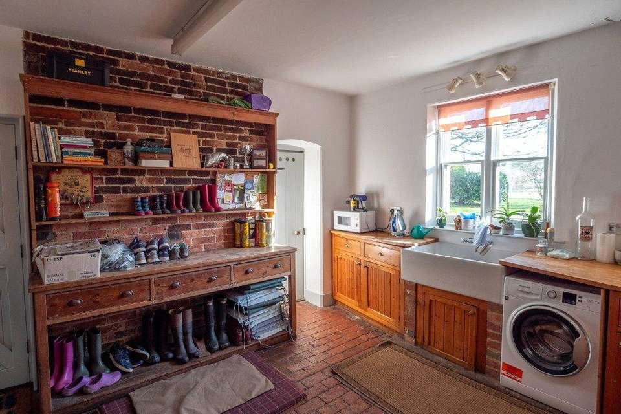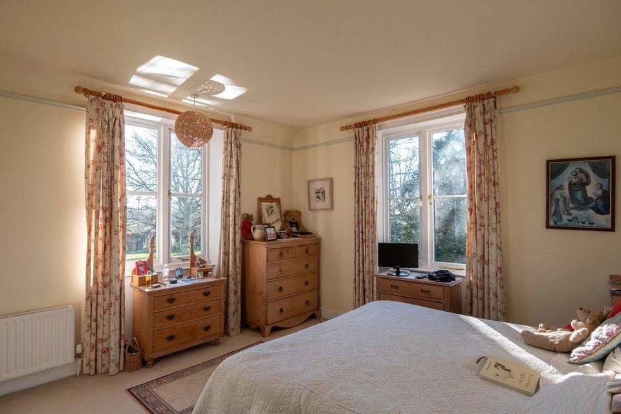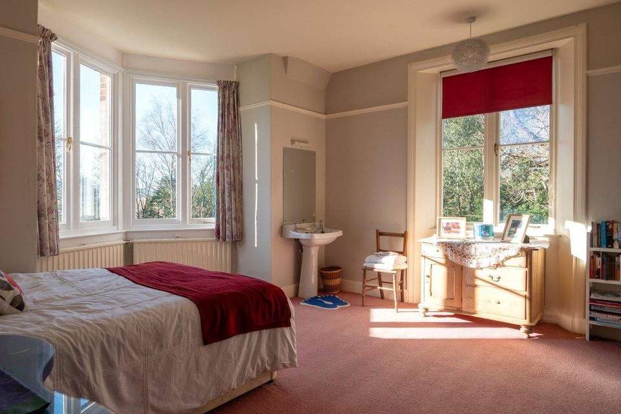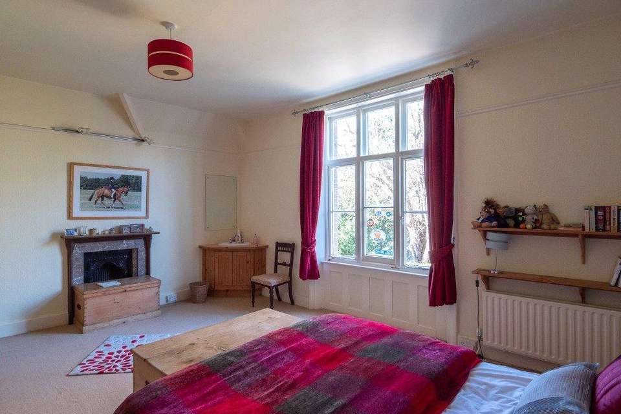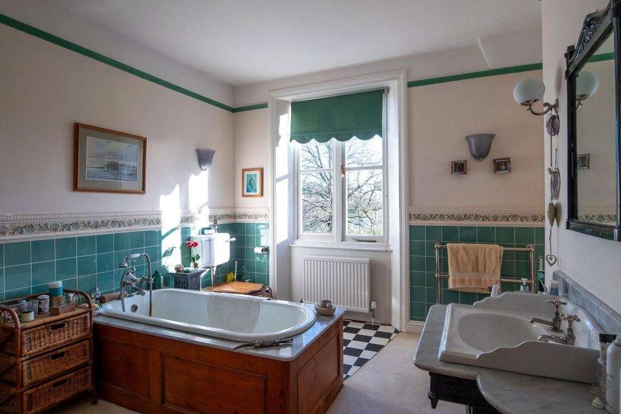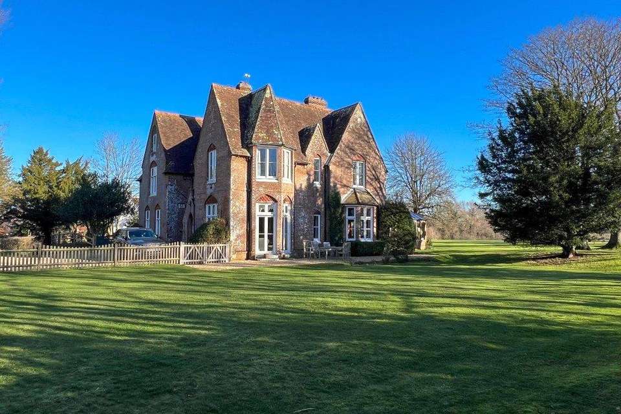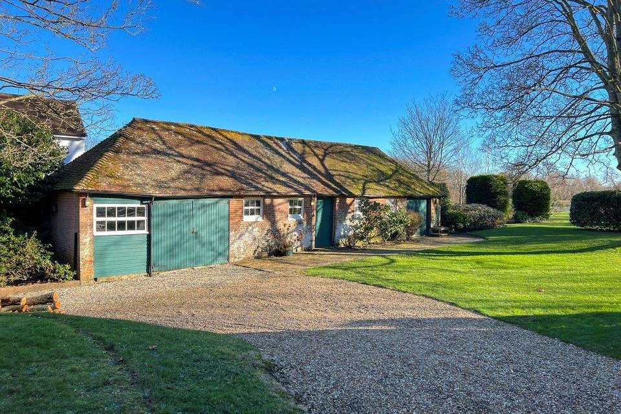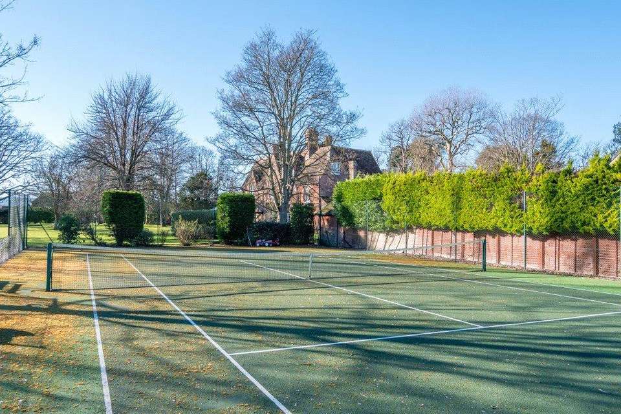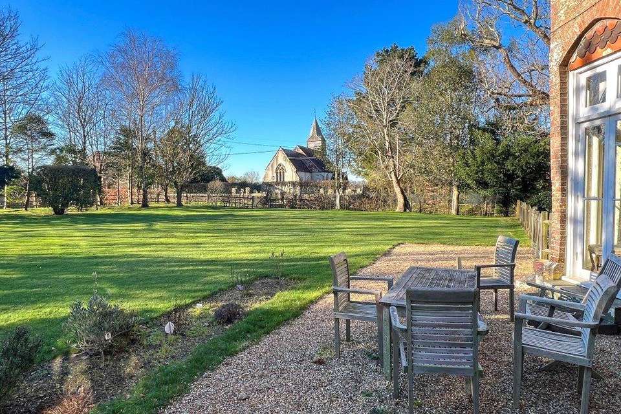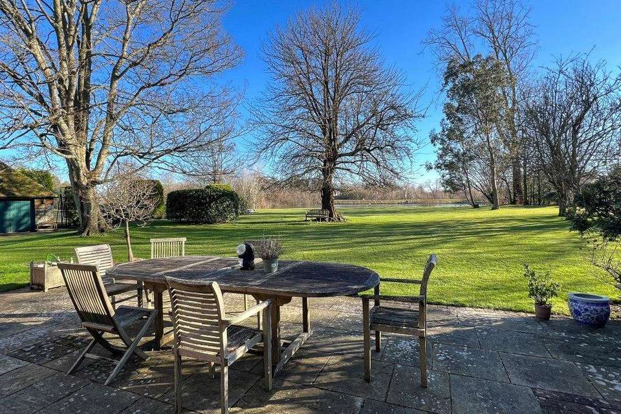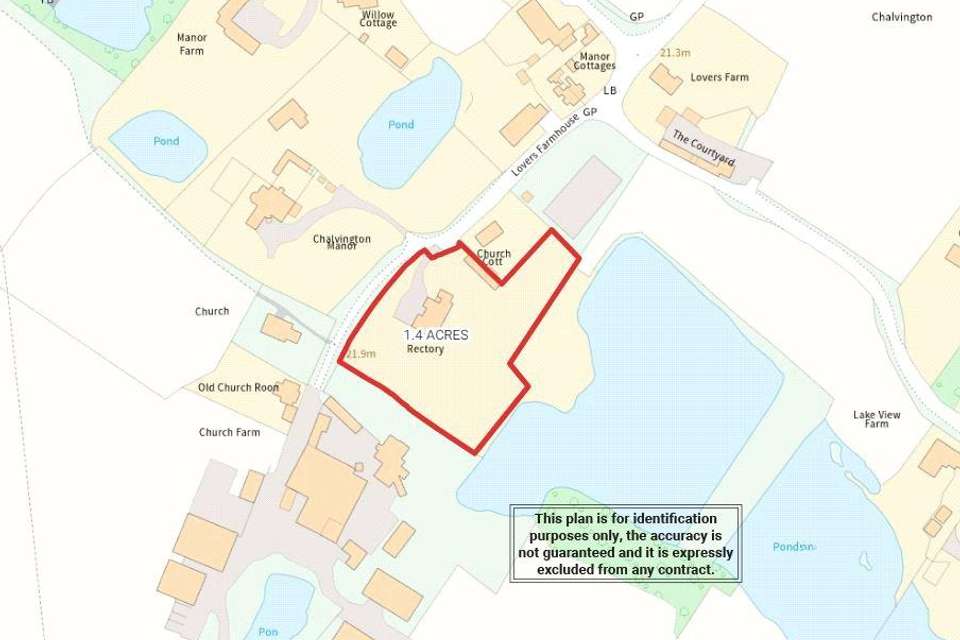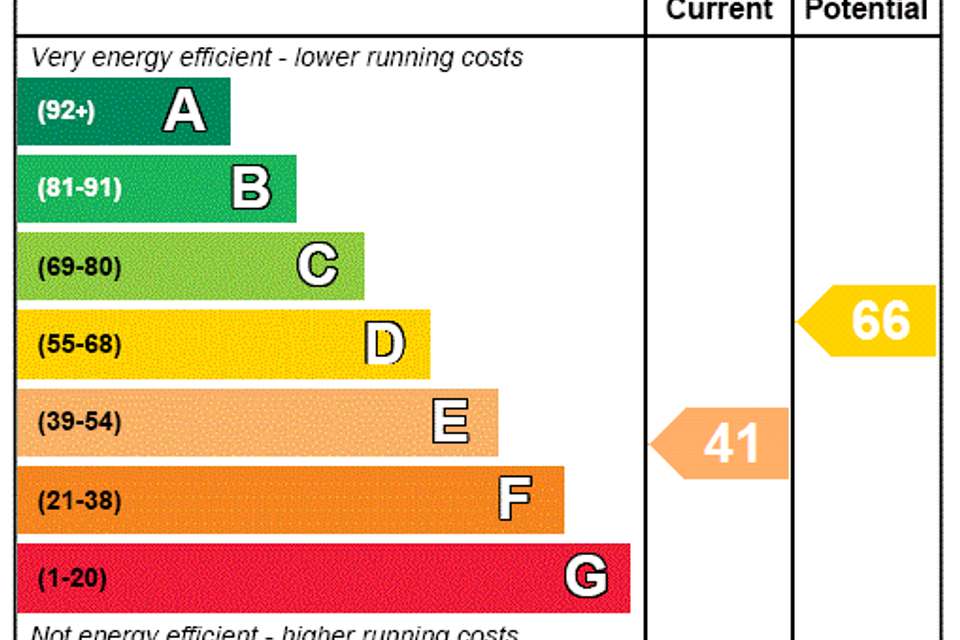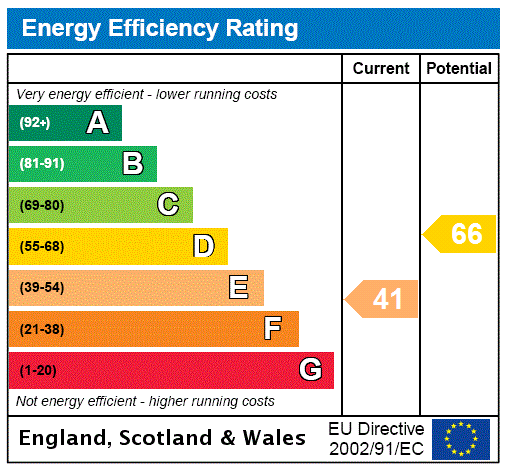9 bedroom detached house for sale
Church Farm Lane, Chalvingtondetached house
bedrooms
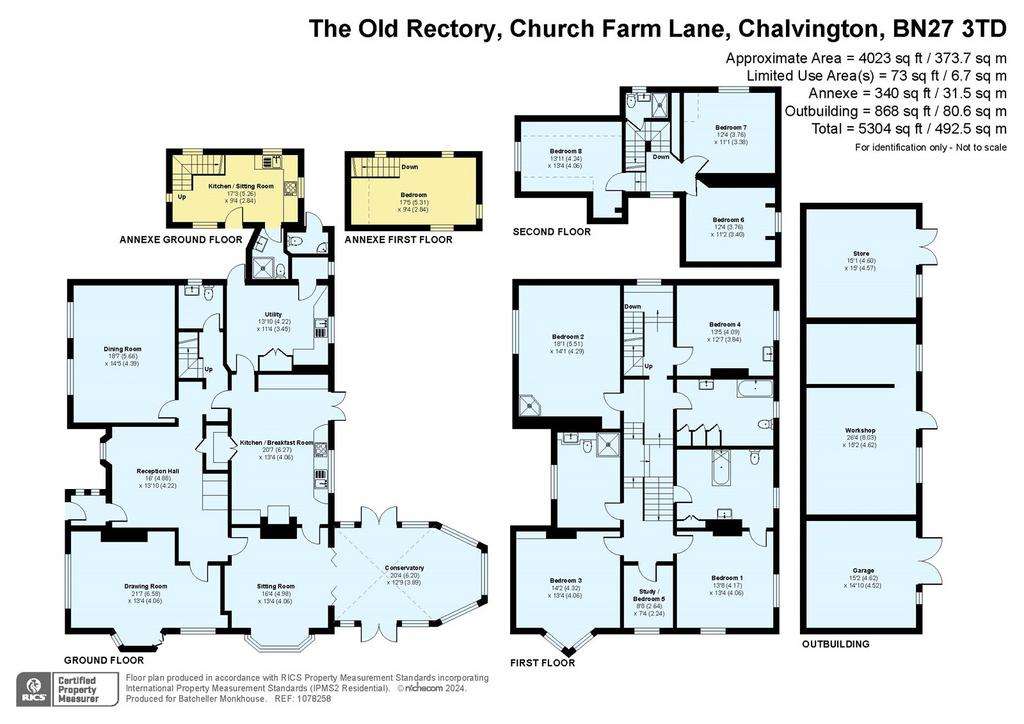
Property photos

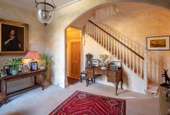
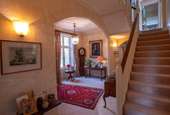
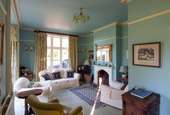
+16
Property description
An exceptional Victorian former rectory (unlisted) enjoying an idyllic location in the heart of Chalvington village. There are good ceiling heights throughout with numerous appealing period features as well as an annexe, excellent period outbuilding, tennis court, gardens and grounds of about 1.4 acres.
Description
The Old Rectory is situated in the highly sought after village of Chalvington, enjoying an excellent location, set down a no-through road adjacent to the beautiful 13th century St Bartholomew’s church. The property dates from 1862 and is full of character with some Gothic features including fine fireplaces, window shutters, an elegant staircase, excellent ceiling heights and exposed brick flooring.
Of additional benefit is the attached one-bedroomed annexe cottage and excellent period outbuilding which could lend itself to a large number of uses, subject to planning.
The elevations are of brick beneath a pitch tiled roof and the accommodation is arranged as follows:
• Arched front door to entrance hall with further arched door to the spacious reception hall with elegant staircase to the first floor and cupboard beneath.
• The drawing room is a stylish double aspect room with a handsome period fireplace, attractive bay window and French doors to the garden. There is a display alcove with shelving, coving and picture rail.
• The sitting room has a bay window giving a lovely aspect over the garden, open fireplace fitted with log burning stove. Door to kitchen/breakfast room and double glazed doors leading to a good sized conservatory with tiled flooring and underfloor heating, which commands a beautiful aspect over the garden and lake beyond. French doors give access to the terrace and garden.
• The dining room has a period fireplace with marble mantelpiece and log burning stove, shelved recess and an outlook to the front of the house.
• The kitchen/breakfast room has doors opening onto the rear terrace and is fitted with granite work surfaces with inset double twin bowl sink unit with mixer tap, cupboards and drawers beneath and eye-level units. Four-oven oil-fired Aga, Bosch electric oven with four-ring electric hob, plumbing for dishwasher and space for American-style fridge freezer. Exposed brick flooring.
• Adjoining the kitchen is an excellent large utility room with deep glazed butler sink inset into solid beech work surfaces with cupboards and drawers beneath, plumbing for washing machine, walk-in pantry and door to the courtyard. Cloakroom with wash basin and WC.
• The staircase rises from the reception hall to the spacious first floor landing which is also accessible from a secondary staircase from the inner hall.
• The master bedroom suite comprises a delightful double aspect bedroom with views over the gardens and lake beyond and has a period fireplace with marble mantelpiece. The en suite bathroom with central roll-top panelled bath with mixer tap and shower attachment, wash basin inset into Victorian-style marble surround, WC, heated towel rail and shelved storage cupboard.
• There are three further double bedrooms on this floor along with a study/bedroom 5. In addition, there is a family bathroom with a large panel-enclosed bath with mixer tap and shower attachment, wash basin, WC, heated towel rail, large floor to ceiling built-in linen cupboard housing the hot water cylinder.
• Spacious shower room with large shower cubicle, wash basin inset into vanity unit, WC.
• From the landing a staircase continues to the second floor where on the half landing is a shower room with cubicle, WC and wash basin. There are a further three bedrooms, two of which are fitted with wash basins.
Attached Annexe Cottage
This is approached from the courtyard which can either be accessed from the entrance drive or via the utility room.
• The front door opens into the living room/kitchen, a triple aspect room, the kitchen being fitted with work surfaces and stainless steel sink with cupboards below, electric oven with four-ring hob, space for refrigerator. Door to shower room with shower cubicle, WC, heated towel rail.
• Staircase rising to the triple aspect bedroom.
Outside
The Old Rectory is set down a no-through road and approached over a pea beech driveway culminating in a large parking/turning area for a good number of vehicles in front of the property. A spur from the driveway leads to the annexe cottage and outbuilding, and there is also separate vehicular access onto the lane.
The gardens are principally laid to level areas of lawn interspersed with a number of mature trees including plane, holly, oaks, yew, silver birch, and with a glorious aspect over the lake (owned by the adjoining neighbour) and Chalvington church.
Adjoining the rear of the house is a sheltered paved terrace having a separate gardener’s WC. To the south-west of the house is a further pea beech terrace which takes the evening sun and provides a timeless view towards Chalvington church with the Downs in the distance.
The excellent brick and tile period outbuilding (868 ft2) is a very appealing feature of the property and lends itself to a good number of uses and offers great potential, subject to the relevant consents. It currently comprises garaging with double opening doors and light and power points, large workshop with an old brick chimney breast, and a former stable and garden implement/machinery store.
There is also a hard tennis court in close proximity to the house but discreetly situated.
The gardens and grounds form a magnificent backdrop to the property and extend to about 1.4 acres.
Description
The Old Rectory is situated in the highly sought after village of Chalvington, enjoying an excellent location, set down a no-through road adjacent to the beautiful 13th century St Bartholomew’s church. The property dates from 1862 and is full of character with some Gothic features including fine fireplaces, window shutters, an elegant staircase, excellent ceiling heights and exposed brick flooring.
Of additional benefit is the attached one-bedroomed annexe cottage and excellent period outbuilding which could lend itself to a large number of uses, subject to planning.
The elevations are of brick beneath a pitch tiled roof and the accommodation is arranged as follows:
• Arched front door to entrance hall with further arched door to the spacious reception hall with elegant staircase to the first floor and cupboard beneath.
• The drawing room is a stylish double aspect room with a handsome period fireplace, attractive bay window and French doors to the garden. There is a display alcove with shelving, coving and picture rail.
• The sitting room has a bay window giving a lovely aspect over the garden, open fireplace fitted with log burning stove. Door to kitchen/breakfast room and double glazed doors leading to a good sized conservatory with tiled flooring and underfloor heating, which commands a beautiful aspect over the garden and lake beyond. French doors give access to the terrace and garden.
• The dining room has a period fireplace with marble mantelpiece and log burning stove, shelved recess and an outlook to the front of the house.
• The kitchen/breakfast room has doors opening onto the rear terrace and is fitted with granite work surfaces with inset double twin bowl sink unit with mixer tap, cupboards and drawers beneath and eye-level units. Four-oven oil-fired Aga, Bosch electric oven with four-ring electric hob, plumbing for dishwasher and space for American-style fridge freezer. Exposed brick flooring.
• Adjoining the kitchen is an excellent large utility room with deep glazed butler sink inset into solid beech work surfaces with cupboards and drawers beneath, plumbing for washing machine, walk-in pantry and door to the courtyard. Cloakroom with wash basin and WC.
• The staircase rises from the reception hall to the spacious first floor landing which is also accessible from a secondary staircase from the inner hall.
• The master bedroom suite comprises a delightful double aspect bedroom with views over the gardens and lake beyond and has a period fireplace with marble mantelpiece. The en suite bathroom with central roll-top panelled bath with mixer tap and shower attachment, wash basin inset into Victorian-style marble surround, WC, heated towel rail and shelved storage cupboard.
• There are three further double bedrooms on this floor along with a study/bedroom 5. In addition, there is a family bathroom with a large panel-enclosed bath with mixer tap and shower attachment, wash basin, WC, heated towel rail, large floor to ceiling built-in linen cupboard housing the hot water cylinder.
• Spacious shower room with large shower cubicle, wash basin inset into vanity unit, WC.
• From the landing a staircase continues to the second floor where on the half landing is a shower room with cubicle, WC and wash basin. There are a further three bedrooms, two of which are fitted with wash basins.
Attached Annexe Cottage
This is approached from the courtyard which can either be accessed from the entrance drive or via the utility room.
• The front door opens into the living room/kitchen, a triple aspect room, the kitchen being fitted with work surfaces and stainless steel sink with cupboards below, electric oven with four-ring hob, space for refrigerator. Door to shower room with shower cubicle, WC, heated towel rail.
• Staircase rising to the triple aspect bedroom.
Outside
The Old Rectory is set down a no-through road and approached over a pea beech driveway culminating in a large parking/turning area for a good number of vehicles in front of the property. A spur from the driveway leads to the annexe cottage and outbuilding, and there is also separate vehicular access onto the lane.
The gardens are principally laid to level areas of lawn interspersed with a number of mature trees including plane, holly, oaks, yew, silver birch, and with a glorious aspect over the lake (owned by the adjoining neighbour) and Chalvington church.
Adjoining the rear of the house is a sheltered paved terrace having a separate gardener’s WC. To the south-west of the house is a further pea beech terrace which takes the evening sun and provides a timeless view towards Chalvington church with the Downs in the distance.
The excellent brick and tile period outbuilding (868 ft2) is a very appealing feature of the property and lends itself to a good number of uses and offers great potential, subject to the relevant consents. It currently comprises garaging with double opening doors and light and power points, large workshop with an old brick chimney breast, and a former stable and garden implement/machinery store.
There is also a hard tennis court in close proximity to the house but discreetly situated.
The gardens and grounds form a magnificent backdrop to the property and extend to about 1.4 acres.
Interested in this property?
Council tax
First listed
Over a month agoEnergy Performance Certificate
Church Farm Lane, Chalvington
Marketed by
Batcheller Monkhouse - Battle 68 High Street Battle TN33 0AGPlacebuzz mortgage repayment calculator
Monthly repayment
The Est. Mortgage is for a 25 years repayment mortgage based on a 10% deposit and a 5.5% annual interest. It is only intended as a guide. Make sure you obtain accurate figures from your lender before committing to any mortgage. Your home may be repossessed if you do not keep up repayments on a mortgage.
Church Farm Lane, Chalvington - Streetview
DISCLAIMER: Property descriptions and related information displayed on this page are marketing materials provided by Batcheller Monkhouse - Battle. Placebuzz does not warrant or accept any responsibility for the accuracy or completeness of the property descriptions or related information provided here and they do not constitute property particulars. Please contact Batcheller Monkhouse - Battle for full details and further information.





