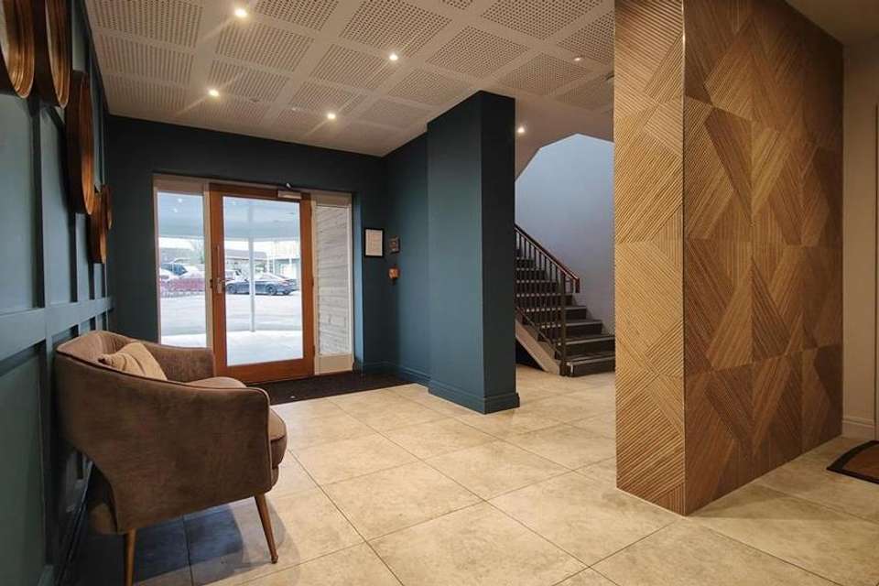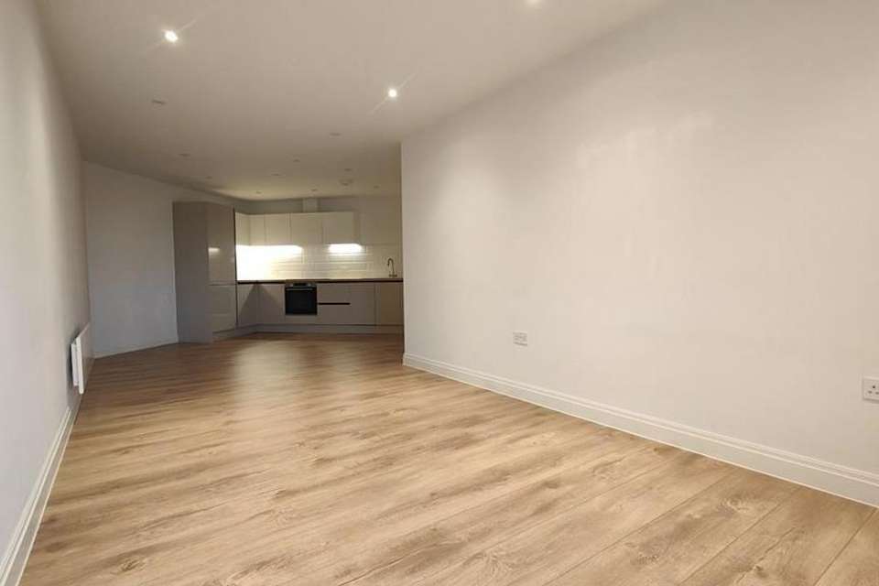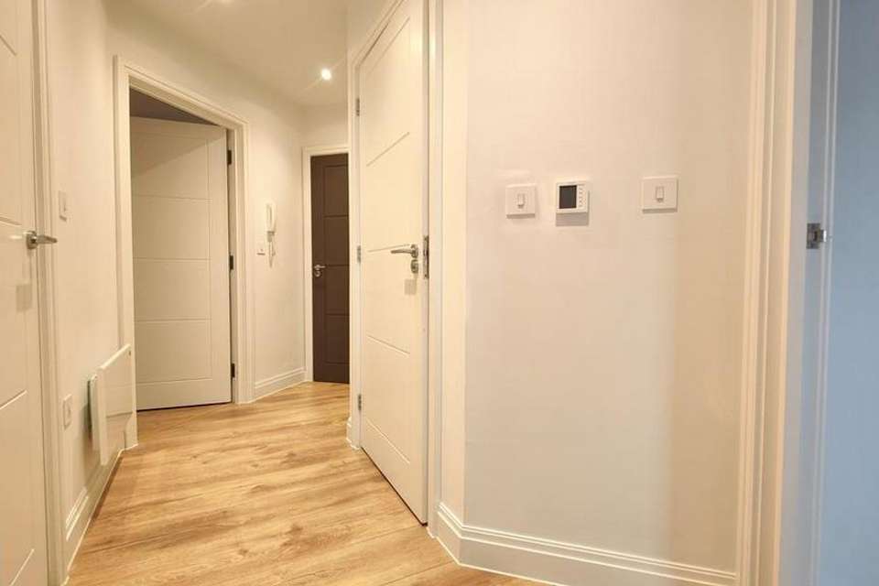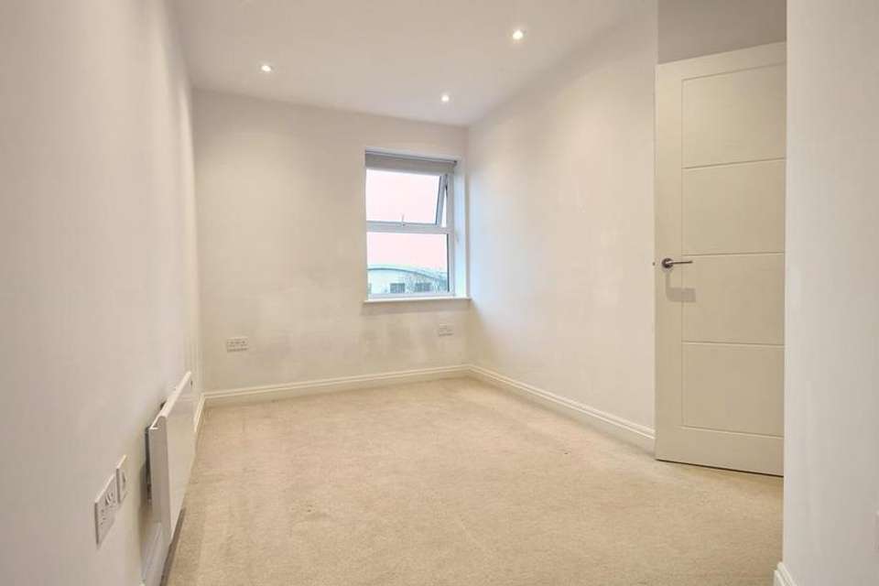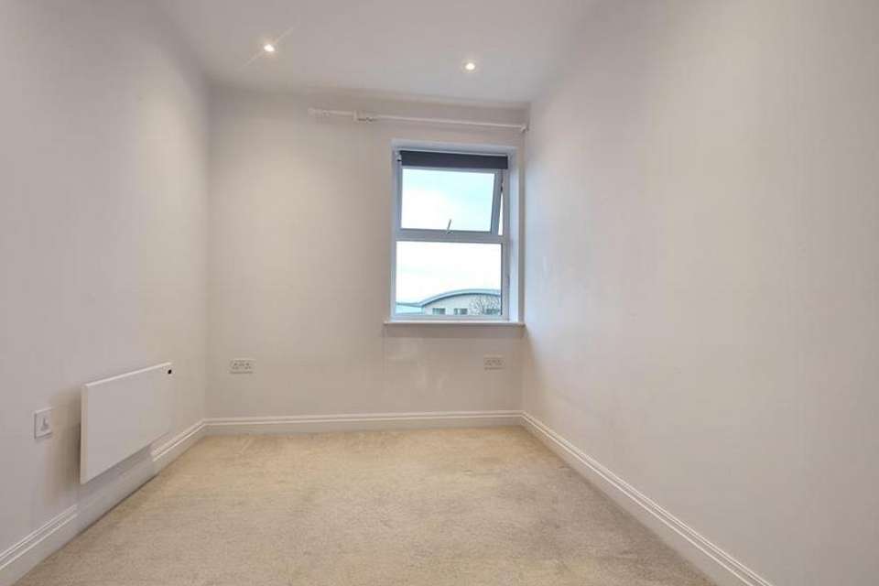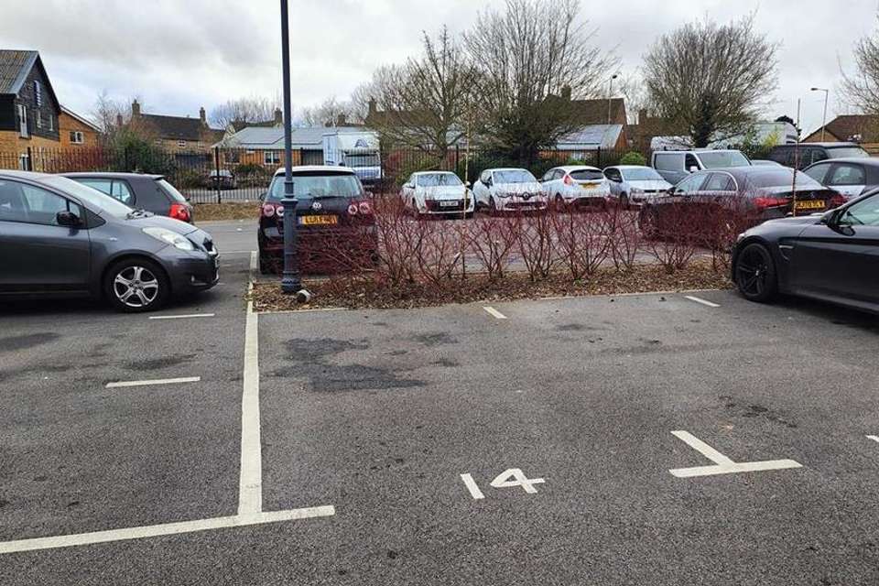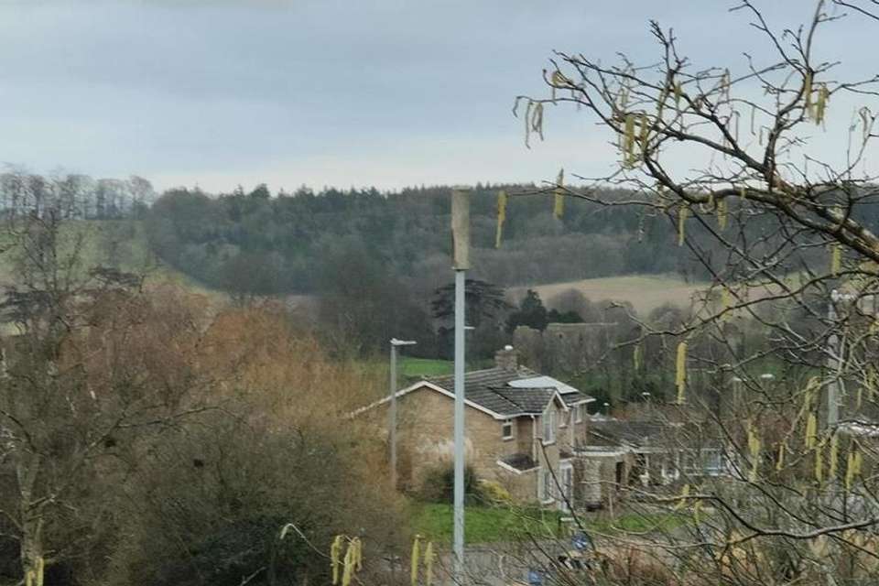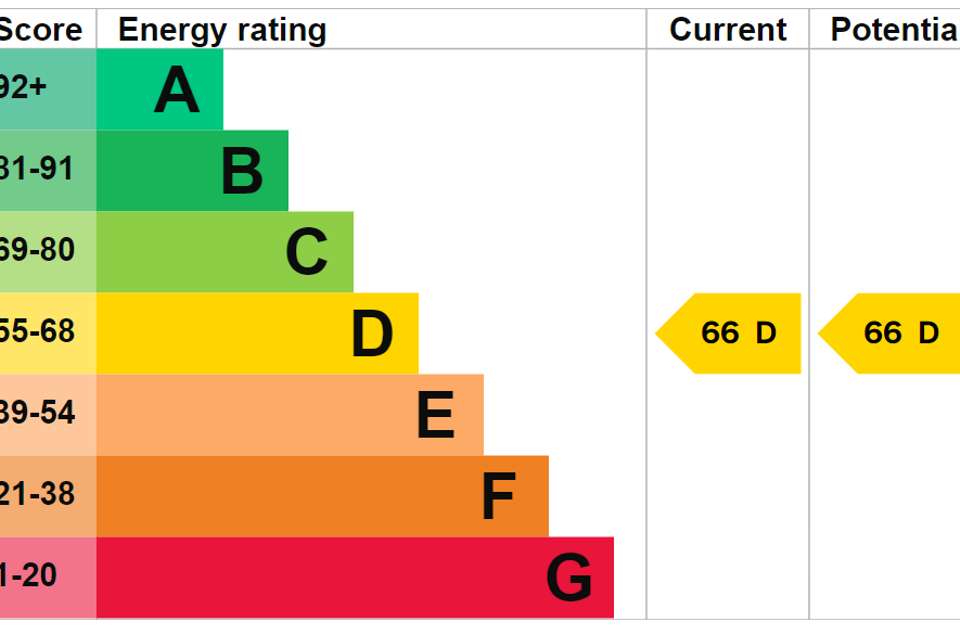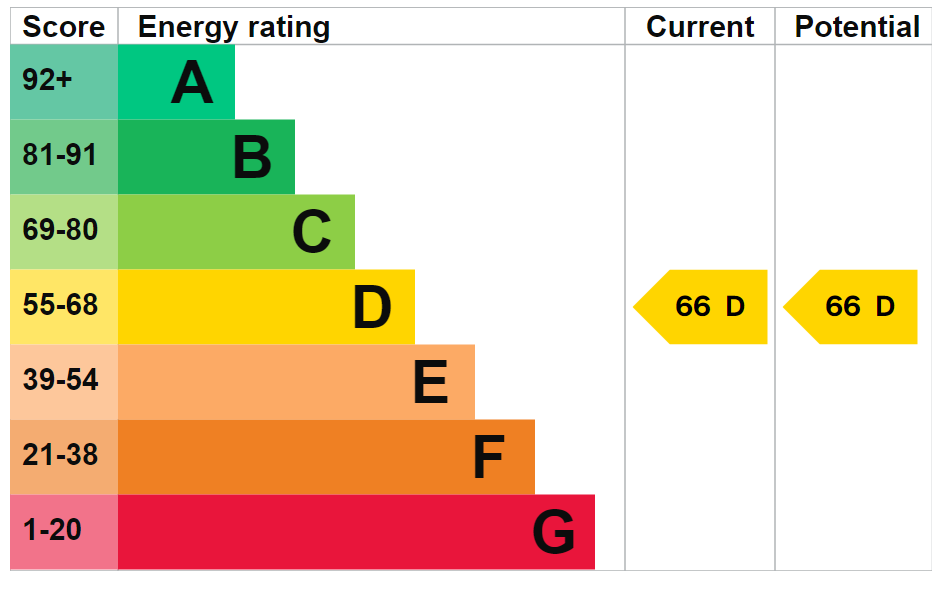2 bedroom flat for sale
Dorset, DT9flat
bedrooms
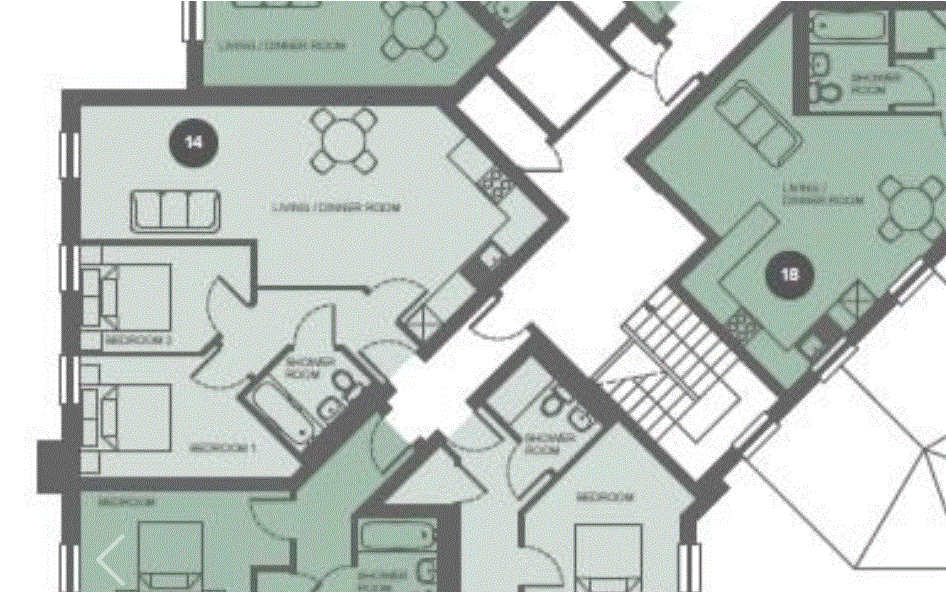
Property photos
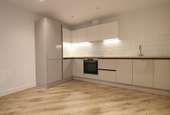
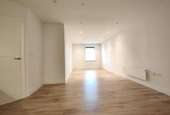
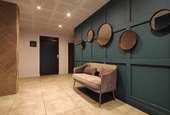
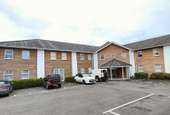
+9
Property description
TWO DOUBLE BEDROOMS! VIEWS OF SHERBORNE OLD CASTLE! LIFT ACCESS! NO FURTHER CHAIN! Flat 14 Cedar Park is a simply stunning, first floor (with lift access!) apartment offering a stylish, contemporary open-plan living space. Cedar Park is a stylish new development built in 2019. This fabulous flat is stylishly finished with a modern kitchen, bathroom, tiling, lighting and floor coverings. It is heated by efficient electric panel heaters and boasts uPVC double glazing. There is a superb, south-easterly view from the sitting room window that looks over to Sherborne Old Castle and the countryside beyond past the neighbouring properties. The flat comes with one allocated parking space in a secure, gated area plus a visitors parking facility. The deceptively spacious, well-arranged accommodation (645 square feet) enjoys a good level of natural light and comprises stylish communal entrance hall and stairwell, entrance reception hall, open-plan sitting room / dining room / kitchen, two double bedrooms and a family bathroom. It is only a short walk to the sought-after, historic town centre of Sherborne with its superb boutique high street and cafes, restaurants, Waitrose store and independent shops plus the breath-taking Abbey, Almshouses and Sherborne's world-famous private schools. The town centre also benefits from the mainline railway station making London Waterloo in just over two hours. This property is ideal for aspiring singles or couples looking for somewhere pleasant to settle in this exceptional area. It also may appeal to the pied-a-terre market or letting / holiday letting market from cash buyers moving from the South East linked with the local schools. THIS BEAUTIFUL APARTMENT MUST BE VIEWED INTERNALLYTO BE FULLY APPRECIATED. NO FURTHER CHAIN.
Communal front door and entrance hall, communal staircase and lift rises to the first floor. Private front door leads to the flat.
Entrance reception hall – A generous entrance reception hall providing a heart to the home, oak effect laminate flooring, inset ceiling lighting, moulded skirting boards and architraves, electric panel heater, telephone point, telephone intercom system, panelled door leads to airing cupboard housing joule pressurised hot water cylinder and immersion heater, slatted shelving, space and plumbing for washing machine, doors lead off the entrance reception hall to the main rooms.
Open plan sitting room / kitchen – 31’10 Maximum x 11’10 Maximum
A stunning open plan contemporary living space, split into two zones.
Sitting Room Area – uPVC double glazed window to the side enjoying views to Sherborne Castle and countryside beyond neighbouring properties, enjoying a sunny south easterly aspect, oak effect laminate flooring, moulded skirting boards and architraves, TV point, electric panel heater.
Kitchen Area – An extensive range of contemporary kitchen units comprising timber effect laminated work surface, decorative tiled surrounds, inset composite sink bowl and drainer unit with mixer tap over, inset Bosch induction electric hob with stainless steel Bosch electric oven under, a range of drawers and cupboards under, integrated Bosch dishwasher, pan drawers and cupboards under, integrated fridge and freezer, a range matching wall mounted cupboards with under unit LED lighting, concealed wall mounted cooker hood extractor fan, inset ceiling lighting.
Bedroom One – 14’8 Maximum x 9’4 Maximum
uPVC double glazed window to the side enjoying a sunny easterly aspect and views to Sherborne castle, electric panel heater, moulded skirting boards and architraves, inset ceiling lighting, TV point.
Bedroom Two – 11’9 Maximum x 7’5 Maximum
uPVC double glazed window to the side, electric panel heater, moulded skirting boards and architraves, TV point, inset ceiling lighting.
Bathroom – A contemporary modern suite comprising fitted low level WC, wall mounted storage basin over cupboard, mixer tap over, tiled panelled bath with mains shower screen, wall mounted shower over,
tiled surrounds and floor, chrome heated towel rail, wall mirror, shaver point, inset ceiling lighting and plinth lighting, extractor fan.
Outside
There is a secure gated parking area for the residents of this block of flats. This property comes with one allocated parking space.
Communal front door and entrance hall, communal staircase and lift rises to the first floor. Private front door leads to the flat.
Entrance reception hall – A generous entrance reception hall providing a heart to the home, oak effect laminate flooring, inset ceiling lighting, moulded skirting boards and architraves, electric panel heater, telephone point, telephone intercom system, panelled door leads to airing cupboard housing joule pressurised hot water cylinder and immersion heater, slatted shelving, space and plumbing for washing machine, doors lead off the entrance reception hall to the main rooms.
Open plan sitting room / kitchen – 31’10 Maximum x 11’10 Maximum
A stunning open plan contemporary living space, split into two zones.
Sitting Room Area – uPVC double glazed window to the side enjoying views to Sherborne Castle and countryside beyond neighbouring properties, enjoying a sunny south easterly aspect, oak effect laminate flooring, moulded skirting boards and architraves, TV point, electric panel heater.
Kitchen Area – An extensive range of contemporary kitchen units comprising timber effect laminated work surface, decorative tiled surrounds, inset composite sink bowl and drainer unit with mixer tap over, inset Bosch induction electric hob with stainless steel Bosch electric oven under, a range of drawers and cupboards under, integrated Bosch dishwasher, pan drawers and cupboards under, integrated fridge and freezer, a range matching wall mounted cupboards with under unit LED lighting, concealed wall mounted cooker hood extractor fan, inset ceiling lighting.
Bedroom One – 14’8 Maximum x 9’4 Maximum
uPVC double glazed window to the side enjoying a sunny easterly aspect and views to Sherborne castle, electric panel heater, moulded skirting boards and architraves, inset ceiling lighting, TV point.
Bedroom Two – 11’9 Maximum x 7’5 Maximum
uPVC double glazed window to the side, electric panel heater, moulded skirting boards and architraves, TV point, inset ceiling lighting.
Bathroom – A contemporary modern suite comprising fitted low level WC, wall mounted storage basin over cupboard, mixer tap over, tiled panelled bath with mains shower screen, wall mounted shower over,
tiled surrounds and floor, chrome heated towel rail, wall mirror, shaver point, inset ceiling lighting and plinth lighting, extractor fan.
Outside
There is a secure gated parking area for the residents of this block of flats. This property comes with one allocated parking space.
Interested in this property?
Council tax
First listed
Over a month agoEnergy Performance Certificate
Dorset, DT9
Marketed by
Rolfe East - Sherborne 80 Cheap Street Sherborne DT9 3BJPlacebuzz mortgage repayment calculator
Monthly repayment
The Est. Mortgage is for a 25 years repayment mortgage based on a 10% deposit and a 5.5% annual interest. It is only intended as a guide. Make sure you obtain accurate figures from your lender before committing to any mortgage. Your home may be repossessed if you do not keep up repayments on a mortgage.
Dorset, DT9 - Streetview
DISCLAIMER: Property descriptions and related information displayed on this page are marketing materials provided by Rolfe East - Sherborne. Placebuzz does not warrant or accept any responsibility for the accuracy or completeness of the property descriptions or related information provided here and they do not constitute property particulars. Please contact Rolfe East - Sherborne for full details and further information.





