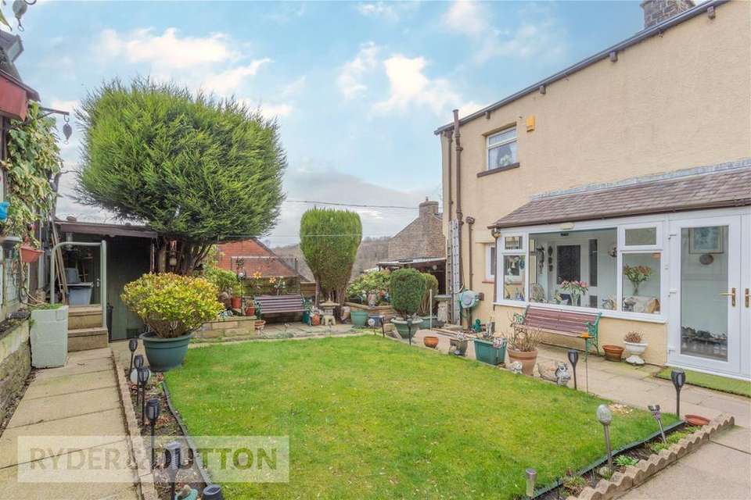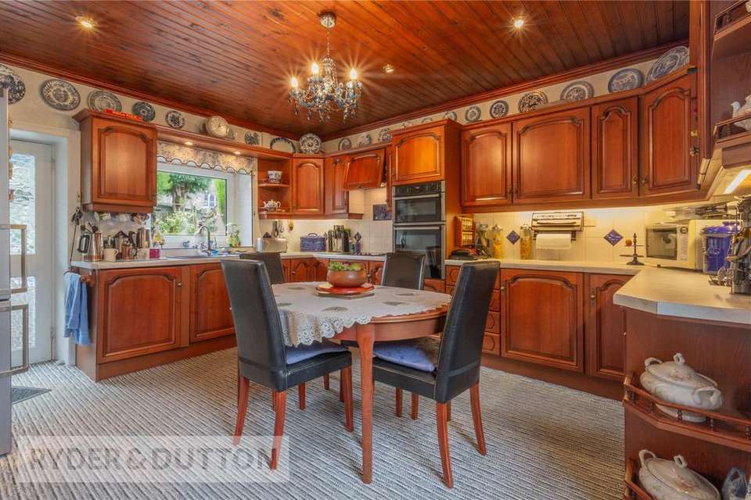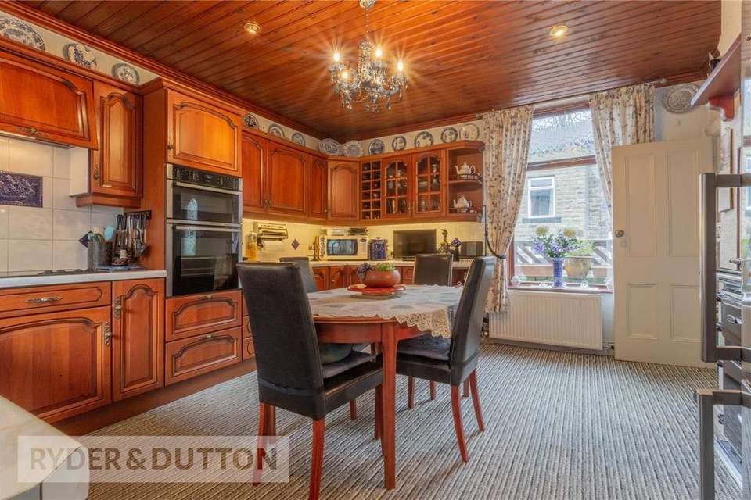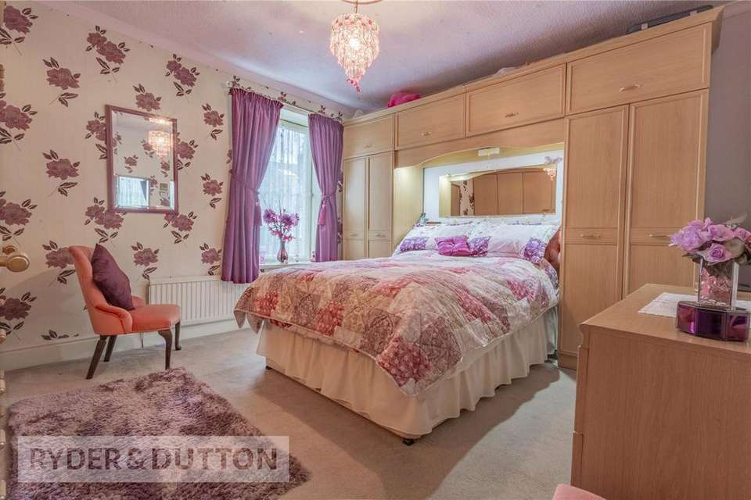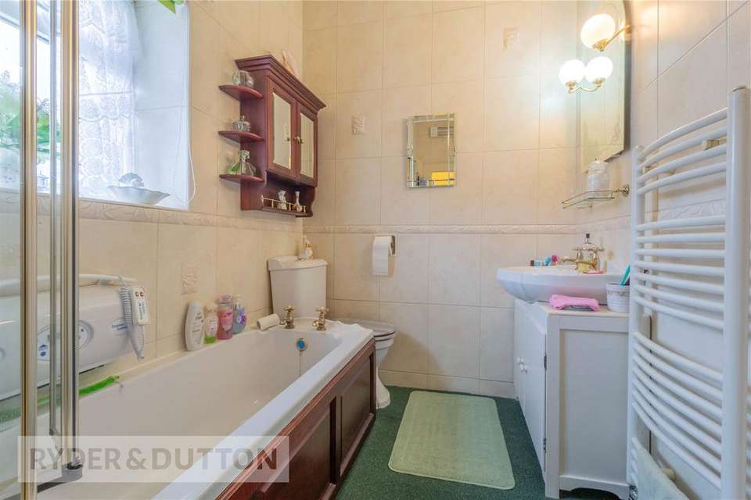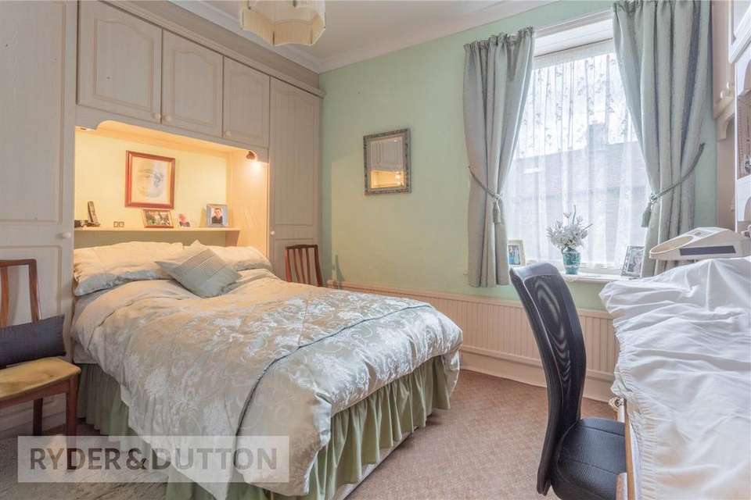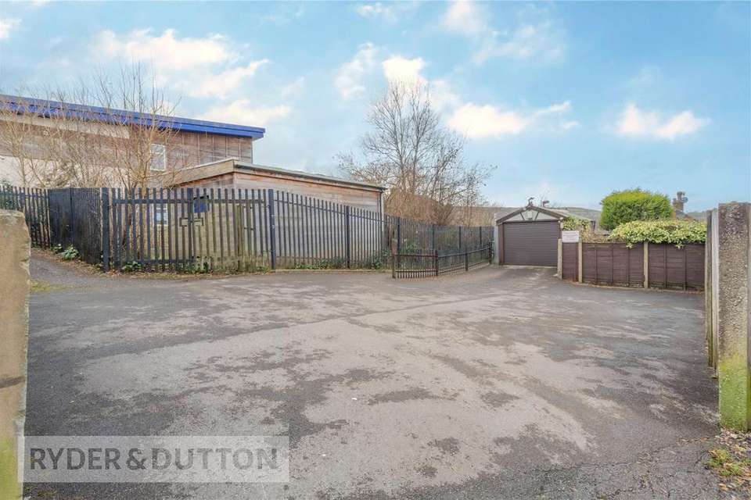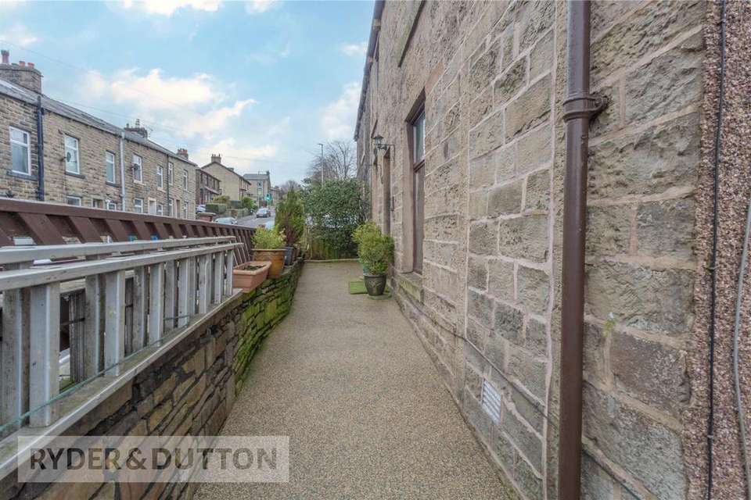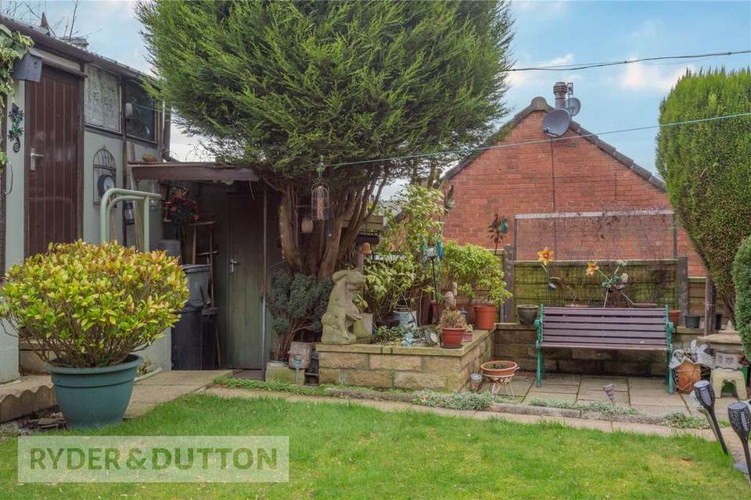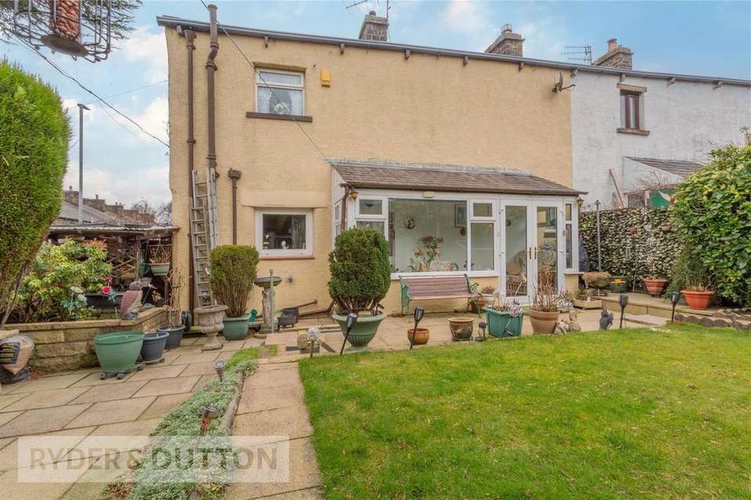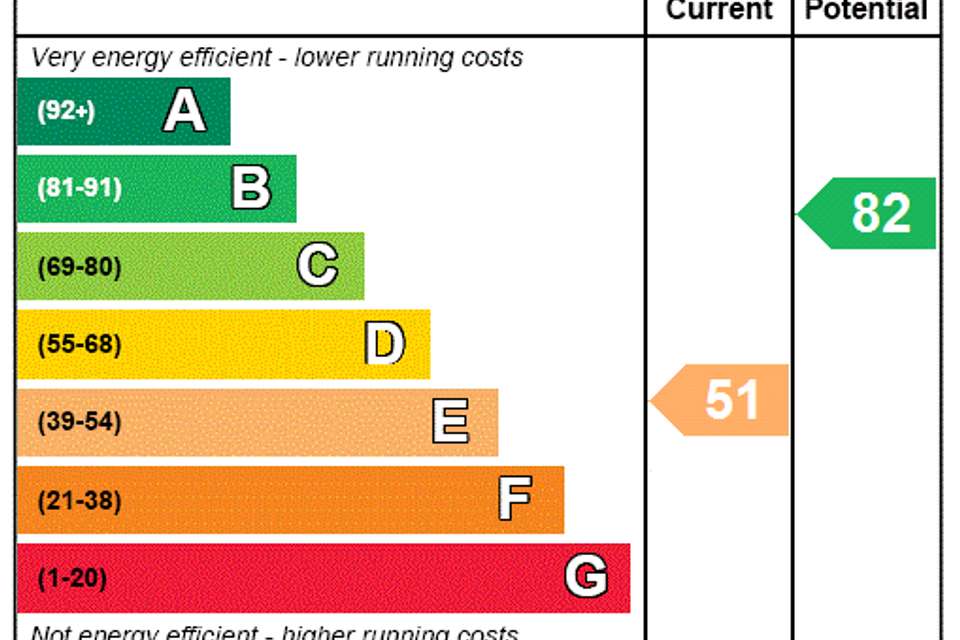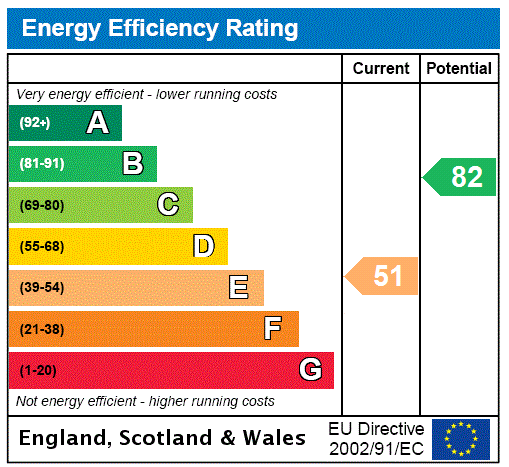2 bedroom semi-detached house for sale
Rossendale, BB4semi-detached house
bedrooms
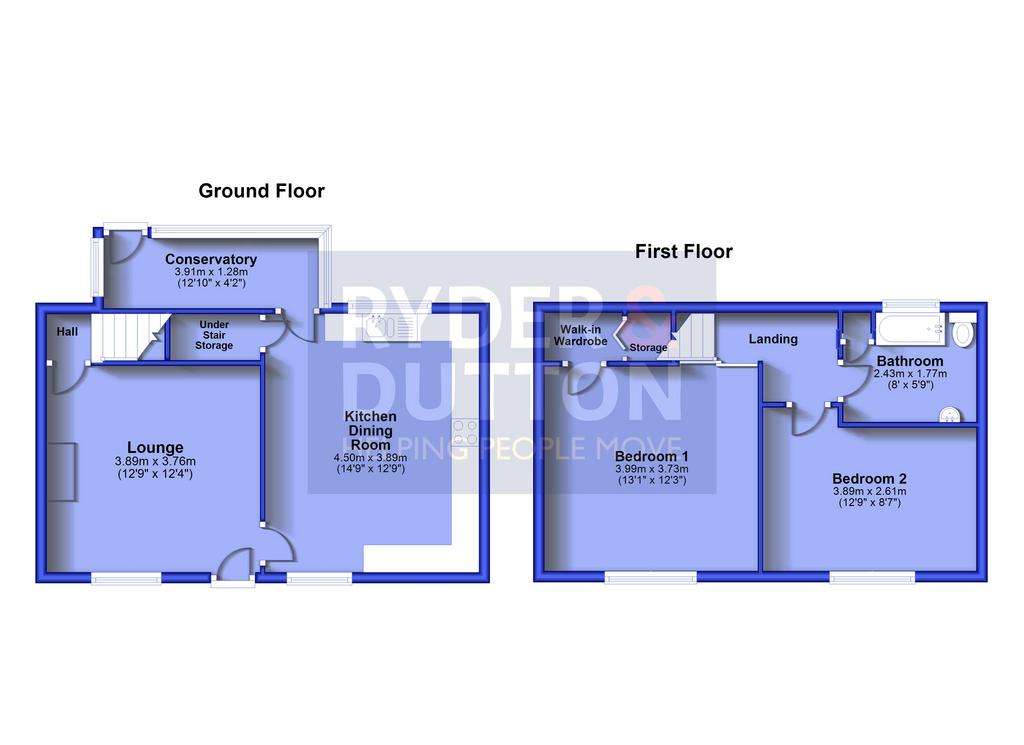
Property photos

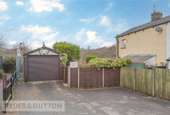
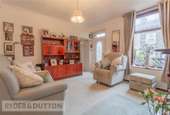
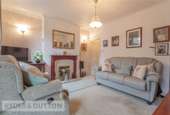
+14
Property description
Double-Fronted, semi-detached Victorian stone property, with conservatory and south-facing gardens, GARAGE and driveway to rear. EPC:E.
Occupying a prominent elevated plot, this is a much-loved, double fronted family home boasting south-facing gardens and a garage.
The property is alarmed and double glazed and the ground floor comprises of a spacious 150sqft lounge with attractive fireplace and large 180sqft fitted kitchen-diner with windows both front and rear, plus a south-facing conservatory looking onto the patio and lawn gardens.
The kitchen features a Rayburn, a stylish and versatile, controllable cast iron cooker that also provides hot water and central heating for the whole house, whilst maintaining a comfortable level of background heat ensuring that the kitchen is always a warm and welcoming space. For additional flexibility and convenience, the cooking facility of the Rayburn is backed up by an electric oven and hob integrated into a range of wall and base units.
To the first floor there are two large double bedrooms, both with wardrobes. Bedroom one is a generous 165sqft, with further space within a walk-in wardrobe, whilst at 110sqft bedroom two is also a good double bedroom. There is a white, three-piece bathroom with panelled bath and a shower over with glass screed, a pedestal wash hand basin and W.C.
Superbly situated above the road, steps give access to a resin pathway, which gives access to the front door, or there is level access from the large driveway and garage. To the rear is a private enclosed patio and lawn area with a well-stocked garden, and a southerly orientation, ideal for those lazy, summer BBQ’s.
Parking is an increasing problem in Rossendale. At the rear of this property though there is ample, private for multiple vehicles, on a wide and well-maintained tarmac driveway. The drive also gives access to a large, alarmed, garage with an electric shutter door. The garage incorporates a well-lit workshop space with plenty of power outlets and storage space.
Occupying a prominent elevated plot, this is a much-loved, double fronted family home boasting south-facing gardens and a garage.
The property is alarmed and double glazed and the ground floor comprises of a spacious 150sqft lounge with attractive fireplace and large 180sqft fitted kitchen-diner with windows both front and rear, plus a south-facing conservatory looking onto the patio and lawn gardens.
The kitchen features a Rayburn, a stylish and versatile, controllable cast iron cooker that also provides hot water and central heating for the whole house, whilst maintaining a comfortable level of background heat ensuring that the kitchen is always a warm and welcoming space. For additional flexibility and convenience, the cooking facility of the Rayburn is backed up by an electric oven and hob integrated into a range of wall and base units.
To the first floor there are two large double bedrooms, both with wardrobes. Bedroom one is a generous 165sqft, with further space within a walk-in wardrobe, whilst at 110sqft bedroom two is also a good double bedroom. There is a white, three-piece bathroom with panelled bath and a shower over with glass screed, a pedestal wash hand basin and W.C.
Superbly situated above the road, steps give access to a resin pathway, which gives access to the front door, or there is level access from the large driveway and garage. To the rear is a private enclosed patio and lawn area with a well-stocked garden, and a southerly orientation, ideal for those lazy, summer BBQ’s.
Parking is an increasing problem in Rossendale. At the rear of this property though there is ample, private for multiple vehicles, on a wide and well-maintained tarmac driveway. The drive also gives access to a large, alarmed, garage with an electric shutter door. The garage incorporates a well-lit workshop space with plenty of power outlets and storage space.
Interested in this property?
Council tax
First listed
Over a month agoEnergy Performance Certificate
Rossendale, BB4
Marketed by
Ryder & Dutton - Rawtenstall 68 Bank Street Rawtenstall BB4 8EGCall agent on 01706 541036
Placebuzz mortgage repayment calculator
Monthly repayment
The Est. Mortgage is for a 25 years repayment mortgage based on a 10% deposit and a 5.5% annual interest. It is only intended as a guide. Make sure you obtain accurate figures from your lender before committing to any mortgage. Your home may be repossessed if you do not keep up repayments on a mortgage.
Rossendale, BB4 - Streetview
DISCLAIMER: Property descriptions and related information displayed on this page are marketing materials provided by Ryder & Dutton - Rawtenstall. Placebuzz does not warrant or accept any responsibility for the accuracy or completeness of the property descriptions or related information provided here and they do not constitute property particulars. Please contact Ryder & Dutton - Rawtenstall for full details and further information.







