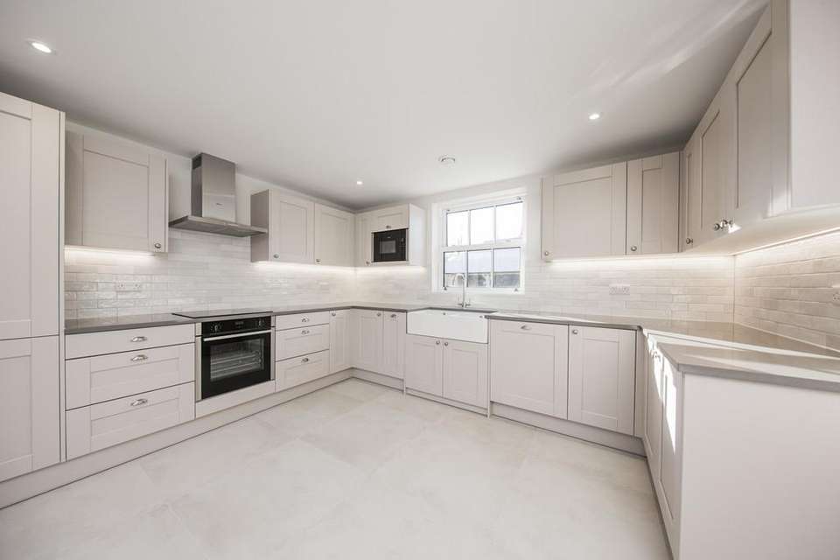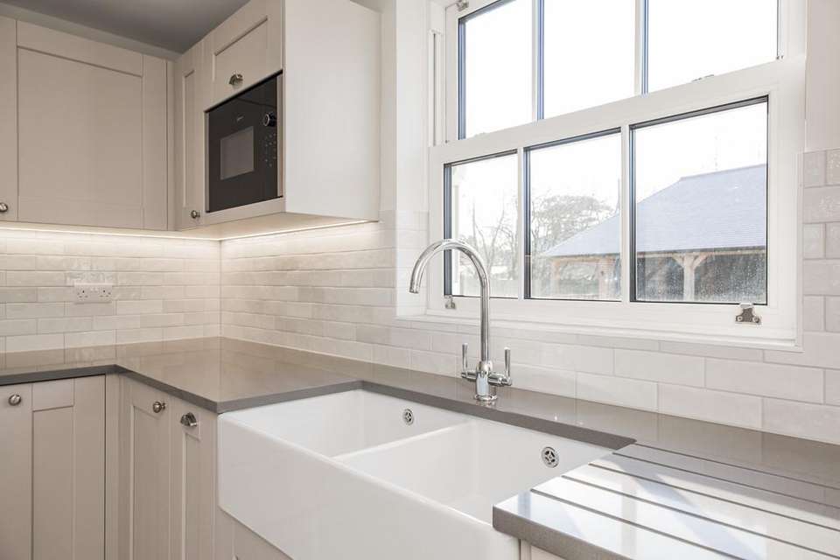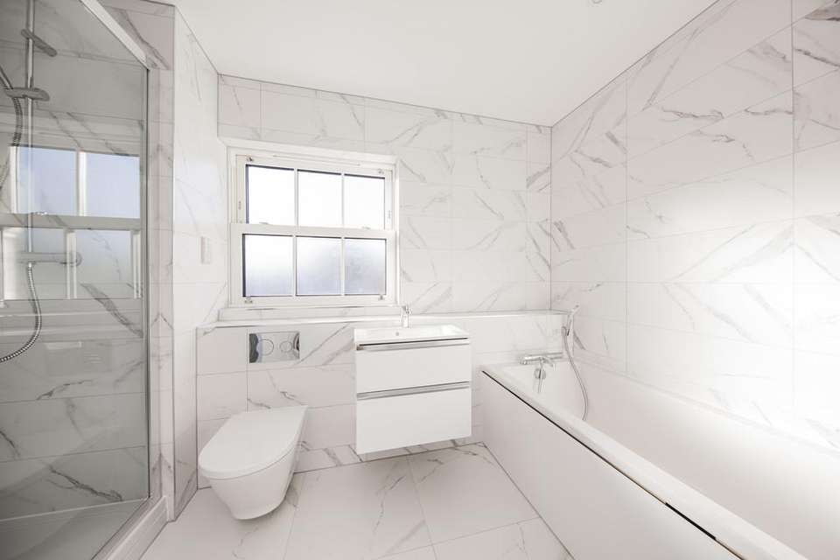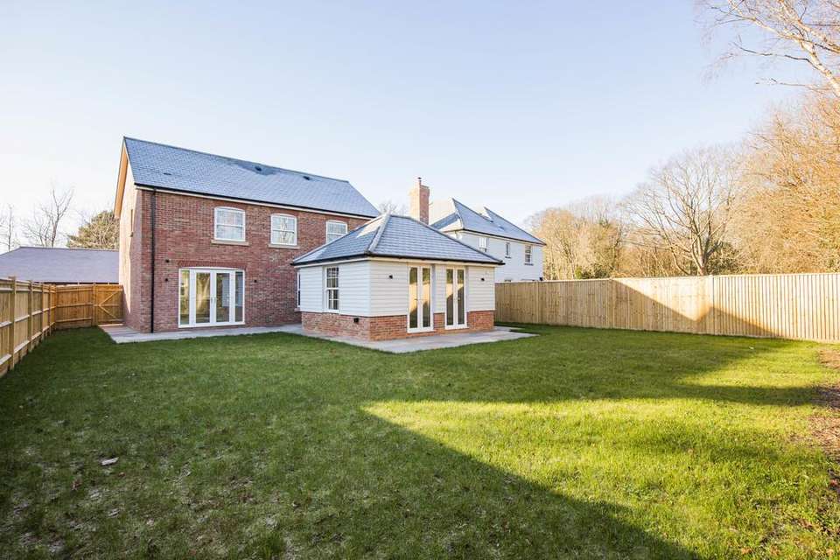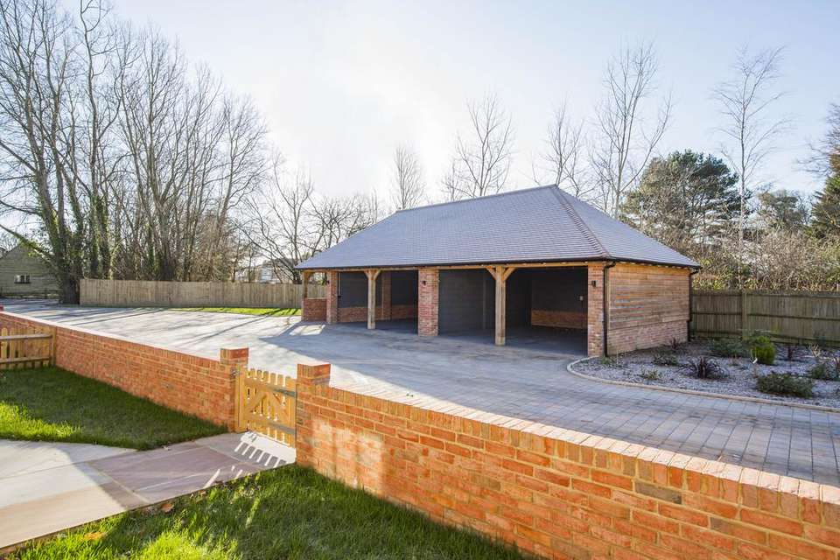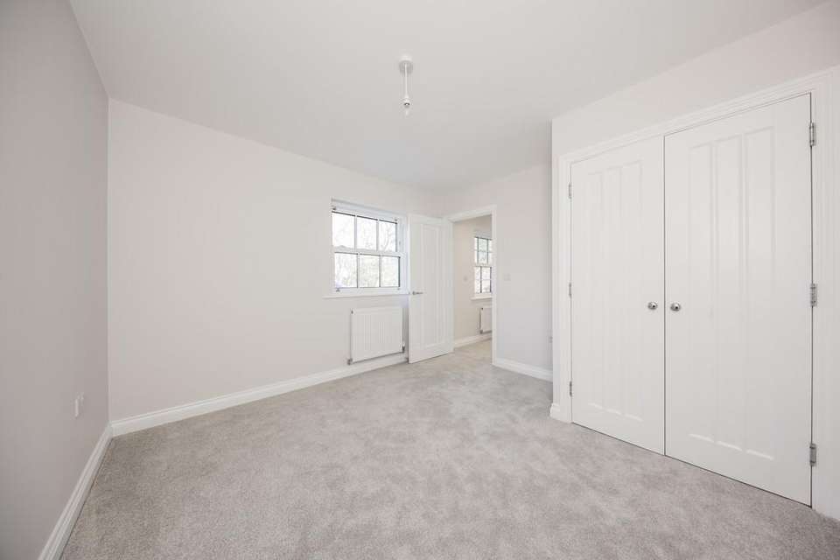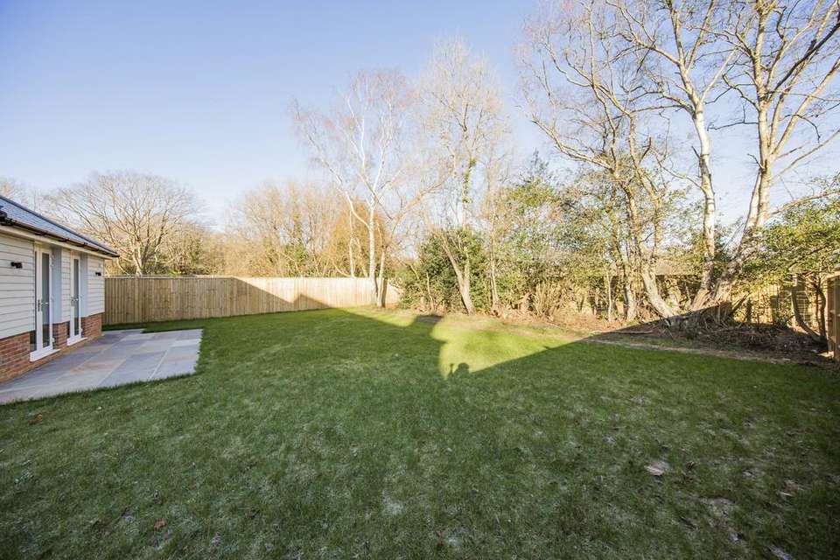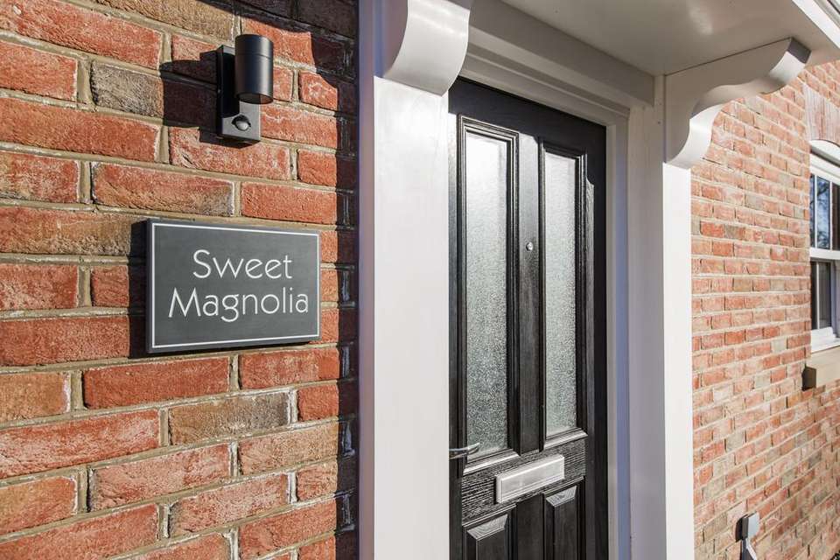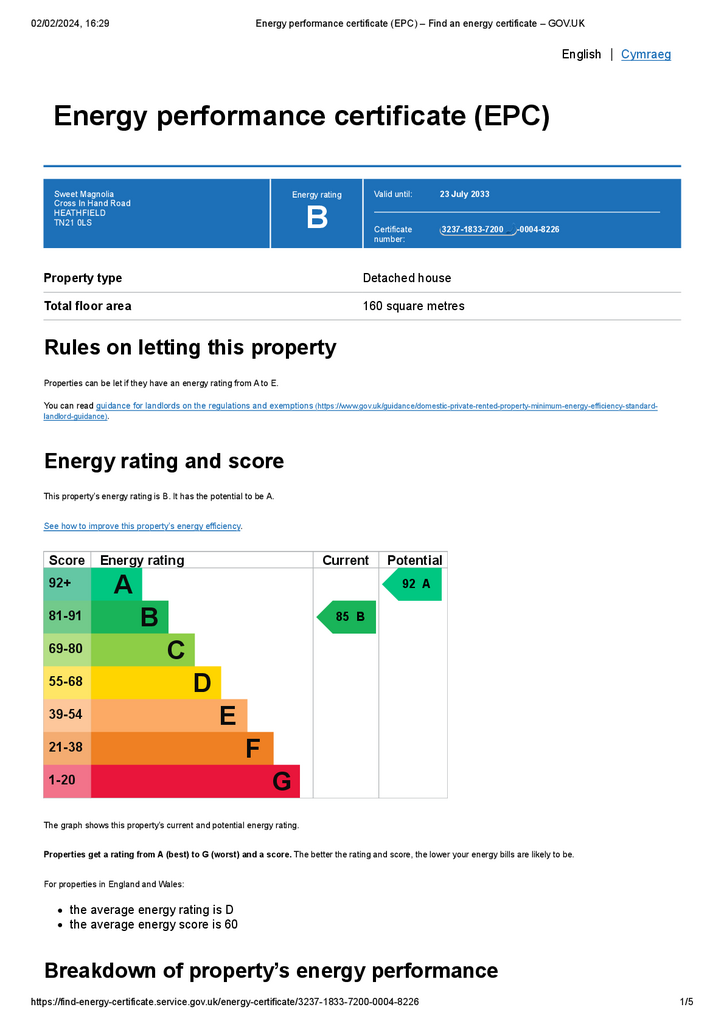4 bedroom detached house for sale
Cross In Hand, Heathfielddetached house
bedrooms
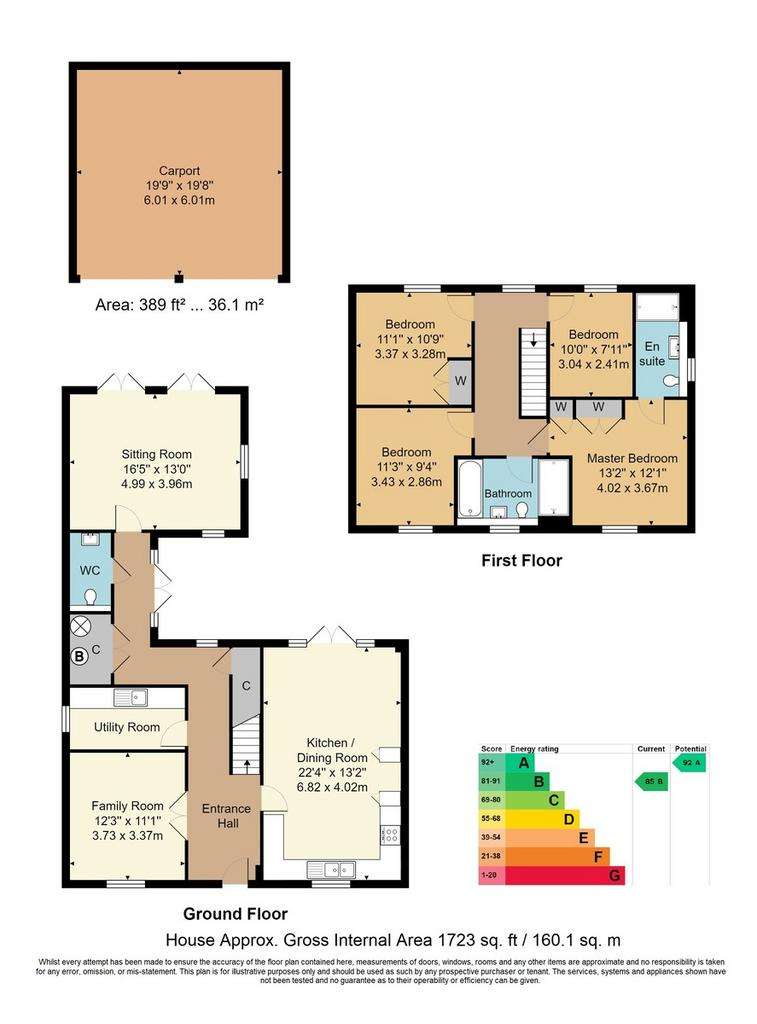
Property photos



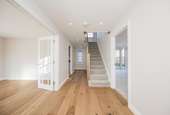
+8
Property description
A brand new 4 bedroom detached family home built by Mid Sussex Homes Limited, to a high standard whilst
conveniently situated about a mile and a half from Heathfield town centre. The property comes with a high quality shaker kitchen finish and appliances together with flooring to all rooms and tilt and slide double glazed windows. Spacious car port with room for 2 vehicles.
Spacious Entrance Hall - Good Size Kitchen/Diner - Study - Separate Utility - Downstairs Cloakroom - Sitting Room To Rear - First Floor Landing - Master Bedroom With En-Suite Shower - 3 Further Bedrooms - Family Bathroom - Good Sized Rear Garden Laid To Lawn With Patio - Semi Detached Car Port With Power And Light
ENTRANCE HALL: Staircase leading to first floor landing with under stair storage, airing cupboard with boiler and hot water tank, doors leading off to:
KITCHEN/DINER: An extremely well designed kitchen, with feature Butler sink and Neff appliances including induction hob, built in oven, microwave, integrated dishwasher, stainless steel extractor, free standing side by side fridge freezer. Good size dining area with patio doors to the garden.
STUDY: With double opening glazed doors leading from the hallway with window to the front and wooden flooring. TV and cabling network points.
UTILITY ROOM: Well fitted utility room with range of floor and wall mounted cupboard, stainless steel sink unit and room for washer dryer. Tiled flooring.
CLOAKROOM: Half tiled cloakroom with low level WC, vanity unit and tiled floor.
SITTING ROOM: A double aspect bright and spacious living area with double opening French doors leading to rear patio and garden. Wooden flooring with TV and network cabling point.
LANDING: Window to the rear with radiator beneath, access to loft and doors leading off to:
BEDROOM ONE: Window to the front and radiator beneath, TV and network cabling point. Wardrobe/storage cupboards.
EN-SUITE SHOWER ROOM: Matching suite comprising of a low level WC, vanity unit, shaver point, walk in shower, heated towel rail, fully tiled walls & floor.
FAMILY BATHROOM: Matching suite comprising of a low level WC, vanity unit, separate bath, shaver point, walk in shower, heated towel rail, fully tiled walls & floor.
BEDROOM TWO: Window to the front, radiator beneath and carpet, TV point and network cabling.
BEDROOM THREE: Window to the rear, radiator beneath, double wardrobe/storage with carpet, TV point and network cabling.
BEDROOM FOUR: Window to the rear, radiator beneath and carpet, TV point and network cabling.
OUTSIDE FRONT: The property is approached by a wooden gate leading to the front door. The front garden is laid to lawn with a feature brick wall and picket fence, path and side gate lead to rear.
OUTSIDE REAR: There is a patio area that abuts the rear of the property leading to a good size level garden laid to lawn, surrounded by close board fencing to the sides.
SITUATION: The property is situated within the popular Sussex village of Cross in Hand that provides a well regarded local bakery, village pub, service station with general shop, hair dressers, health and fitness country club, tennis, rugby and bowls club. The thriving market town of Heathfield is only approximately five minutes drive to the East with its wide range of shopping facilities some of an interesting independent nature with the
backing of supermarkets of a national network. The area is well served with schooling for all age groups. Train stations at both Buxted and Stonegate are approximately 6 and 8 miles distant respectively, both providing a service of trains to London in just over the hour. There is a bus service at the end of the road providing links to Uckfield, Tunbridge Wells and Eastbourne. The Spa town of Royal Tunbridge Wells with its excellent shopping, leisure and grammar schools is only approx 16 miles distant with the larger coastal towns of both Brighton and Eastbourne being reached within approximately 45 and 30 minutes drive respectively.
TENURE: Freehold.
COUNCIL TAX BAND: F
VIEWING: By appointment with Wood & Pilcher[use Contact Agent Button]
conveniently situated about a mile and a half from Heathfield town centre. The property comes with a high quality shaker kitchen finish and appliances together with flooring to all rooms and tilt and slide double glazed windows. Spacious car port with room for 2 vehicles.
Spacious Entrance Hall - Good Size Kitchen/Diner - Study - Separate Utility - Downstairs Cloakroom - Sitting Room To Rear - First Floor Landing - Master Bedroom With En-Suite Shower - 3 Further Bedrooms - Family Bathroom - Good Sized Rear Garden Laid To Lawn With Patio - Semi Detached Car Port With Power And Light
ENTRANCE HALL: Staircase leading to first floor landing with under stair storage, airing cupboard with boiler and hot water tank, doors leading off to:
KITCHEN/DINER: An extremely well designed kitchen, with feature Butler sink and Neff appliances including induction hob, built in oven, microwave, integrated dishwasher, stainless steel extractor, free standing side by side fridge freezer. Good size dining area with patio doors to the garden.
STUDY: With double opening glazed doors leading from the hallway with window to the front and wooden flooring. TV and cabling network points.
UTILITY ROOM: Well fitted utility room with range of floor and wall mounted cupboard, stainless steel sink unit and room for washer dryer. Tiled flooring.
CLOAKROOM: Half tiled cloakroom with low level WC, vanity unit and tiled floor.
SITTING ROOM: A double aspect bright and spacious living area with double opening French doors leading to rear patio and garden. Wooden flooring with TV and network cabling point.
LANDING: Window to the rear with radiator beneath, access to loft and doors leading off to:
BEDROOM ONE: Window to the front and radiator beneath, TV and network cabling point. Wardrobe/storage cupboards.
EN-SUITE SHOWER ROOM: Matching suite comprising of a low level WC, vanity unit, shaver point, walk in shower, heated towel rail, fully tiled walls & floor.
FAMILY BATHROOM: Matching suite comprising of a low level WC, vanity unit, separate bath, shaver point, walk in shower, heated towel rail, fully tiled walls & floor.
BEDROOM TWO: Window to the front, radiator beneath and carpet, TV point and network cabling.
BEDROOM THREE: Window to the rear, radiator beneath, double wardrobe/storage with carpet, TV point and network cabling.
BEDROOM FOUR: Window to the rear, radiator beneath and carpet, TV point and network cabling.
OUTSIDE FRONT: The property is approached by a wooden gate leading to the front door. The front garden is laid to lawn with a feature brick wall and picket fence, path and side gate lead to rear.
OUTSIDE REAR: There is a patio area that abuts the rear of the property leading to a good size level garden laid to lawn, surrounded by close board fencing to the sides.
SITUATION: The property is situated within the popular Sussex village of Cross in Hand that provides a well regarded local bakery, village pub, service station with general shop, hair dressers, health and fitness country club, tennis, rugby and bowls club. The thriving market town of Heathfield is only approximately five minutes drive to the East with its wide range of shopping facilities some of an interesting independent nature with the
backing of supermarkets of a national network. The area is well served with schooling for all age groups. Train stations at both Buxted and Stonegate are approximately 6 and 8 miles distant respectively, both providing a service of trains to London in just over the hour. There is a bus service at the end of the road providing links to Uckfield, Tunbridge Wells and Eastbourne. The Spa town of Royal Tunbridge Wells with its excellent shopping, leisure and grammar schools is only approx 16 miles distant with the larger coastal towns of both Brighton and Eastbourne being reached within approximately 45 and 30 minutes drive respectively.
TENURE: Freehold.
COUNCIL TAX BAND: F
VIEWING: By appointment with Wood & Pilcher[use Contact Agent Button]
Interested in this property?
Council tax
First listed
Over a month agoEnergy Performance Certificate
Cross In Hand, Heathfield
Marketed by
Wood & Pilcher - Heathfield 27 High Street Heathfield TN21 8JRPlacebuzz mortgage repayment calculator
Monthly repayment
The Est. Mortgage is for a 25 years repayment mortgage based on a 10% deposit and a 5.5% annual interest. It is only intended as a guide. Make sure you obtain accurate figures from your lender before committing to any mortgage. Your home may be repossessed if you do not keep up repayments on a mortgage.
Cross In Hand, Heathfield - Streetview
DISCLAIMER: Property descriptions and related information displayed on this page are marketing materials provided by Wood & Pilcher - Heathfield. Placebuzz does not warrant or accept any responsibility for the accuracy or completeness of the property descriptions or related information provided here and they do not constitute property particulars. Please contact Wood & Pilcher - Heathfield for full details and further information.


