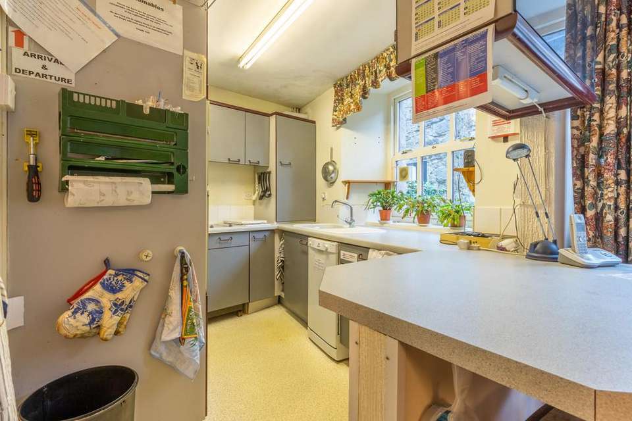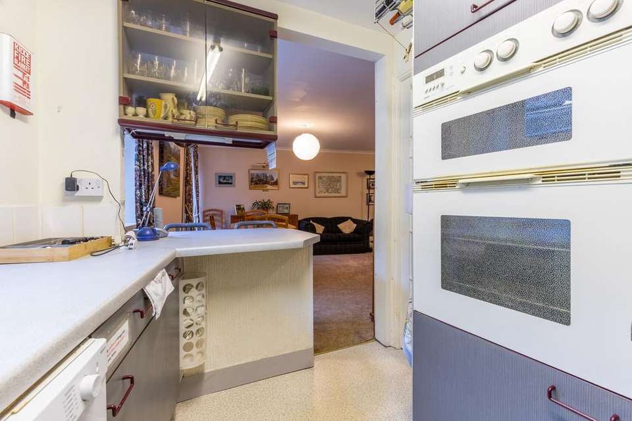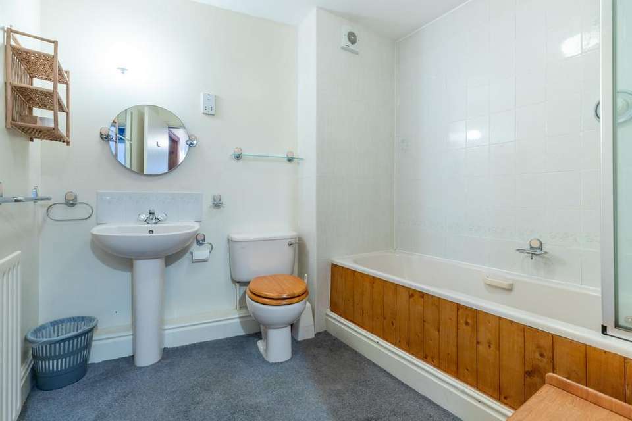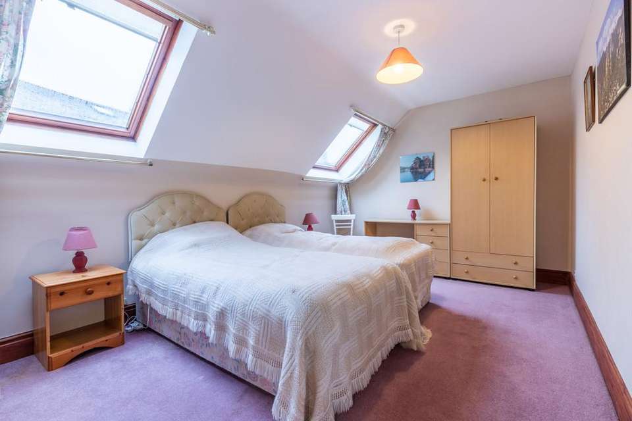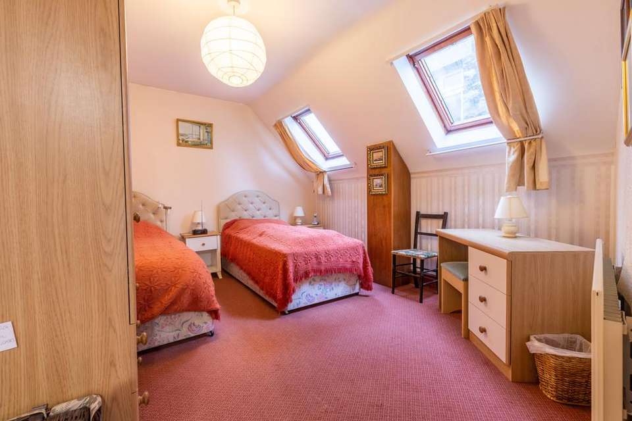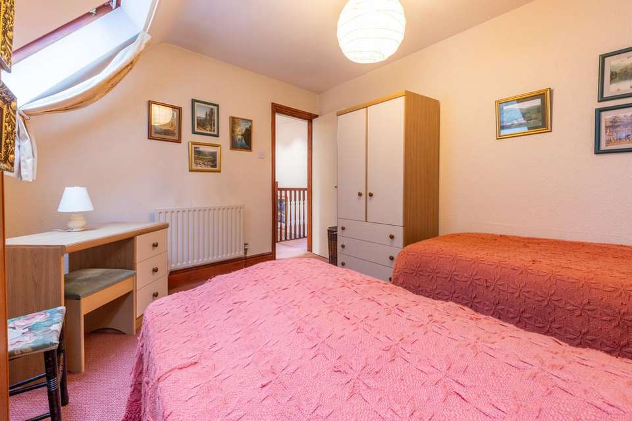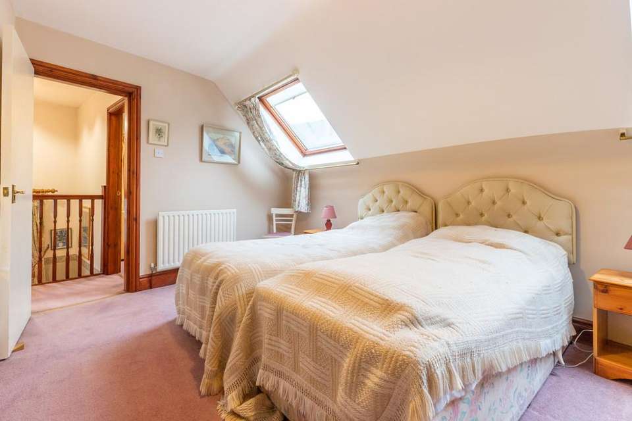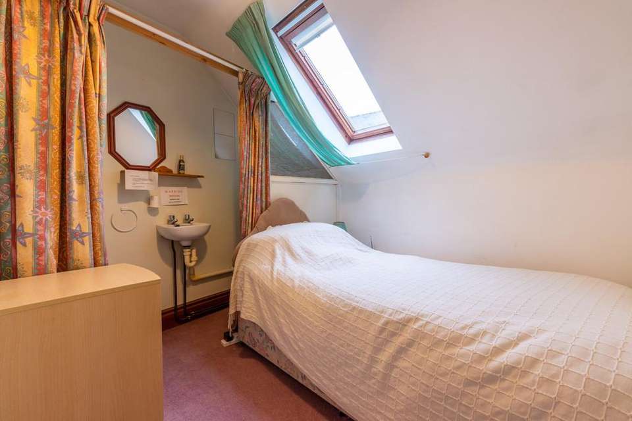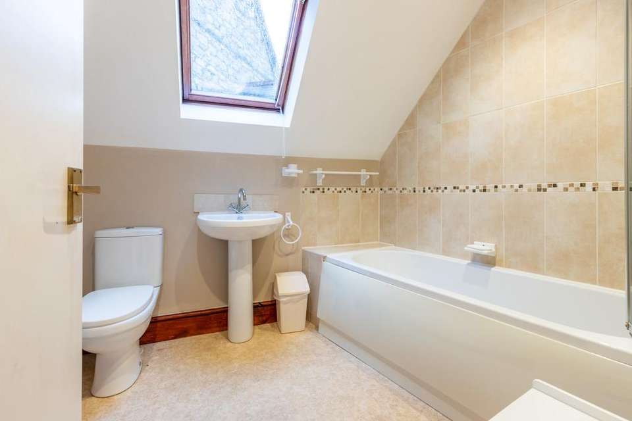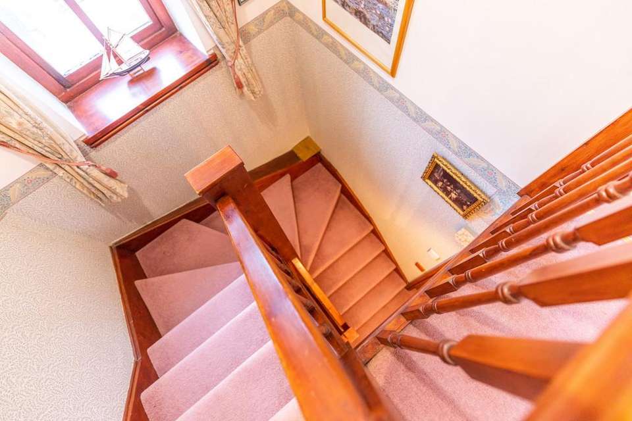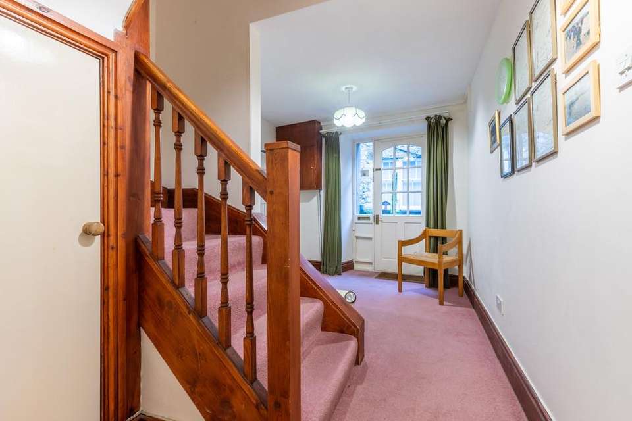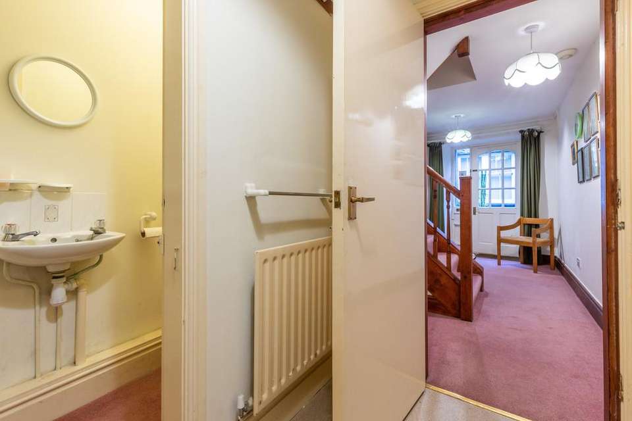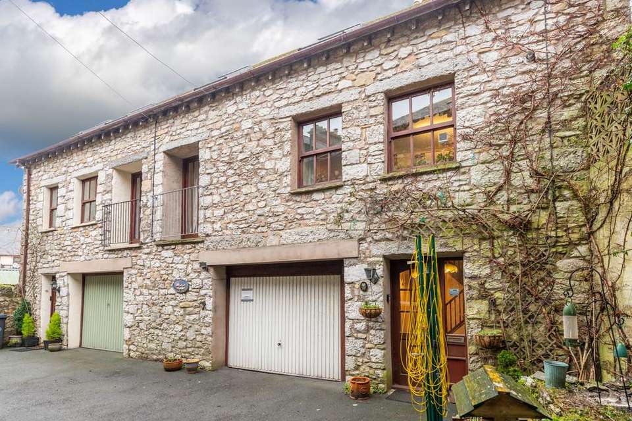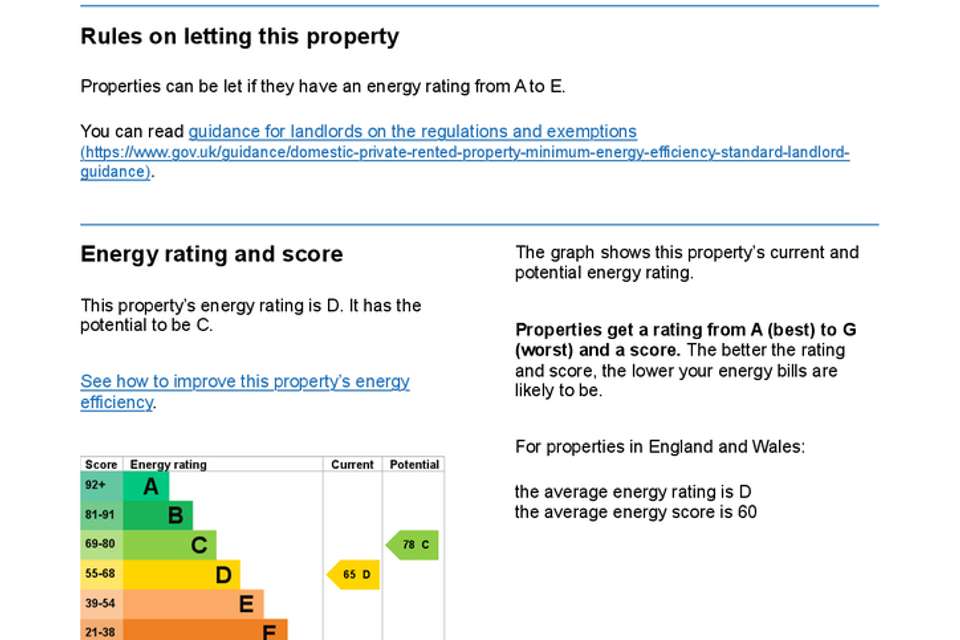3 bedroom semi-detached house for sale
Arnside, Cumbria LA5 0HFsemi-detached house
bedrooms
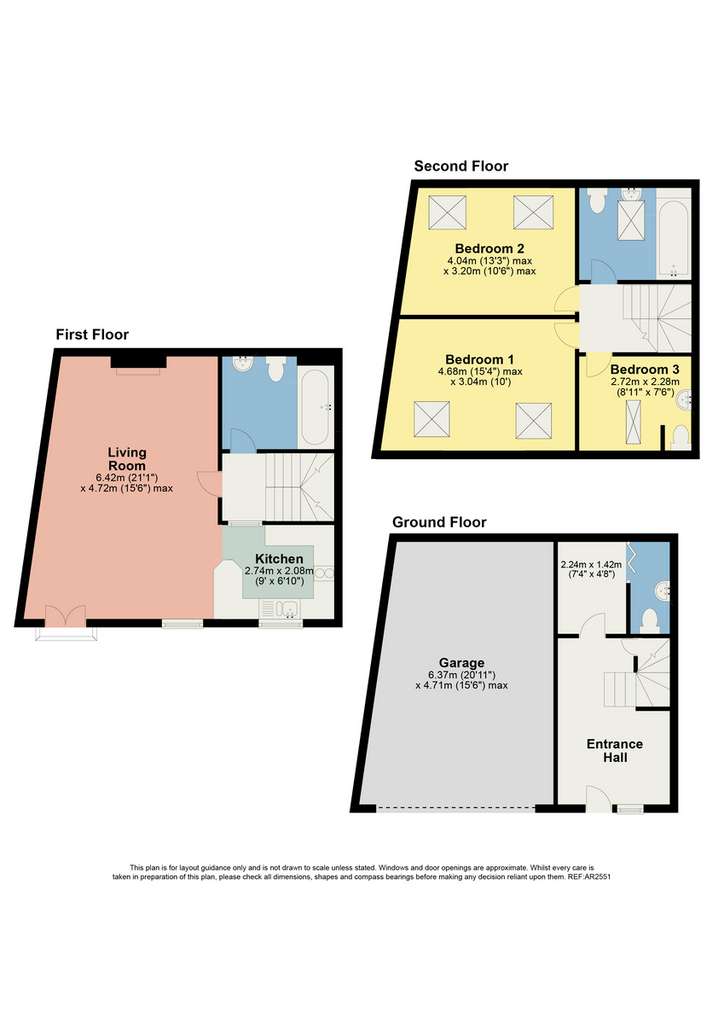
Property photos
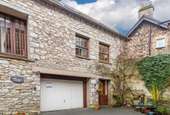
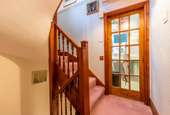
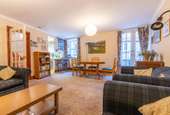
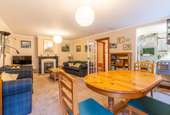
+15
Property description
Description The Old Coach House, located off Arnside's promenade, offers an ideal opportunity as a starter home or a convenient lock-up-and-leave holiday retreat with the option to purchase with the furniture included.
This charming property awaits your personal touch for loving updates. Featuring a spacious garage, a living dining room with a kitchen, first and second-floor bathrooms, three bedrooms and gas central heating, it provides a comfortable and versatile living space.
Explore the potential of this quaint residence and make it your own.
Location Arnside is a picturesque village situated on the shores of the Kent Estuary in Cumbria. Nestled within the National Landscapes, this coastal village offers stunning views of Morecambe Bay and the surrounding countryside. Arnside is known for its serene atmosphere, charming promenade, and distinctive railway viaduct.
The village is popular among both locals and visitors for its scenic walks, including the Arnside Knott. The tidal bore, locally known as the "Arnside Bore," is another unique natural phenomenon that attracts attention.
Arnside boasts a range of local shops, cafes, and pubs, creating a friendly and welcoming community atmosphere. The nearby train station and good road connections make it accessible for those looking to explore the Lake District National Park and other nearby attractions. With its tranquil surroundings and outdoor recreational opportunities, Arnside is a delightful destination for nature lovers and those seeking a peaceful coastal retreat.
Property Overview Step into the inviting space of The Old Coach House, where practicality meets comfort. The ground floor welcomes you with a spacious hall, providing access to the upper floor, the garage, and a convenient cloakroom for muddy boots and coats, complete with a handy WC.
Ascending the stairs, you'll reach the heart of the home – the living dining area. This charming space features elegant coving, a warming gas fire, ample room for a dining table, and doors leading to a Juliette balcony.
The well-equipped kitchen boasts wall and base units, an integrated fridge, Zanussi oven and grill, integrated microwave oven, ceramic double hob and double gas hob, a one-and-a-half sink with a drainer, and slimline dishwasher.
The first-floor bathroom is tastefully appointed with a wood panel bath, overhead shower and screen, tiled splashback, WC, basin, and a shaver point.
On the second floor, the accommodation unfolds with bedroom one and three to the front. Bedroom one is bathed in light with two Velux windows, while bedroom three enjoys a Velux window and an en-suite WC and hand wash basin. Bedroom two to the rear also features two Velux windows.
The second-floor bathroom is designed for comfort, featuring a lino floor, bath with overhead shower, screen, tiled splashbacks, WC, and hand wash basin.
Discover a perfect blend of functionality and style in The Old Coach House, where each detail contributes to a comfortable and inviting living space.
Outside While this property may not boast a traditional garden, it opens its doors to a world of natural wonders just a stone's throw away. Nestled in proximity to the serene beach, this residence invites you to embrace the coastal lifestyle.
Parking Larger than average integral garage, with up and over door power operated by remote, light, power, EV charging point and plumbing for washing machine. Storage space is plentiful with shelving and base units on offer.
What 3 Words ///rinses.actual.listening
Accommodation (with approximate dimensions)
Living Dining Area 21' 01" x 15' 06" (6.43m x 4.72m)
Kitchen 9' 00" x 6' 10" (2.74m x 2.08m)
First Floor Bathroom
Bedroom One 15' 04" x 10' 00" (4.67m x 3.05m)
Bedroom Two 13' 03" x 10' 06" (4.04m x 3.2m)
Bedroom Three 8' 11" x 7' 06" (2.72m x 2.29m)
Second Floor Bathroom
Ground Floor Cloaks 7' 04" x 4' 08" (2.24m x 1.42m)
Garage 20' 11" x 15' 06" (6.38m x 4.72m)
Property Information
Services Mains gas, water and electricity.
Council Tax Council Tax Band C. Westmorland and Furness Council.
Tenure Freehold. Vacant possession upon completion.
EPC The full Energy Performance Certificate is available on our website and also at any of our offices.
Viewings Strictly by appointment with Hackney & Leigh Arnside Office.
This charming property awaits your personal touch for loving updates. Featuring a spacious garage, a living dining room with a kitchen, first and second-floor bathrooms, three bedrooms and gas central heating, it provides a comfortable and versatile living space.
Explore the potential of this quaint residence and make it your own.
Location Arnside is a picturesque village situated on the shores of the Kent Estuary in Cumbria. Nestled within the National Landscapes, this coastal village offers stunning views of Morecambe Bay and the surrounding countryside. Arnside is known for its serene atmosphere, charming promenade, and distinctive railway viaduct.
The village is popular among both locals and visitors for its scenic walks, including the Arnside Knott. The tidal bore, locally known as the "Arnside Bore," is another unique natural phenomenon that attracts attention.
Arnside boasts a range of local shops, cafes, and pubs, creating a friendly and welcoming community atmosphere. The nearby train station and good road connections make it accessible for those looking to explore the Lake District National Park and other nearby attractions. With its tranquil surroundings and outdoor recreational opportunities, Arnside is a delightful destination for nature lovers and those seeking a peaceful coastal retreat.
Property Overview Step into the inviting space of The Old Coach House, where practicality meets comfort. The ground floor welcomes you with a spacious hall, providing access to the upper floor, the garage, and a convenient cloakroom for muddy boots and coats, complete with a handy WC.
Ascending the stairs, you'll reach the heart of the home – the living dining area. This charming space features elegant coving, a warming gas fire, ample room for a dining table, and doors leading to a Juliette balcony.
The well-equipped kitchen boasts wall and base units, an integrated fridge, Zanussi oven and grill, integrated microwave oven, ceramic double hob and double gas hob, a one-and-a-half sink with a drainer, and slimline dishwasher.
The first-floor bathroom is tastefully appointed with a wood panel bath, overhead shower and screen, tiled splashback, WC, basin, and a shaver point.
On the second floor, the accommodation unfolds with bedroom one and three to the front. Bedroom one is bathed in light with two Velux windows, while bedroom three enjoys a Velux window and an en-suite WC and hand wash basin. Bedroom two to the rear also features two Velux windows.
The second-floor bathroom is designed for comfort, featuring a lino floor, bath with overhead shower, screen, tiled splashbacks, WC, and hand wash basin.
Discover a perfect blend of functionality and style in The Old Coach House, where each detail contributes to a comfortable and inviting living space.
Outside While this property may not boast a traditional garden, it opens its doors to a world of natural wonders just a stone's throw away. Nestled in proximity to the serene beach, this residence invites you to embrace the coastal lifestyle.
Parking Larger than average integral garage, with up and over door power operated by remote, light, power, EV charging point and plumbing for washing machine. Storage space is plentiful with shelving and base units on offer.
What 3 Words ///rinses.actual.listening
Accommodation (with approximate dimensions)
Living Dining Area 21' 01" x 15' 06" (6.43m x 4.72m)
Kitchen 9' 00" x 6' 10" (2.74m x 2.08m)
First Floor Bathroom
Bedroom One 15' 04" x 10' 00" (4.67m x 3.05m)
Bedroom Two 13' 03" x 10' 06" (4.04m x 3.2m)
Bedroom Three 8' 11" x 7' 06" (2.72m x 2.29m)
Second Floor Bathroom
Ground Floor Cloaks 7' 04" x 4' 08" (2.24m x 1.42m)
Garage 20' 11" x 15' 06" (6.38m x 4.72m)
Property Information
Services Mains gas, water and electricity.
Council Tax Council Tax Band C. Westmorland and Furness Council.
Tenure Freehold. Vacant possession upon completion.
EPC The full Energy Performance Certificate is available on our website and also at any of our offices.
Viewings Strictly by appointment with Hackney & Leigh Arnside Office.
Interested in this property?
Council tax
First listed
Over a month agoEnergy Performance Certificate
Arnside, Cumbria LA5 0HF
Marketed by
Hackney & Leigh - Arnside The Promenade Arnside LA5 0HFPlacebuzz mortgage repayment calculator
Monthly repayment
The Est. Mortgage is for a 25 years repayment mortgage based on a 10% deposit and a 5.5% annual interest. It is only intended as a guide. Make sure you obtain accurate figures from your lender before committing to any mortgage. Your home may be repossessed if you do not keep up repayments on a mortgage.
Arnside, Cumbria LA5 0HF - Streetview
DISCLAIMER: Property descriptions and related information displayed on this page are marketing materials provided by Hackney & Leigh - Arnside. Placebuzz does not warrant or accept any responsibility for the accuracy or completeness of the property descriptions or related information provided here and they do not constitute property particulars. Please contact Hackney & Leigh - Arnside for full details and further information.





