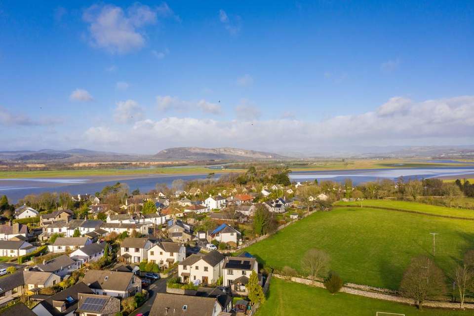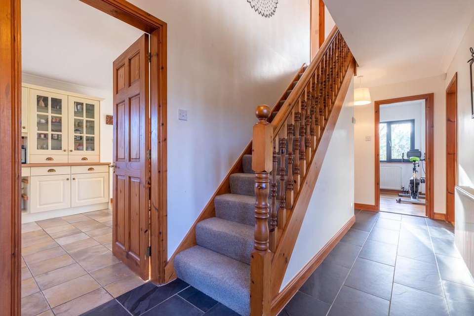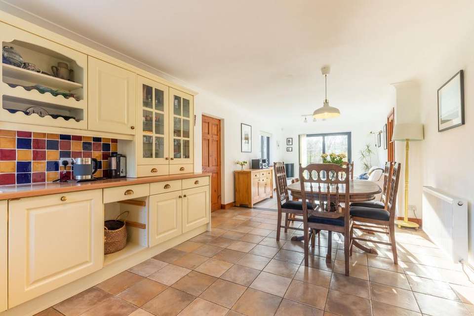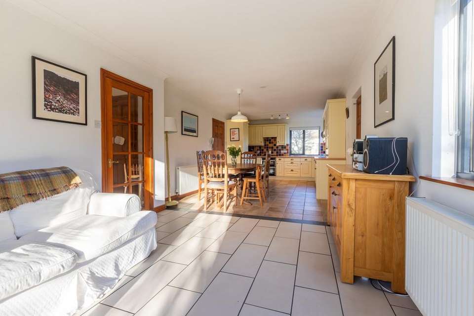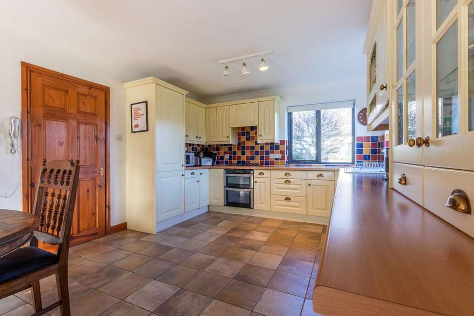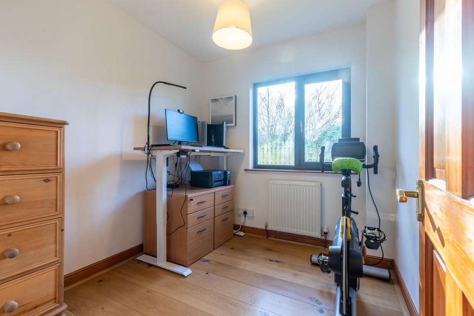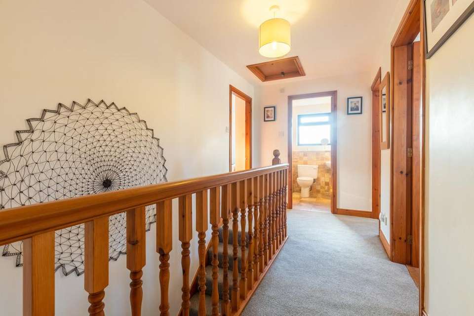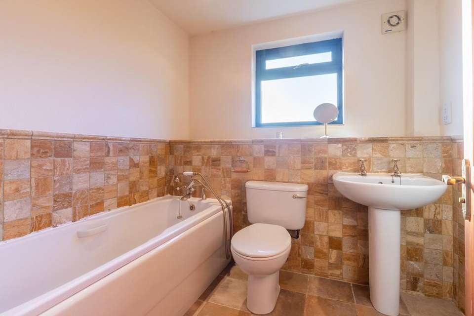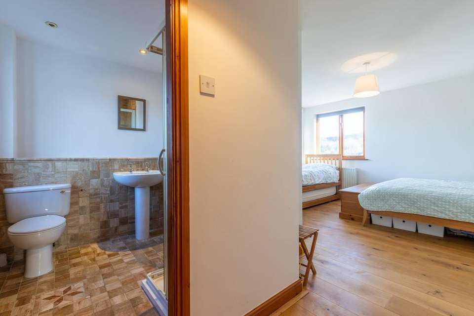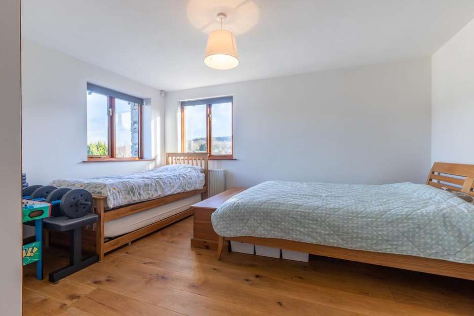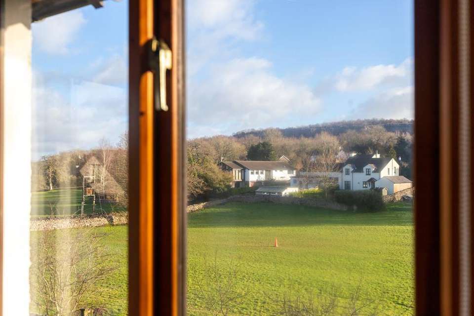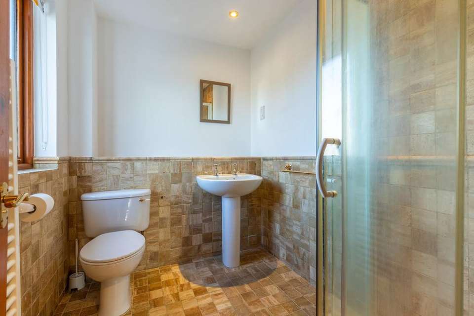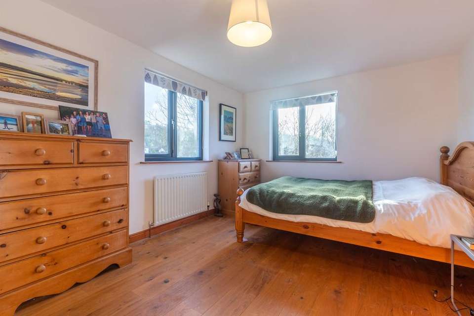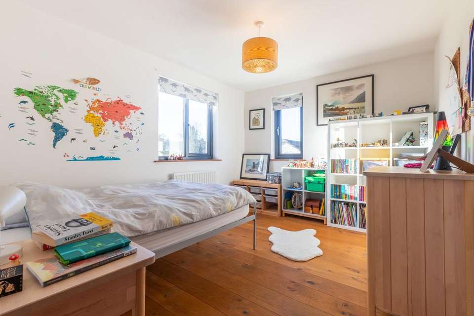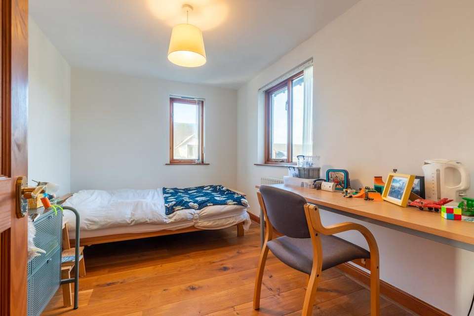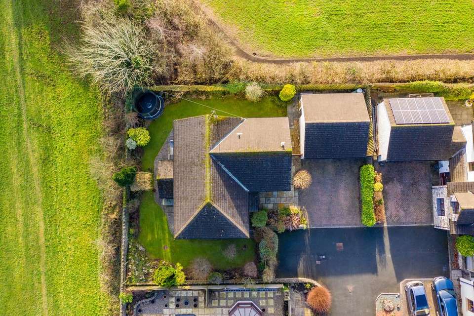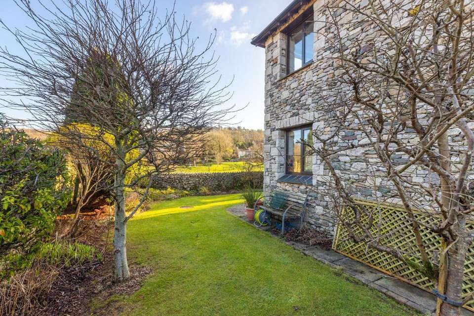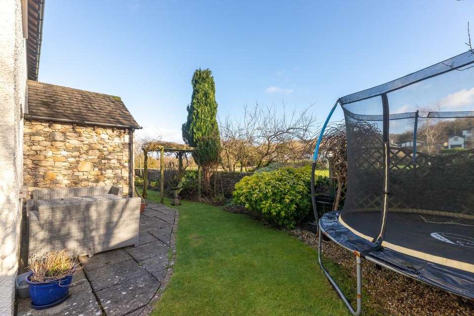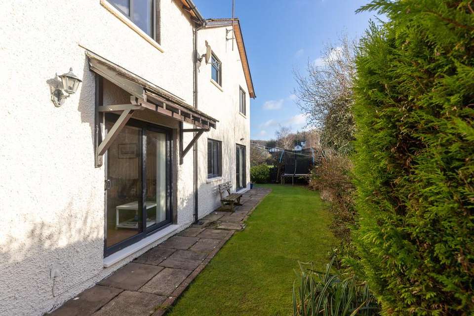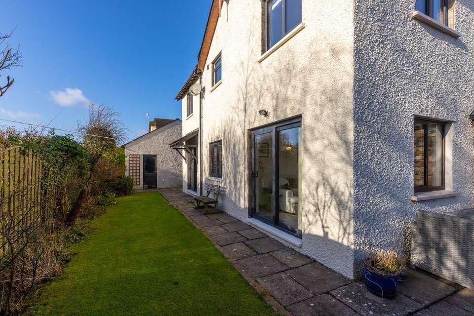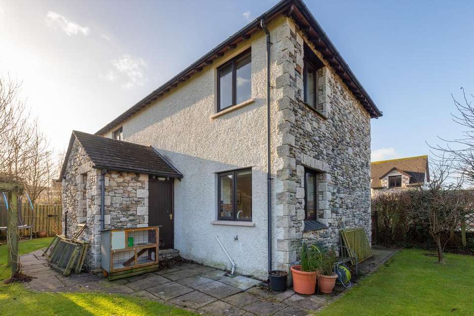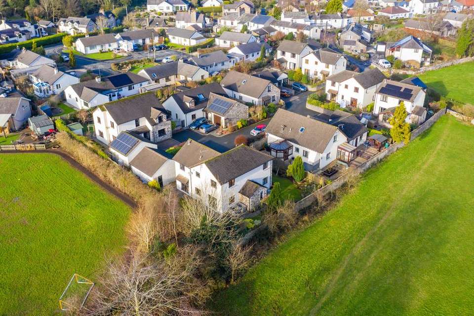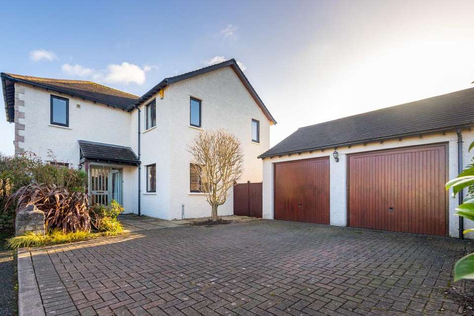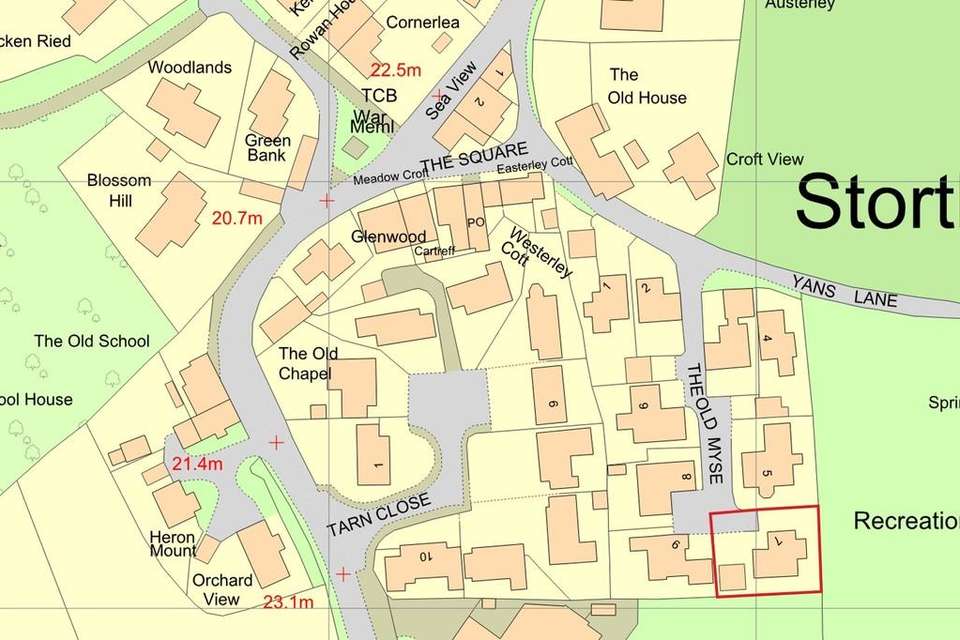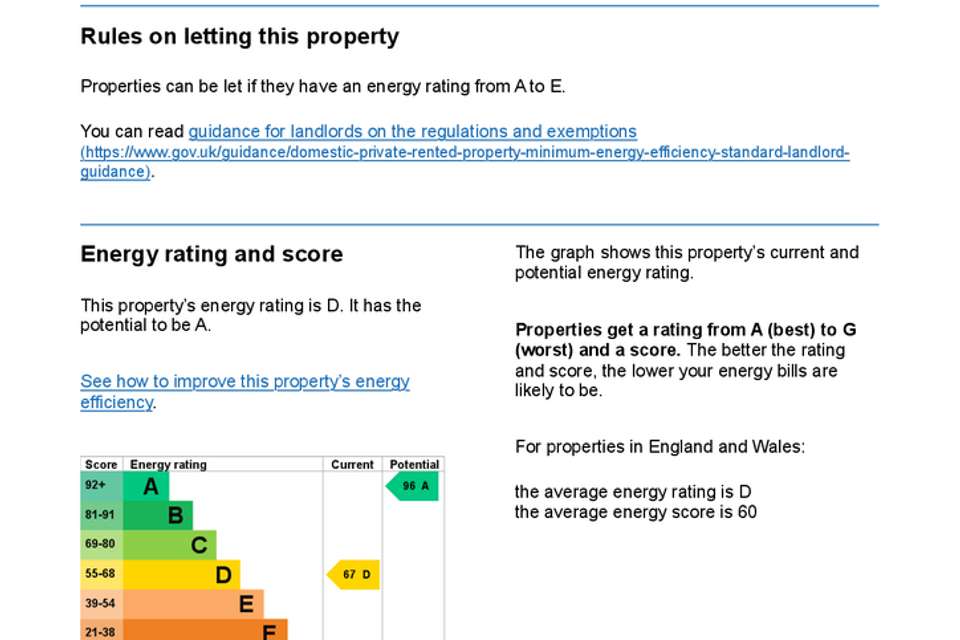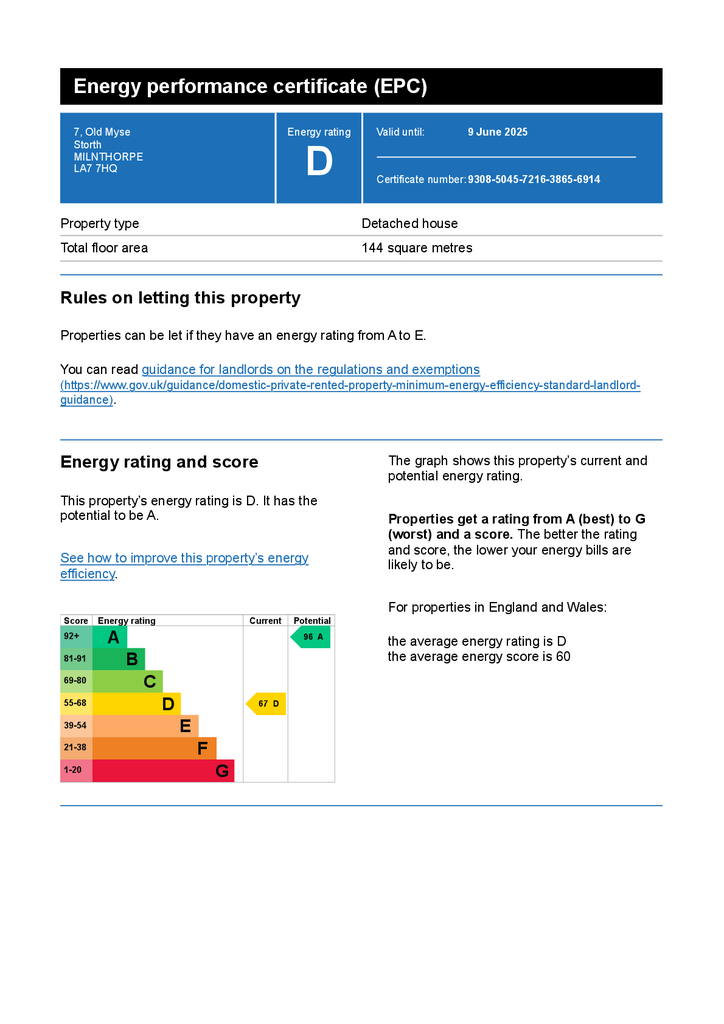4 bedroom detached house for sale
Cumbria, LA7 7HQdetached house
bedrooms
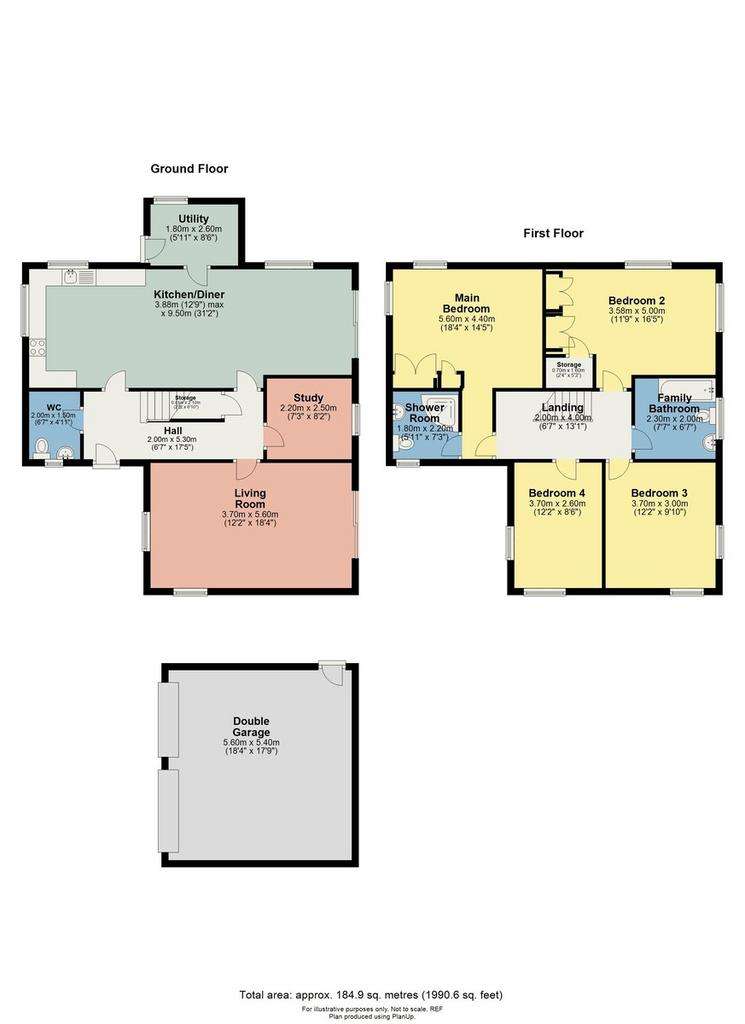
Property photos


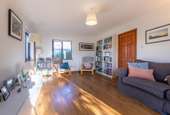
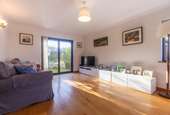
+24
Property description
Description Situated in a peaceful position on Old Myse in Storth , this property enjoys flexible, well appointed accommodation, with off road parking, a double garage and wrap around garden; ideal for families with close access to the local school, park and walking routes nearby.
Offering four great sized bedrooms, one of which en suite, family bathroom and open plan kitchen diner with utility, as well as an office and separate living room, this home is ready for a new family to make their own.
Location Located in an area of Outstanding Natural Beauty, Storth has an array of clubs and activities for families and people of all ages. A Post Office/village shop on the shores of the Kent estuary has views towards the Lakeland Fells, and there is a good primary and nursery school in the village, as well as excellent secondary schools within the catchment area.
A variety of shops, pubs, restaurants and supermarkets are all easily accessed from the nearby villages of Arnside and Milnthorpe.
With good transport links, The M6 is only 8 miles away and the West Coast Main Line stops in Arnside, one and a half miles away, giving access to Manchester, Lancaster, Barrow and beyond. The Lake District, Trough of Bowland and the Yorkshire Dales are just 12-15 miles away in each direction.
Property Overview Welcome to 7 Old Myse, a detached family home within the peaceful village of Storth, offering a welcoming community with village school, park and local post office/village shop, as well as only being a short drive from both the Seaside village of Arnside and Milnthorpe.
On approach to the property, follow the cul de sac to the end where you will find 7 Old Myse situated in a generous corner plot with driveway for off road parking and a double garage. Step through the door where you are welcomed into the entrance hall, providing access into the living spaces. A handy cloakroom with W.C. and pedestal sink provides hanging space and storage for kicking off muddy boots.
Firstly, you are welcomed into the open plan kitchen-dining room; a light and bright space with triple aspect windows and sliding doors to the rear into the garden, making a great room for entertaining with ample space for a dining table and additional seating for guests. The kitchen itself is well-fitted with wall and base units, complementary work top and tiled splashbacks and one and a half sink with drainer. Integrated appliances include a fridge/freezer, dishwasher and oven with four ring gas hob and extractor over. A handy utility to the left provides great additional storage with plumbing for a washing machine and a door into the garden.
Follow back into the hallway where you will find a handy office to the left; great for those who work from home with a rear aspect window and ample space for furniture as required, as well as an under stairs cupboard to the right for additional storage. Straight ahead, you are welcomed into the living room; a generous, light and bright space with triple aspect windows and sliding doors creating a seamless flow into the garden, great for entertaining in the summer, or as a retreat to cosy down with family in the winter months.
Follow the stairs to the first floor where you will find the four bedrooms, all light, bright and enjoying dual aspect windows with generous accommodation. Firstly, you are welcomed into bedroom two; a great double with windows overlooking the park and dual integrated wardrobes, enhancing the space and providing great storage for clothes and shoes. A handy airing cupboard also provides shelving for additional necessities.
Bedroom three is also a double, with ample space for additional furniture to suit whilst bedroom four is a smaller double room, great for guests with space for furniture as desired. The family bathroom comprises a panelled bath with hand held shower attachment, pedestal sink, W.C., towel rail and complementary part tiled walls and flooring to finish.
Finally, bedroom one is situated to the front of the property, with an inner hall leading into the en suite comprising a corner shower, pedestal sink and W.C. with part tiled walls and floor. The bedroom itself is a generous size, again enjoying dual aspect windows with views over to the Howgills and double integrated wardrobes providing ample storage.
Overall, this home has plenty on offer for growing families and those looking for a peaceful, countryside lifestyle with close access to local amenities within a welcoming community area.
Outside The property enjoys a corner position with an attractive wrap around garden, mostly laid to lawn with patio areas for outdoor seating and views over the park.
Parking The driveway offers off road parking for a number of cars.
Double Garage A double garage offers additional parking and storage with up and over doors, light and power.
What3words
///petulant.ritual.jukebox
Accommodation (with approximate dimensions)
Open Plan Kitchen/Diner 12' 09" x 31' 02" (3.89m x 9.5m)
Utility 5' 11" x 8' 06" (1.8m x 2.59m)
Living Room 12' 02" x 18' 04" (3.71m x 5.59m)
Study 7' 03" x 8' 02" (2.21m x 2.49m)
First Floor
Bedroom One 18' 04" x 14' 5" (5.59m x 4.39m)
Bedroom Two 11' 09" x 16' 05" (3.58m x 5m)
Bedroom Three 12' 02" x 9' 10" (3.71m x 3m)
Bedroom Four 12' 02" x 8' 06" (3.71m x 2.59m)
Double Garage 18' 04" x 17' 09" (5.59m x 5.41m)
Property Information
Services Mains gas, water, drainage and electricity.
Council Tax Westmorland and Furness Council. Band F.
Tenure Freehold. Vacant possession upon completion.
Energy Performance Certificate The full Energy Performance Certificate is available on our website and also at any of our offices.
Viewings Strictly by appointment with Hackney & Leigh Arnside Office.
Offering four great sized bedrooms, one of which en suite, family bathroom and open plan kitchen diner with utility, as well as an office and separate living room, this home is ready for a new family to make their own.
Location Located in an area of Outstanding Natural Beauty, Storth has an array of clubs and activities for families and people of all ages. A Post Office/village shop on the shores of the Kent estuary has views towards the Lakeland Fells, and there is a good primary and nursery school in the village, as well as excellent secondary schools within the catchment area.
A variety of shops, pubs, restaurants and supermarkets are all easily accessed from the nearby villages of Arnside and Milnthorpe.
With good transport links, The M6 is only 8 miles away and the West Coast Main Line stops in Arnside, one and a half miles away, giving access to Manchester, Lancaster, Barrow and beyond. The Lake District, Trough of Bowland and the Yorkshire Dales are just 12-15 miles away in each direction.
Property Overview Welcome to 7 Old Myse, a detached family home within the peaceful village of Storth, offering a welcoming community with village school, park and local post office/village shop, as well as only being a short drive from both the Seaside village of Arnside and Milnthorpe.
On approach to the property, follow the cul de sac to the end where you will find 7 Old Myse situated in a generous corner plot with driveway for off road parking and a double garage. Step through the door where you are welcomed into the entrance hall, providing access into the living spaces. A handy cloakroom with W.C. and pedestal sink provides hanging space and storage for kicking off muddy boots.
Firstly, you are welcomed into the open plan kitchen-dining room; a light and bright space with triple aspect windows and sliding doors to the rear into the garden, making a great room for entertaining with ample space for a dining table and additional seating for guests. The kitchen itself is well-fitted with wall and base units, complementary work top and tiled splashbacks and one and a half sink with drainer. Integrated appliances include a fridge/freezer, dishwasher and oven with four ring gas hob and extractor over. A handy utility to the left provides great additional storage with plumbing for a washing machine and a door into the garden.
Follow back into the hallway where you will find a handy office to the left; great for those who work from home with a rear aspect window and ample space for furniture as required, as well as an under stairs cupboard to the right for additional storage. Straight ahead, you are welcomed into the living room; a generous, light and bright space with triple aspect windows and sliding doors creating a seamless flow into the garden, great for entertaining in the summer, or as a retreat to cosy down with family in the winter months.
Follow the stairs to the first floor where you will find the four bedrooms, all light, bright and enjoying dual aspect windows with generous accommodation. Firstly, you are welcomed into bedroom two; a great double with windows overlooking the park and dual integrated wardrobes, enhancing the space and providing great storage for clothes and shoes. A handy airing cupboard also provides shelving for additional necessities.
Bedroom three is also a double, with ample space for additional furniture to suit whilst bedroom four is a smaller double room, great for guests with space for furniture as desired. The family bathroom comprises a panelled bath with hand held shower attachment, pedestal sink, W.C., towel rail and complementary part tiled walls and flooring to finish.
Finally, bedroom one is situated to the front of the property, with an inner hall leading into the en suite comprising a corner shower, pedestal sink and W.C. with part tiled walls and floor. The bedroom itself is a generous size, again enjoying dual aspect windows with views over to the Howgills and double integrated wardrobes providing ample storage.
Overall, this home has plenty on offer for growing families and those looking for a peaceful, countryside lifestyle with close access to local amenities within a welcoming community area.
Outside The property enjoys a corner position with an attractive wrap around garden, mostly laid to lawn with patio areas for outdoor seating and views over the park.
Parking The driveway offers off road parking for a number of cars.
Double Garage A double garage offers additional parking and storage with up and over doors, light and power.
What3words
///petulant.ritual.jukebox
Accommodation (with approximate dimensions)
Open Plan Kitchen/Diner 12' 09" x 31' 02" (3.89m x 9.5m)
Utility 5' 11" x 8' 06" (1.8m x 2.59m)
Living Room 12' 02" x 18' 04" (3.71m x 5.59m)
Study 7' 03" x 8' 02" (2.21m x 2.49m)
First Floor
Bedroom One 18' 04" x 14' 5" (5.59m x 4.39m)
Bedroom Two 11' 09" x 16' 05" (3.58m x 5m)
Bedroom Three 12' 02" x 9' 10" (3.71m x 3m)
Bedroom Four 12' 02" x 8' 06" (3.71m x 2.59m)
Double Garage 18' 04" x 17' 09" (5.59m x 5.41m)
Property Information
Services Mains gas, water, drainage and electricity.
Council Tax Westmorland and Furness Council. Band F.
Tenure Freehold. Vacant possession upon completion.
Energy Performance Certificate The full Energy Performance Certificate is available on our website and also at any of our offices.
Viewings Strictly by appointment with Hackney & Leigh Arnside Office.
Interested in this property?
Council tax
First listed
Over a month agoEnergy Performance Certificate
Cumbria, LA7 7HQ
Marketed by
Hackney & Leigh - Arnside The Promenade Arnside LA5 0HFPlacebuzz mortgage repayment calculator
Monthly repayment
The Est. Mortgage is for a 25 years repayment mortgage based on a 10% deposit and a 5.5% annual interest. It is only intended as a guide. Make sure you obtain accurate figures from your lender before committing to any mortgage. Your home may be repossessed if you do not keep up repayments on a mortgage.
Cumbria, LA7 7HQ - Streetview
DISCLAIMER: Property descriptions and related information displayed on this page are marketing materials provided by Hackney & Leigh - Arnside. Placebuzz does not warrant or accept any responsibility for the accuracy or completeness of the property descriptions or related information provided here and they do not constitute property particulars. Please contact Hackney & Leigh - Arnside for full details and further information.


