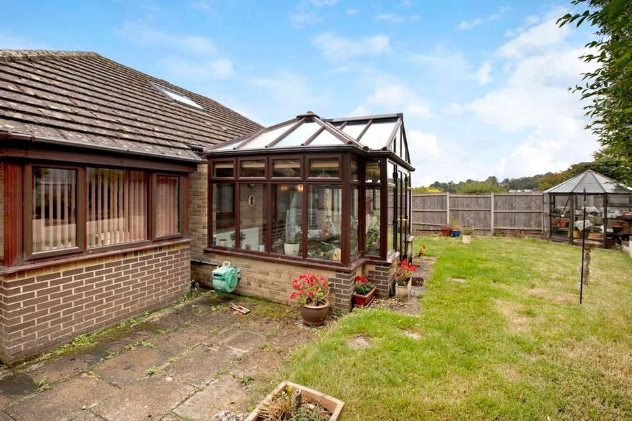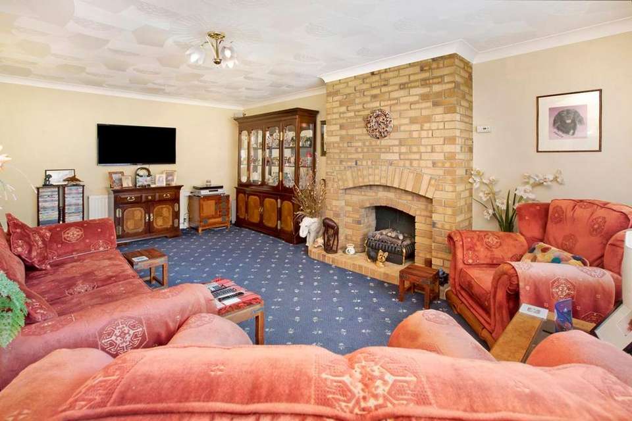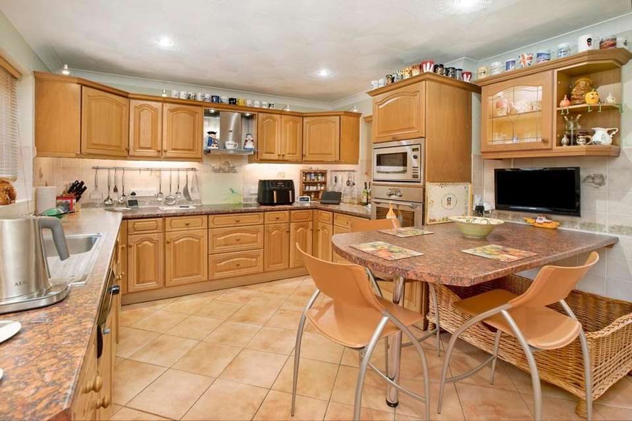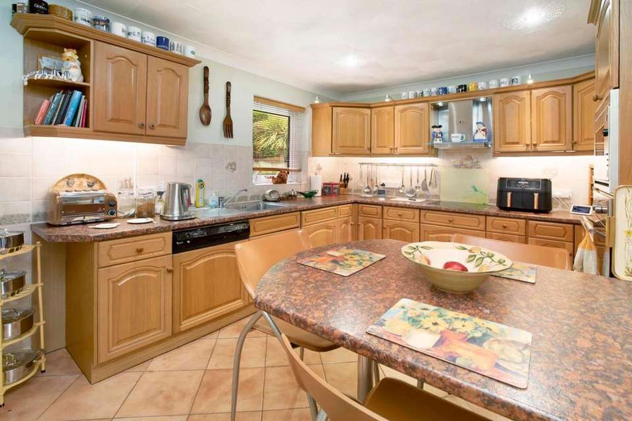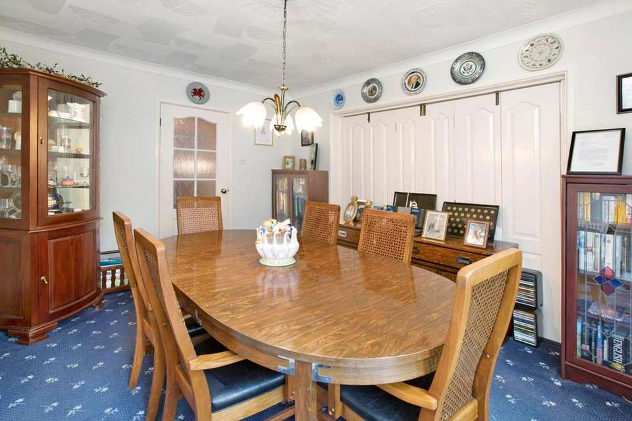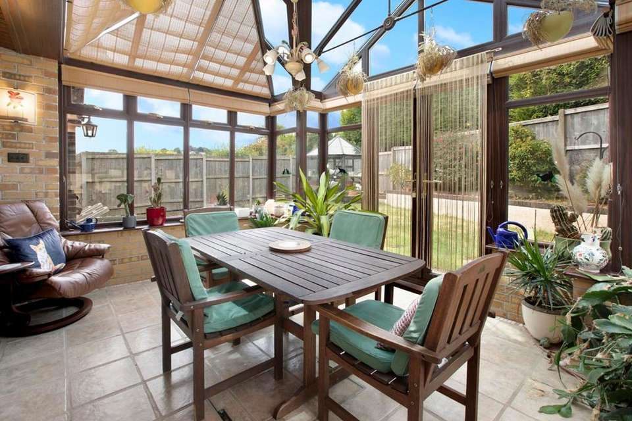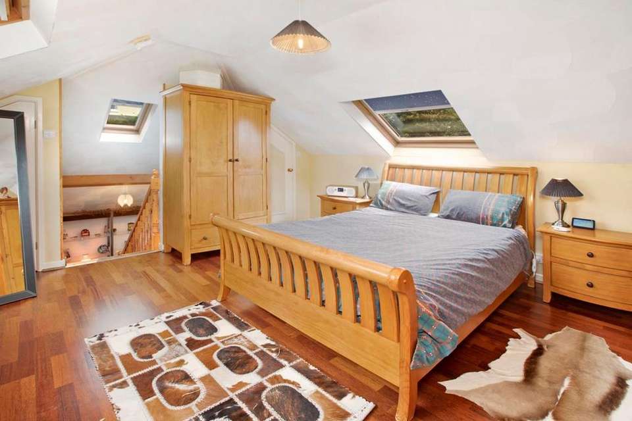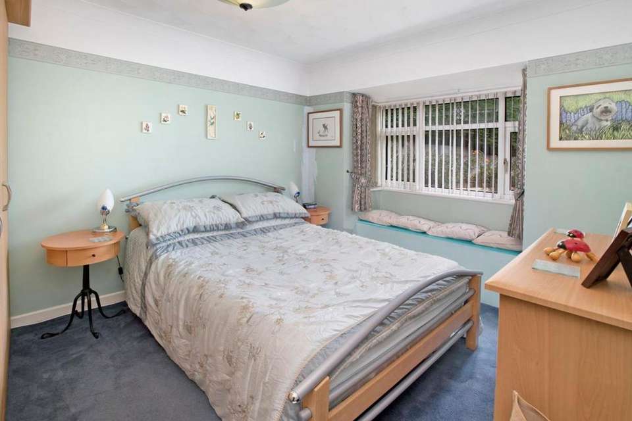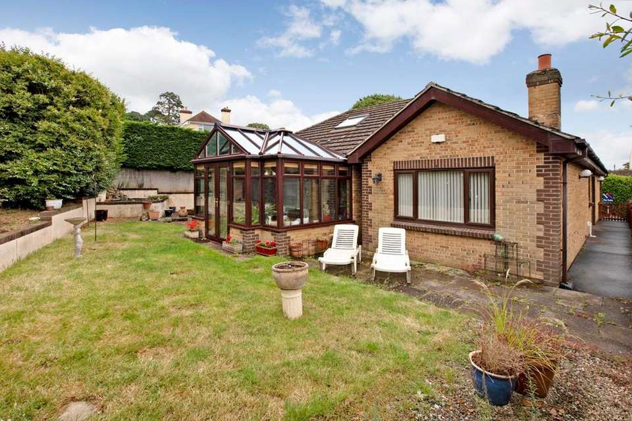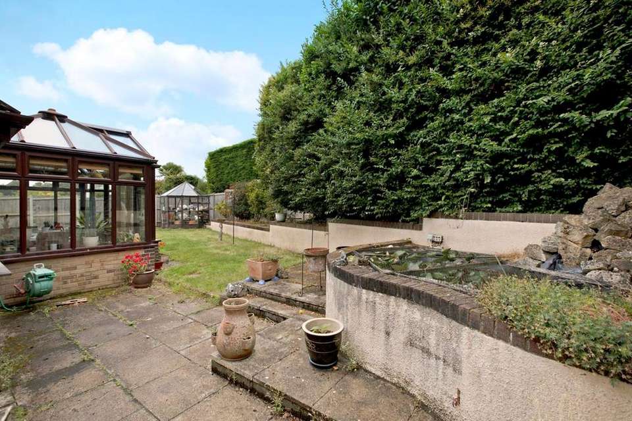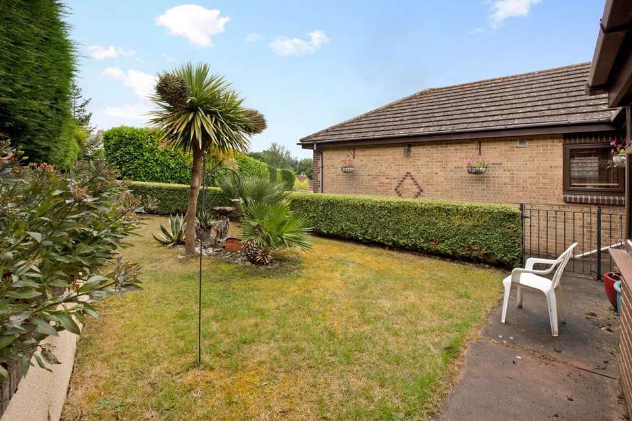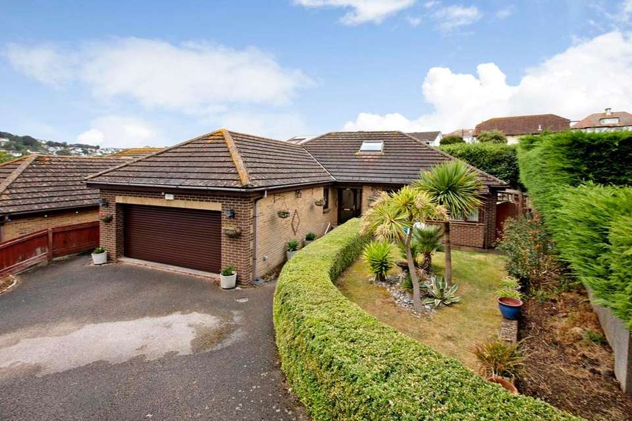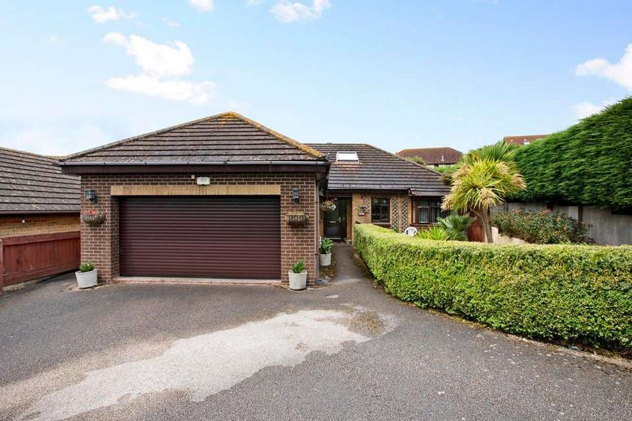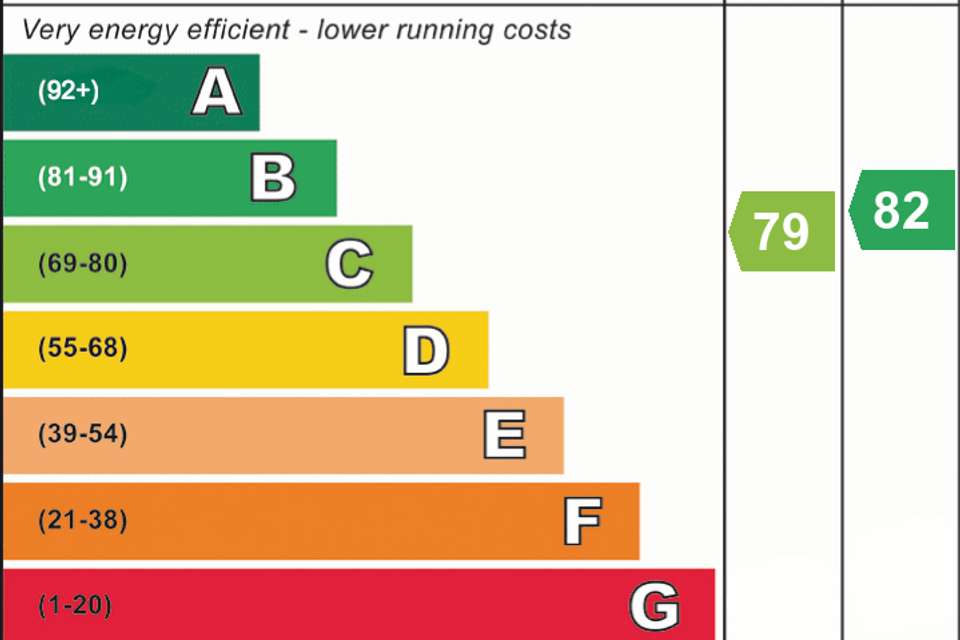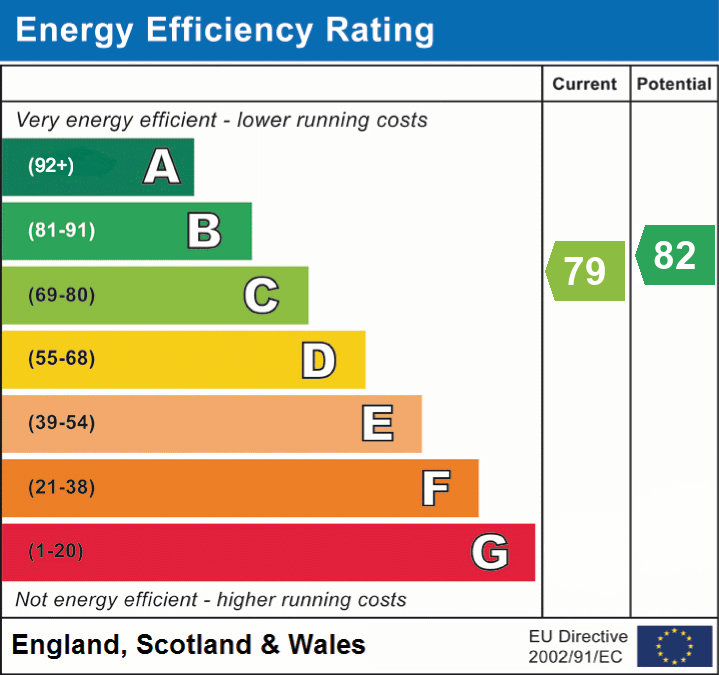4 bedroom detached house for sale
Teignmouth, TQ14detached house
bedrooms
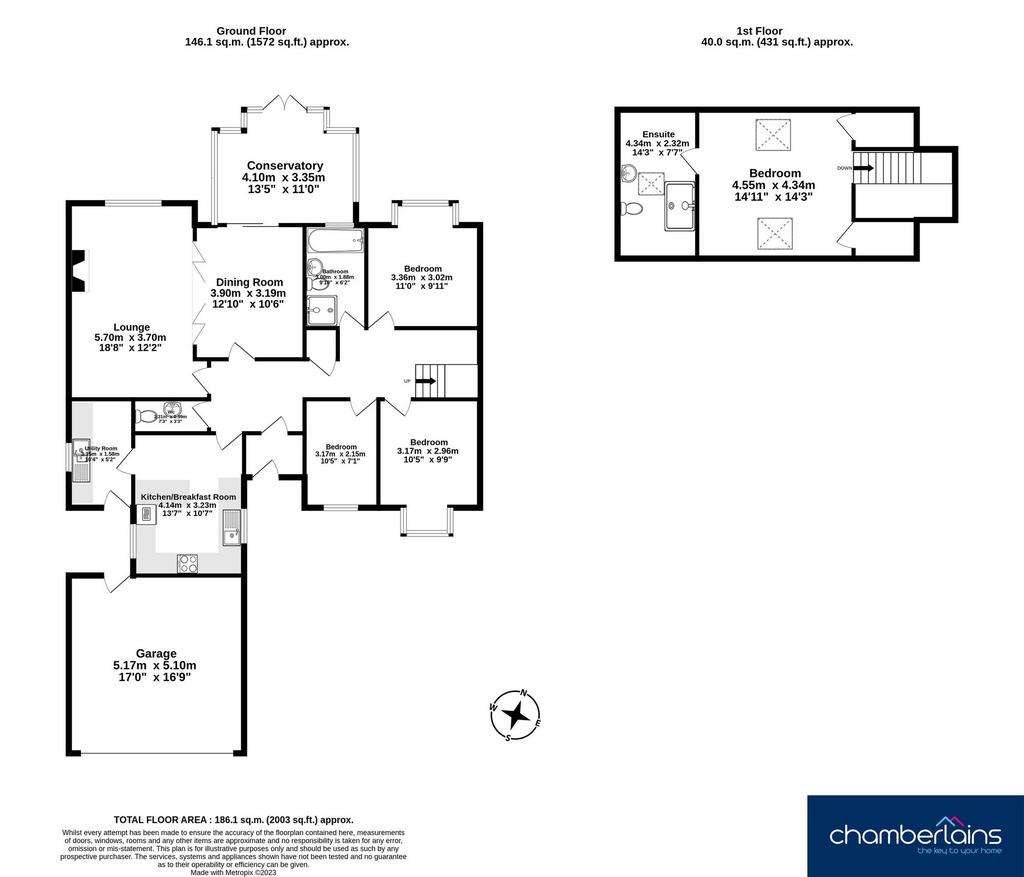
Property photos

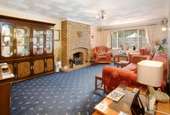
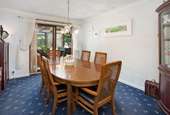

+18
Property description
This substantial detached property, in a much favoured location within walking distance to the town and beaches, offers versatile family accommodation. With two receptions, three bedrooms and the family bathroom on the ground floor, a master suite occupies the first floor with its own generous en suite shower room. There is a double garage and extremely private gardens wrap around the property and the house benefits from Photovoltaic solar panelling. The 'Orangery' added by the current owner provides a further very pleasant additional space to enjoy.Stepping into the bright entrance porch, a door leads into the generous hallway where there is storage, a useful separate WC with coat hooks on the wall and doors off to the principal rooms. At the far end of the hallway stairs rise to the first floor. The living room has a feature floor to ceiling brick built fireplace housing a gas fire and a window overlooks the rear garden. Tri-fold doors can be opened up to the separate dining room which accesses the substantial 'orangery' through sliding doors. The orangery leads out to the rear garden.The dual aspect kitchen is fitted with ceiling spotlights and wood base and wall units with worktop and tiled splash back. There is an integrated electric oven, grill and microwave and integrated four ring induction hob with extractor above. There is also an integrated dishwasher and fridge. A matching breakfast counter provides additional space and seating. A door leads through to the separate utility with additional sink, plumbing for a washing machine and space for further appliances. The Worcester boiler is mounted on the wall and a door leads out to the side of the property where there is also a courtesy door to the double garage.
Two bedrooms on the lower floor overlook the front of the property one of which has a bay window with window seat and the other is currently used as an office. A further good sized double bedroom with bay window on this level overlooks the rear garden.The family bathroom comprises bath, separate shower cubicle, pedestal wash hand basin and low level WC. There is an extractor and obscure glazed window to the rear.Ascending the turning stairs to the upper floor there is a Velux window above the stairs to bring in light. Up stairs there is a master suite with dual aspect Velux windows flooding the space with light. There is vast eaves storage with light and a door leads into the generous en suite shower room with large walk in shower with two shower heads, low level WC and pedestal wash hand basin. The en suite has a Velux window and extractor.Council Tax Band E - £2,864.96 per yearMEASUREMENTS: Lounge 18' 8" x 12' 2" (5.7m x 3.7m), Dining Room 12' 10" x 10' 6" (3.9m x 3.19m), Kitchen/Breakfast Room 13' 7" x 10' 7" (4.14m x 3.23m), Utility 13' 4" x 5' 2" (3.15m x 1.58m), Orangery/Conservatory 13' 5" x 11' (4.1m x 3.35m), Bedroom 11' x 9' 11" ( 3.36m x 3.02m), Bedroom 10' 5" x 9' 9" (3.17m x 2.96m), Bedroom 10' 5" x 7' 1" (3.17m x 2.15m), Bathroom 9' 10" x 6' 2" (3m x 1.88m), Master Bedroom 14' 11" x 14' 3" (4.55m x 4.34m), En suite 14' 3" x 7' 7" (4.34m x 2.32m), Garage 17' 10" x 16' 9" (5.17m x 5.1m)
EPC Rating: C
Two bedrooms on the lower floor overlook the front of the property one of which has a bay window with window seat and the other is currently used as an office. A further good sized double bedroom with bay window on this level overlooks the rear garden.The family bathroom comprises bath, separate shower cubicle, pedestal wash hand basin and low level WC. There is an extractor and obscure glazed window to the rear.Ascending the turning stairs to the upper floor there is a Velux window above the stairs to bring in light. Up stairs there is a master suite with dual aspect Velux windows flooding the space with light. There is vast eaves storage with light and a door leads into the generous en suite shower room with large walk in shower with two shower heads, low level WC and pedestal wash hand basin. The en suite has a Velux window and extractor.Council Tax Band E - £2,864.96 per yearMEASUREMENTS: Lounge 18' 8" x 12' 2" (5.7m x 3.7m), Dining Room 12' 10" x 10' 6" (3.9m x 3.19m), Kitchen/Breakfast Room 13' 7" x 10' 7" (4.14m x 3.23m), Utility 13' 4" x 5' 2" (3.15m x 1.58m), Orangery/Conservatory 13' 5" x 11' (4.1m x 3.35m), Bedroom 11' x 9' 11" ( 3.36m x 3.02m), Bedroom 10' 5" x 9' 9" (3.17m x 2.96m), Bedroom 10' 5" x 7' 1" (3.17m x 2.15m), Bathroom 9' 10" x 6' 2" (3m x 1.88m), Master Bedroom 14' 11" x 14' 3" (4.55m x 4.34m), En suite 14' 3" x 7' 7" (4.34m x 2.32m), Garage 17' 10" x 16' 9" (5.17m x 5.1m)
EPC Rating: C
Interested in this property?
Council tax
First listed
Over a month agoEnergy Performance Certificate
Teignmouth, TQ14
Marketed by
Chamberlains - Teignmouth 6 Wellington Street Teignmouth TQ14 8HHPlacebuzz mortgage repayment calculator
Monthly repayment
The Est. Mortgage is for a 25 years repayment mortgage based on a 10% deposit and a 5.5% annual interest. It is only intended as a guide. Make sure you obtain accurate figures from your lender before committing to any mortgage. Your home may be repossessed if you do not keep up repayments on a mortgage.
Teignmouth, TQ14 - Streetview
DISCLAIMER: Property descriptions and related information displayed on this page are marketing materials provided by Chamberlains - Teignmouth. Placebuzz does not warrant or accept any responsibility for the accuracy or completeness of the property descriptions or related information provided here and they do not constitute property particulars. Please contact Chamberlains - Teignmouth for full details and further information.




