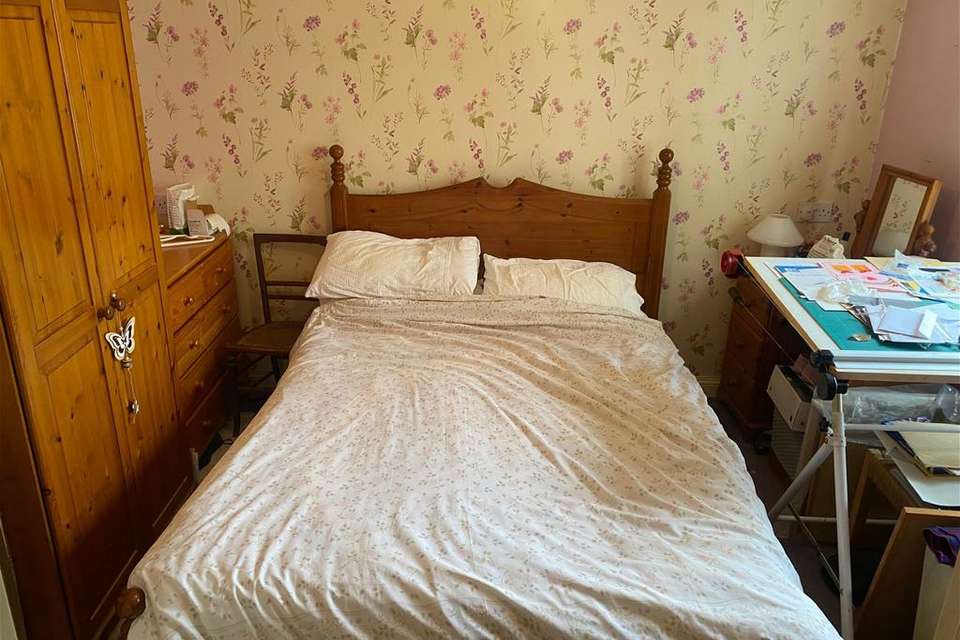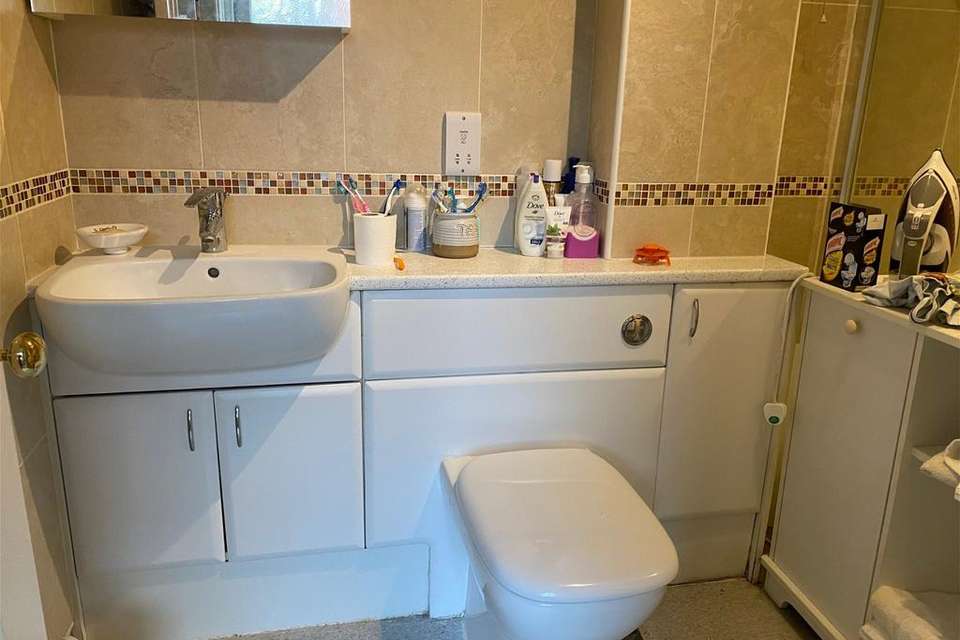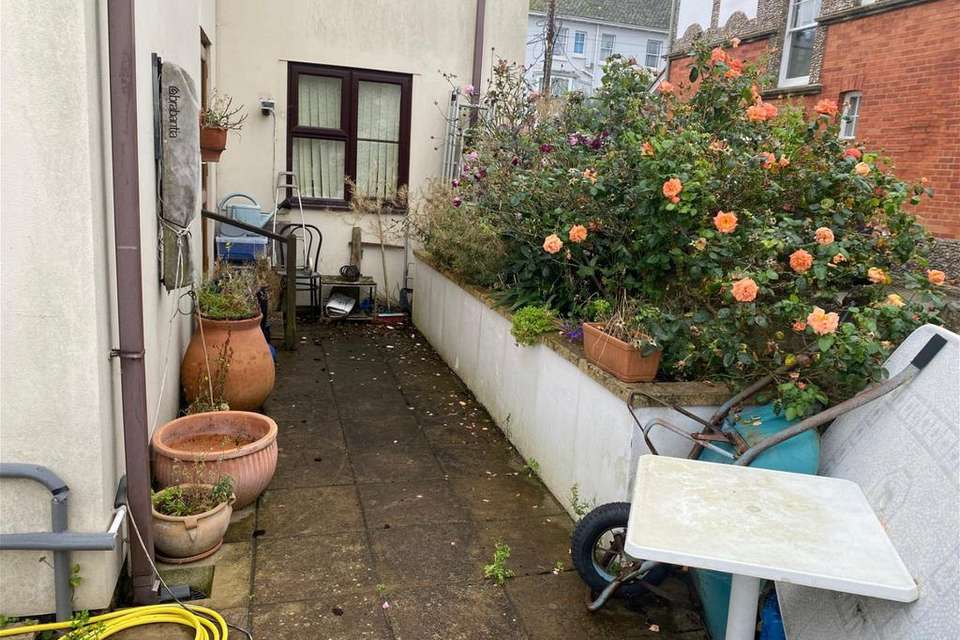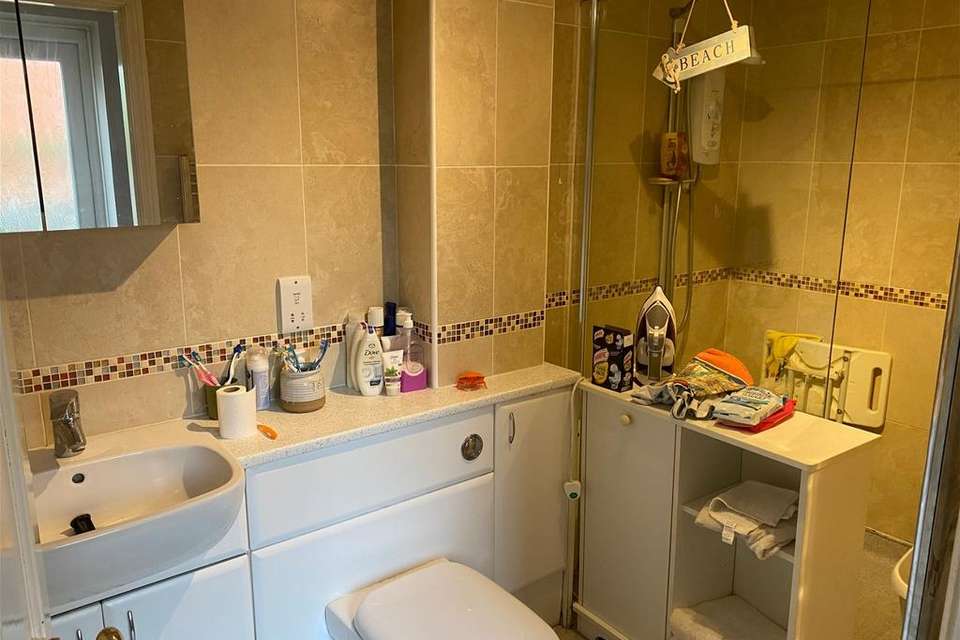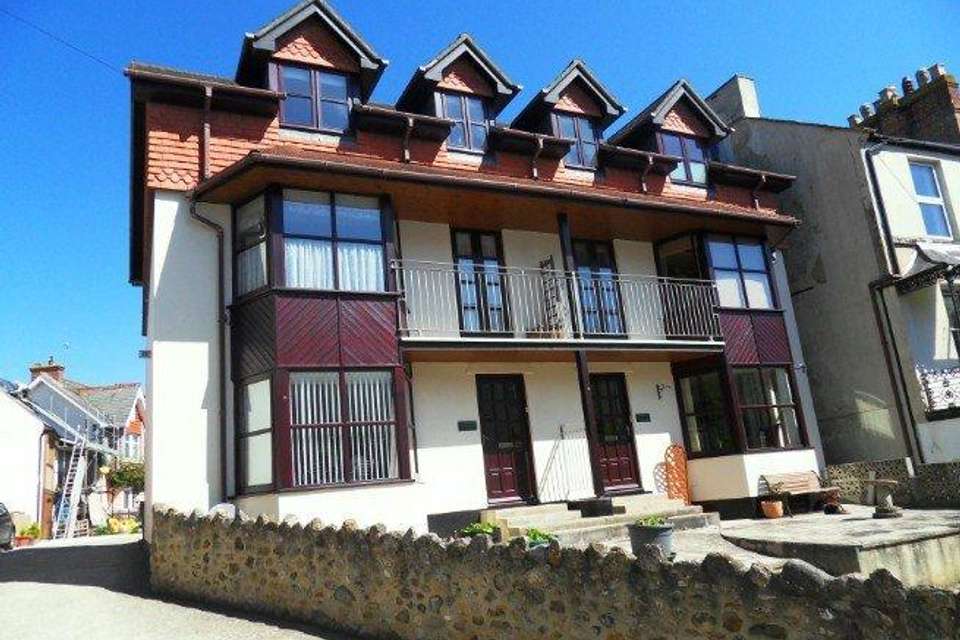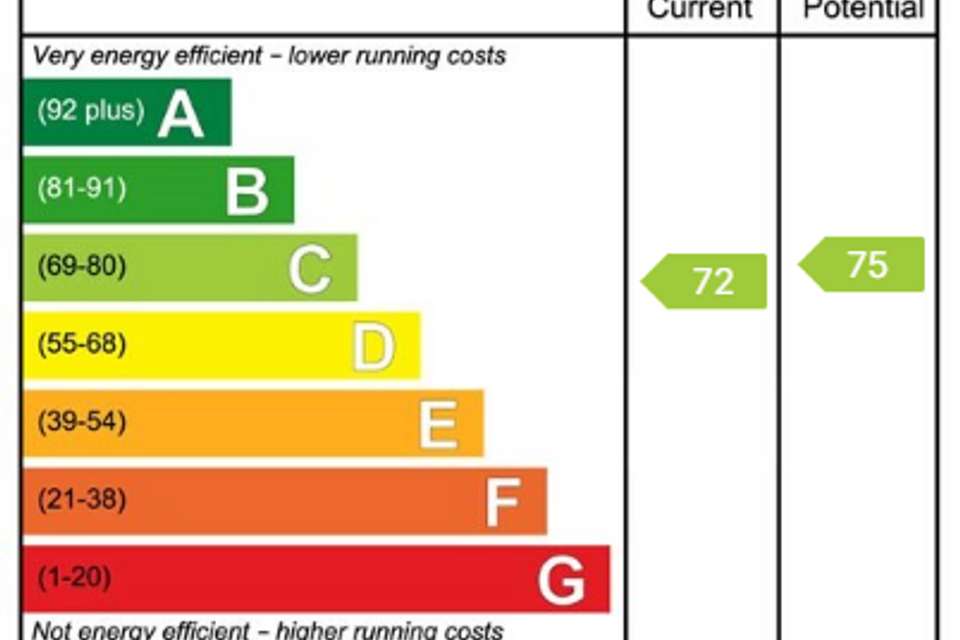1 bedroom ground floor flat for sale
Devon, EX12 2PDflat
bedroom
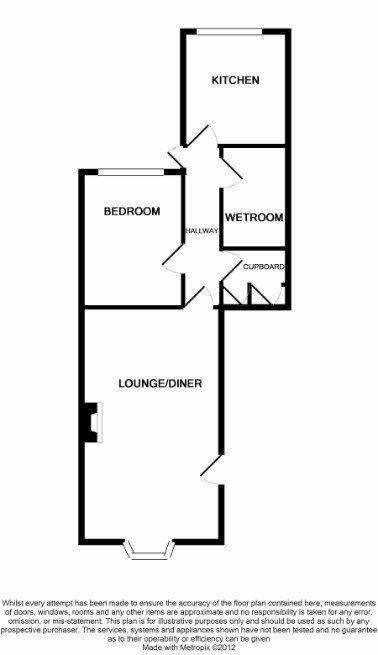
Property photos
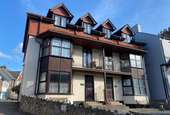
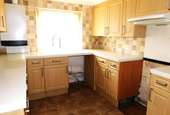
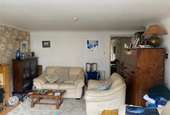
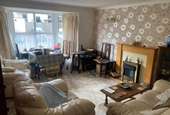
+6
Property description
INTRODUCTIONThis is a one bedroom ground floor apartment occupying a highly convenient location within minutes walk of the town centre and seafront. The property benefits from having gas fired central heating ad sealed unit double glazing installed throughout and would make an ideal 'lock-up & leave' or permanent residence. The accommodation briefly comprises; living room, inner hallway, bedroom, wet room, walk-in storage room and kitchen. Outside, the property benefits from having its own rear courtyard and allocated parking space. NO ONWARD CHAIN. ENTRANCEVia a wooden communal front door with secure entry into a communal hallway. Flat 3 is immediately on the left. Personal front door leads to:LIVING ROOM - 4.98m x 3.78m (16'4" x 12'5")A light and airy room with a sealed unit double glazed bay window to front aspect, inset fireplace with electric flame effect fire, wall light points, coved ceiling, radiator, smoke alarm, doorway leading to:INNER HALLWAYDoors leading to all principle rooms. Coved ceilings, radiator. UPVC framed half glazed with obscure glass door leading out to rear courtyard garden.WALK-IN STORAGE CUPBOARD A good sized storage cupboard which also contains two further storage cupboards within and could also be used as a small study.BEDROOM - 3.18m x 2.79m (10'5" x 9'2")Sealed unit double glazed window overlooking the rear courtyard. Coved ceiling, radiator, TV point.WET ROOM - 4.55m x 2.79m (14'11" x 9'2")A white suite comprising low level WC, inset wash hand basin with mixer tap and storage cupboards beneath, chrome, ladder style towel radiator, walk-in shower cubical with electric 'Mira Sport' shower, seat and screen, eye-level mirror fronted cupboard, chrome ladder style heated towel rail. Attractive, fully tiled surrounds. Shaver/light point. Coved ceiling.KITCHEN - 3m x 2.49m (9'10" x 8'2")Fitted with a range of modern units comprising roll top work surfaces, drawer units, cupboard units, eye-level wall units, sink unit with mixer tap and drainer, space and plumbing for automatic washing machine, space for cooker with extractor hood over, space for fridge freezer, fully tiled surrounds, vinyl flooring. Wall-mounted 'Potterton' combination boiler. Sealed unit double glazing.OUTSIDETo the rear of the property is an enclosed, paved, rear courtyard with raised beds and gated pedestrian access leading to the private, allocated parking space. Access to the front of the property.TENUREThe property owns 1/5th Share of the Freehold.
Interested in this property?
Council tax
First listed
Over a month agoEnergy Performance Certificate
Devon, EX12 2PD
Marketed by
Pennys Estate Agents - Exmouth 2 Rolle House, Rolle Street Exmouth EX8 2SNCall agent on 01395 264111
Placebuzz mortgage repayment calculator
Monthly repayment
The Est. Mortgage is for a 25 years repayment mortgage based on a 10% deposit and a 5.5% annual interest. It is only intended as a guide. Make sure you obtain accurate figures from your lender before committing to any mortgage. Your home may be repossessed if you do not keep up repayments on a mortgage.
Devon, EX12 2PD - Streetview
DISCLAIMER: Property descriptions and related information displayed on this page are marketing materials provided by Pennys Estate Agents - Exmouth. Placebuzz does not warrant or accept any responsibility for the accuracy or completeness of the property descriptions or related information provided here and they do not constitute property particulars. Please contact Pennys Estate Agents - Exmouth for full details and further information.





