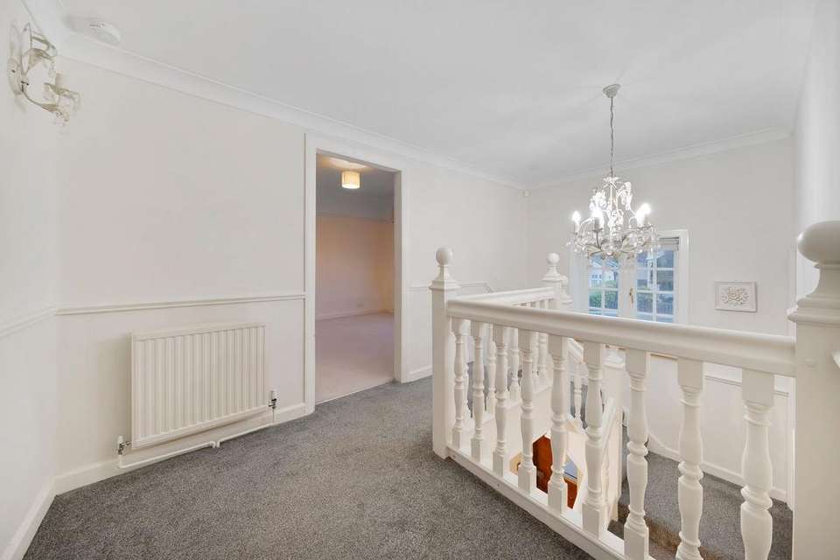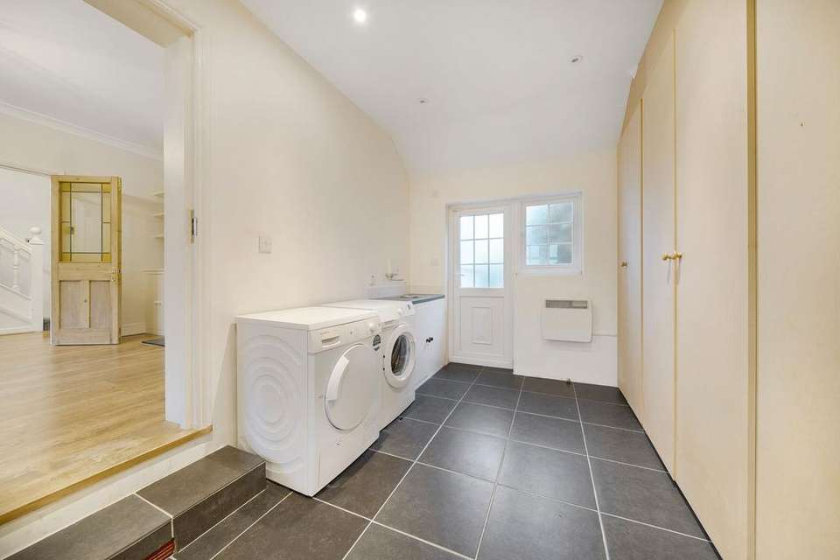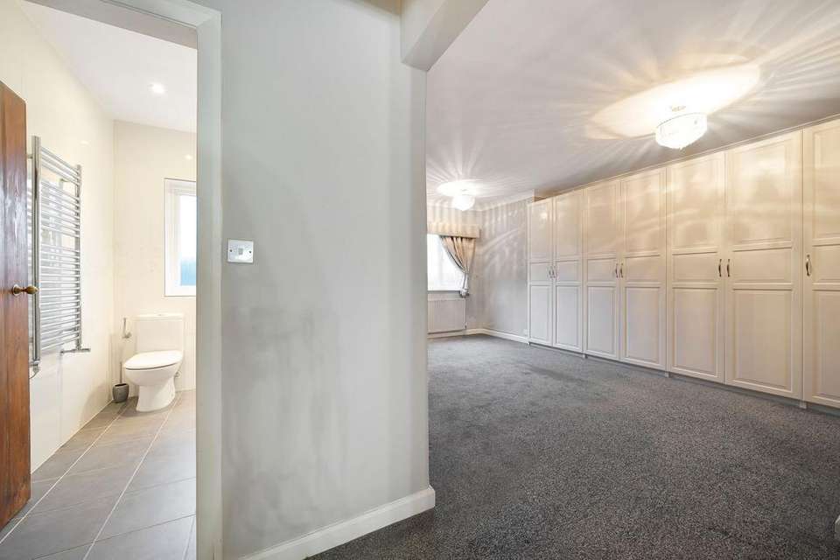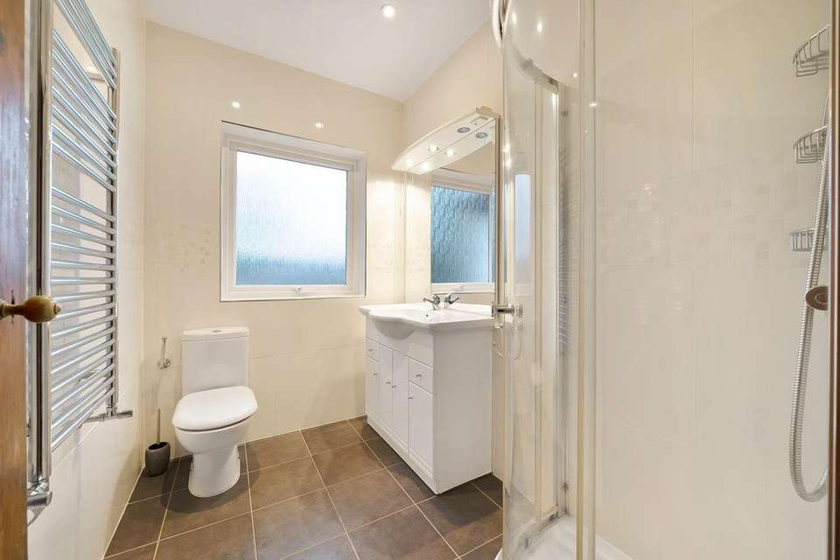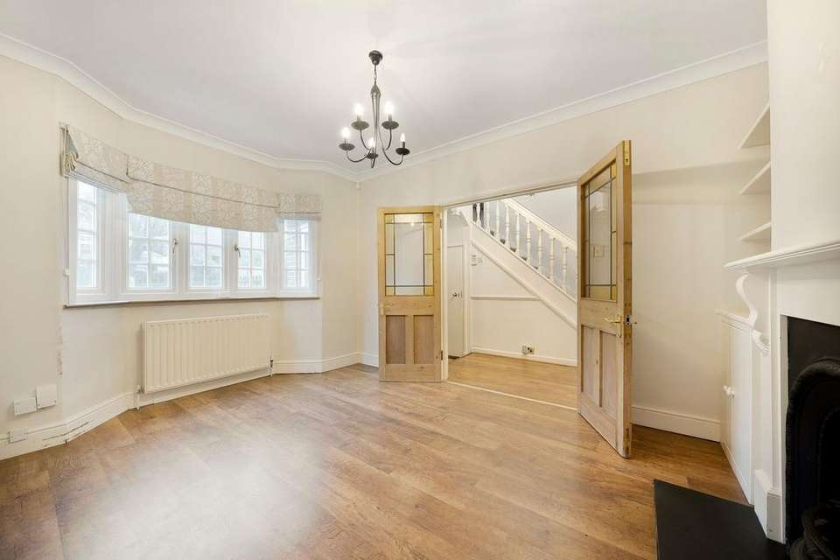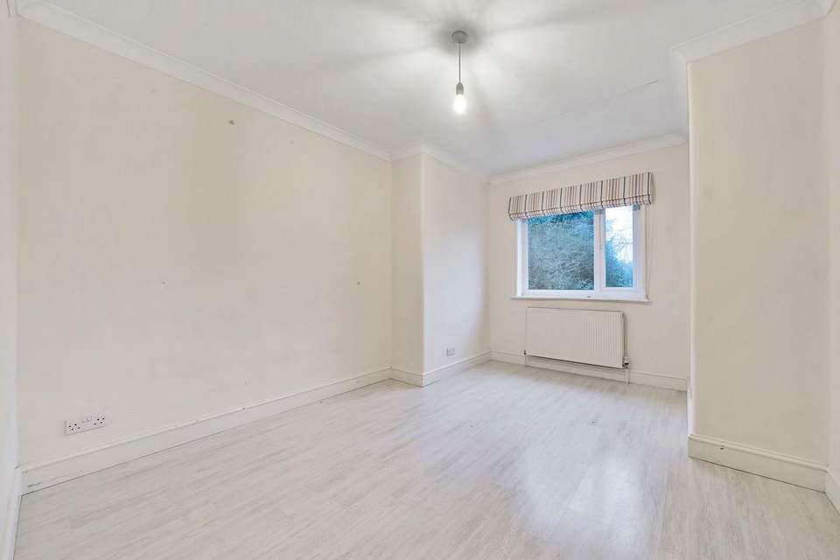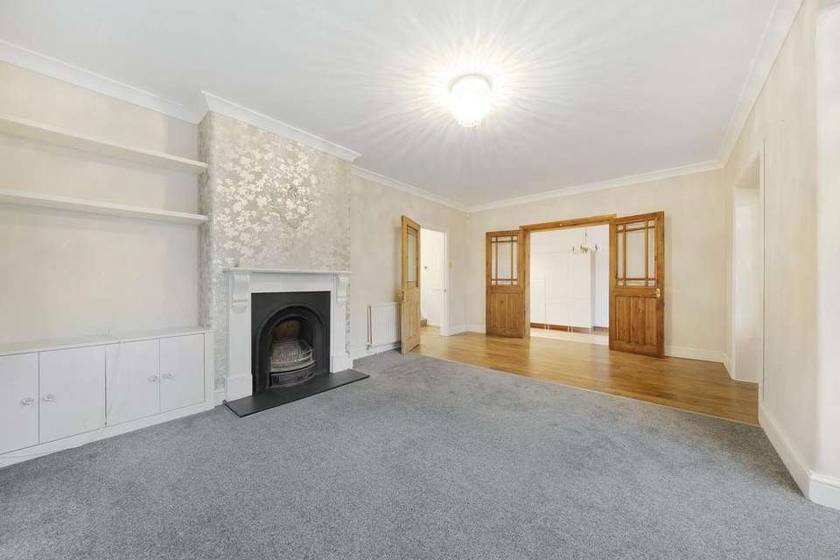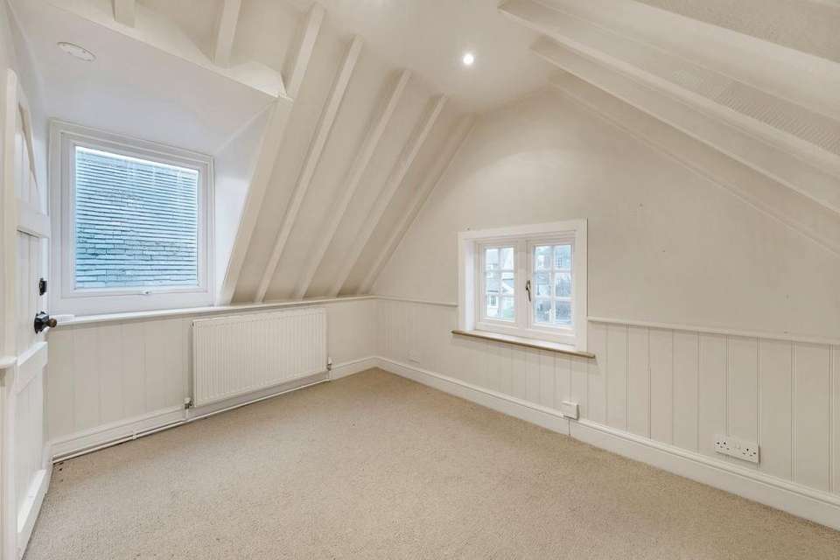£875,000
4 bedroom detached house for sale
South Croydon, South Croydon CR2Property description
As you step through the front door in to the porch which leads to the spacious entrance hall, with a downstairs w.c. Double doors lead to the spacious family room which has a large bay window to the front aspect and a feature fireplace. Located off this room is a large utility room with a storeroom to the front, this room was formally the garage and could be converted back if required. There is a large bright and spacious lounge/dining room which has a beautiful fireplace and windows overlooking the garden and to the side aspect. Double doors lead to the spacious kitchen/dining room which is really the heart of this residence featuring an extensive range of fitted units and ample counter space. Whether it's hosting intimate family gatherings or lavish dinner parties, this culinary oasis effortlessly caters to every occasion. Adjacent to the kitchen lies a well-appointed dining area, thoughtfully designed to accommodate both casual meals and formal dining experiences.Making your way to the upper level, you will discover four generously proportioned bedrooms. The master suite is a true sanctuary, offering a personal retreat where one can unwind and rejuvenate. With abundant closet space and an en-suite bathroom.A modern, stylishly appointed bathroom is shared between these bedrooms, featuring elegant fixtures and finishes. On the second floor is a useful loft room with built in eves storage. With a range of amenities in close proximity, including schools, shops, and recreational facilities, convenience is at the forefront of this location. Furthermore, this property offers easy access to Purley Oaks, Purley and Sanderstead train stations, facilitating stress-free commutes for busy professionals.In summary, this 4-bedroom detached house presents an unrivalled opportunity for those seeking a residence that effortlessly combines modern luxury with timeless elegance. Whether enjoying a quiet evening at home or entertaining family and friends, this meticulously crafted property offers an extraordinary living experience. Contact us today to arrange a viewing and secure your place in this prestigious neighbourhood.
EPC Rating: E
EPC Rating: E
Property photos
Council tax
First listed
Over a month agoSouth Croydon, South Croydon CR2
Placebuzz mortgage repayment calculator
Monthly repayment
The Est. Mortgage is for a 25 years repayment mortgage based on a 10% deposit and a 5.5% annual interest. It is only intended as a guide. Make sure you obtain accurate figures from your lender before committing to any mortgage. Your home may be repossessed if you do not keep up repayments on a mortgage.
South Croydon, South Croydon CR2 - Streetview
DISCLAIMER: Property descriptions and related information displayed on this page are marketing materials provided by Park & Bailey - Warlingham. Placebuzz does not warrant or accept any responsibility for the accuracy or completeness of the property descriptions or related information provided here and they do not constitute property particulars. Please contact Park & Bailey - Warlingham for full details and further information.
property_vrec_1







