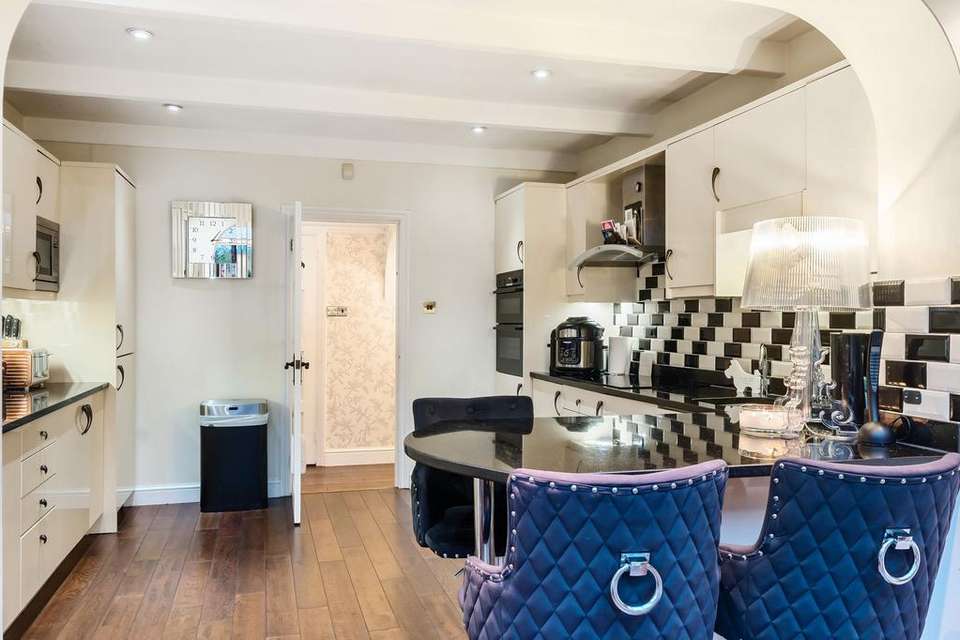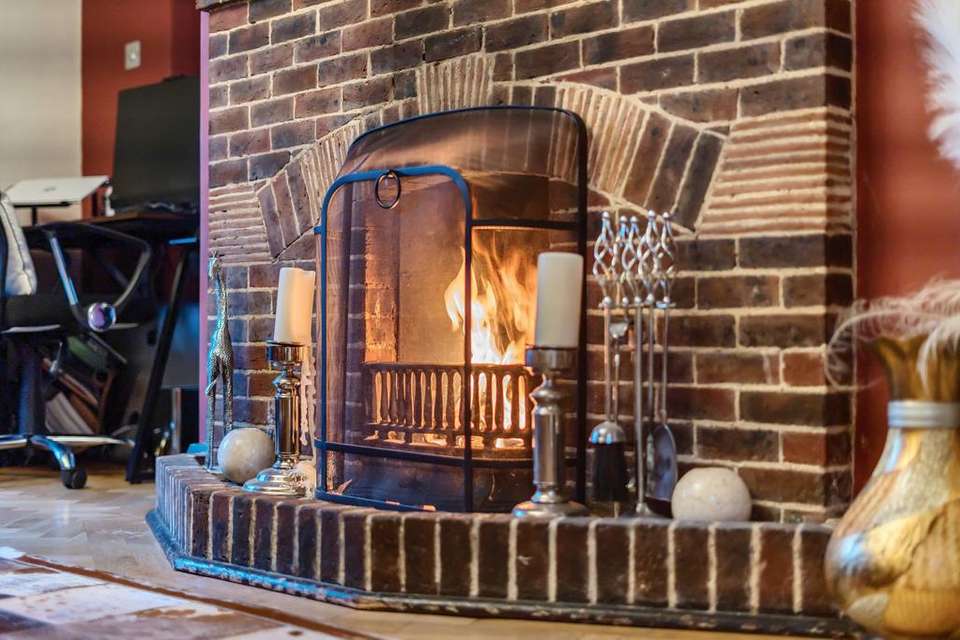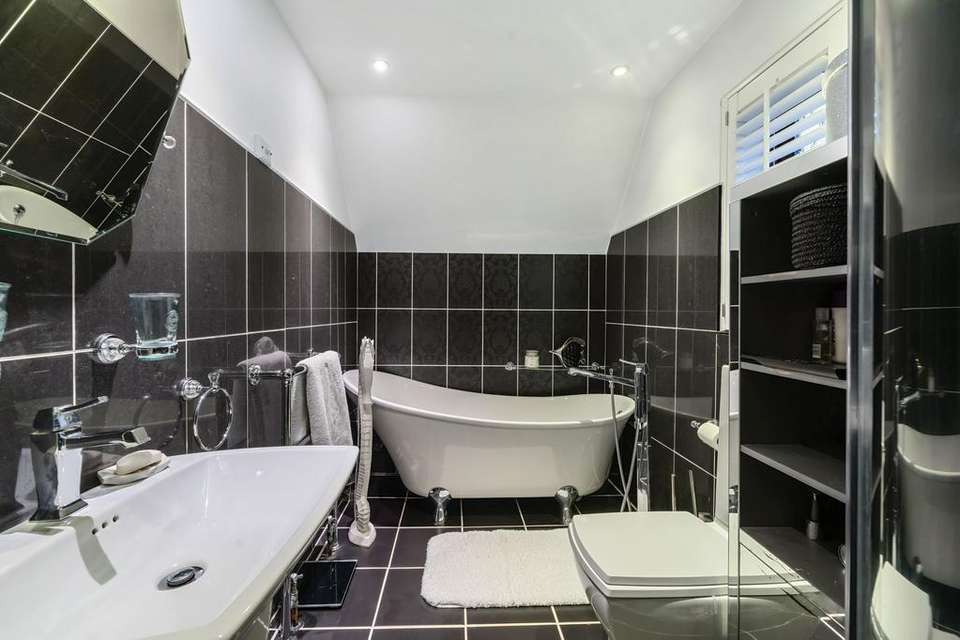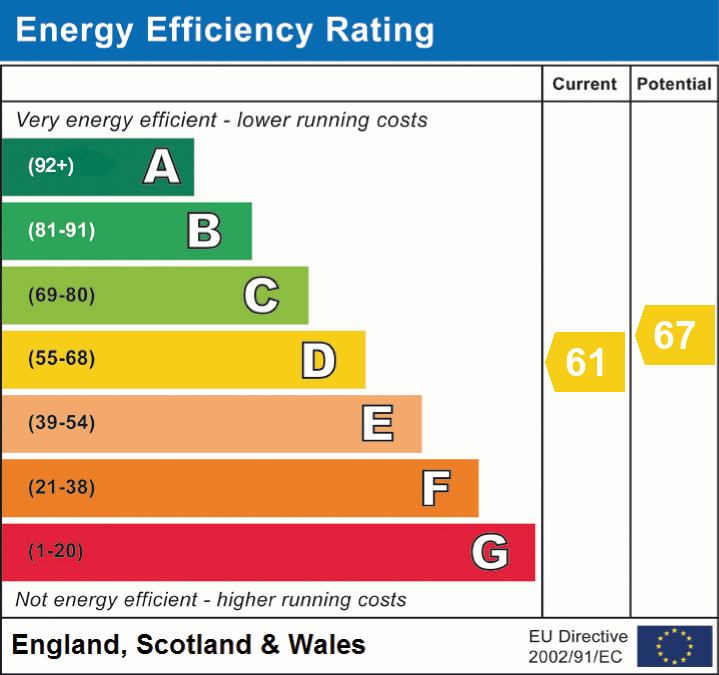4 bedroom detached house for sale
Purley, Purley CR8detached house
bedrooms
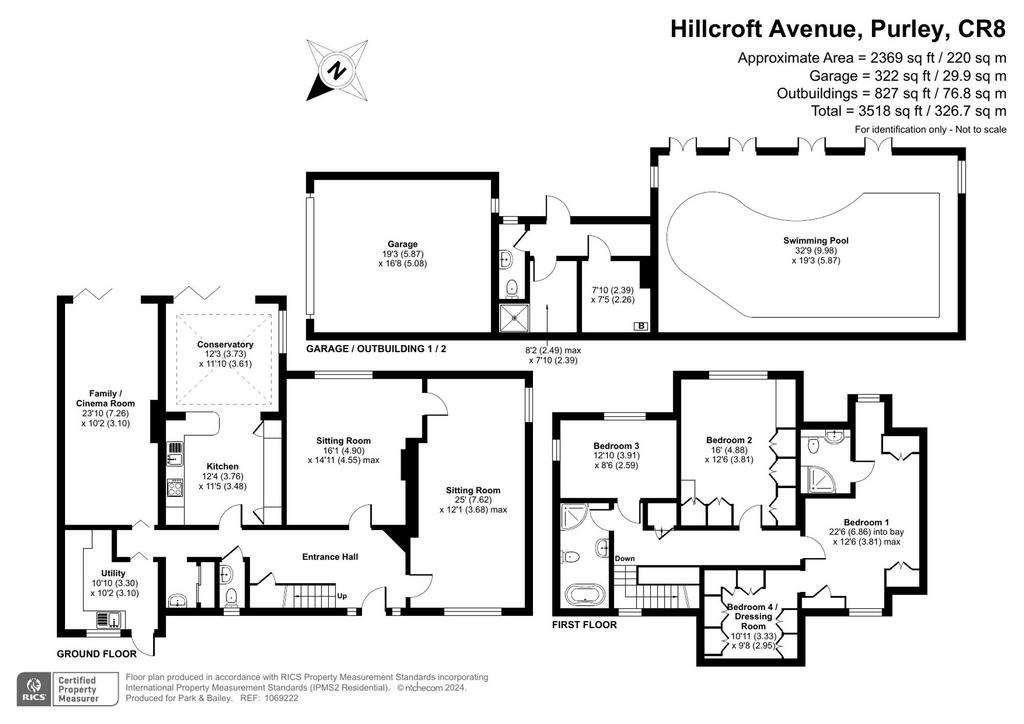
Property photos




+22
Property description
Step into the inviting entrance hall, where you'll find a convenient downstairs WC and cloakroom, along with a practical utility room. The heart of the home, the fabulous double-aspect sitting room, boasts carved wood-panelled walls, a captivating brick and tile fireplace, a classic wooden herringbone floor, and bi-fold doors that seamlessly connect to the rear garden.For sumptuous dinners and elegant gatherings, the dining room beckons with its own brick and tile fireplace and a window offering delightful views of the meticulously landscaped garden. The kitchen/family room is a true gem, featuring a range of fitted units, a Quooker hot tap, Bosch electric hob, built-in oven and grill, integrated fridge and freezer, and a dishwasher. The adjoining orangery, bathed in natural light, opens onto the garden through bi-folding doors and an attractive skylight, creating a seamless indoor-outdoor living experience. This space extends to an additional reception room, currently used as a cinema room.Ascend the stairs to the first-floor landing, where the triple-aspect master bedroom awaits, complete with fitted wardrobes, a dressing table, and an en-suite shower room. An adjoining dressing room, cleverly converted from bedroom 4 and currently featuring a range of fitted wardrobes, offers flexibility and could easily be reverted to a bedroom. Two more double bedrooms and a family bathroom complete the upper level.Outside, the property sits on a substantial plot, featuring an expansive decking area for al-fresco delights. The indoor pool complex, complete with a shower room, WC, pump room, and a heated pool, adds a touch of luxury. The mature and secluded garden is surrounded by lush hedgerows, offering privacy and tranquillity. A large in-and-out driveway, two electronic gates, and a detached garage complete the impressive exterior.This residence epitomizes luxury living in a prestigious location, seamlessly blending classic charm with modern conveniences. Don't miss the opportunity to make this remarkable property your family's haven. Contact us today to arrange a private viewing and immerse yourself in the grandeur of Woodcote Park living.
EPC Rating: D
EPC Rating: D
Interested in this property?
Council tax
First listed
Last weekEnergy Performance Certificate
Purley, Purley CR8
Marketed by
Park & Bailey - Coulsdon 150, Brighton Road Coulsdon, Surrey CR5 2YYPlacebuzz mortgage repayment calculator
Monthly repayment
The Est. Mortgage is for a 25 years repayment mortgage based on a 10% deposit and a 5.5% annual interest. It is only intended as a guide. Make sure you obtain accurate figures from your lender before committing to any mortgage. Your home may be repossessed if you do not keep up repayments on a mortgage.
Purley, Purley CR8 - Streetview
DISCLAIMER: Property descriptions and related information displayed on this page are marketing materials provided by Park & Bailey - Coulsdon. Placebuzz does not warrant or accept any responsibility for the accuracy or completeness of the property descriptions or related information provided here and they do not constitute property particulars. Please contact Park & Bailey - Coulsdon for full details and further information.







