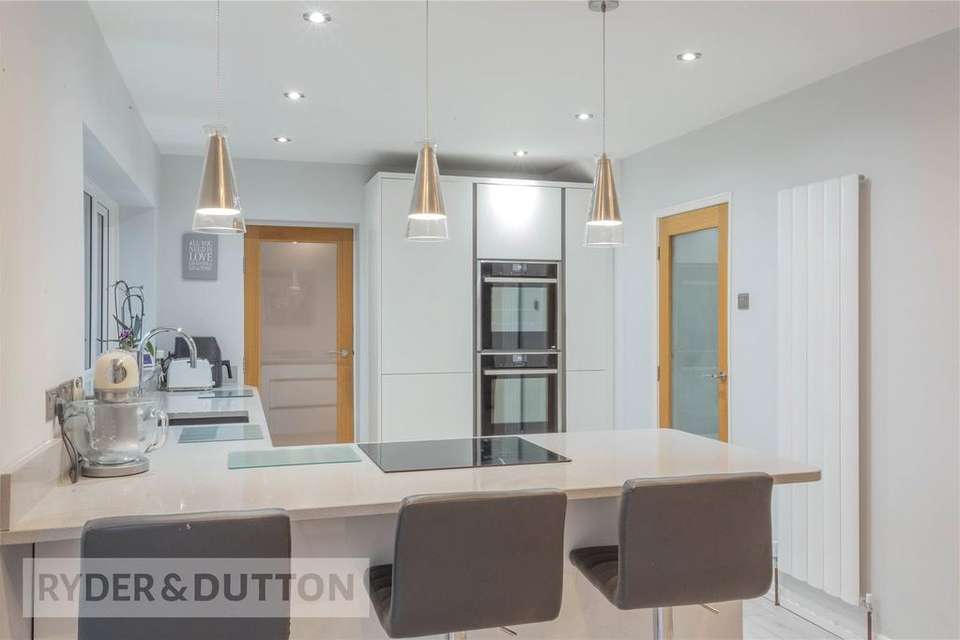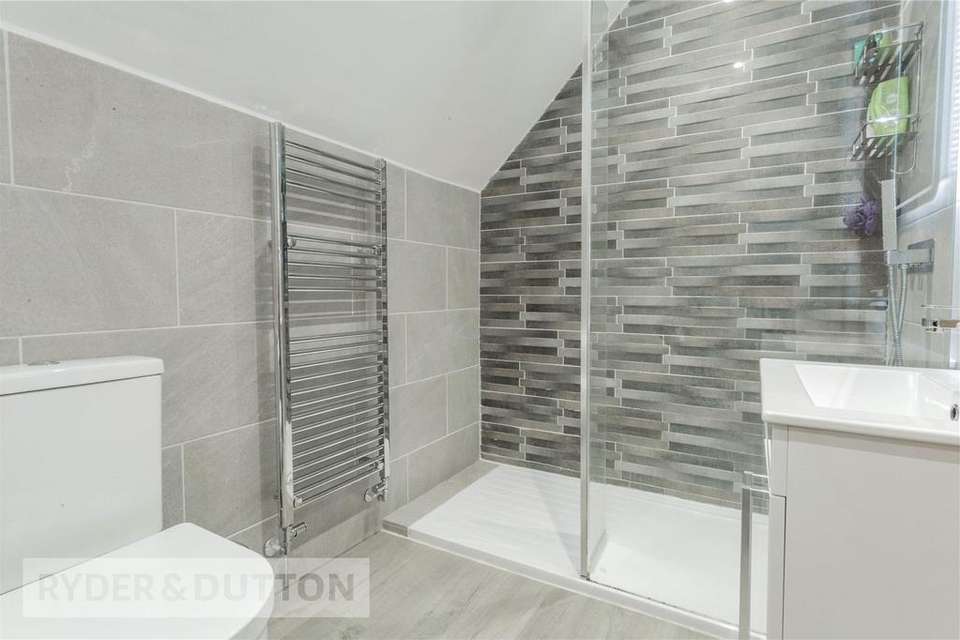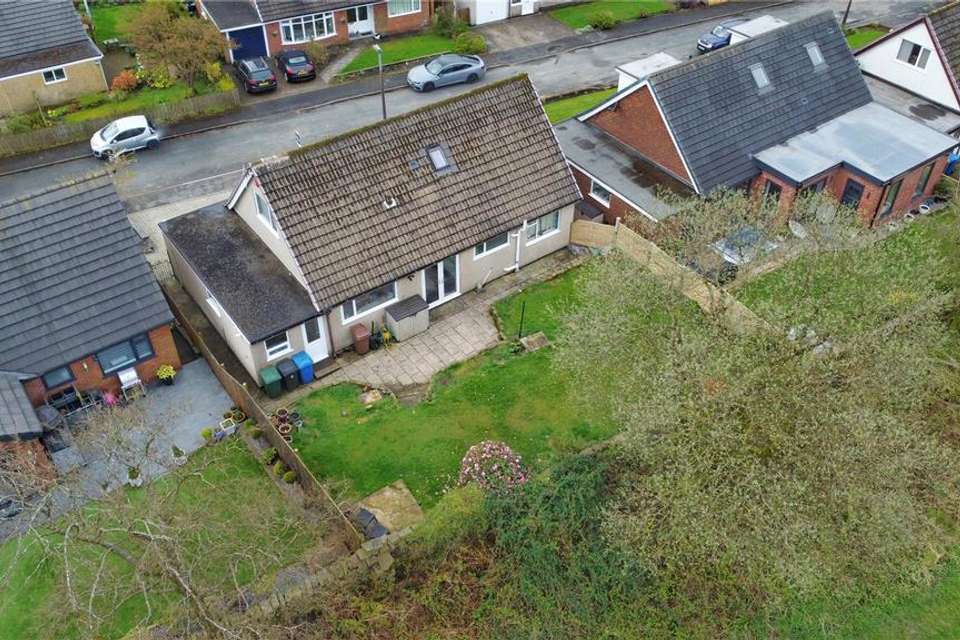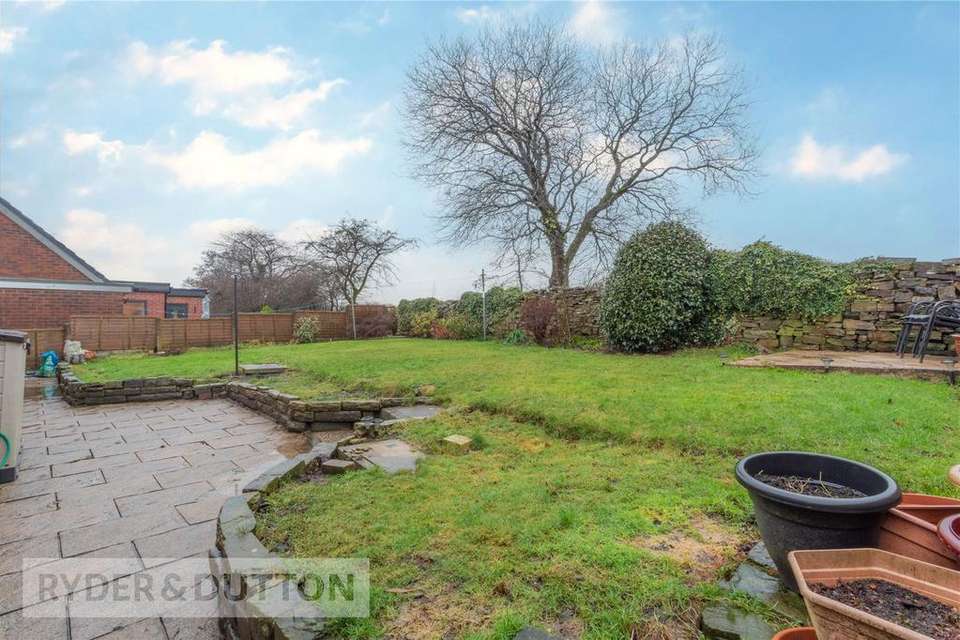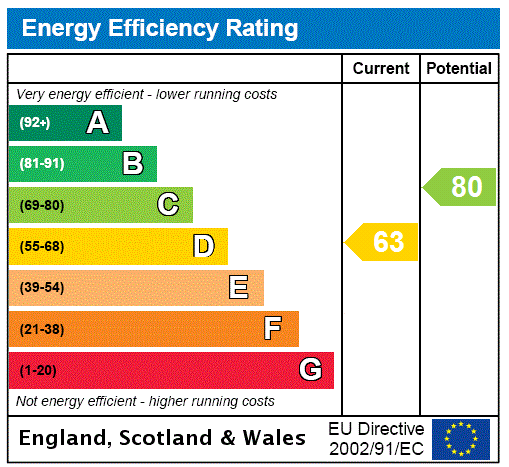3 bedroom detached house for sale
Rossendale, BB4detached house
bedrooms
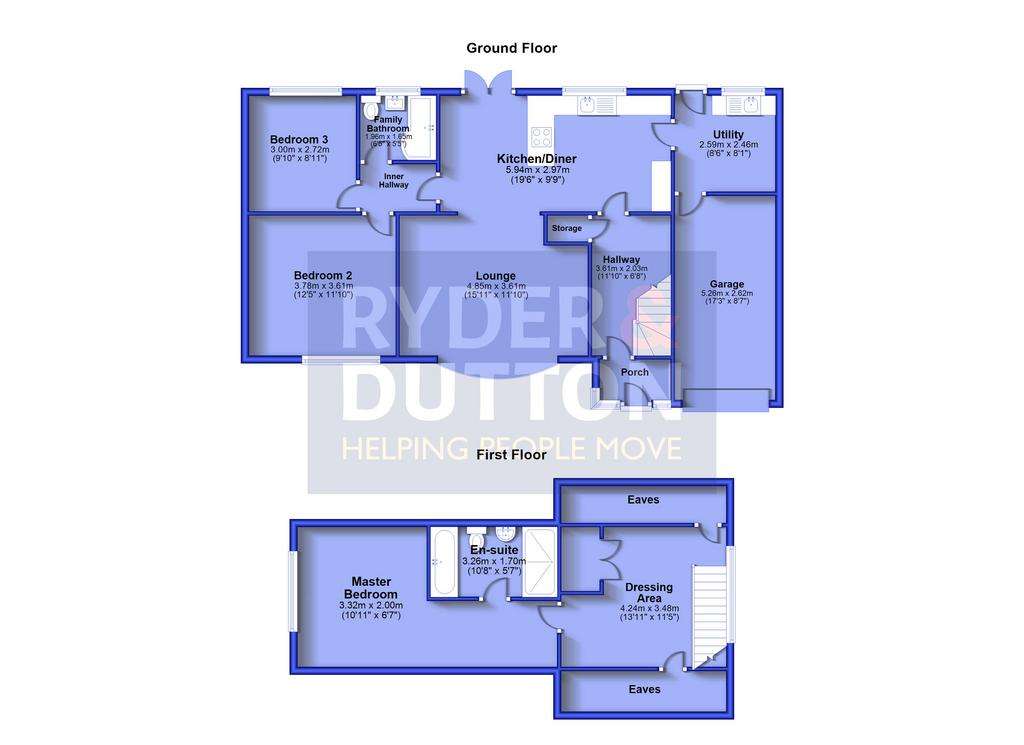
Property photos




+31
Property description
Enjoying a slightly elevated position this simply stunning detached family home, offers, spacious, well-planned, flexible accommodation, all recently refurbished throughout and ideal for the discerning buyer with the bonus of views of ‘Musbury Tor’ from the front. There is a high quality, fitted kitchen with Neff appliances and granite work sutrface, designed and installed by Ramsbottom Kitchen. At the rear there is a large, enclosed rear garden which also provides a superb space and open views for al fresco dining. EPC D.
The currents owners have lavished considerable, time, money and attention to detail on this detached family home, with a master suite across the first floor. Situated on a small, select cul-de-sac, close to popular schools such as Helmshore Primary School and Haslingden High School, a pleasant stroll down to Snig Hole Park which connects with Irwell Valley Trail and offers a lovely walk into Ramsbottom which crosses the old Lumb railway viaduct.
Warmed by gas central heating and double glazed the property comprises: Entrance porch, hallway with open plan staircase to first floor, offered in an ‘open plan’ style the generous lounge with large picture window opens into the gorgeous Kitchen by ’Ramsbottom Kitchens’ boasting an array of quality, integrated NEFF appliances, including 2 slide and hide WIFI ovens, dishwasher, Induction hob, full height fridge and Prosecco/wine cooler. There is also a Quooker instant boiling water tap and sleek granite worktops, all complemented by a large utility room just off.
There are two well-apportioned bedrooms to the ground floor, which are served by a gorgeous three-piece, quality family bathroom.
The first floor or ‘Master suite’ offers a spacious, flexible space with plenty of storage options and comprising master bedroom, dressing room, and gorgeous full sized four piece En-Suite.
Externally there is a lawned garden and double driveway, which serves the single garage, which offers cope to be converted to additional accommodation (subject to planning etc). Externally the property is monitored with HD CCTV and looking to forward there an EV charging point. To the rear is a large, enclosed garden with generous lawn and a paved patio, which overlooks playing fields to the rear, giving great views and that sense of space.
This simply is one of the best detached houses available locally and would urge any prospective buyer, not to delay and make an appointment without delay.
The currents owners have lavished considerable, time, money and attention to detail on this detached family home, with a master suite across the first floor. Situated on a small, select cul-de-sac, close to popular schools such as Helmshore Primary School and Haslingden High School, a pleasant stroll down to Snig Hole Park which connects with Irwell Valley Trail and offers a lovely walk into Ramsbottom which crosses the old Lumb railway viaduct.
Warmed by gas central heating and double glazed the property comprises: Entrance porch, hallway with open plan staircase to first floor, offered in an ‘open plan’ style the generous lounge with large picture window opens into the gorgeous Kitchen by ’Ramsbottom Kitchens’ boasting an array of quality, integrated NEFF appliances, including 2 slide and hide WIFI ovens, dishwasher, Induction hob, full height fridge and Prosecco/wine cooler. There is also a Quooker instant boiling water tap and sleek granite worktops, all complemented by a large utility room just off.
There are two well-apportioned bedrooms to the ground floor, which are served by a gorgeous three-piece, quality family bathroom.
The first floor or ‘Master suite’ offers a spacious, flexible space with plenty of storage options and comprising master bedroom, dressing room, and gorgeous full sized four piece En-Suite.
Externally there is a lawned garden and double driveway, which serves the single garage, which offers cope to be converted to additional accommodation (subject to planning etc). Externally the property is monitored with HD CCTV and looking to forward there an EV charging point. To the rear is a large, enclosed garden with generous lawn and a paved patio, which overlooks playing fields to the rear, giving great views and that sense of space.
This simply is one of the best detached houses available locally and would urge any prospective buyer, not to delay and make an appointment without delay.
Interested in this property?
Council tax
First listed
Over a month agoEnergy Performance Certificate
Rossendale, BB4
Marketed by
Ryder & Dutton - Rawtenstall 68 Bank Street Rawtenstall BB4 8EGCall agent on 01706 541036
Placebuzz mortgage repayment calculator
Monthly repayment
The Est. Mortgage is for a 25 years repayment mortgage based on a 10% deposit and a 5.5% annual interest. It is only intended as a guide. Make sure you obtain accurate figures from your lender before committing to any mortgage. Your home may be repossessed if you do not keep up repayments on a mortgage.
Rossendale, BB4 - Streetview
DISCLAIMER: Property descriptions and related information displayed on this page are marketing materials provided by Ryder & Dutton - Rawtenstall. Placebuzz does not warrant or accept any responsibility for the accuracy or completeness of the property descriptions or related information provided here and they do not constitute property particulars. Please contact Ryder & Dutton - Rawtenstall for full details and further information.










