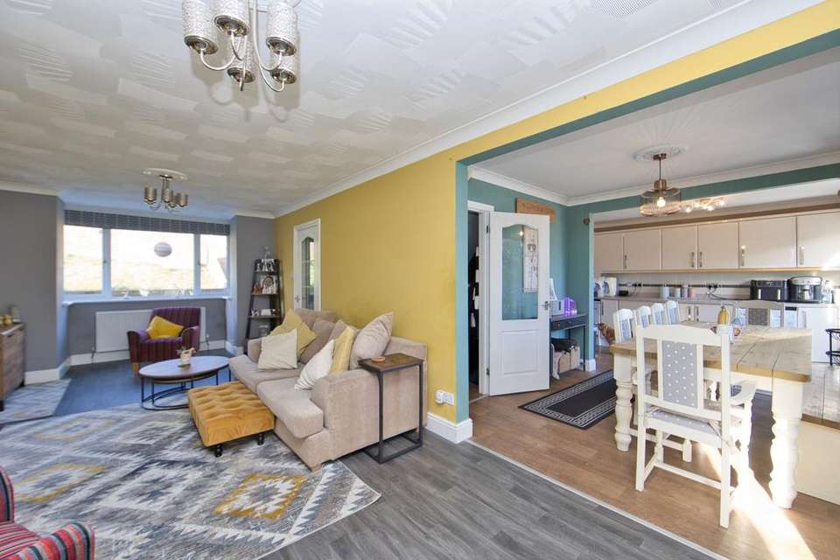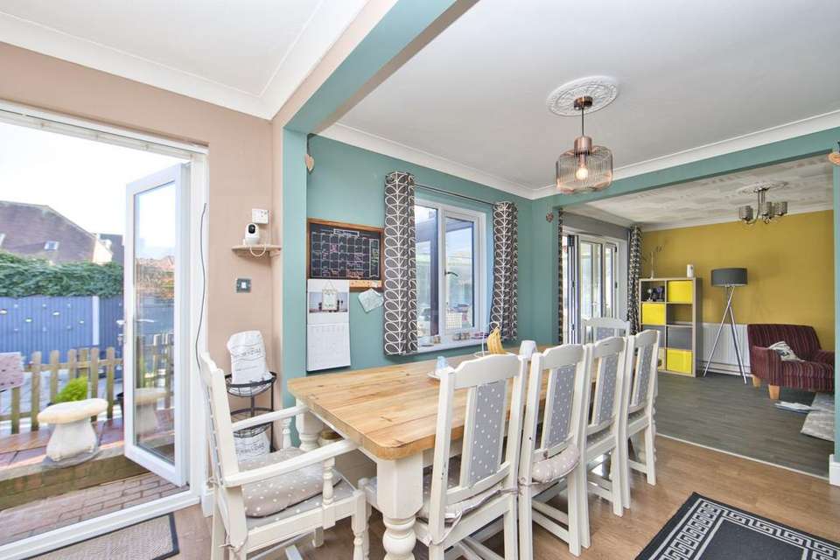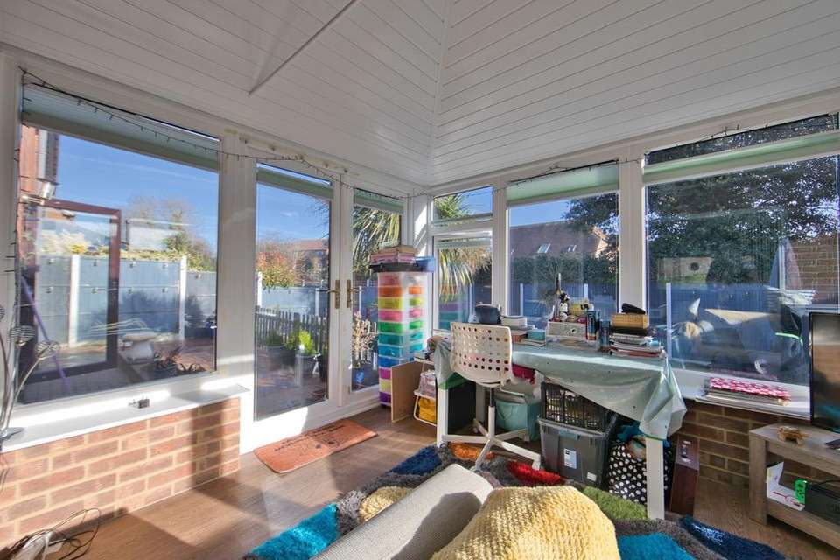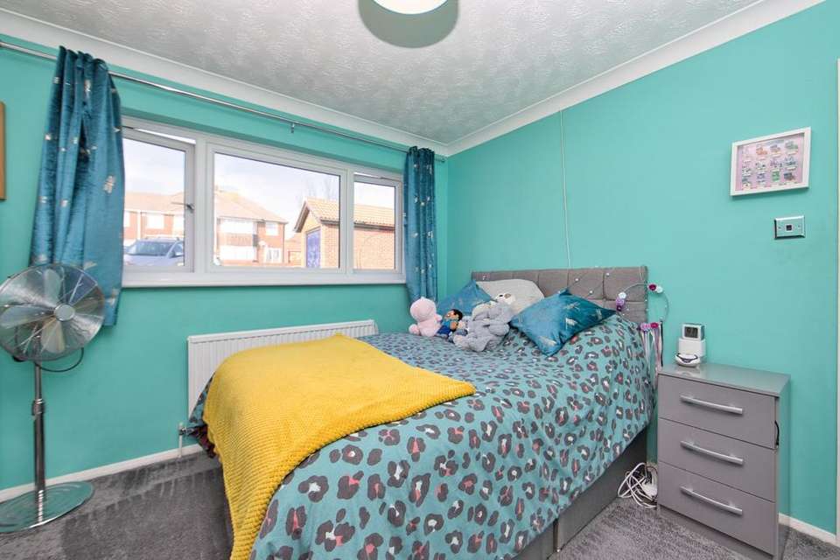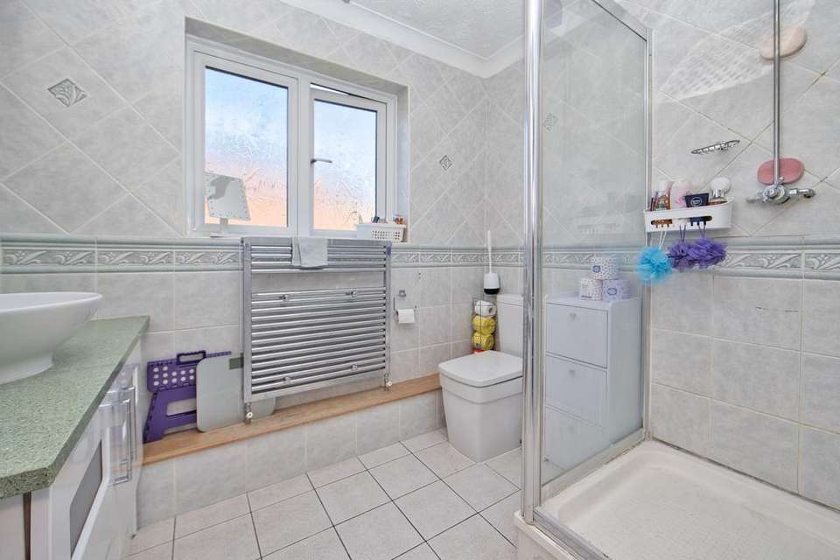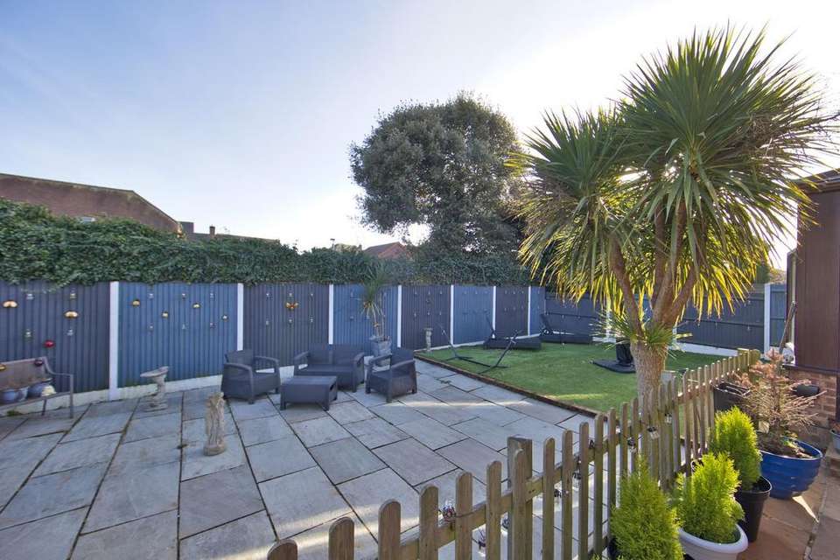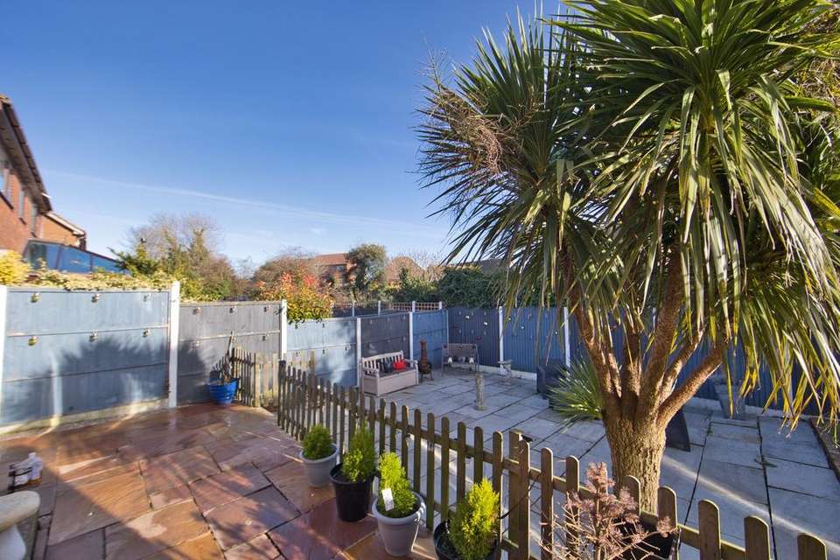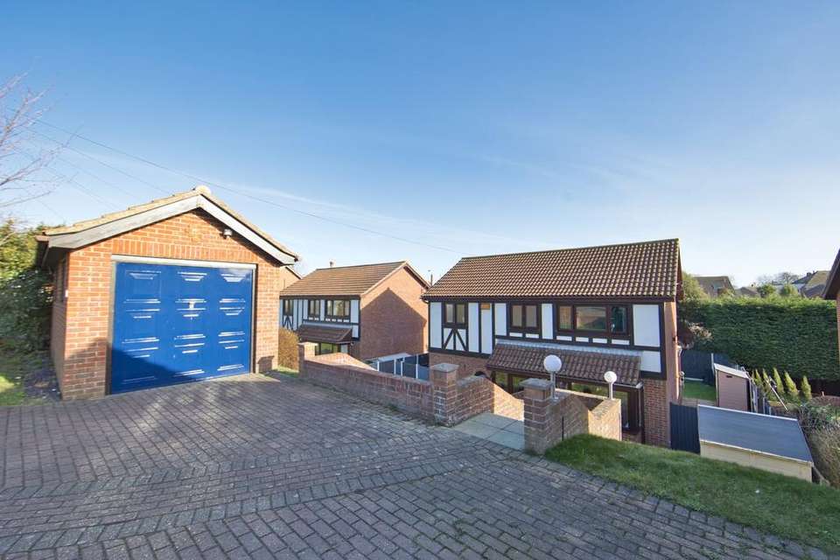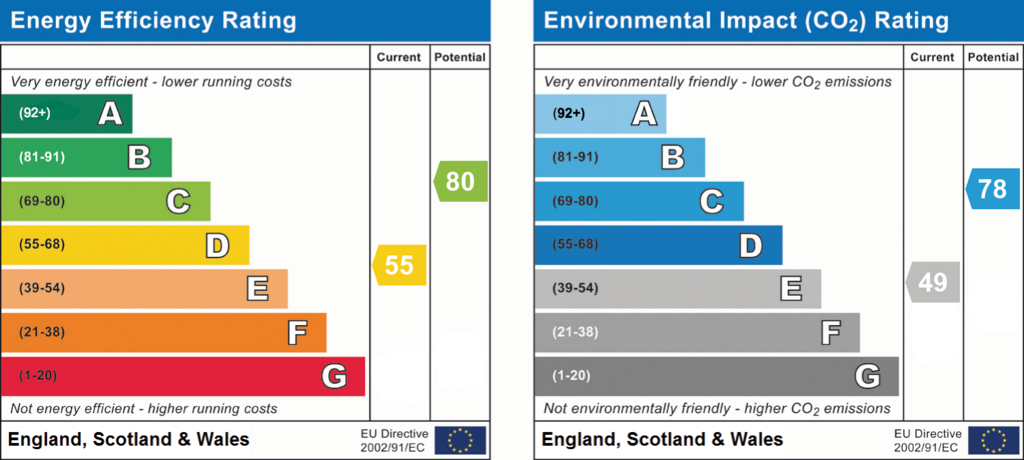4 bedroom detached house for sale
Walmer, CT14detached house
bedrooms
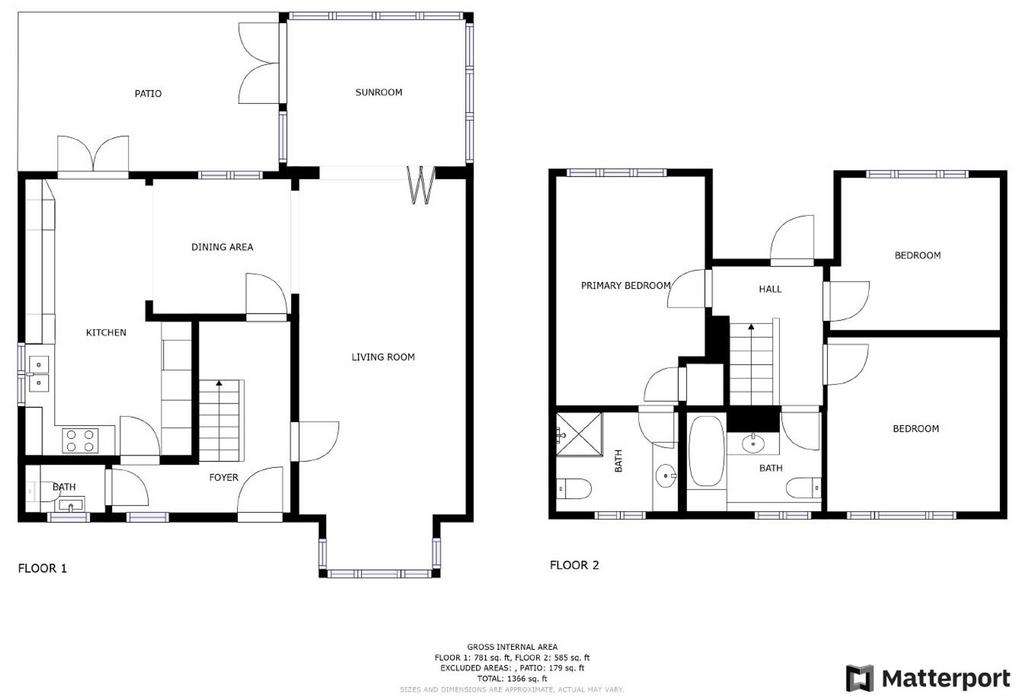
Property photos

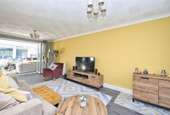
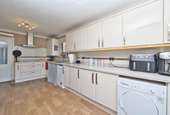
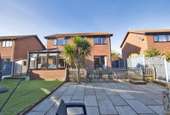
+12
Property description
Nestled in the highly sought-after residential area of Sydney Road, Walmer, is this lovely detached family home. Boasting a prime location, the property is just a brief stroll from local shops, essential amenities, a convenient bus route, and the Walmer train station, offering swift rail connections to London St Pancras.The expansive open-plan living space is bathed in natural light throughout the day, creating a welcoming and serene environment. This versatile space encompasses a dining area, a living room with a bay window, bi-folding doors leading to a rear conservatory, and a well-appointed modern kitchen with built in appliances—catering to diverse family needs and making it an ideal choice for family living. Convenience is further heightened by a downstairs W/C on the ground floor.Ascending to the first floor, you'll find four bedrooms. The main bedroom enjoys the luxury of an en-suite, while two other generously sized bedrooms offer ample space for family members. The fourth bedroom, currently utilised as a walk-in wardrobe, presents a flexible option such as a home office.Externally, the property provides off-street parking for two or three vehicles, ensuring convenience for the entire household. The detached garage adds valuable storage space. The rear garden, a secluded low-maintenance space, features a substantial patio area and artificial lawn. With side access, this garden becomes a delightful outdoor retreat for relaxation.In summary, this well-presented detached family home on Sydney Road, Walmer, seamlessly combines a prime location with a spacious and thoughtfully designed interior. With its array of features, ample parking, and a secluded garden, this property embodies the essence of comfortable family living. Don't miss the opportunity to make this your home sweet home.Identification ChecksShould a purchaser(s) have an offer accepted on a property marketed by Miles & Barr, they will need to undertake an identification check. This is done to meet our obligation under Anti Money Laundering Regulations (AML) and is a legal requirement. We use a specialist third party service to verify your identity. The cost of these checks is £60 inc. VAT per purchase, which is paid in advance, when an offer is agreed and prior to a sales memorandum being issued. This charge is non-refundable under any circumstances.
EPC Rating: D Ground Floor Leading To Porch Leading To Lounge (3.33m x 7.44m) Kitchen (3.28m x 5.51m) Dining Room (2.69m x 2.69m) Conservatory (2.84m x 3.84m) WC With Toilet and Wash Hand Basin First Floor Leading To Bedroom (2.97m x 4.5m) En-Suite (1.93m x 2.41m) Bedroom (1.65m x 2.41m) Bedroom (3m x 3.33m) Bedroom (3.33m x 3.45m) Bathroom (1.96m x 2.74m) Parking - Garage Parking - Driveway
EPC Rating: D Ground Floor Leading To Porch Leading To Lounge (3.33m x 7.44m) Kitchen (3.28m x 5.51m) Dining Room (2.69m x 2.69m) Conservatory (2.84m x 3.84m) WC With Toilet and Wash Hand Basin First Floor Leading To Bedroom (2.97m x 4.5m) En-Suite (1.93m x 2.41m) Bedroom (1.65m x 2.41m) Bedroom (3m x 3.33m) Bedroom (3.33m x 3.45m) Bathroom (1.96m x 2.74m) Parking - Garage Parking - Driveway
Interested in this property?
Council tax
First listed
Over a month agoEnergy Performance Certificate
Walmer, CT14
Marketed by
Miles & Barr - Deal 30 Queen Street Deal, Kent CT14 6ETPlacebuzz mortgage repayment calculator
Monthly repayment
The Est. Mortgage is for a 25 years repayment mortgage based on a 10% deposit and a 5.5% annual interest. It is only intended as a guide. Make sure you obtain accurate figures from your lender before committing to any mortgage. Your home may be repossessed if you do not keep up repayments on a mortgage.
Walmer, CT14 - Streetview
DISCLAIMER: Property descriptions and related information displayed on this page are marketing materials provided by Miles & Barr - Deal. Placebuzz does not warrant or accept any responsibility for the accuracy or completeness of the property descriptions or related information provided here and they do not constitute property particulars. Please contact Miles & Barr - Deal for full details and further information.





