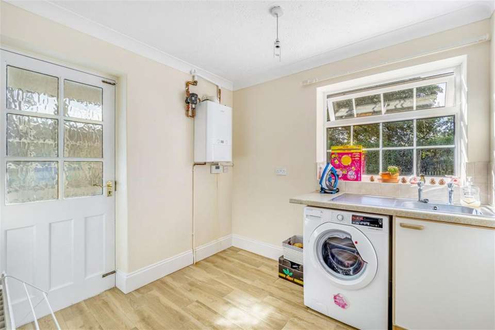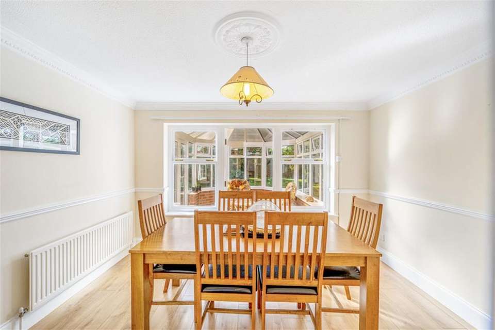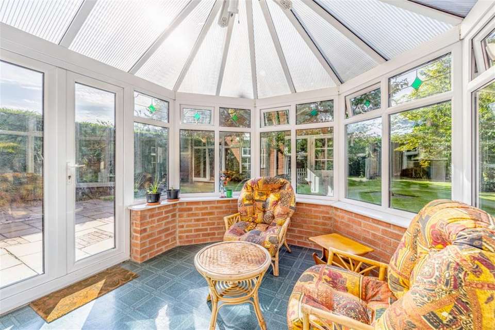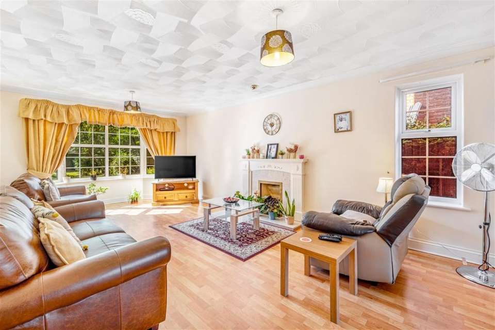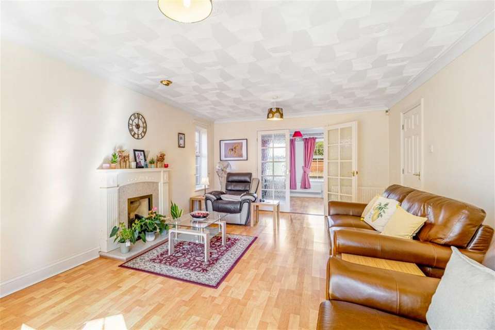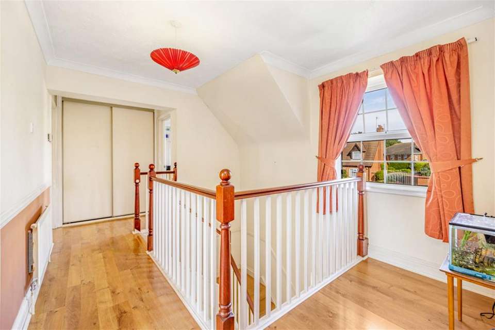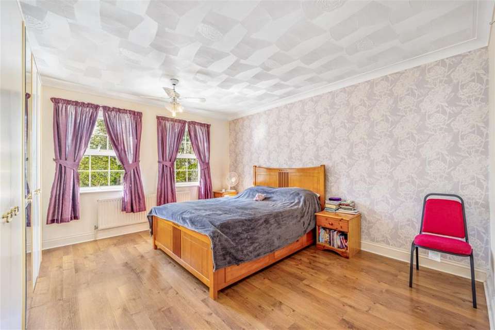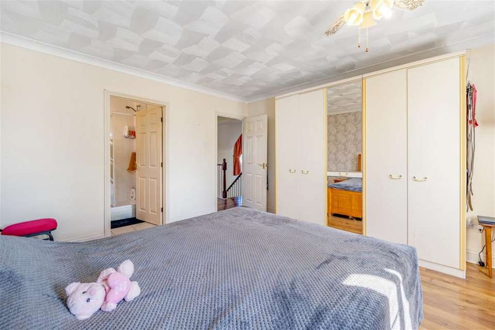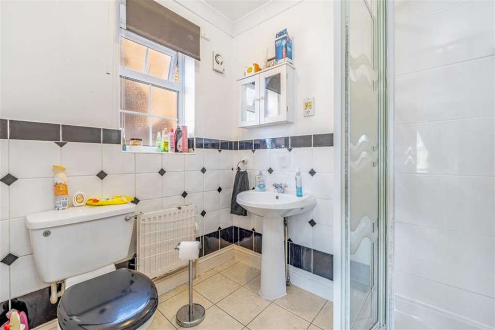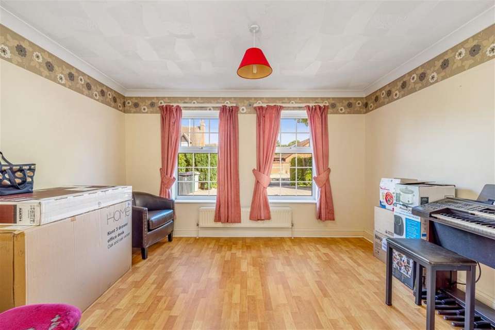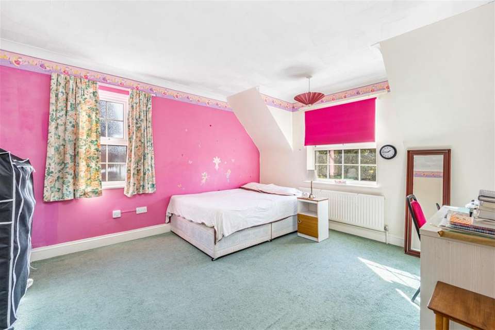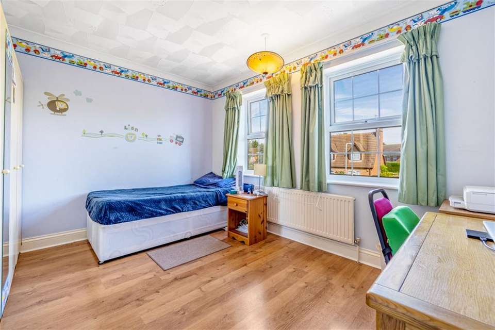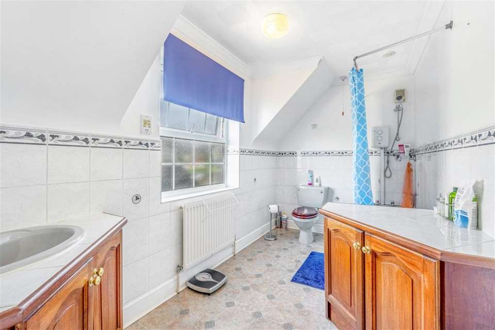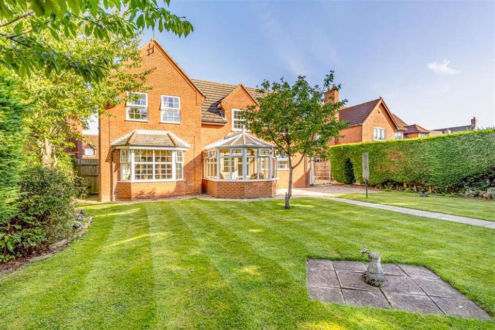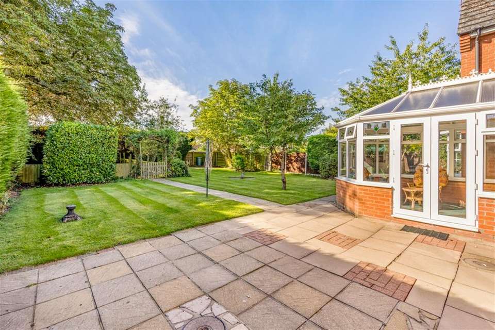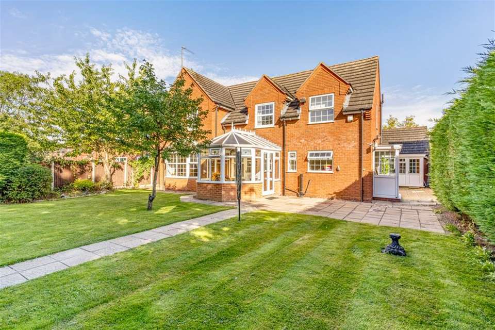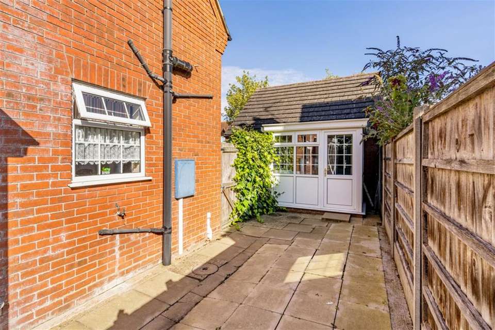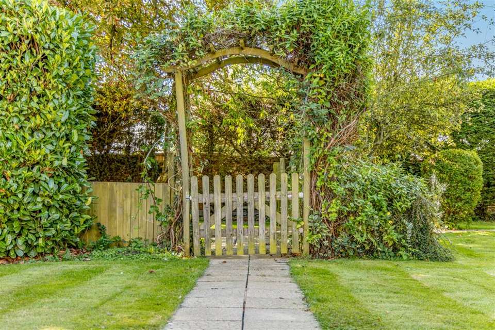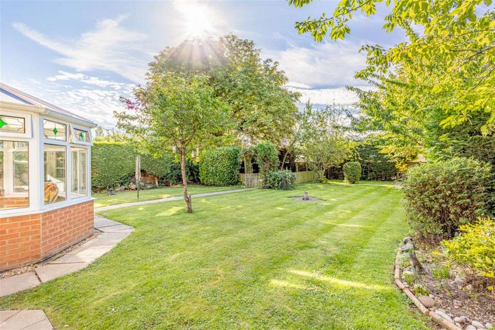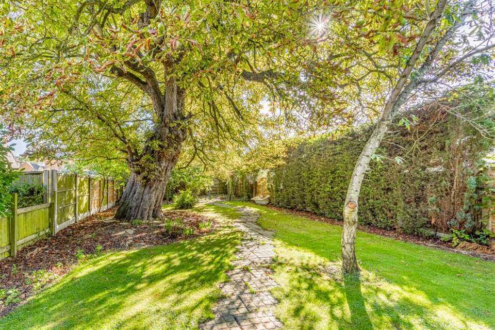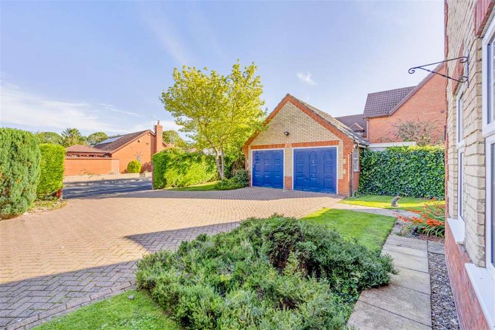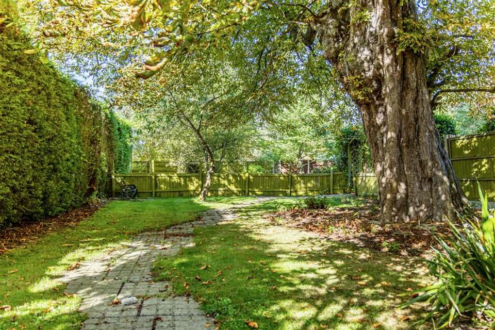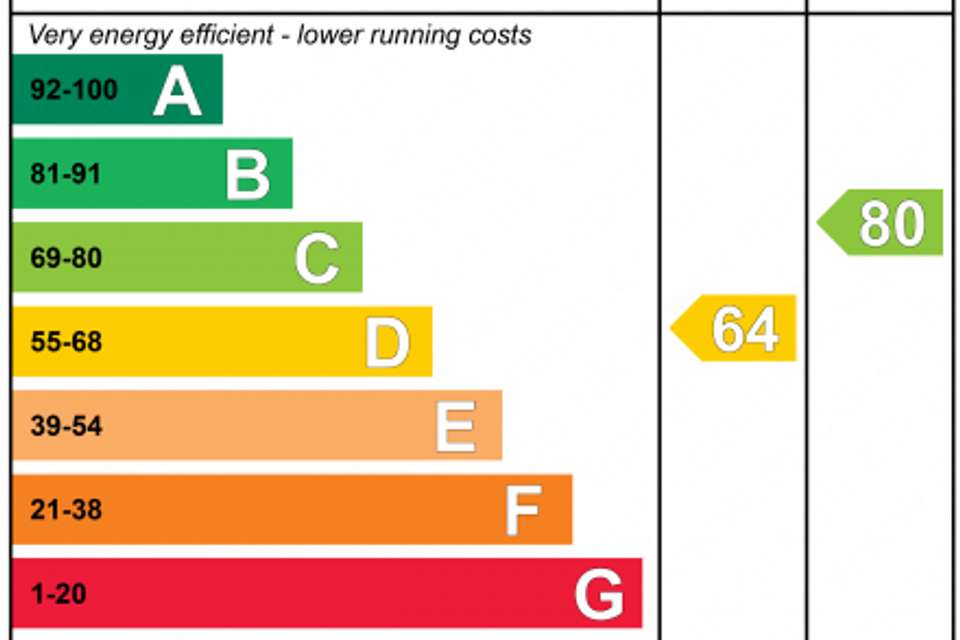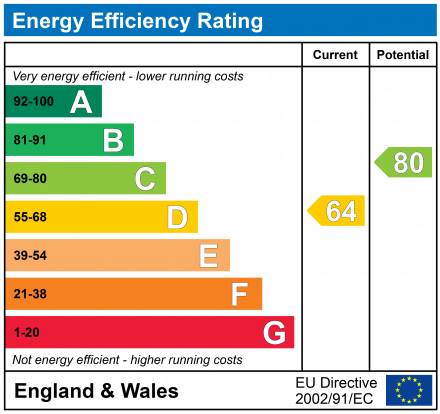4 bedroom detached house for sale
Millers Gate, PE22detached house
bedrooms
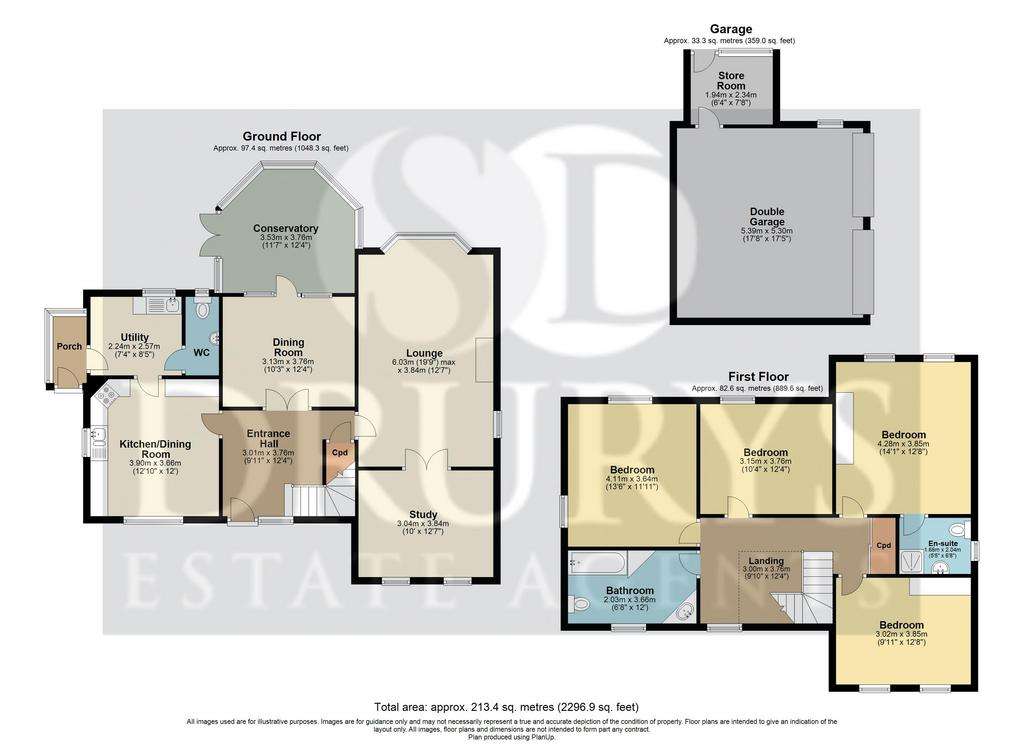
Property photos

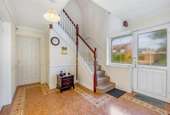
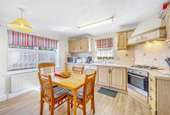
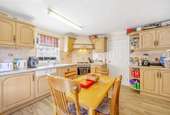
+23
Property description
Lovely Detached Family Home situated in the sought after Village of Sibsey. The accommodation comprises Hallway, Breakfast Kitchen, Utility, WC, Dining Room, Lounge, Conservatory, Study, Four Bedrooms, En-Suite and Family Bathroom. Off Road Parking, Garage with Storage Room, Enclosed Garden.
Accomodation
The accommodation comprises Front Entrance Door giving access to:-
Entrance Hallway
Having tiled floor, L-shaped staircase leading to first floor landing, single panelled radiator, dado rail, thermostat. Understairs storage cupboard with alarm system.
Breakfast Kitchen
Having wood effect flooring, windows to front and side elevations, single panelled radiator, a range of units and drawers to base and eye level with worktop over and inset sink and drainer with white one and half bowl sink and drainer with mixer tap over, space for upright fridge freezer, integral Amica washing machine, Zanussi built-in electric oven and gas hob with extractor over.
Utility Room
Having window to rear elevation, Logic boiler, base cupboard with worktop over, space for automatic washing machine, stainless steel sink and drainer, single panelled radiator, external door and window to side elevation.
WC
Having low level WC, wash hand basin, single panelled radiator, window to rear elevation, wood effect flooring.
Dining Room
Having single panelled radiator, wood effect flooring, dado rail, two windows and door into CONSERVATORY.
Conservatory
Having brick base, windows to all elevations overlooking the rear garden, ceiling fan, double doors leading into the garden.
Lounge
Having bay window to rear elevation, further window to side elevation, wooden flooring, gas fire with decorative surround, two single panelled radiators, double small glass pane doors leading to STUDY, TV point.
Study
Having two windows to front elevation, single panelled radiator, wooden flooring.
Stairs & Landing
RETURN STAIRCASE TAKEN FROM HALLWAY LEADING TO FIRST FLOOR GALLERIED LANDING Having window to front elevation, single panelled radiator, floor to ceiling sliding doors to storage cupboards, alarm unit.
Master Bedroom
Having two windows to rear elevation, single panelled radiator, wooden flooring, ceiling fan with light. Door to:-
En-Suite
Having low level WC, pedestal wash hand basin, shower cubicle, window to side elevation, tiled to half height, extractor fan, tiled floor.
Bedroom 2
Having window to rear elevation, single panelled radiator, access to loft space.
Bedroom 3
Having windows to side and rear elevations, single panelled radiator.
Bedroom 4
Having two windows to front elevation, single panelled radiator, wooden flooring.
Bathroom
Having window to front elevation, vanity wash hand basin with tiled top and cupboard below, bath with shower over, low level WC, extractor fan, single panelled radiator, cupboard, shaver point, tiled to half height.
Double Garage
Having up and over doors. There is a Store Room built on having UPVC double glazed entrance door with window to side.
Parking
The property is approached via a block-paved driveway having parking for several vehicles. There is hedging and a wooden picket fence, lawn to the side. The driveway leads to:-
Garden
To the rear of the property there is a good sized garden split into two areas. There is hedging to the left hand side with fencing to the remaining boundaries. There is a lawn, mature shrubs and trees, patio areas, outside tap.
Central Heating
Double Glazing
PROPERTY MISDESCRIPTIONS ACT 1991 For clarification, Defagent Agents wish to inform prospective purchasers, that we have not carried out a detailed survey, nor have we tested any of the appliances or heating system and cannot give any warranties as to their full working order. Purchasers are advised to obtain independent specialist reports if they have any doubts. All measurements are approximate and should not be relied upon for carpets or furnishings.
Accomodation
The accommodation comprises Front Entrance Door giving access to:-
Entrance Hallway
Having tiled floor, L-shaped staircase leading to first floor landing, single panelled radiator, dado rail, thermostat. Understairs storage cupboard with alarm system.
Breakfast Kitchen
Having wood effect flooring, windows to front and side elevations, single panelled radiator, a range of units and drawers to base and eye level with worktop over and inset sink and drainer with white one and half bowl sink and drainer with mixer tap over, space for upright fridge freezer, integral Amica washing machine, Zanussi built-in electric oven and gas hob with extractor over.
Utility Room
Having window to rear elevation, Logic boiler, base cupboard with worktop over, space for automatic washing machine, stainless steel sink and drainer, single panelled radiator, external door and window to side elevation.
WC
Having low level WC, wash hand basin, single panelled radiator, window to rear elevation, wood effect flooring.
Dining Room
Having single panelled radiator, wood effect flooring, dado rail, two windows and door into CONSERVATORY.
Conservatory
Having brick base, windows to all elevations overlooking the rear garden, ceiling fan, double doors leading into the garden.
Lounge
Having bay window to rear elevation, further window to side elevation, wooden flooring, gas fire with decorative surround, two single panelled radiators, double small glass pane doors leading to STUDY, TV point.
Study
Having two windows to front elevation, single panelled radiator, wooden flooring.
Stairs & Landing
RETURN STAIRCASE TAKEN FROM HALLWAY LEADING TO FIRST FLOOR GALLERIED LANDING Having window to front elevation, single panelled radiator, floor to ceiling sliding doors to storage cupboards, alarm unit.
Master Bedroom
Having two windows to rear elevation, single panelled radiator, wooden flooring, ceiling fan with light. Door to:-
En-Suite
Having low level WC, pedestal wash hand basin, shower cubicle, window to side elevation, tiled to half height, extractor fan, tiled floor.
Bedroom 2
Having window to rear elevation, single panelled radiator, access to loft space.
Bedroom 3
Having windows to side and rear elevations, single panelled radiator.
Bedroom 4
Having two windows to front elevation, single panelled radiator, wooden flooring.
Bathroom
Having window to front elevation, vanity wash hand basin with tiled top and cupboard below, bath with shower over, low level WC, extractor fan, single panelled radiator, cupboard, shaver point, tiled to half height.
Double Garage
Having up and over doors. There is a Store Room built on having UPVC double glazed entrance door with window to side.
Parking
The property is approached via a block-paved driveway having parking for several vehicles. There is hedging and a wooden picket fence, lawn to the side. The driveway leads to:-
Garden
To the rear of the property there is a good sized garden split into two areas. There is hedging to the left hand side with fencing to the remaining boundaries. There is a lawn, mature shrubs and trees, patio areas, outside tap.
Central Heating
Double Glazing
PROPERTY MISDESCRIPTIONS ACT 1991 For clarification, Defagent Agents wish to inform prospective purchasers, that we have not carried out a detailed survey, nor have we tested any of the appliances or heating system and cannot give any warranties as to their full working order. Purchasers are advised to obtain independent specialist reports if they have any doubts. All measurements are approximate and should not be relied upon for carpets or furnishings.
Interested in this property?
Council tax
First listed
Over a month agoEnergy Performance Certificate
Millers Gate, PE22
Marketed by
Drurys Estate Agents - Boston 16A Main Ridge West Boston PE21 6QQCall agent on 01205 350889
Placebuzz mortgage repayment calculator
Monthly repayment
The Est. Mortgage is for a 25 years repayment mortgage based on a 10% deposit and a 5.5% annual interest. It is only intended as a guide. Make sure you obtain accurate figures from your lender before committing to any mortgage. Your home may be repossessed if you do not keep up repayments on a mortgage.
Millers Gate, PE22 - Streetview
DISCLAIMER: Property descriptions and related information displayed on this page are marketing materials provided by Drurys Estate Agents - Boston. Placebuzz does not warrant or accept any responsibility for the accuracy or completeness of the property descriptions or related information provided here and they do not constitute property particulars. Please contact Drurys Estate Agents - Boston for full details and further information.





