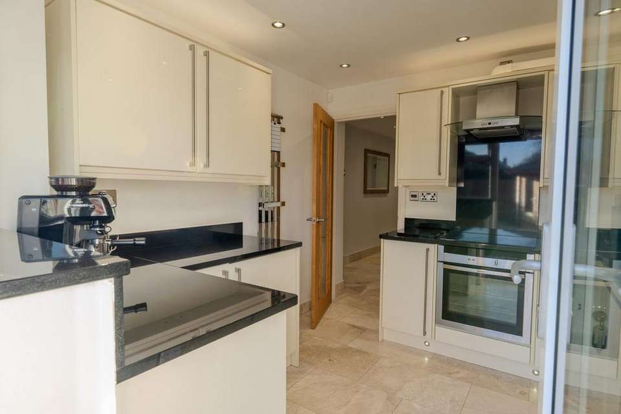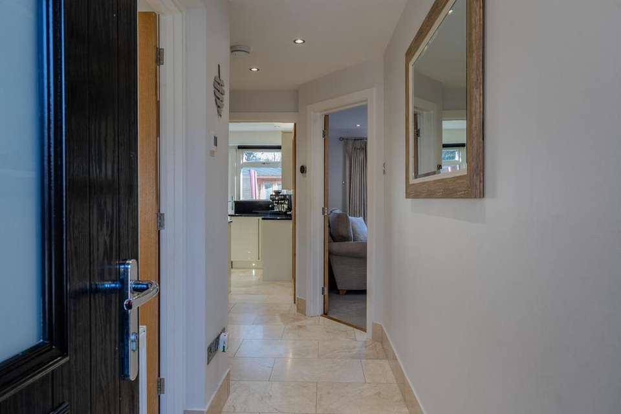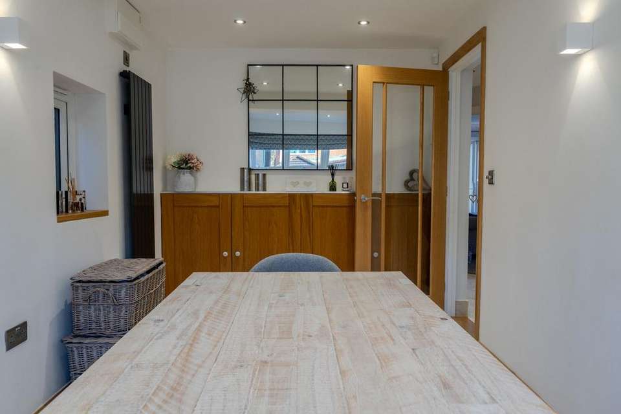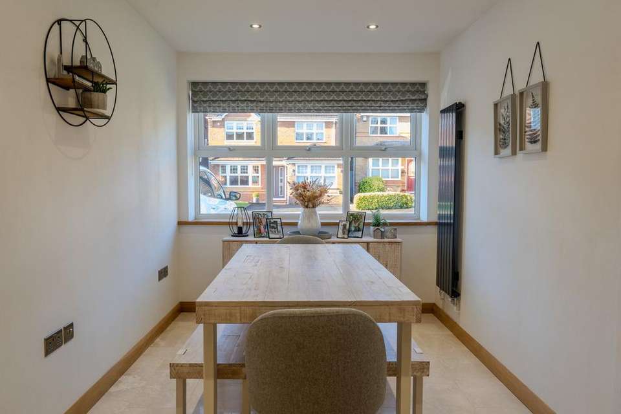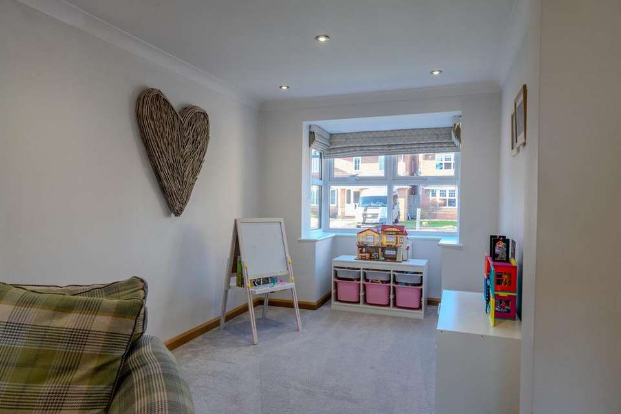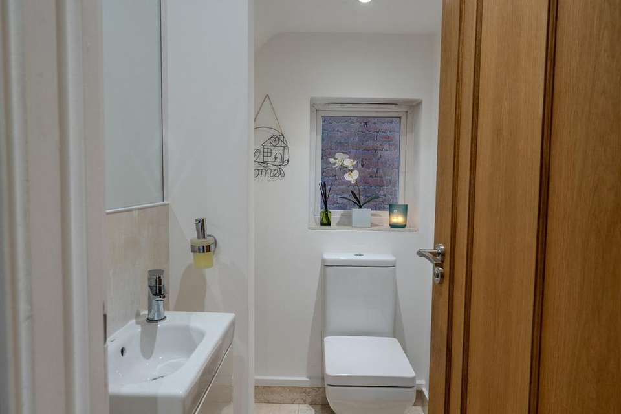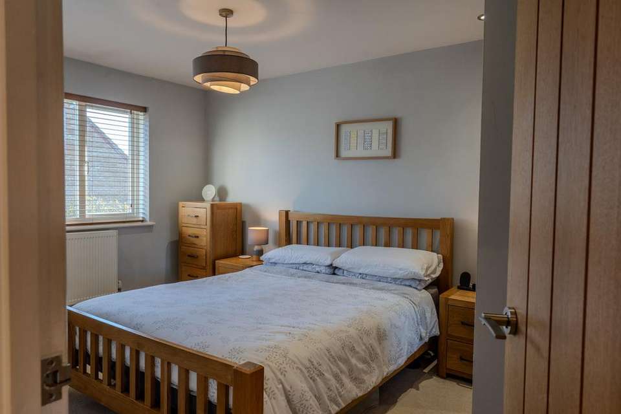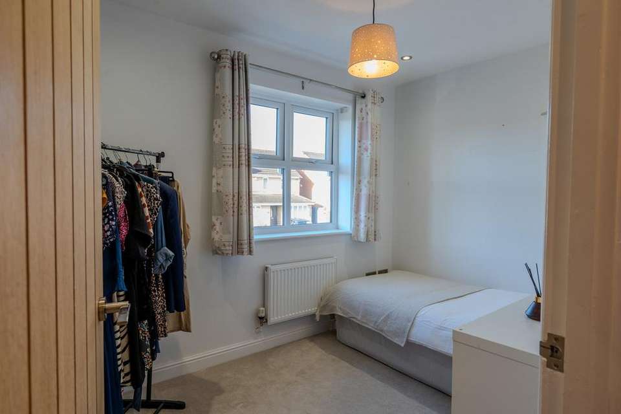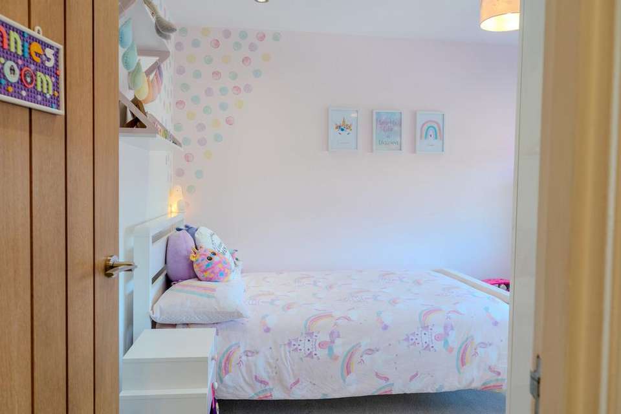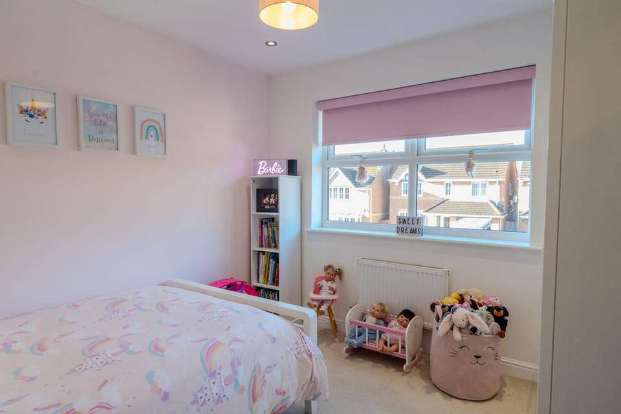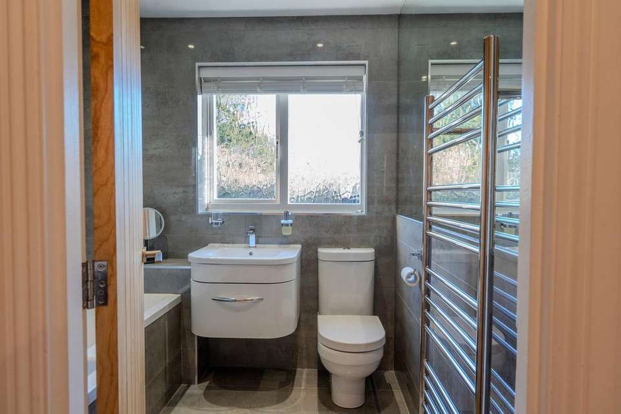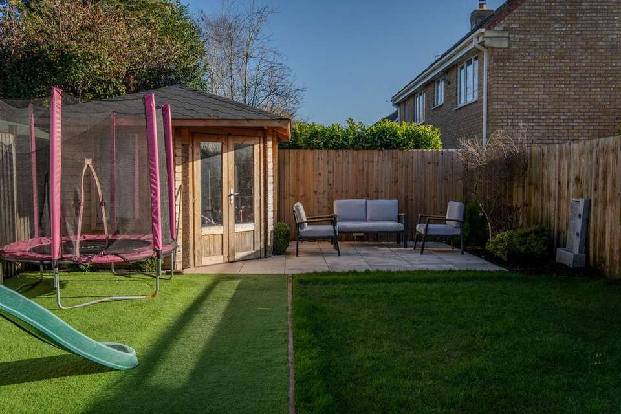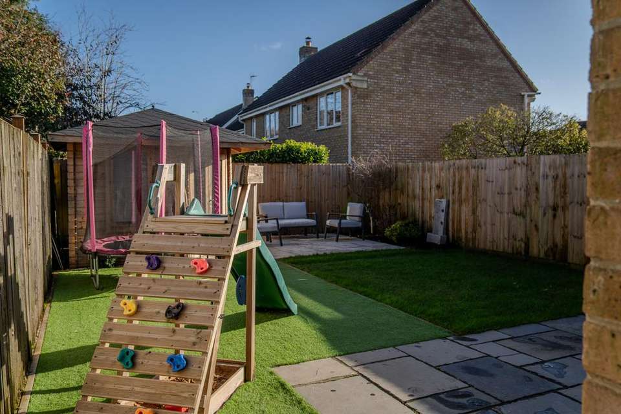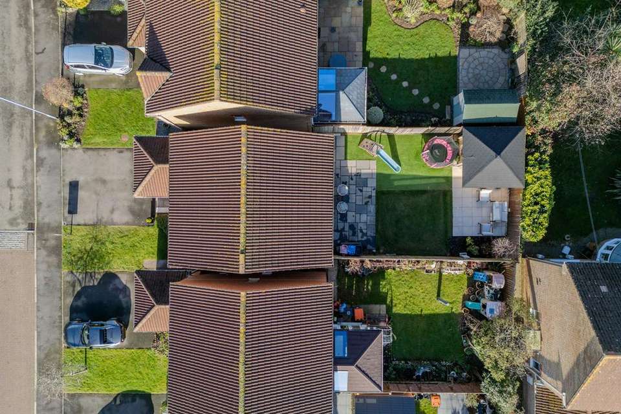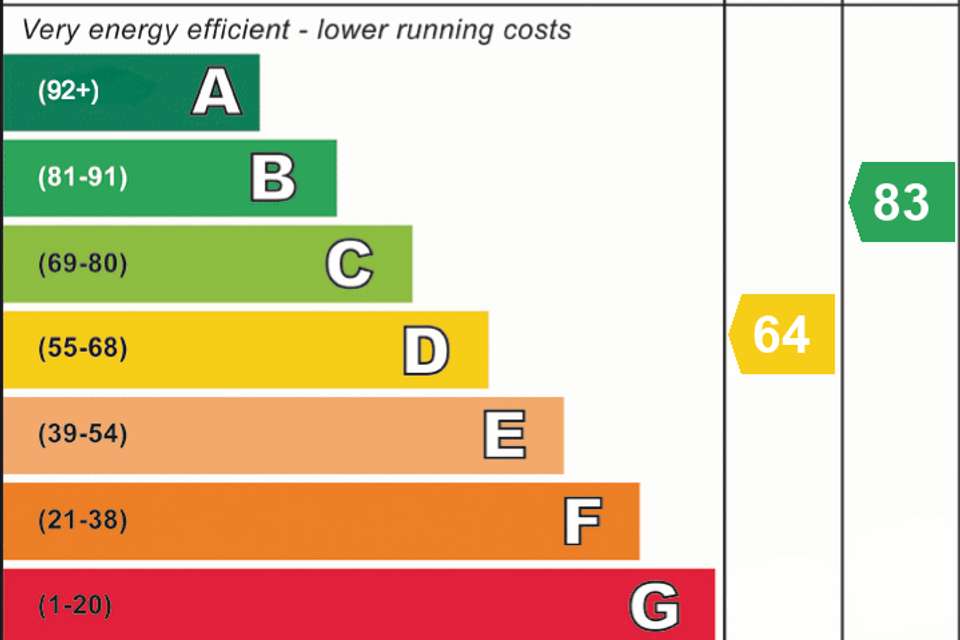3 bedroom detached house for sale
Newport NP18detached house
bedrooms
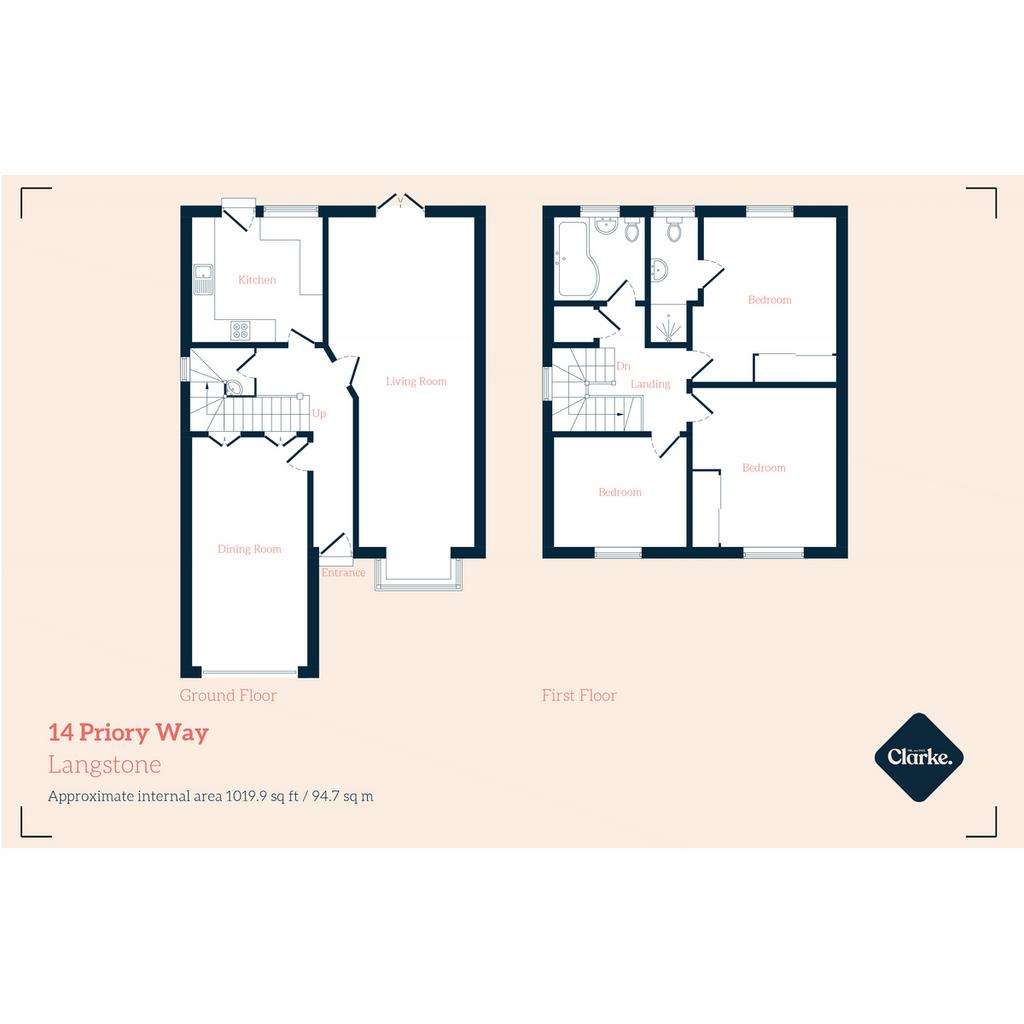
Property photos

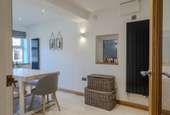


+19
Property description
Welcome to Priory Way, a stunning, contemporary three-bedroom detached home nestled in the sought-after area of Langstone.
As you approach, you will find the home is generously set back from the road by a driveway with parking for two cars, a landscaped lawn and a paved path that leads to the welcoming porch area.
As you step inside you'll be greeted by a spacious hallway filled with natural light and underfloor heating with marble-style flooring. The first room off the hallway is the gorgeous dining room, which features built-in storage, a bay window, and ample space to host dinner parties.
Further down the hallway is the large living room spanning the length of the home, featuring a large bay window and neutral soft carpet underfoot. With ample space for seating and access out to the landscaped garden through double doors, this room is perfect for both family living and social entertaining.
The stylish and functional kitchen features sleek, neutral units with brush chrome handles and contrasting black granite worktops. With integrated appliances, including a fridge, dishwasher, oven, induction hob, and a door leading onto the garden, it's perfect for al fresco dining.
Upstairs you’ll find three generous bedrooms, a well-appointed family bathroom and a large storage airing cupboard. The principal bedroom is a generous double and has oak style and mirror triple fitted wardrobes. This calming room with cosy carpet and neutral walls also enjoys rear garden views. The en-suite is a modern, neutral tiled shower room with a vanity sink, towel radiator and WC.
Bedroom two is a double room with modern double-fitted wardrobes. Sitting at the front of the home, this light and airy room is again tastefully furnished with a cosy neutral carpet and fresh walls. Bedroom three, another good-sized room is perfectly suited for use as a home office or additional bedroom, adding even more versatility to this exceptional home.
The family bathroom is smart and well-designed with a shower enclosure over the L-shape bath, vanity sink, towel radiator and WC with sleek grey tiles.
The rear garden is a well-designed and low-maintenance space that combines practicality and style. It has something for everyone in the family, featuring patio areas, a play area, a lawn and a large storage shed.
Priory Way's allure is further accentuated by its prime location. It benefits from good catchment schools and easy access to the M4 Corridors. It's also a mere stone's throw away from Newport Spytty retail and leisure park and the prestigious Celtic Manor Resort.
As you approach, you will find the home is generously set back from the road by a driveway with parking for two cars, a landscaped lawn and a paved path that leads to the welcoming porch area.
As you step inside you'll be greeted by a spacious hallway filled with natural light and underfloor heating with marble-style flooring. The first room off the hallway is the gorgeous dining room, which features built-in storage, a bay window, and ample space to host dinner parties.
Further down the hallway is the large living room spanning the length of the home, featuring a large bay window and neutral soft carpet underfoot. With ample space for seating and access out to the landscaped garden through double doors, this room is perfect for both family living and social entertaining.
The stylish and functional kitchen features sleek, neutral units with brush chrome handles and contrasting black granite worktops. With integrated appliances, including a fridge, dishwasher, oven, induction hob, and a door leading onto the garden, it's perfect for al fresco dining.
Upstairs you’ll find three generous bedrooms, a well-appointed family bathroom and a large storage airing cupboard. The principal bedroom is a generous double and has oak style and mirror triple fitted wardrobes. This calming room with cosy carpet and neutral walls also enjoys rear garden views. The en-suite is a modern, neutral tiled shower room with a vanity sink, towel radiator and WC.
Bedroom two is a double room with modern double-fitted wardrobes. Sitting at the front of the home, this light and airy room is again tastefully furnished with a cosy neutral carpet and fresh walls. Bedroom three, another good-sized room is perfectly suited for use as a home office or additional bedroom, adding even more versatility to this exceptional home.
The family bathroom is smart and well-designed with a shower enclosure over the L-shape bath, vanity sink, towel radiator and WC with sleek grey tiles.
The rear garden is a well-designed and low-maintenance space that combines practicality and style. It has something for everyone in the family, featuring patio areas, a play area, a lawn and a large storage shed.
Priory Way's allure is further accentuated by its prime location. It benefits from good catchment schools and easy access to the M4 Corridors. It's also a mere stone's throw away from Newport Spytty retail and leisure park and the prestigious Celtic Manor Resort.
Interested in this property?
Council tax
First listed
Over a month agoEnergy Performance Certificate
Newport NP18
Marketed by
Mr & Mrs Clarke - National The Old Courthouse, 60A London Road Grantham NG31 6HRPlacebuzz mortgage repayment calculator
Monthly repayment
The Est. Mortgage is for a 25 years repayment mortgage based on a 10% deposit and a 5.5% annual interest. It is only intended as a guide. Make sure you obtain accurate figures from your lender before committing to any mortgage. Your home may be repossessed if you do not keep up repayments on a mortgage.
Newport NP18 - Streetview
DISCLAIMER: Property descriptions and related information displayed on this page are marketing materials provided by Mr & Mrs Clarke - National. Placebuzz does not warrant or accept any responsibility for the accuracy or completeness of the property descriptions or related information provided here and they do not constitute property particulars. Please contact Mr & Mrs Clarke - National for full details and further information.





