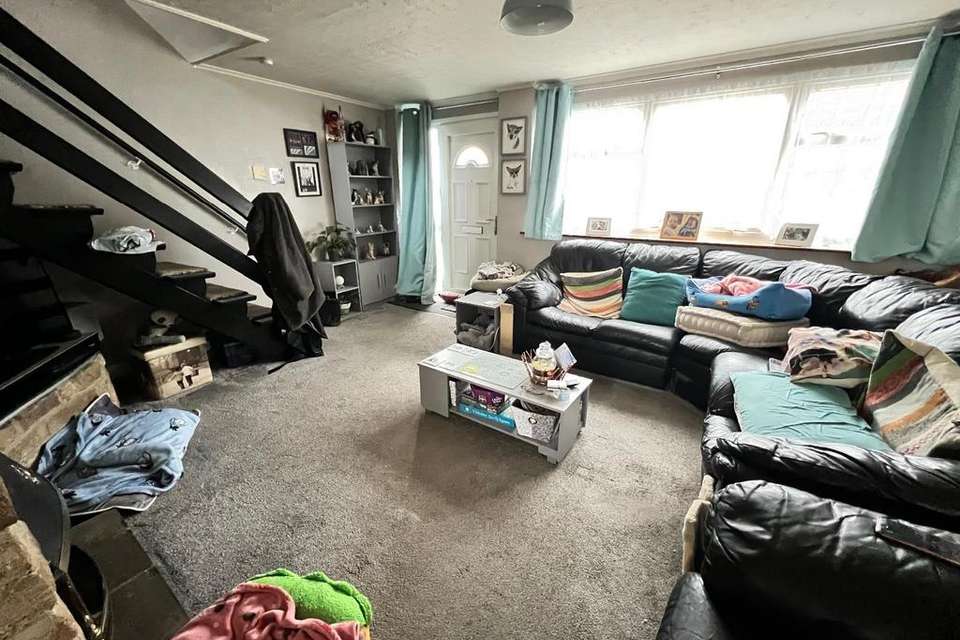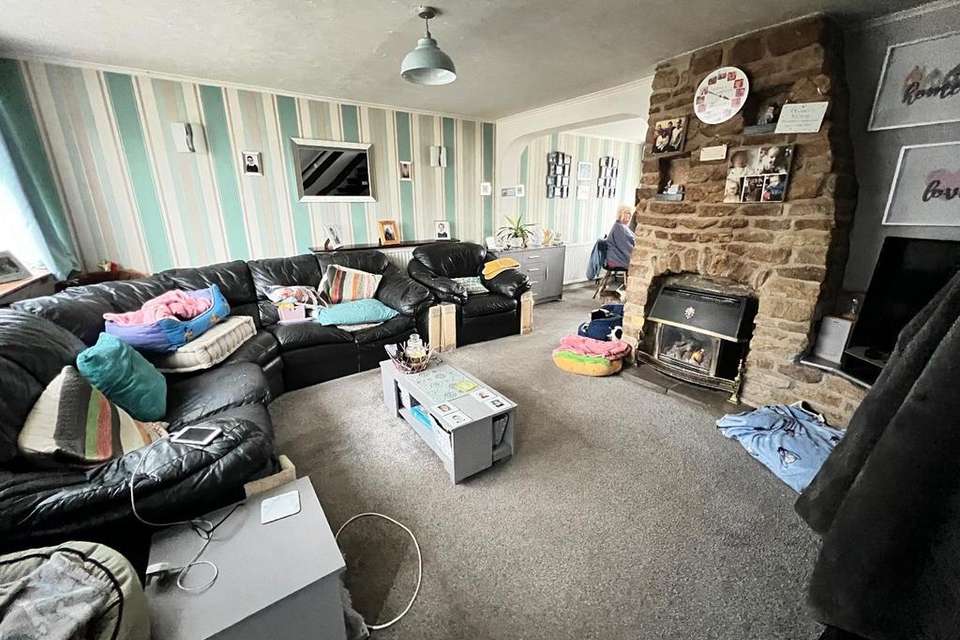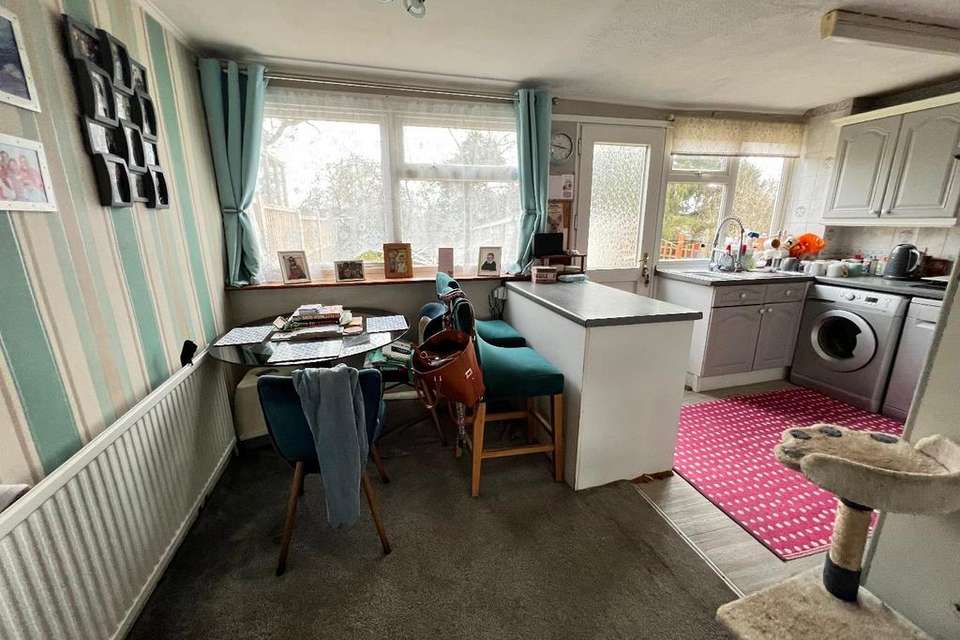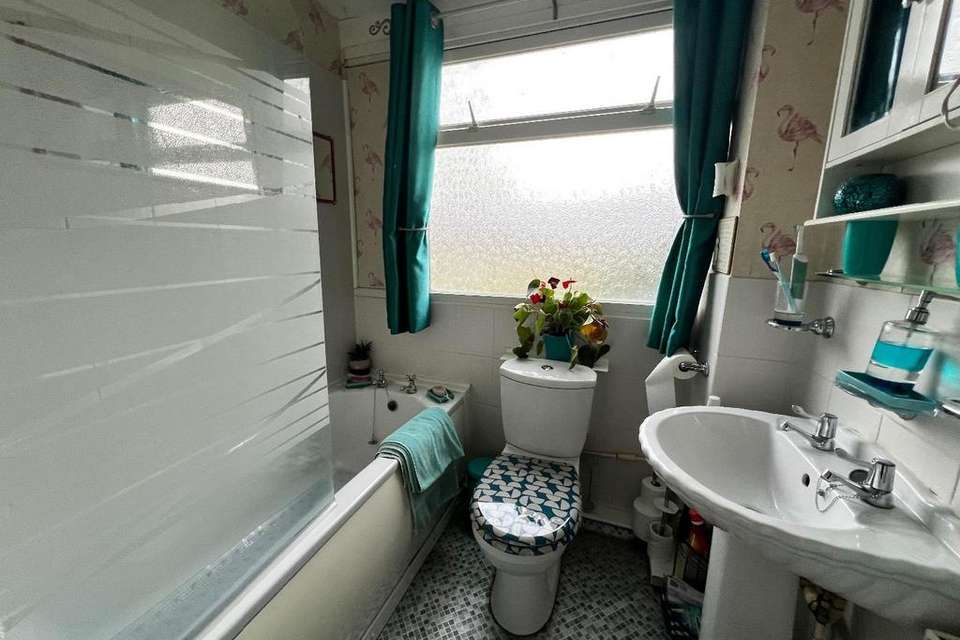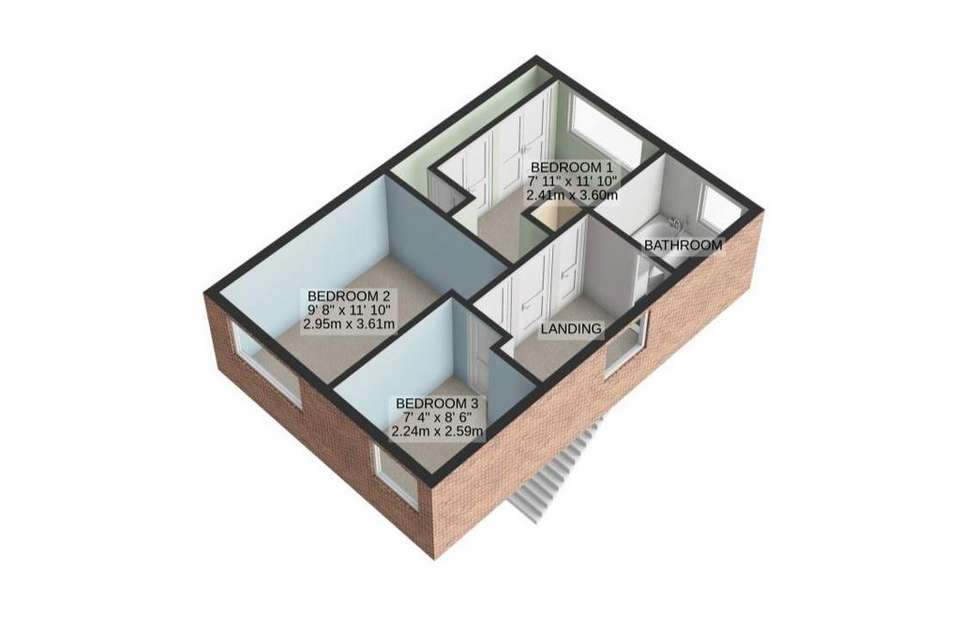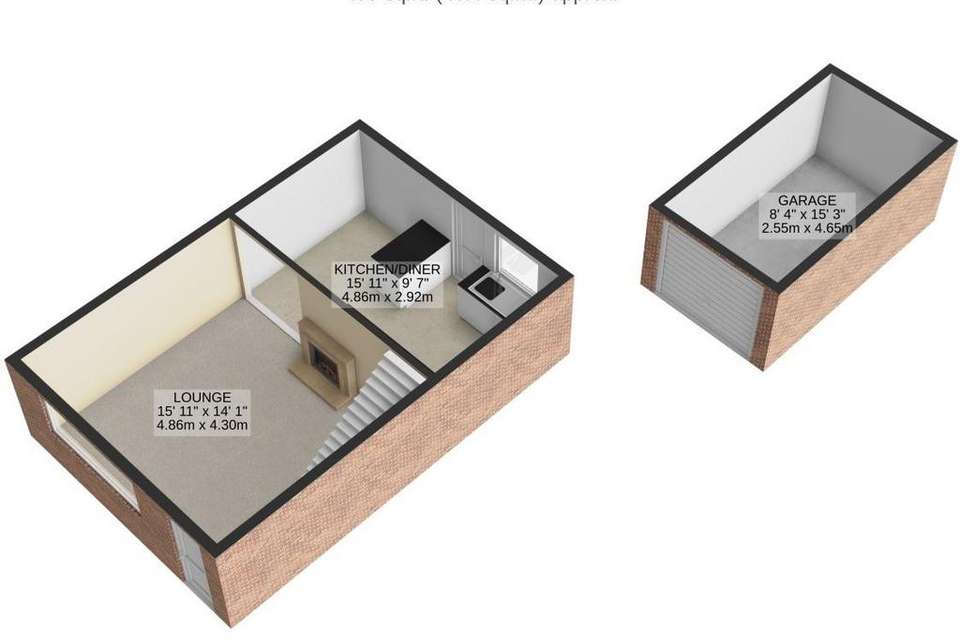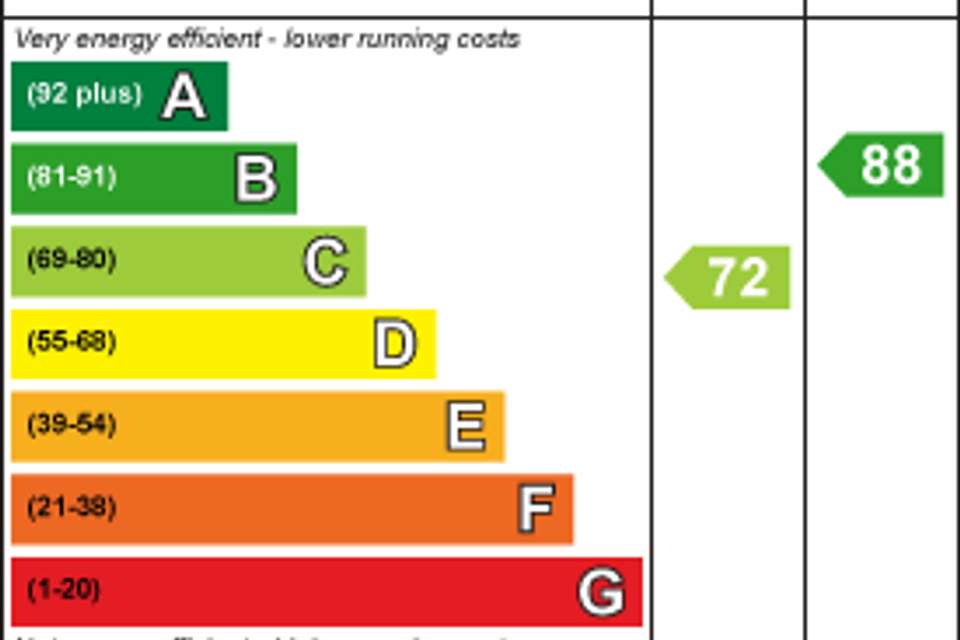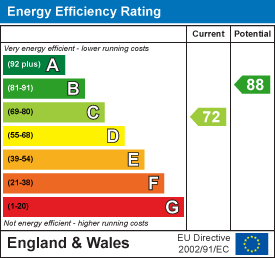3 bedroom semi-detached house for sale
Desborough, Ketteringsemi-detached house
bedrooms
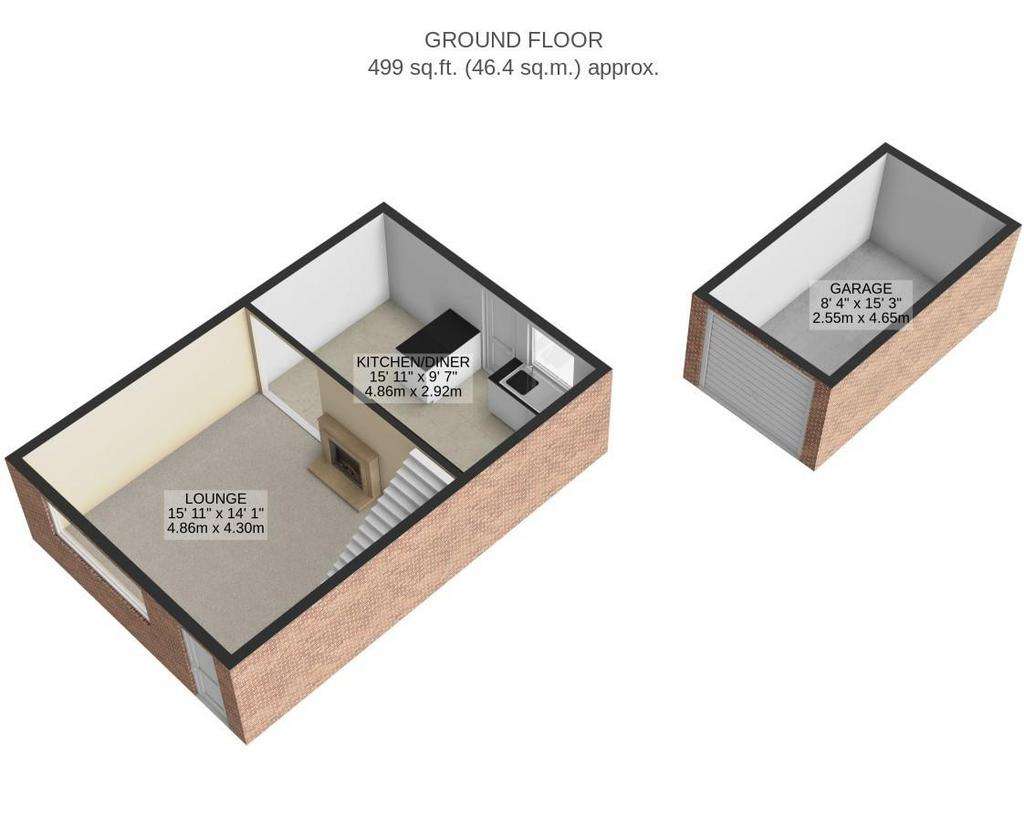
Property photos

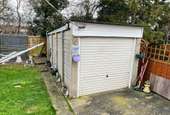
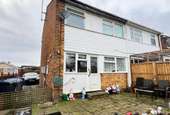
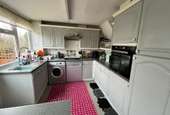
+7
Property description
* IN PERSON AND VIDEO VIEWINGS AVAILABLE * Modern three bedroom semi-detached house with parking and detached Garage located within pleasant Cul-De-Sac. Gas central heating (New Bolier 2024) and double glazed. Entrance door opening into Lounge/sitting room through to Dining area and Kitchen. Landing to the bathroom and three bedrooms. Gardens front and rear. No Chain
Entrance - Via opaque double glazed panelled door with side screen, opening into Lounge/Sitting Room
Lounge/Sitting Room - 4.87m x 3.61m (15'11" x 11'10" ) - Incorporating open tread stair case to first floor landing, stone feature fire place leading to Tv/stereo display, double glazed window to front and double panelled radiator and walk through to Kitchen/Dining Room
Kitchen/Dining Room - 4.87m max x 2.70m (15'11" max x 8'10" ) - The dining area having double panelled radiator, double glazed window to rear and walk through to the kitchen area, offering a range of high and base level cupboard units with drawer space and work tops having tiled surrounds, four ring gas hob, extractor over and built in oven, appliance space including plumbing for automatic washing machine/dishwasher, single drainer sink unit with mixer tap, further appliance space, double glazed window and door to rear garden
Landing - Having single panelled radiator, loft hatch, panelled doors to Three Bedrooms, bathroom and linen cupboard
Bedroom One - 2.70m plus door recess x 2.66m (8'10" plus door r - Having double glazed window to front and single panelled radiator
Bedroom Two - 3.79m max x 2.93m max narrowing to 1.83m min (12' - To front of a range of fitted wardrobes and drawer space, double glazed window to rear and radiator
Bedroom Three - 2.58m x 2.51m max (8'5" x 8'2" max ) - Incorporating over stairs shelved cupboard, double glazed window to front and single panelled radiator
Bathroom - Comprising pedestal wash hand basin, close coupled Wc and panelled bath with scree and shower over, all having tiled surrounds, single panelled radiator and opaque double glazed window to rear
Outside Front - The property has off road parking for several vehicles leading to Garage, lawn garden and path to entrance door
Garage - 5.49m x 1.83m (18' x 6' ) - Detached single garage with up and over door
Outside Rear - The rear garden having elevated paved patio and pathway leading to timber shed, lawn gardens
Entrance - Via opaque double glazed panelled door with side screen, opening into Lounge/Sitting Room
Lounge/Sitting Room - 4.87m x 3.61m (15'11" x 11'10" ) - Incorporating open tread stair case to first floor landing, stone feature fire place leading to Tv/stereo display, double glazed window to front and double panelled radiator and walk through to Kitchen/Dining Room
Kitchen/Dining Room - 4.87m max x 2.70m (15'11" max x 8'10" ) - The dining area having double panelled radiator, double glazed window to rear and walk through to the kitchen area, offering a range of high and base level cupboard units with drawer space and work tops having tiled surrounds, four ring gas hob, extractor over and built in oven, appliance space including plumbing for automatic washing machine/dishwasher, single drainer sink unit with mixer tap, further appliance space, double glazed window and door to rear garden
Landing - Having single panelled radiator, loft hatch, panelled doors to Three Bedrooms, bathroom and linen cupboard
Bedroom One - 2.70m plus door recess x 2.66m (8'10" plus door r - Having double glazed window to front and single panelled radiator
Bedroom Two - 3.79m max x 2.93m max narrowing to 1.83m min (12' - To front of a range of fitted wardrobes and drawer space, double glazed window to rear and radiator
Bedroom Three - 2.58m x 2.51m max (8'5" x 8'2" max ) - Incorporating over stairs shelved cupboard, double glazed window to front and single panelled radiator
Bathroom - Comprising pedestal wash hand basin, close coupled Wc and panelled bath with scree and shower over, all having tiled surrounds, single panelled radiator and opaque double glazed window to rear
Outside Front - The property has off road parking for several vehicles leading to Garage, lawn garden and path to entrance door
Garage - 5.49m x 1.83m (18' x 6' ) - Detached single garage with up and over door
Outside Rear - The rear garden having elevated paved patio and pathway leading to timber shed, lawn gardens
Interested in this property?
Council tax
First listed
Over a month agoEnergy Performance Certificate
Desborough, Kettering
Marketed by
Simon & Co - Rothwell 23 High Street Rothwell, Northants NN14 6ADPlacebuzz mortgage repayment calculator
Monthly repayment
The Est. Mortgage is for a 25 years repayment mortgage based on a 10% deposit and a 5.5% annual interest. It is only intended as a guide. Make sure you obtain accurate figures from your lender before committing to any mortgage. Your home may be repossessed if you do not keep up repayments on a mortgage.
Desborough, Kettering - Streetview
DISCLAIMER: Property descriptions and related information displayed on this page are marketing materials provided by Simon & Co - Rothwell. Placebuzz does not warrant or accept any responsibility for the accuracy or completeness of the property descriptions or related information provided here and they do not constitute property particulars. Please contact Simon & Co - Rothwell for full details and further information.





