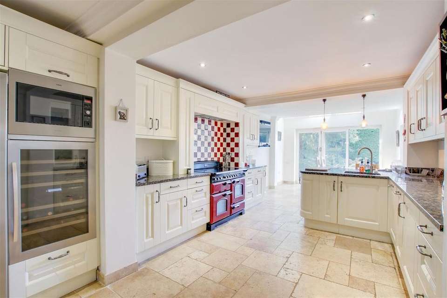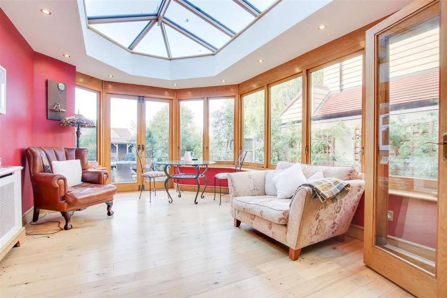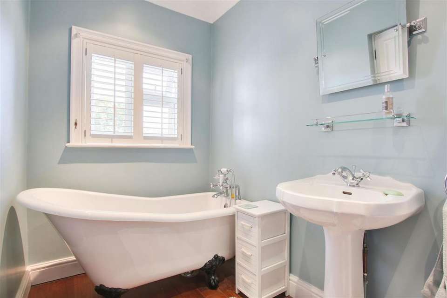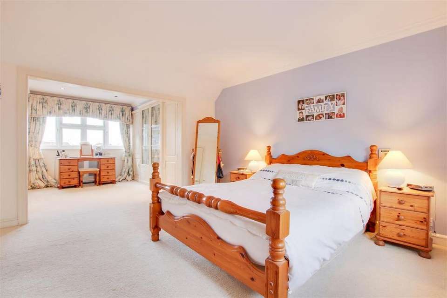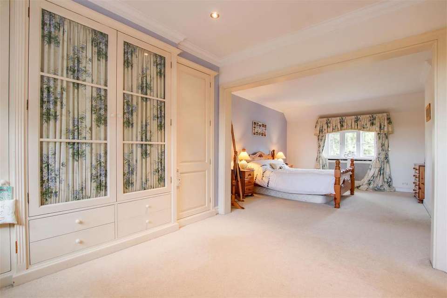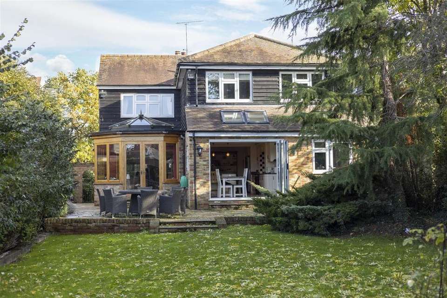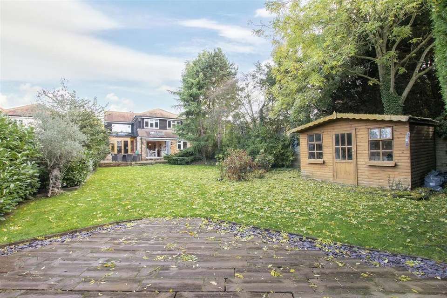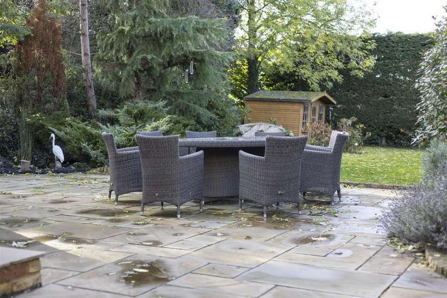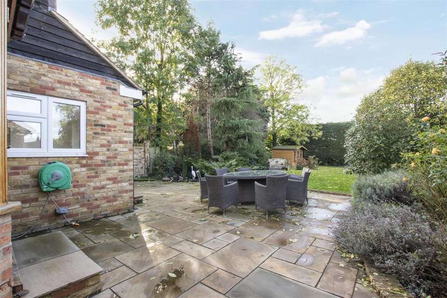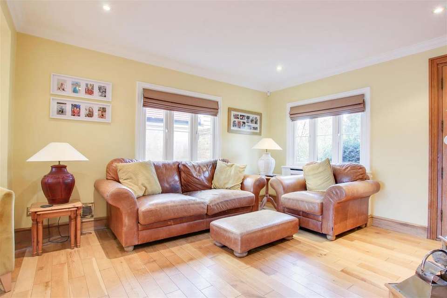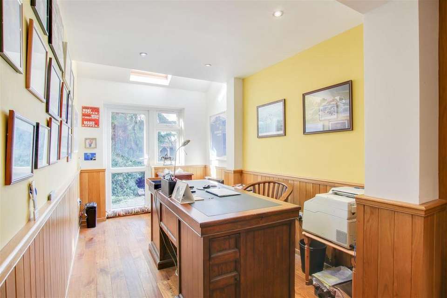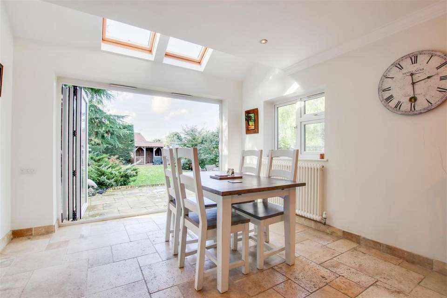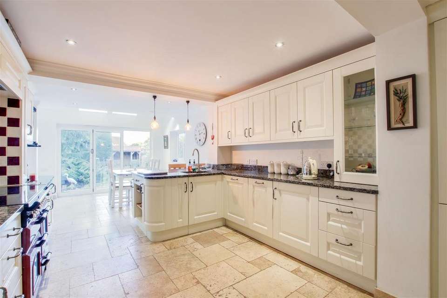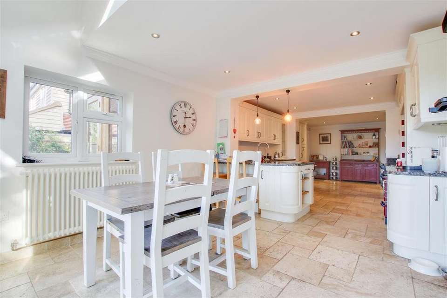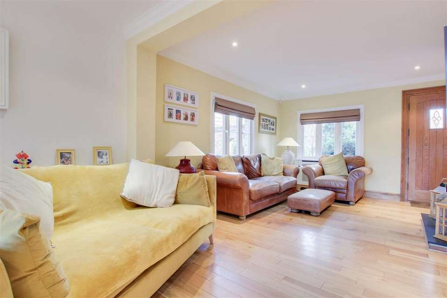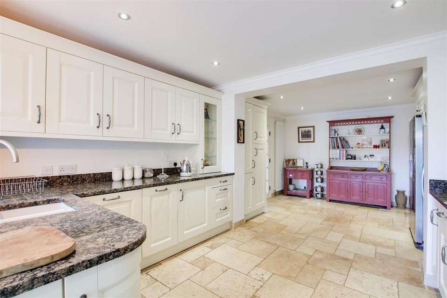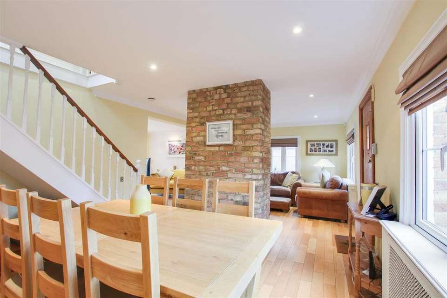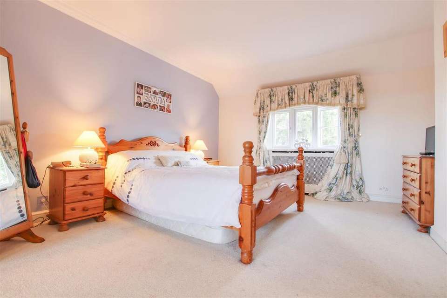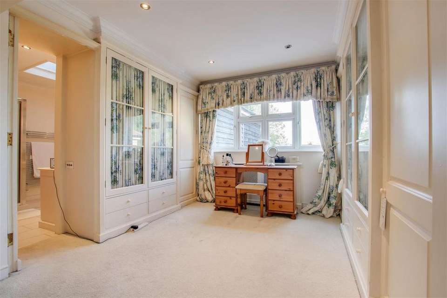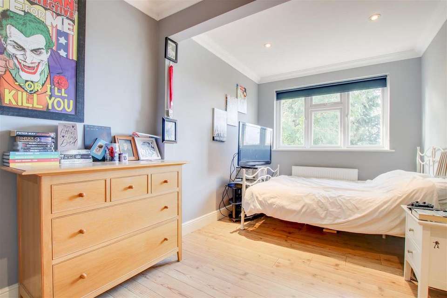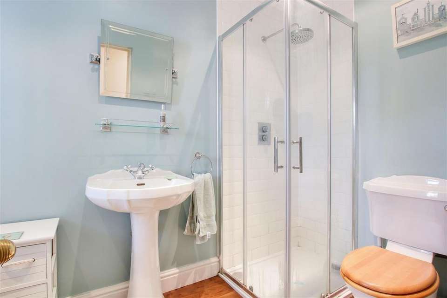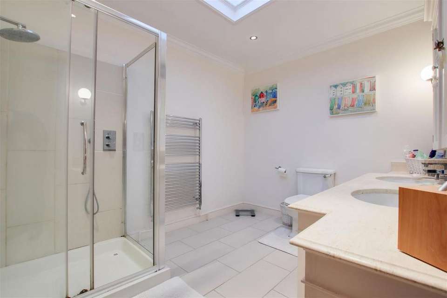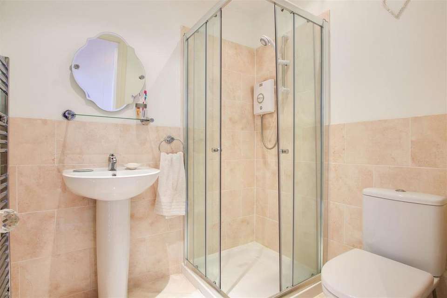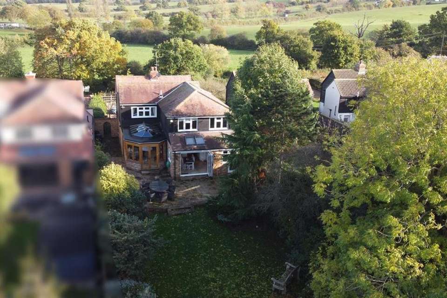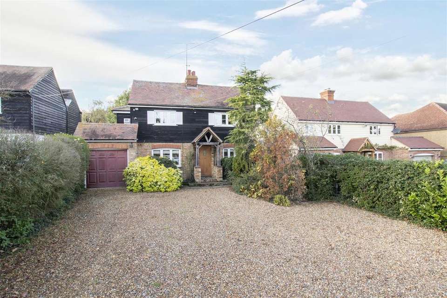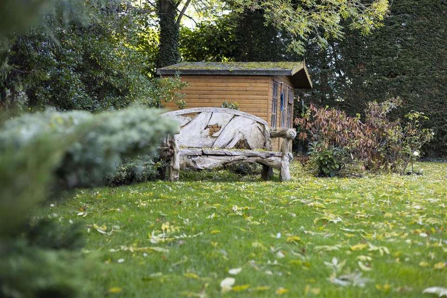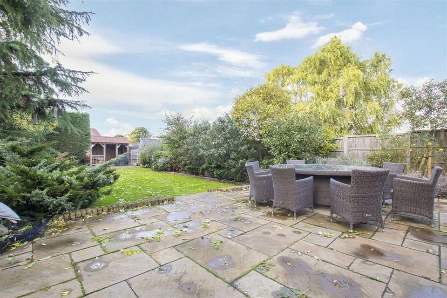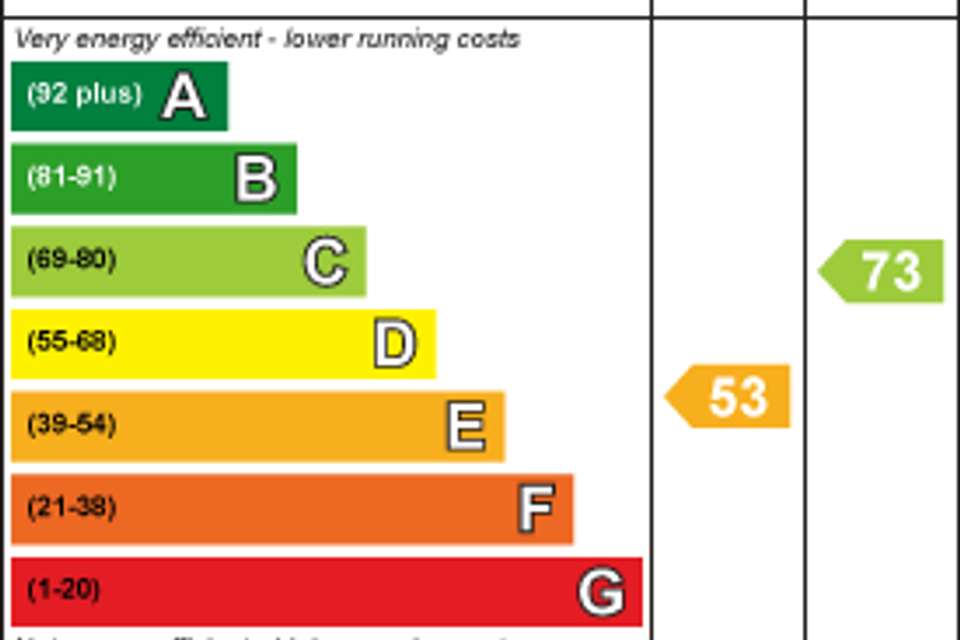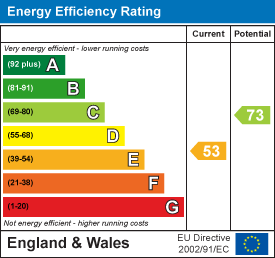4 bedroom detached house for sale
Nazeing, Waltham Abbeydetached house
bedrooms
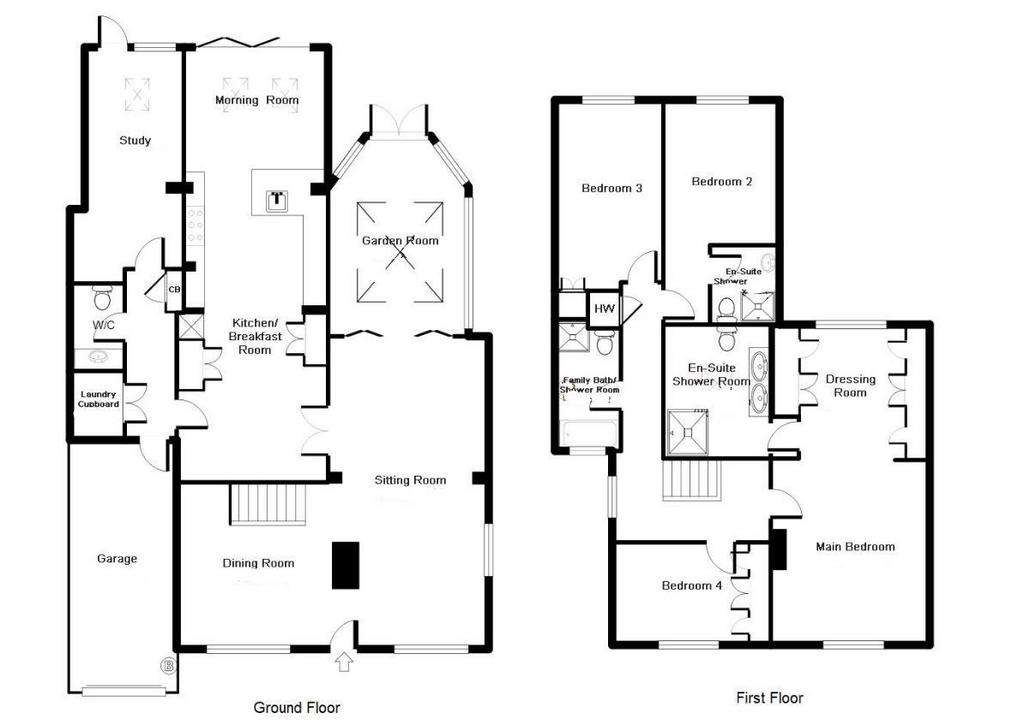
Property photos

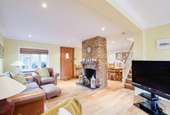
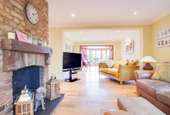
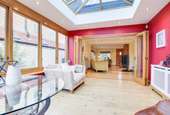
+29
Property description
An EXCELLENT FAMILY four DOUBLE bedroom DETACHED home offering over 2432 sq ft. Tucked away in a prestigious country lane in the POPULAR location of Bumbles Green. The property boasts a beautifully maintained SUNNY south facing PRIVATE rear garden. The ELECTRIC gated entrance offers access to a shingle driveway with parking for numerous cars plus GARAGE. You will love how bright and airy the garden room is with a high quality OAK FINISH and superb views 0f the garden and is the perfect place for entertaining. Inside you have a ground floor cloakroom, ground floor OFFICE/study, LARGE Kitchen/breakfast room, separate dining room, and also the morning room, again with views of the lovely garden. The Master Bedroom has both En-Suite Dressing Room and En-Suite Bathroom, with THREE further DOUBLE Bedrooms and family bathroom, a great home which offers much more.
Marigold Cottage enjoys the best of both worlds with a rural feel created by the surrounding countryside. The outlook to the front is a large Paddock with country views and close by are country walks. The property is within easy reach of local shops, and is perfect for the commuter with Broxbourne British Rail Station being approximately 2.6 miles, and Epping Underground being approximately 7 miles away. The owner has found and is very keen to move. Call Lanes Estate Agents on[use Contact Agent Button] to book your appointment
Hall -
Lounge/Sitting Room - 7.47m x 3.63m (24'6 x 11'11) -
Dining Room - 3.99m x 3.53m (13'1 x 11'7) -
Garden Room - 4.78m x 3.35m (15'8 x 11'0) -
Kitchen / Breakfast Room - 7.29m x 3.45m (23'11 x 11'4) -
Breakfast Room -
Inner Hall -
Study/Office - 5.64m x 2.13m (18'6 x 7'0) -
W/C -
Laundry Cupboard -
Landing -
Main Bedroom - 4.27m x 3.66m (14'0 x 12'0) -
Dressing Room - 3.05m x 2.44m (10'0 x 8'0) -
En-Suite Shower Room -
Bedroom Two - 3.33m x 2.74m (10'11 x 9'0) -
En-Suite Shower -
Bedroom Three - 4.55m x 2.44m (14'11 x 8'0) -
Bedroom Four - 3.05m x 2.44m (10'0 x 8'0) -
Family Bathroom -
Hertford Estate Agents -
Marigold Cottage enjoys the best of both worlds with a rural feel created by the surrounding countryside. The outlook to the front is a large Paddock with country views and close by are country walks. The property is within easy reach of local shops, and is perfect for the commuter with Broxbourne British Rail Station being approximately 2.6 miles, and Epping Underground being approximately 7 miles away. The owner has found and is very keen to move. Call Lanes Estate Agents on[use Contact Agent Button] to book your appointment
Hall -
Lounge/Sitting Room - 7.47m x 3.63m (24'6 x 11'11) -
Dining Room - 3.99m x 3.53m (13'1 x 11'7) -
Garden Room - 4.78m x 3.35m (15'8 x 11'0) -
Kitchen / Breakfast Room - 7.29m x 3.45m (23'11 x 11'4) -
Breakfast Room -
Inner Hall -
Study/Office - 5.64m x 2.13m (18'6 x 7'0) -
W/C -
Laundry Cupboard -
Landing -
Main Bedroom - 4.27m x 3.66m (14'0 x 12'0) -
Dressing Room - 3.05m x 2.44m (10'0 x 8'0) -
En-Suite Shower Room -
Bedroom Two - 3.33m x 2.74m (10'11 x 9'0) -
En-Suite Shower -
Bedroom Three - 4.55m x 2.44m (14'11 x 8'0) -
Bedroom Four - 3.05m x 2.44m (10'0 x 8'0) -
Family Bathroom -
Hertford Estate Agents -
Interested in this property?
Council tax
First listed
Over a month agoEnergy Performance Certificate
Nazeing, Waltham Abbey
Marketed by
Lanes Estate Agents - Hertford 2 Market Street Hertford SG14 1BDPlacebuzz mortgage repayment calculator
Monthly repayment
The Est. Mortgage is for a 25 years repayment mortgage based on a 10% deposit and a 5.5% annual interest. It is only intended as a guide. Make sure you obtain accurate figures from your lender before committing to any mortgage. Your home may be repossessed if you do not keep up repayments on a mortgage.
Nazeing, Waltham Abbey - Streetview
DISCLAIMER: Property descriptions and related information displayed on this page are marketing materials provided by Lanes Estate Agents - Hertford. Placebuzz does not warrant or accept any responsibility for the accuracy or completeness of the property descriptions or related information provided here and they do not constitute property particulars. Please contact Lanes Estate Agents - Hertford for full details and further information.





