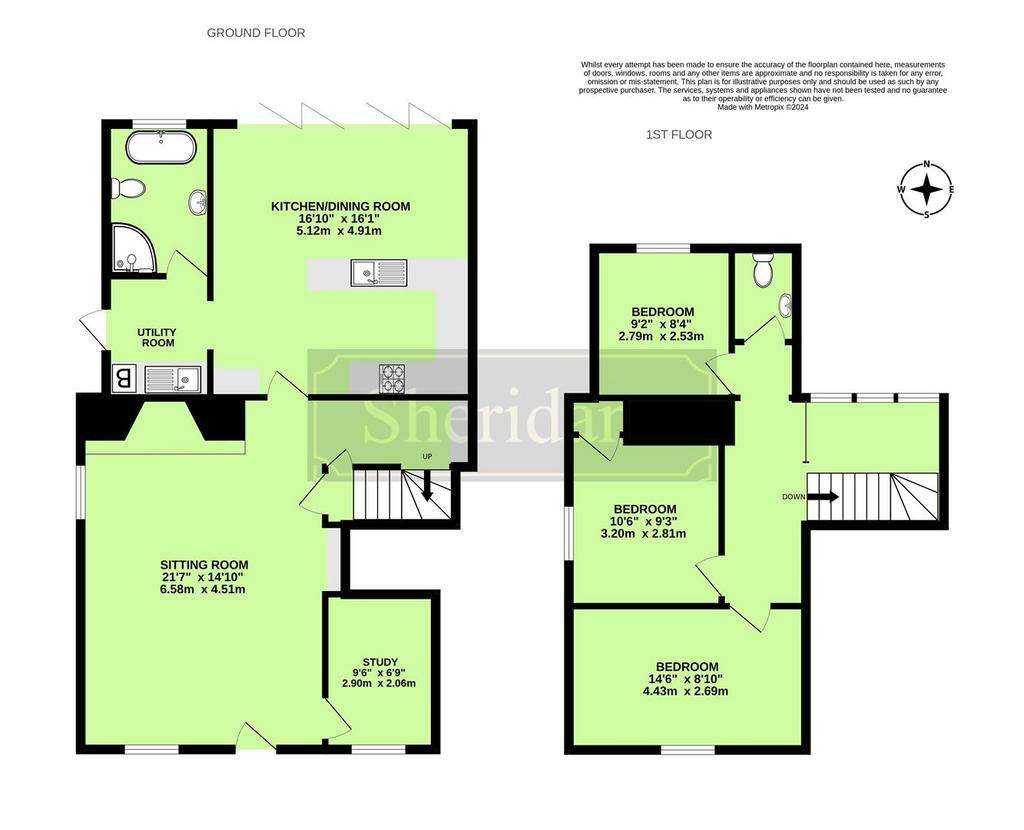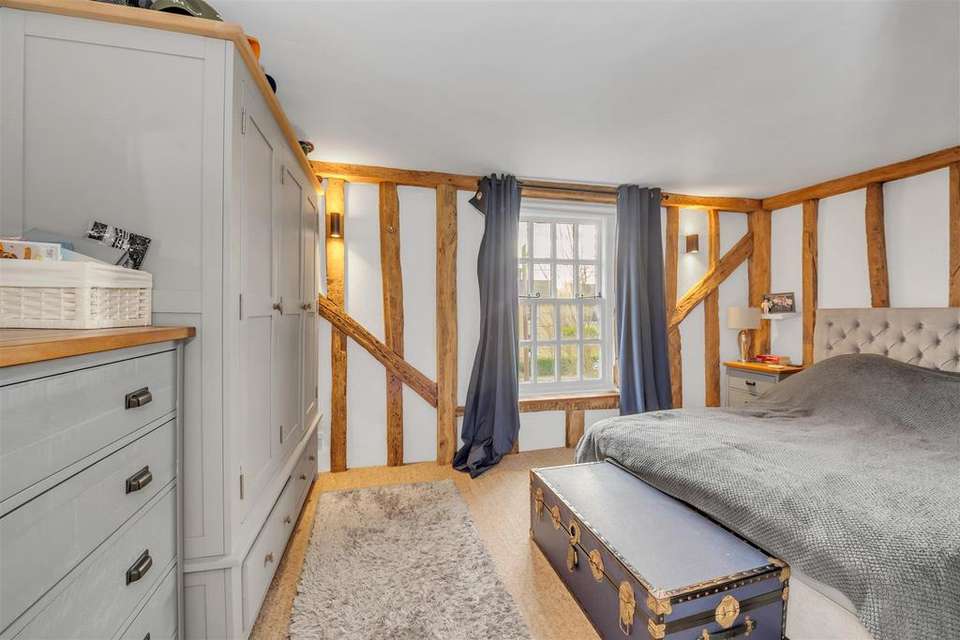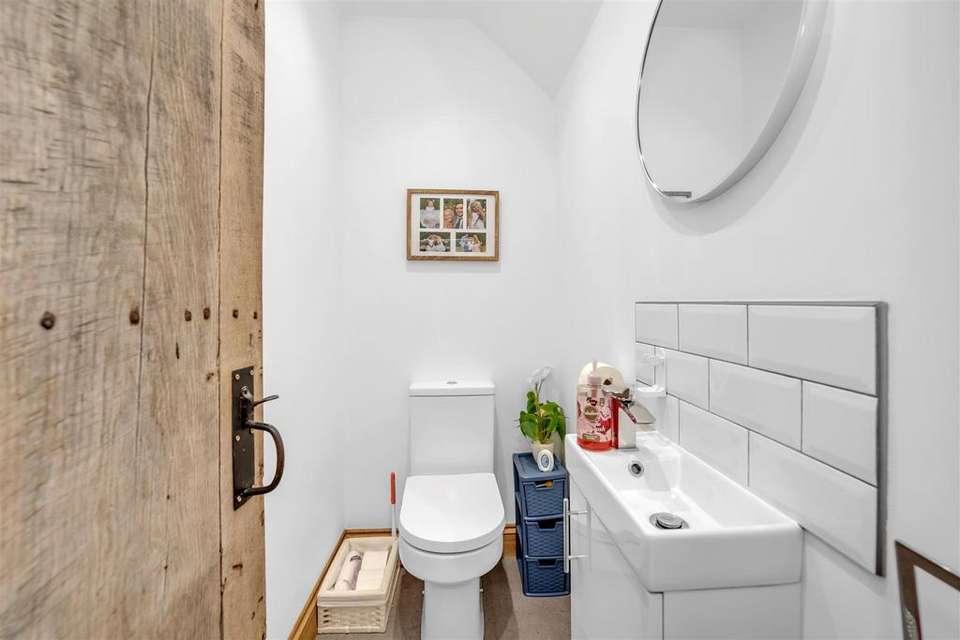3 bedroom semi-detached house for sale
The Street, Nortonsemi-detached house
bedrooms

Property photos




+22
Property description
A newly extended 3 bedroomed period home combining character and modern living whilst affording stunning countryside views.
This superb period cottage provides a surprising level of beautifully presented accommodation retaining original features including exposed timbers and a fine Inglenook fireplace, complemented by a stylish recently built rear extension dramatically improving the level of accommodation by creating a spacious kitchen/dining room, utility, bathroom, third bedroom and cloakroom on the first floor.
Benefitting from oil fired radiator central heating and double glazing, the accommodation currently in brief comprises of a contemporary style entrance door opening into a spacious sitting room creating a wonderful reception room full of character with features including exposed timbers, sash window and the main feature being a huge redbrick fireplace with, bread oven, oak Bressumer beam and contemporary style wood burning stove. Stairs lead to the first floor and a useful study/small playroom has a sash window to front.
The newly created kitchen/dining room is a superb light and airy space boasting under-floor heating and stylish Bi-fold aluminium doors opening to the rear gardens and affording amazing countryside views. The kitchen area is fitted with an extensive range of units providing plenty of drawer and cupboard space beneath preparation surfaces whilst complemented by built-in appliances including range oven, fridge/freezer, dishwasher and wine chiller. Situated off the kitchen is a separate utility room with a further sink and oil fired boiler, with doors to garden and to a spacious family bathroom with under-floor heating, free standing bath and separate shower enclosure.
On the first floor is a landing with huge window affording wonderful countryside views. The landing gives access to the three comfortable bedrooms, one of which has under floor heating and a useful cloakroom, also boasting under floor heating completes the accommodation.
Outside - To the front of the house is an area for vehicle parking for two cars with electric car charging point, picket fence and stone pathway with flower borders. Gated side access leads to the side and rear of the cottage and to the manageable rear gardens, being mostly laid to lawn complemented by timber decking with outside lighting, creating ideal areas for outdoor entertaining, enjoying the amazing countryside views.
Location - The house is situated in the heart of the village affording wonderful views to the rear across open countryside. Norton is a popular village with a thriving local community complemented by an excellent range of local facilities which are within a short walk and include a well-regarded primary school with an outstanding Ofsted rating, church, village hall, playing field, garage with shop / post office and service station, and popular local public house 'The Dog'.
Directions - When entering Norton from the direction of Elmswell and the A14, proceed along Ixworth Road and turn right just after the garage into The Street. Follow the road and the property will be found further on the left-hand side opposite Mill Farm House.
.
Services
Mains electricity, water and drainage are connected. Oil fired central heating. Council tax band: C EPC Rating: D.
This superb period cottage provides a surprising level of beautifully presented accommodation retaining original features including exposed timbers and a fine Inglenook fireplace, complemented by a stylish recently built rear extension dramatically improving the level of accommodation by creating a spacious kitchen/dining room, utility, bathroom, third bedroom and cloakroom on the first floor.
Benefitting from oil fired radiator central heating and double glazing, the accommodation currently in brief comprises of a contemporary style entrance door opening into a spacious sitting room creating a wonderful reception room full of character with features including exposed timbers, sash window and the main feature being a huge redbrick fireplace with, bread oven, oak Bressumer beam and contemporary style wood burning stove. Stairs lead to the first floor and a useful study/small playroom has a sash window to front.
The newly created kitchen/dining room is a superb light and airy space boasting under-floor heating and stylish Bi-fold aluminium doors opening to the rear gardens and affording amazing countryside views. The kitchen area is fitted with an extensive range of units providing plenty of drawer and cupboard space beneath preparation surfaces whilst complemented by built-in appliances including range oven, fridge/freezer, dishwasher and wine chiller. Situated off the kitchen is a separate utility room with a further sink and oil fired boiler, with doors to garden and to a spacious family bathroom with under-floor heating, free standing bath and separate shower enclosure.
On the first floor is a landing with huge window affording wonderful countryside views. The landing gives access to the three comfortable bedrooms, one of which has under floor heating and a useful cloakroom, also boasting under floor heating completes the accommodation.
Outside - To the front of the house is an area for vehicle parking for two cars with electric car charging point, picket fence and stone pathway with flower borders. Gated side access leads to the side and rear of the cottage and to the manageable rear gardens, being mostly laid to lawn complemented by timber decking with outside lighting, creating ideal areas for outdoor entertaining, enjoying the amazing countryside views.
Location - The house is situated in the heart of the village affording wonderful views to the rear across open countryside. Norton is a popular village with a thriving local community complemented by an excellent range of local facilities which are within a short walk and include a well-regarded primary school with an outstanding Ofsted rating, church, village hall, playing field, garage with shop / post office and service station, and popular local public house 'The Dog'.
Directions - When entering Norton from the direction of Elmswell and the A14, proceed along Ixworth Road and turn right just after the garage into The Street. Follow the road and the property will be found further on the left-hand side opposite Mill Farm House.
.
Services
Mains electricity, water and drainage are connected. Oil fired central heating. Council tax band: C EPC Rating: D.
Interested in this property?
Council tax
First listed
Over a month agoEnergy Performance Certificate
The Street, Norton
Marketed by
Sheridans - Bury St Edmunds 19 Langton Place Bury St. Edmunds IP33 1NEPlacebuzz mortgage repayment calculator
Monthly repayment
The Est. Mortgage is for a 25 years repayment mortgage based on a 10% deposit and a 5.5% annual interest. It is only intended as a guide. Make sure you obtain accurate figures from your lender before committing to any mortgage. Your home may be repossessed if you do not keep up repayments on a mortgage.
The Street, Norton - Streetview
DISCLAIMER: Property descriptions and related information displayed on this page are marketing materials provided by Sheridans - Bury St Edmunds. Placebuzz does not warrant or accept any responsibility for the accuracy or completeness of the property descriptions or related information provided here and they do not constitute property particulars. Please contact Sheridans - Bury St Edmunds for full details and further information.



























