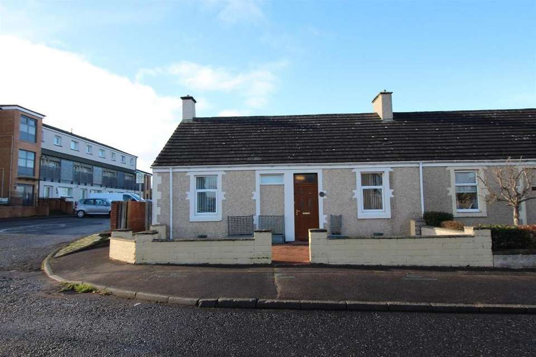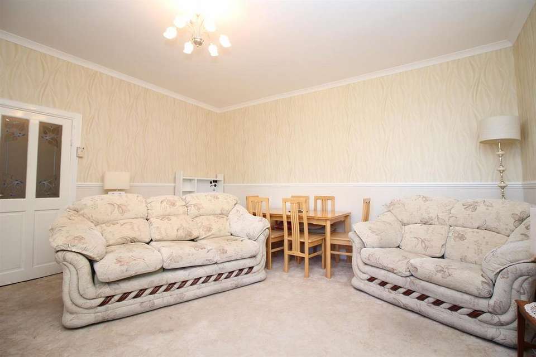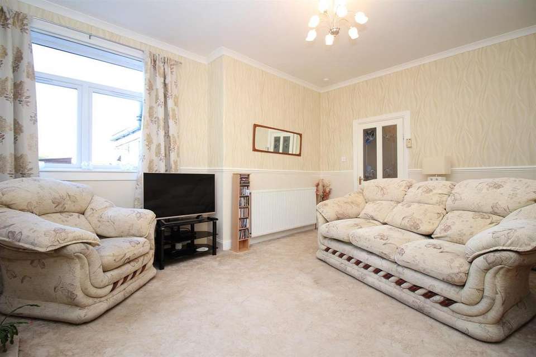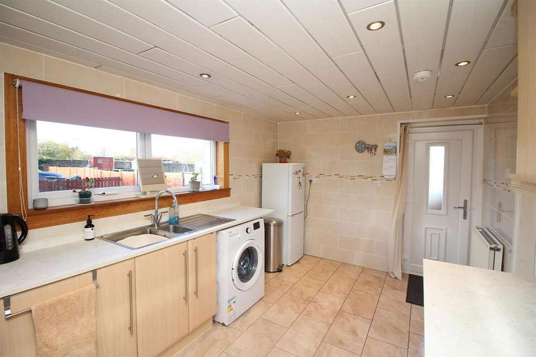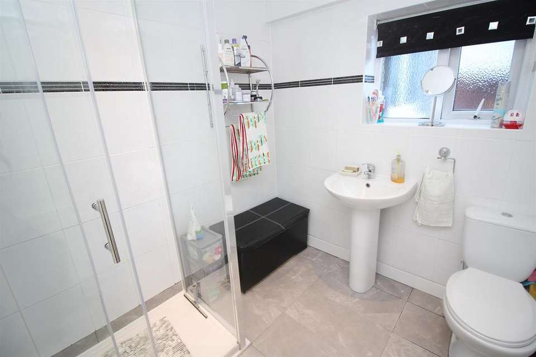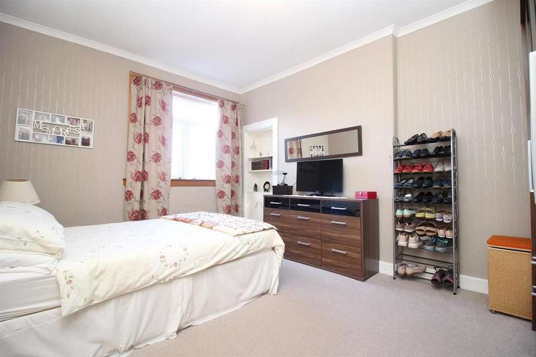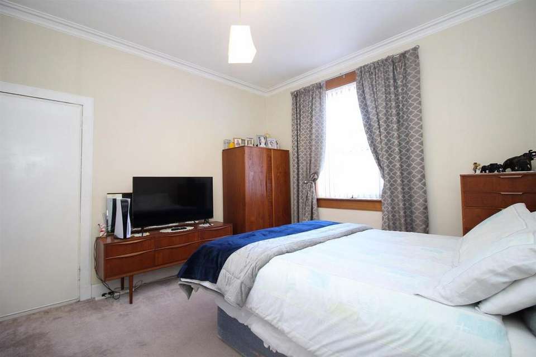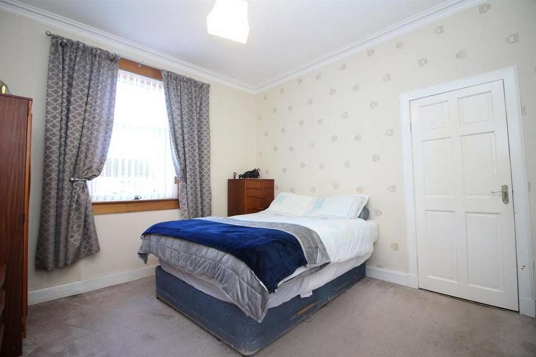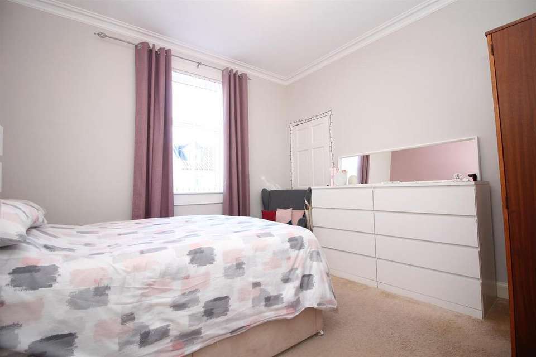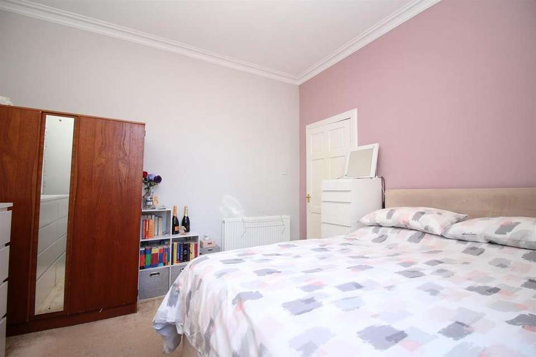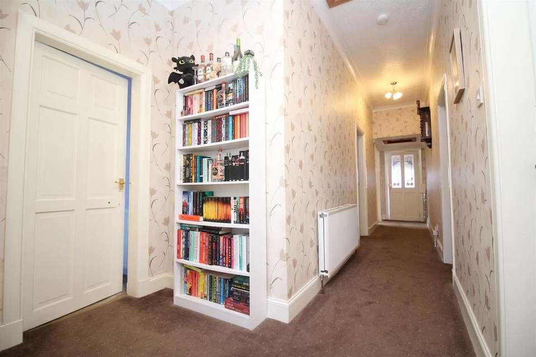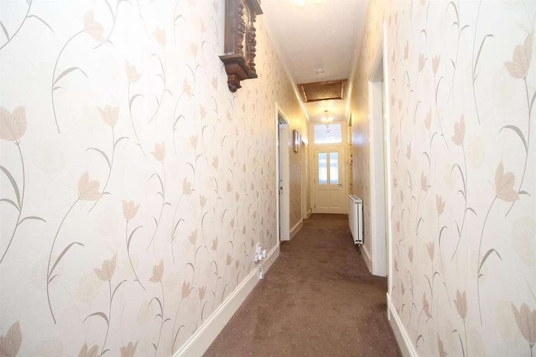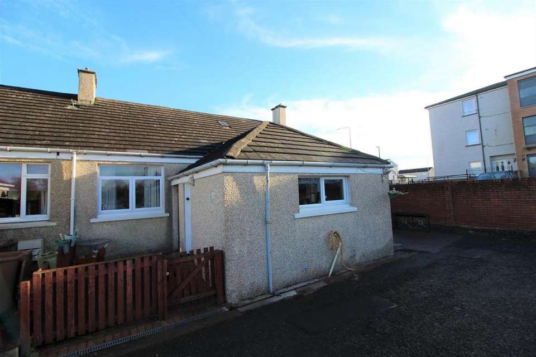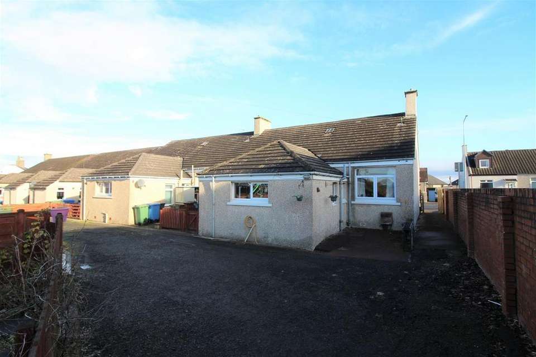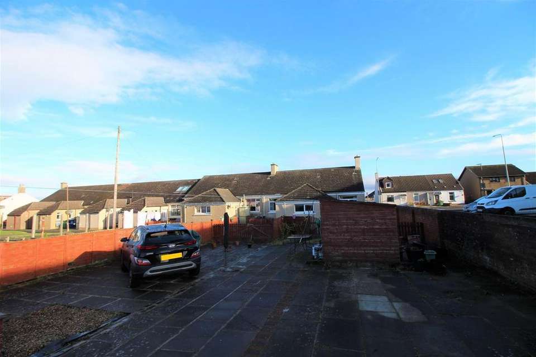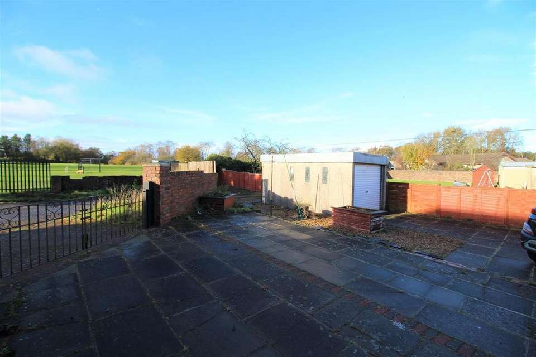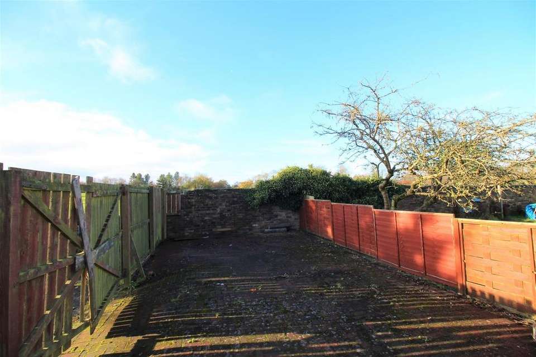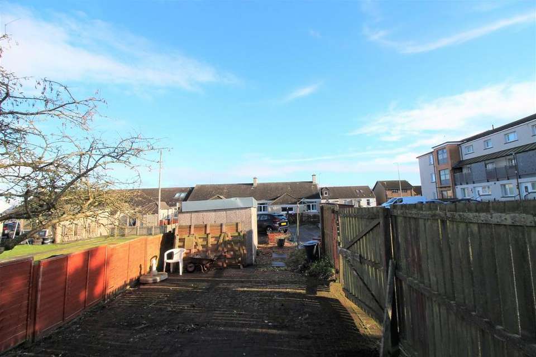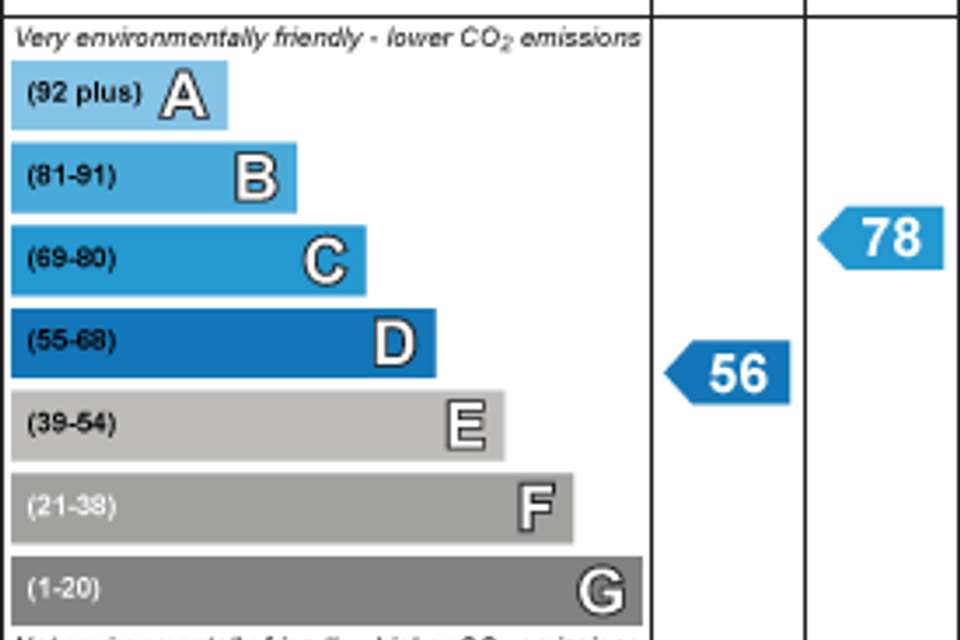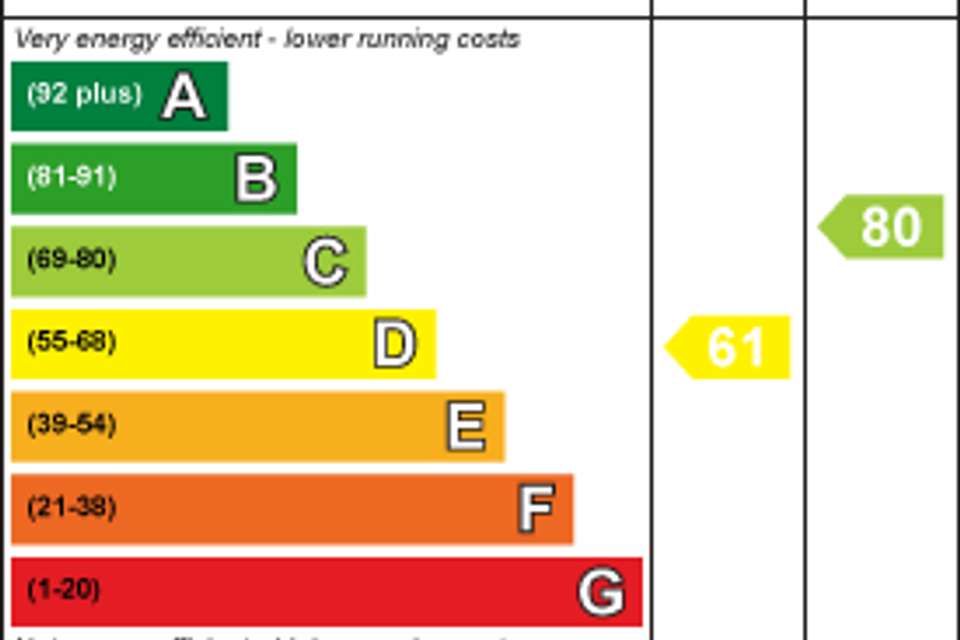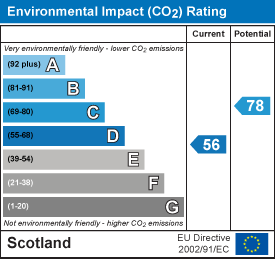3 bedroom end of terrace house for sale
South Street, Armadale EH48terraced house
bedrooms
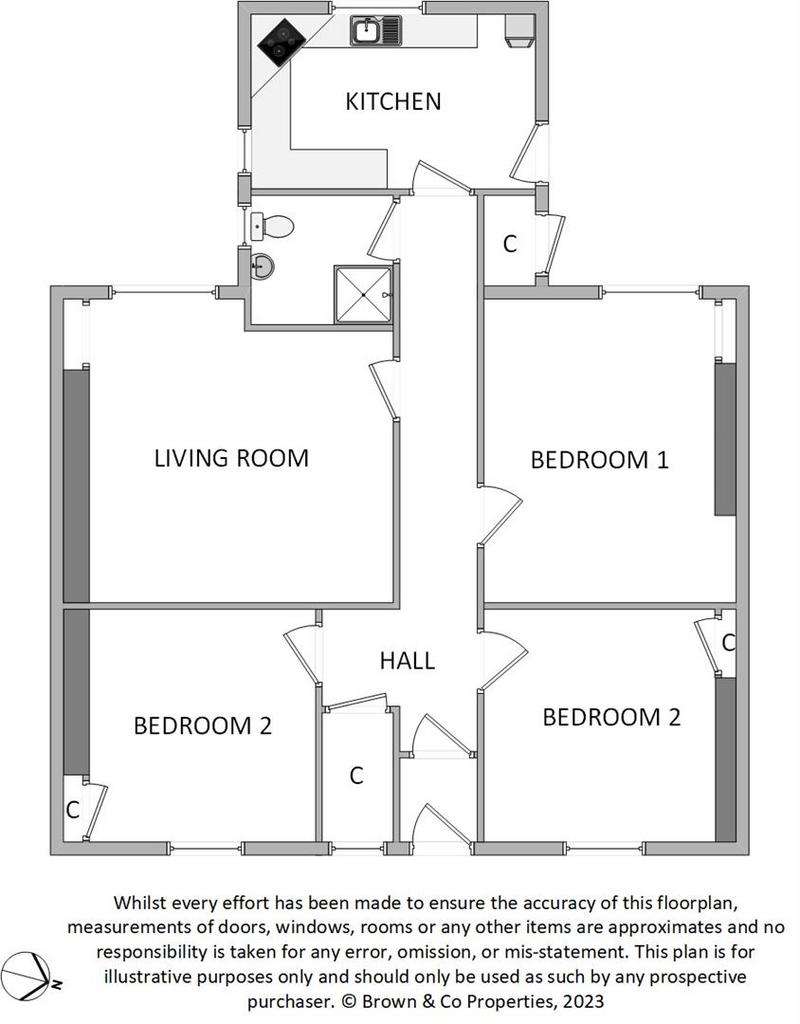
Property photos

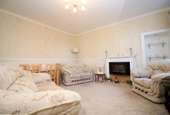
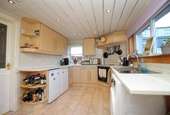
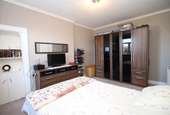
+20
Property description
Enjoying a prominent position within the town of Armadale and offering a suitable choice for commuting families or downsizers, this 3 bedroom end-terraced bungalow provides a deceptively spacious floorspace that should be viewed to be fully appreciated. Situated on South Street, the property is a short walk from the traditional Main Street, where a range of shops and facilities to meet everyday requirements can be found. A nearby Asda supermarket is similarly easily accessible, alongside a train station that provides a regular service throughout the central belt.
Description - The property offers over 1100 sqft of accommodation spread over one level that is sure to appeal to buyers at various stages of their property journey. For those looking to develop and possibly extend, planning was previously agreed to convert the attic and offer 2 further bedrooms with shower room but would require a resubmission by any interested party. Three double bedrooms currently offer space for a family to grow, with storage cupboards available to the 2 smaller rooms and free standing wardrobes within the master that will remain as part of the sale. A generous main living room provides space to relax and unwind, with ample scope to include a table for everydya family meals. The fitted kitchen includes a range of storage cabinets and white goods that will remain as part of the sale, whilst a shower room with level access shower is ideal for those with mobility needs. Gas central heating and double glazing are additional key features. The property enjoys a spacious south-west facing rear garden, perfect for hosting summer BBQ's and enjoying the sunny weather. Driveway access from the rear provides off-street parking, with a garage available for additional parking space or storage options.
Location - Armadale is an expanding town perfectly situated for the commuter. A train station provides excellent links to Edinburgh and Glasgow with a regular service in either direction. The M8 and M9 motorways are also easily accessible. The town offers a good selection of shops and services for everyday needs, with a more comprehensive range available in nearby Bathgate and Livingston. There is a selection of schooling for all ages available within the town, whilst there is also a choice of restaurants and a number of walking and cycling routes for those keen to explore the outdoors.
Vestibule - 1.30m x 1.14m (4'3" x 3'8") -
Hallway - 8.75m x 2.41m (28'8" x 7'10") -
Living Room - 4.82m x 4.66m (15'9" x 15'3") -
Kitchen - 4.38m x 2.64m (14'4" x 8'7") -
Bedroom 1 - 4.65m x 3.52m (15'3" x 11'6") -
Bedroom 2 - 3.54m x 3.54m (11'7" x 11'7") -
Bedroom 3 - 3.54m x 3.51m (11'7" x 11'6") -
Shower Room - 2.16m x 1.98m (7'1" x 6'5") -
Key Info - Home Report Valuation: £210,000
Total Floor Area: 104m2 (1120 ft2)
Heating System: Gas
Council Tax: C - £1682.89 per year
EPC: D
Disclaimer - Early internal viewing is recommended. Viewings are available seven days a week and are subject to appointment with Brown & Co Properties. It is important your legal adviser notes your interest in this property or it may be sold without your knowledge. Free independent mortgage advice is available to all buyers via our in-house advisor JB Mortgage Solutions.
For further details, or to arrange a free market valuation of your property, please contact the office on[use Contact Agent Button] or complete the enquiry form on our website . A PDF copy of the home report can also be downloaded directly from our website. A 360° virtual tour can be found on our website and should be viewed at your earliest convenience.
These particulars are produced in good faith and do not form any part of contract. Measurements are approximates, taken via a laser device at their widest point and act as a guide only. The content of this advert and associated marketing material is copyright of Brown & Co Properties and no part shall be replicated without our prior written consent.
Description - The property offers over 1100 sqft of accommodation spread over one level that is sure to appeal to buyers at various stages of their property journey. For those looking to develop and possibly extend, planning was previously agreed to convert the attic and offer 2 further bedrooms with shower room but would require a resubmission by any interested party. Three double bedrooms currently offer space for a family to grow, with storage cupboards available to the 2 smaller rooms and free standing wardrobes within the master that will remain as part of the sale. A generous main living room provides space to relax and unwind, with ample scope to include a table for everydya family meals. The fitted kitchen includes a range of storage cabinets and white goods that will remain as part of the sale, whilst a shower room with level access shower is ideal for those with mobility needs. Gas central heating and double glazing are additional key features. The property enjoys a spacious south-west facing rear garden, perfect for hosting summer BBQ's and enjoying the sunny weather. Driveway access from the rear provides off-street parking, with a garage available for additional parking space or storage options.
Location - Armadale is an expanding town perfectly situated for the commuter. A train station provides excellent links to Edinburgh and Glasgow with a regular service in either direction. The M8 and M9 motorways are also easily accessible. The town offers a good selection of shops and services for everyday needs, with a more comprehensive range available in nearby Bathgate and Livingston. There is a selection of schooling for all ages available within the town, whilst there is also a choice of restaurants and a number of walking and cycling routes for those keen to explore the outdoors.
Vestibule - 1.30m x 1.14m (4'3" x 3'8") -
Hallway - 8.75m x 2.41m (28'8" x 7'10") -
Living Room - 4.82m x 4.66m (15'9" x 15'3") -
Kitchen - 4.38m x 2.64m (14'4" x 8'7") -
Bedroom 1 - 4.65m x 3.52m (15'3" x 11'6") -
Bedroom 2 - 3.54m x 3.54m (11'7" x 11'7") -
Bedroom 3 - 3.54m x 3.51m (11'7" x 11'6") -
Shower Room - 2.16m x 1.98m (7'1" x 6'5") -
Key Info - Home Report Valuation: £210,000
Total Floor Area: 104m2 (1120 ft2)
Heating System: Gas
Council Tax: C - £1682.89 per year
EPC: D
Disclaimer - Early internal viewing is recommended. Viewings are available seven days a week and are subject to appointment with Brown & Co Properties. It is important your legal adviser notes your interest in this property or it may be sold without your knowledge. Free independent mortgage advice is available to all buyers via our in-house advisor JB Mortgage Solutions.
For further details, or to arrange a free market valuation of your property, please contact the office on[use Contact Agent Button] or complete the enquiry form on our website . A PDF copy of the home report can also be downloaded directly from our website. A 360° virtual tour can be found on our website and should be viewed at your earliest convenience.
These particulars are produced in good faith and do not form any part of contract. Measurements are approximates, taken via a laser device at their widest point and act as a guide only. The content of this advert and associated marketing material is copyright of Brown & Co Properties and no part shall be replicated without our prior written consent.
Interested in this property?
Council tax
First listed
Over a month agoEnergy Performance Certificate
South Street, Armadale EH48
Marketed by
Brown & Co Properties - Whitburn 17 Market Place Whitburn, West Lothian EH47 0EUPlacebuzz mortgage repayment calculator
Monthly repayment
The Est. Mortgage is for a 25 years repayment mortgage based on a 10% deposit and a 5.5% annual interest. It is only intended as a guide. Make sure you obtain accurate figures from your lender before committing to any mortgage. Your home may be repossessed if you do not keep up repayments on a mortgage.
South Street, Armadale EH48 - Streetview
DISCLAIMER: Property descriptions and related information displayed on this page are marketing materials provided by Brown & Co Properties - Whitburn. Placebuzz does not warrant or accept any responsibility for the accuracy or completeness of the property descriptions or related information provided here and they do not constitute property particulars. Please contact Brown & Co Properties - Whitburn for full details and further information.





