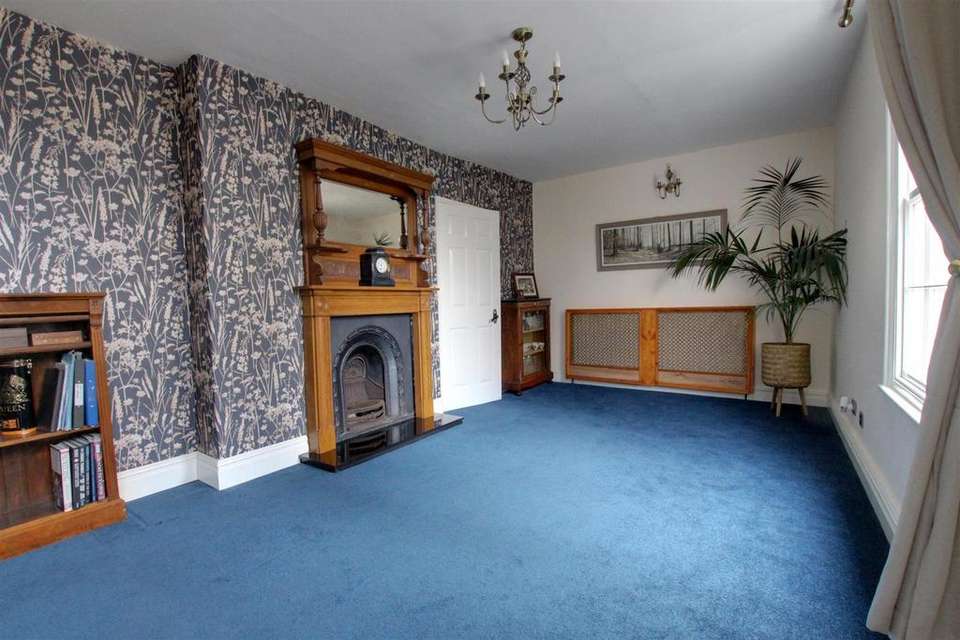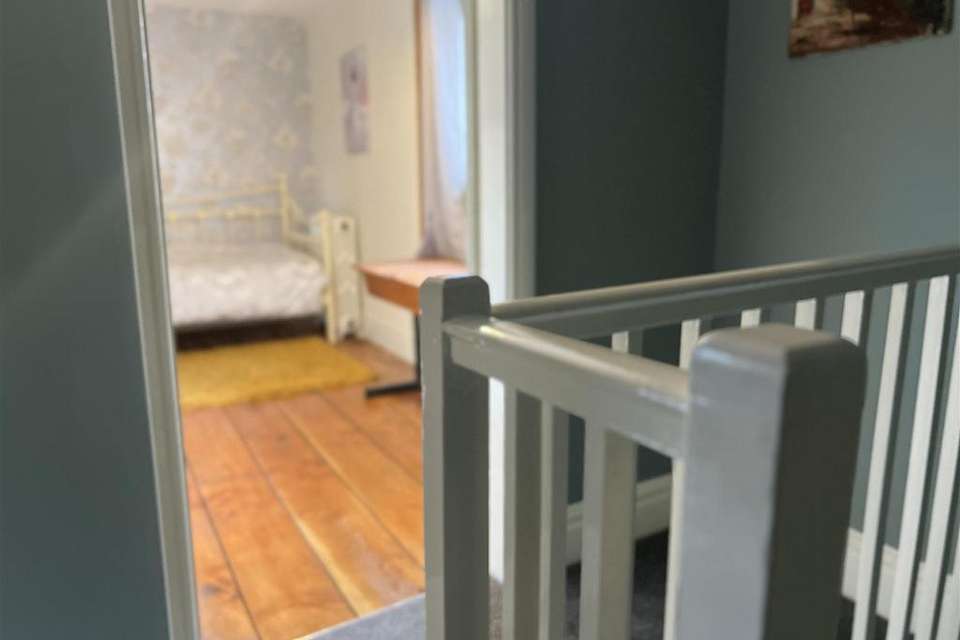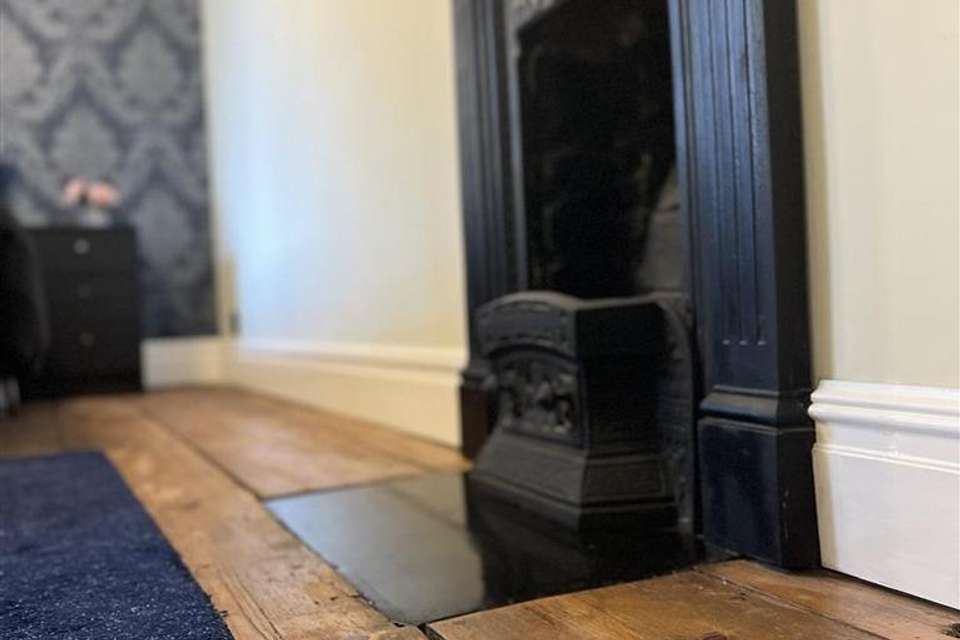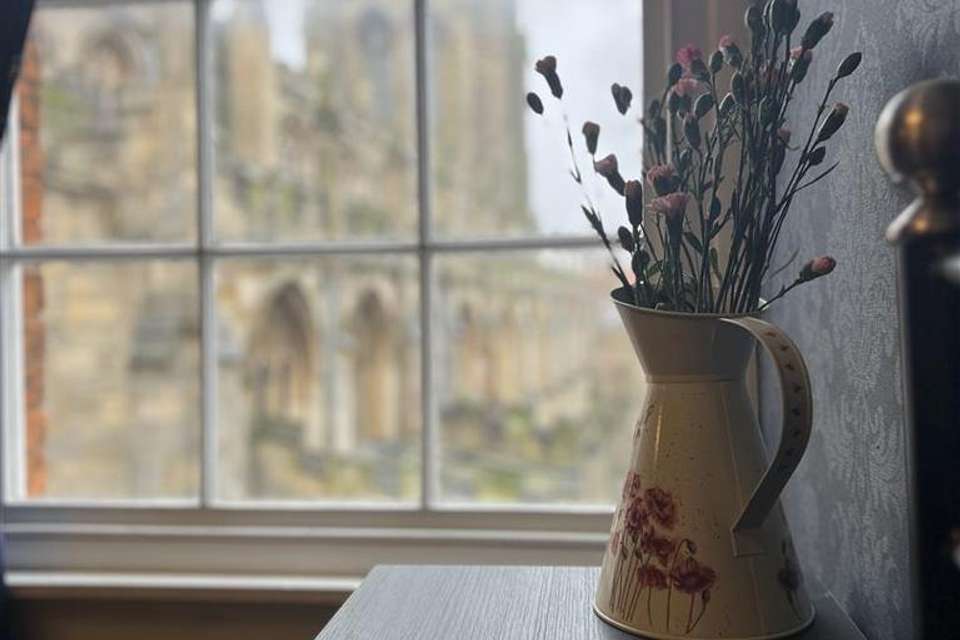4 bedroom terraced house for sale
Upgate, Louth LN11terraced house
bedrooms
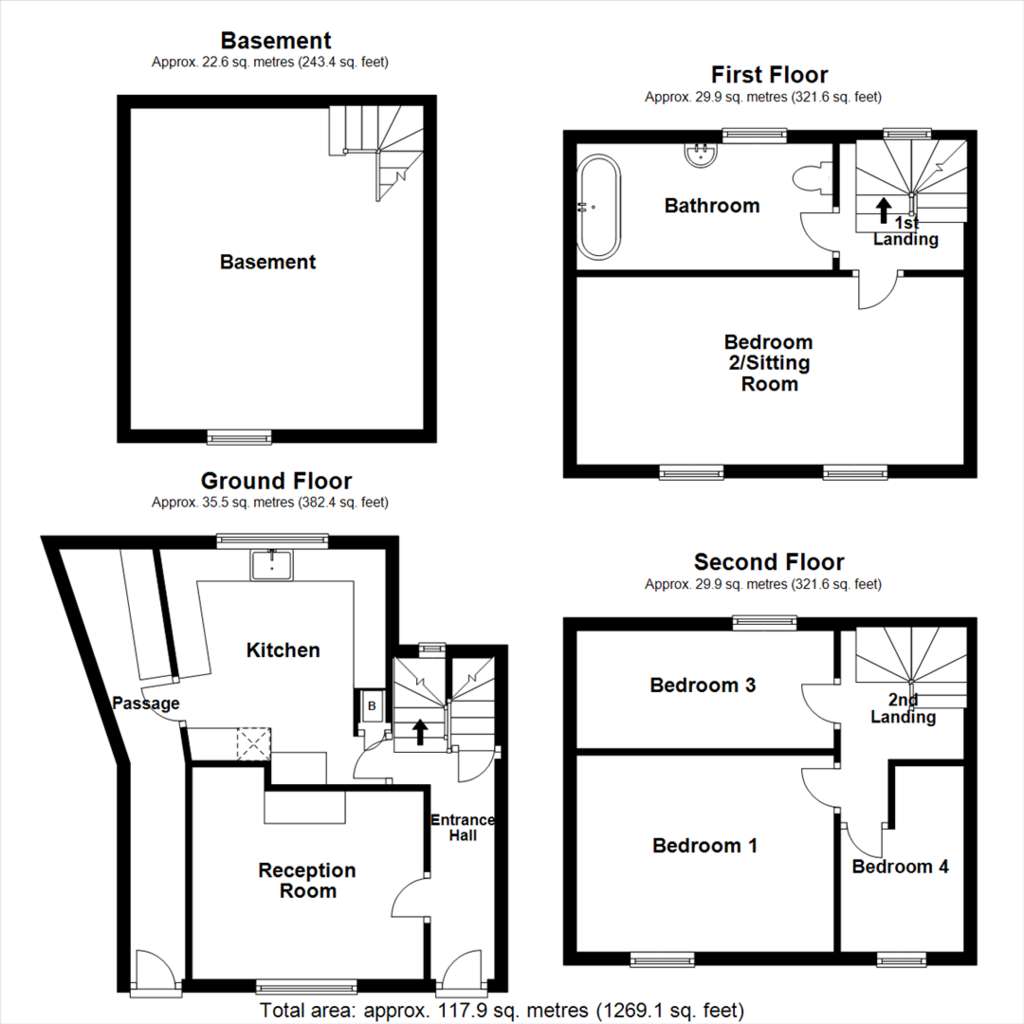
Property photos
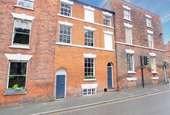



+31
Property description
Choice Properties are delighted to present to you 'No 5' Upgate, a beautiful Grade II listed residence with a fascinating history. Located in the heart of the charming market town of Louth and enjoying enviable views of the
stunning St James Church this fabulous town house has been lovingly restored and renovated to a high standard and provides spacious accommodation with 3/4 bedrooms and a fantastic basement room which would lend itself to many uses including a work from home space, a hobby room or even an extra bedroom. With No Upper Chain early viewing is advised.
Entrance Hall - 4.98m x 1.00m (16'4" x 3'3") - With attractive Front Door. Fuse box. Staircase which leads to both the basement downstairs and the first floor level.
Reception Room - 2.00m x 3.59m (6'7" x 11'9") - With wooden flooring, attractive feature fireplace. T.V. aerial point.
Kitchen - 3.65m x 3.26m (12'0" x 10'8") - With wall and base units with work surfaces over. Ceramic butler sink. Space for cooker and under counter fridge/freezer. Velux window. Cupboard housing 'Linea HE' gas combi boiler. Door to Utility area.
Utility Area - With access door to the front. Plumbing for automatic washing machine.
Basement - 4.98m x 4.54m (16'4" x 14'11") - This super space forms two parts with wall lighting and electric wall mounted heaters. This room lends itself to a variety of uses including work from home space, bedroom, etc.
1st Landing - 1.96m x 1.93m (6'5" x 6'4") - Staircase to 1st floor landing with 2 wall lights and stairs leading to 2nd floor.
Bathroom - 4.22m x 1.96m (13'10 x 6'5") - Tastefully decorated, attractive bathroom with exposed brick walls and original slat walling featuring a roll top bath with shower attachment, pedestal wash hand basin and high level flush w.c. Radiator with heated towel rail over. Wooden flooring.
Sitting Room/Bedroom 2 - 5.99m x 2.92m (19'8 x 9'7") - Enjoying stunning views over St James Church this incredible room could be used as either an extra bedroom or a super sitting room. Attractive feature fireplace. Wall lighting.
2nd Landing - 1.99m x 1.91m (6'6" x 6'3") - With loft access.
Bedroom 3 - 3.99m x 1.83m (13'1" x 6') - With wooden flooring.
Bedroom 1 - 3.99m x 3.05m' (13'1" x 10'0') - Spacious double bedroom with wooden flooring. Feature fireplace. T.V. aerial point.
Bedroom 4 - 2.89m x 1.91m (9'6" x 6'3") - With wooden flooring.
Interesting Information - This beautiful Georgian home was built in 1832 and started it's life as a public house of notoriously ill repute called The Dog and Duck.
Also it is fascinating to know that in the 1840's, the spire of St. James' Church across the road was struck by lightning and as it was being repaired a local artist took advantage of the scaffolding and scaled the heights to paint the picture called The Louth Panorama. The pub this house can be seen in the painting complete with the pub sign. Also interesting to know is that St James Church is where the Lincolnshire Rising started in 1536. The vicar for his involvement was hung, drawn and quartered in 1537. A further connection this house has with the church is it's apparent tunnels which lead underground to St James.
Such fascinating history to this incredible home.
Tenure - Freehold.
Councli Tax Band - Local Authority - East Lindsey District Council,
The Hub,
Mareham Road,
Horncastle,
Lincolnshire,
LN9 6PH
Tel. No.[use Contact Agent Button]
Website:
Council Tax Band - According to the Valuation Office Agency Website the property is currently in Council Tax Band B.
Making An Offer - If you are interested in making an offer on this property please have a chat with us and we will be happy to start the negotiations for you. Under money laundering regulations we will ask you to provide us with formal photographic ID by way of either a passport or driving licence together with a current utility bill. If you are travelling from afar we would advise bringing this documentation with you just in case this home is perfect for you. We would also like to make you aware that we will require details of your estate agents, proof of funds should you be a cash buyer and solicitors details, as this helps us to start the transaction quickly for you.
Viewing Arrangements - Viewing by Appointment through Choice Properties, 25-27 Mercer Row, Louth, LN11 9JG. Tel[use Contact Agent Button]. Opening hours - Mon-Fri 9am-5pm, Saturday 9am-3pm.
Opening Hours - Viewing by Appointment through Choice Properties, 25-27 Mercer Row, Louth, LN11 9JG. Tel[use Contact Agent Button]. Opening hours - Mon-Fri 9am-5pm, Saturday 9am-3pm.
stunning St James Church this fabulous town house has been lovingly restored and renovated to a high standard and provides spacious accommodation with 3/4 bedrooms and a fantastic basement room which would lend itself to many uses including a work from home space, a hobby room or even an extra bedroom. With No Upper Chain early viewing is advised.
Entrance Hall - 4.98m x 1.00m (16'4" x 3'3") - With attractive Front Door. Fuse box. Staircase which leads to both the basement downstairs and the first floor level.
Reception Room - 2.00m x 3.59m (6'7" x 11'9") - With wooden flooring, attractive feature fireplace. T.V. aerial point.
Kitchen - 3.65m x 3.26m (12'0" x 10'8") - With wall and base units with work surfaces over. Ceramic butler sink. Space for cooker and under counter fridge/freezer. Velux window. Cupboard housing 'Linea HE' gas combi boiler. Door to Utility area.
Utility Area - With access door to the front. Plumbing for automatic washing machine.
Basement - 4.98m x 4.54m (16'4" x 14'11") - This super space forms two parts with wall lighting and electric wall mounted heaters. This room lends itself to a variety of uses including work from home space, bedroom, etc.
1st Landing - 1.96m x 1.93m (6'5" x 6'4") - Staircase to 1st floor landing with 2 wall lights and stairs leading to 2nd floor.
Bathroom - 4.22m x 1.96m (13'10 x 6'5") - Tastefully decorated, attractive bathroom with exposed brick walls and original slat walling featuring a roll top bath with shower attachment, pedestal wash hand basin and high level flush w.c. Radiator with heated towel rail over. Wooden flooring.
Sitting Room/Bedroom 2 - 5.99m x 2.92m (19'8 x 9'7") - Enjoying stunning views over St James Church this incredible room could be used as either an extra bedroom or a super sitting room. Attractive feature fireplace. Wall lighting.
2nd Landing - 1.99m x 1.91m (6'6" x 6'3") - With loft access.
Bedroom 3 - 3.99m x 1.83m (13'1" x 6') - With wooden flooring.
Bedroom 1 - 3.99m x 3.05m' (13'1" x 10'0') - Spacious double bedroom with wooden flooring. Feature fireplace. T.V. aerial point.
Bedroom 4 - 2.89m x 1.91m (9'6" x 6'3") - With wooden flooring.
Interesting Information - This beautiful Georgian home was built in 1832 and started it's life as a public house of notoriously ill repute called The Dog and Duck.
Also it is fascinating to know that in the 1840's, the spire of St. James' Church across the road was struck by lightning and as it was being repaired a local artist took advantage of the scaffolding and scaled the heights to paint the picture called The Louth Panorama. The pub this house can be seen in the painting complete with the pub sign. Also interesting to know is that St James Church is where the Lincolnshire Rising started in 1536. The vicar for his involvement was hung, drawn and quartered in 1537. A further connection this house has with the church is it's apparent tunnels which lead underground to St James.
Such fascinating history to this incredible home.
Tenure - Freehold.
Councli Tax Band - Local Authority - East Lindsey District Council,
The Hub,
Mareham Road,
Horncastle,
Lincolnshire,
LN9 6PH
Tel. No.[use Contact Agent Button]
Website:
Council Tax Band - According to the Valuation Office Agency Website the property is currently in Council Tax Band B.
Making An Offer - If you are interested in making an offer on this property please have a chat with us and we will be happy to start the negotiations for you. Under money laundering regulations we will ask you to provide us with formal photographic ID by way of either a passport or driving licence together with a current utility bill. If you are travelling from afar we would advise bringing this documentation with you just in case this home is perfect for you. We would also like to make you aware that we will require details of your estate agents, proof of funds should you be a cash buyer and solicitors details, as this helps us to start the transaction quickly for you.
Viewing Arrangements - Viewing by Appointment through Choice Properties, 25-27 Mercer Row, Louth, LN11 9JG. Tel[use Contact Agent Button]. Opening hours - Mon-Fri 9am-5pm, Saturday 9am-3pm.
Opening Hours - Viewing by Appointment through Choice Properties, 25-27 Mercer Row, Louth, LN11 9JG. Tel[use Contact Agent Button]. Opening hours - Mon-Fri 9am-5pm, Saturday 9am-3pm.
Interested in this property?
Council tax
First listed
Over a month agoEnergy Performance Certificate
Upgate, Louth LN11
Marketed by
Choice Properties - Louth 25-27 Mercer Row Louth, Lincolnshire LN11 9JGPlacebuzz mortgage repayment calculator
Monthly repayment
The Est. Mortgage is for a 25 years repayment mortgage based on a 10% deposit and a 5.5% annual interest. It is only intended as a guide. Make sure you obtain accurate figures from your lender before committing to any mortgage. Your home may be repossessed if you do not keep up repayments on a mortgage.
Upgate, Louth LN11 - Streetview
DISCLAIMER: Property descriptions and related information displayed on this page are marketing materials provided by Choice Properties - Louth. Placebuzz does not warrant or accept any responsibility for the accuracy or completeness of the property descriptions or related information provided here and they do not constitute property particulars. Please contact Choice Properties - Louth for full details and further information.






















