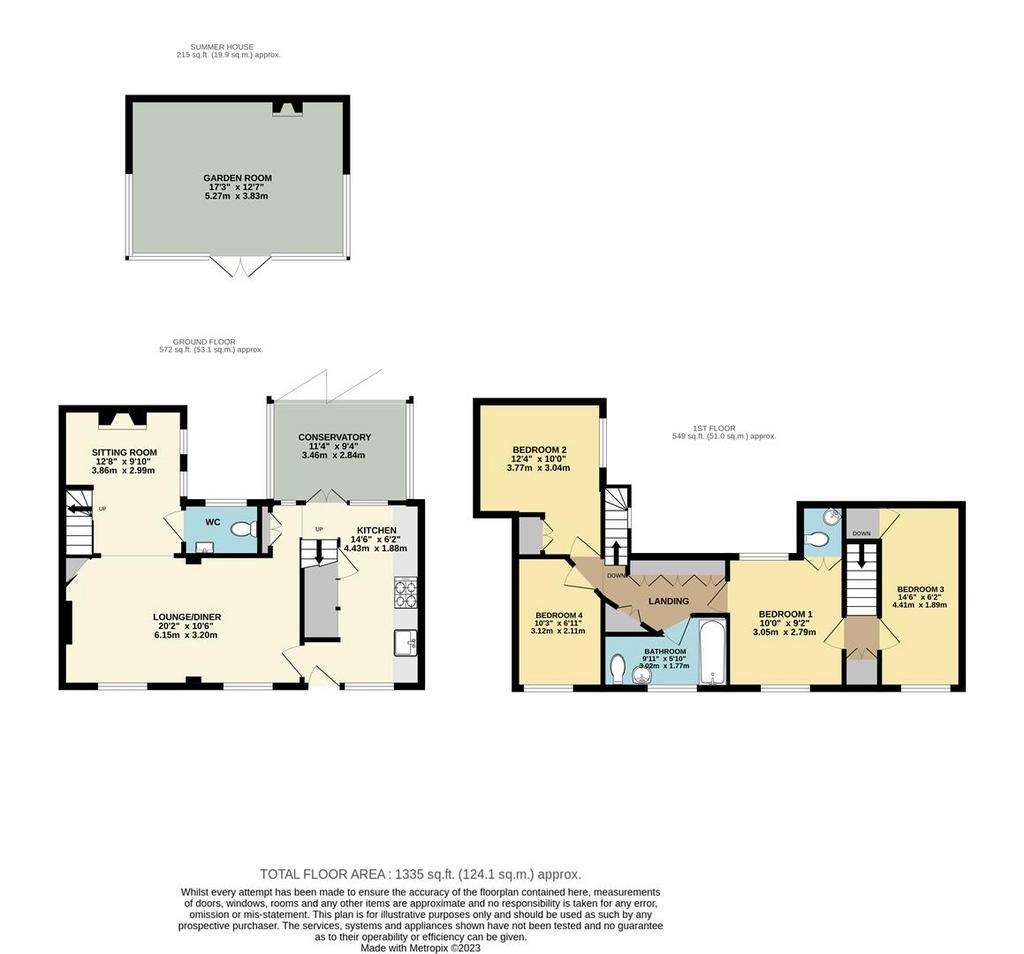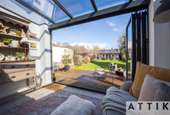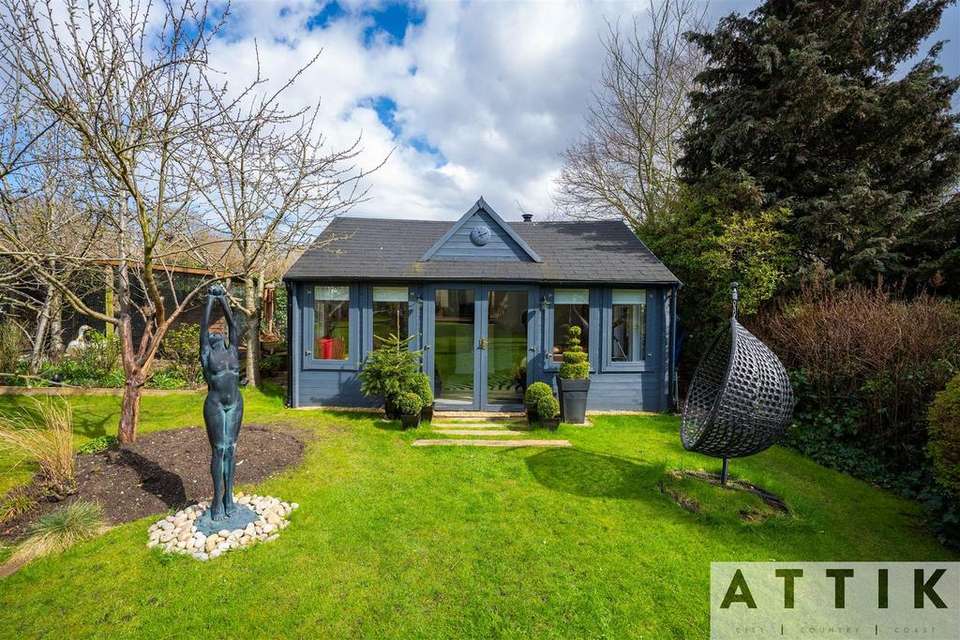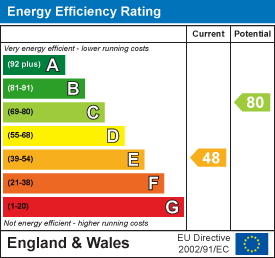4 bedroom end of terrace house for sale
Wenhaston, Halesworthterraced house
bedrooms

Property photos




+31
Property description
Attik are delighted to offer this beautiful four bedroom semi-detached cottage filled with characterful features such as wooden beams and exposed brickwork, mixed in with modern features and decor including a fabulous garden room with bi-fold doors, and a stylish new shower room. The property has a mature landscaped garden, a summerhouse with wood burner, perfect for entertaining, and parking for several cars. Call the team to book your viewing today!
The Stunning Fully Renovated Cottage... - Newson's Cottage is a beautifully updated character cottage, originally constructed in 1790 and subsequently renovated to retain its historical charm. This spacious property offers four generous bedrooms, four reception rooms, a recently installed shower room, and two WC cloakrooms, providing a high degree of flexibility for use as a primary residence or as a holiday retreat.
Upon entering from the front driveway, guests are welcomed into a lobby, leading to the living quarters on the left and the kitchen on the right. The dining room, featuring exposed beams and brickwork, leads to both the lounge and the garden room, the former boasting a cosy fireplace and timbered opening to a sitting room/snug. The garden room, a modern addition, provides direct access to the rear garden and decked area via bi-fold doors. The kitchen, with its dual-aspect design and clever storage solutions, offers a blend of functionality and character.
The upper level includes the master bedroom and bedroom three, both accessed from the main staircase, and bedrooms two and four, along with a shower room accessible from the secondary staircase. The master bedroom, a bright and stylish space, features a newly installed WC ensuite. The newly installed three piece shower room has a huge walk-in shower enclosure with a fixed glass screen, lovely aqua-coloured glazed tiles, a traditional-style shower mixer with a handheld shower and a rainfall showerhead. The basin is set under the marble top of a bespoke vanity unit.
The property's rear garden is a standout feature, with a large decked area, well-maintained lawn, raised planting beds, a greenhouse, and a spacious summerhouse with a wood burner - perfect for year-round entertainment or as a versatile workspace. Furthermore, the property includes a front & side driveway for four cars.
Wenhaston is a vibrant village known for its strong sense of community, featuring two welcoming pubs within walking distance, a village hall, post office, and village store. For additional amenities, the town of Halesworth is just a short car journey away. Additionally, the stunning Heritage Coast, including popular destinations like Dunwich, Southwold, and Walberswick, is easily accessible within a short drive.
Agents Notes... - A pre-recorded walkaround tour is available for this property
Council Tax Band C
The Stunning Fully Renovated Cottage... - Newson's Cottage is a beautifully updated character cottage, originally constructed in 1790 and subsequently renovated to retain its historical charm. This spacious property offers four generous bedrooms, four reception rooms, a recently installed shower room, and two WC cloakrooms, providing a high degree of flexibility for use as a primary residence or as a holiday retreat.
Upon entering from the front driveway, guests are welcomed into a lobby, leading to the living quarters on the left and the kitchen on the right. The dining room, featuring exposed beams and brickwork, leads to both the lounge and the garden room, the former boasting a cosy fireplace and timbered opening to a sitting room/snug. The garden room, a modern addition, provides direct access to the rear garden and decked area via bi-fold doors. The kitchen, with its dual-aspect design and clever storage solutions, offers a blend of functionality and character.
The upper level includes the master bedroom and bedroom three, both accessed from the main staircase, and bedrooms two and four, along with a shower room accessible from the secondary staircase. The master bedroom, a bright and stylish space, features a newly installed WC ensuite. The newly installed three piece shower room has a huge walk-in shower enclosure with a fixed glass screen, lovely aqua-coloured glazed tiles, a traditional-style shower mixer with a handheld shower and a rainfall showerhead. The basin is set under the marble top of a bespoke vanity unit.
The property's rear garden is a standout feature, with a large decked area, well-maintained lawn, raised planting beds, a greenhouse, and a spacious summerhouse with a wood burner - perfect for year-round entertainment or as a versatile workspace. Furthermore, the property includes a front & side driveway for four cars.
Wenhaston is a vibrant village known for its strong sense of community, featuring two welcoming pubs within walking distance, a village hall, post office, and village store. For additional amenities, the town of Halesworth is just a short car journey away. Additionally, the stunning Heritage Coast, including popular destinations like Dunwich, Southwold, and Walberswick, is easily accessible within a short drive.
Agents Notes... - A pre-recorded walkaround tour is available for this property
Council Tax Band C
Interested in this property?
Council tax
First listed
Over a month agoEnergy Performance Certificate
Wenhaston, Halesworth
Marketed by
Attik City Country Coast - Halesworth ATTIK in the Attic, The Cut Halesworth IP19 8BYPlacebuzz mortgage repayment calculator
Monthly repayment
The Est. Mortgage is for a 25 years repayment mortgage based on a 10% deposit and a 5.5% annual interest. It is only intended as a guide. Make sure you obtain accurate figures from your lender before committing to any mortgage. Your home may be repossessed if you do not keep up repayments on a mortgage.
Wenhaston, Halesworth - Streetview
DISCLAIMER: Property descriptions and related information displayed on this page are marketing materials provided by Attik City Country Coast - Halesworth. Placebuzz does not warrant or accept any responsibility for the accuracy or completeness of the property descriptions or related information provided here and they do not constitute property particulars. Please contact Attik City Country Coast - Halesworth for full details and further information.




































